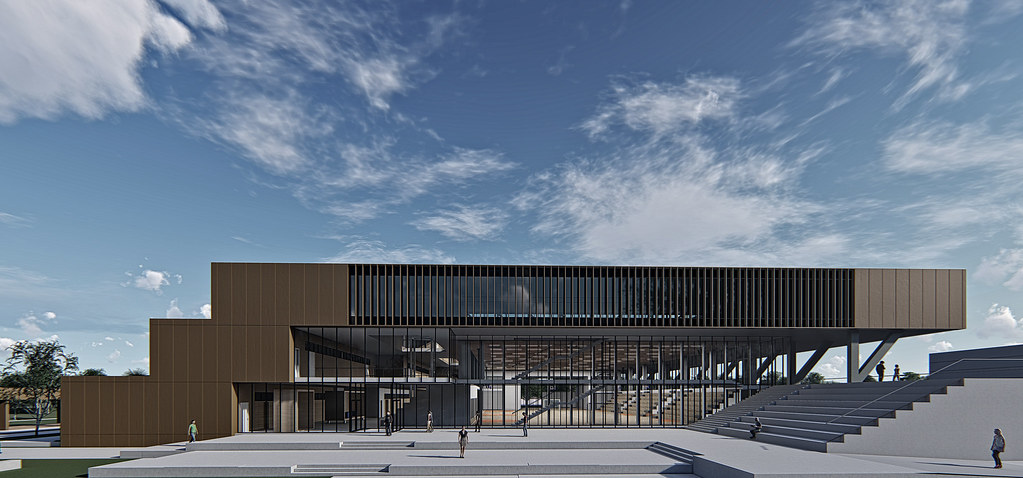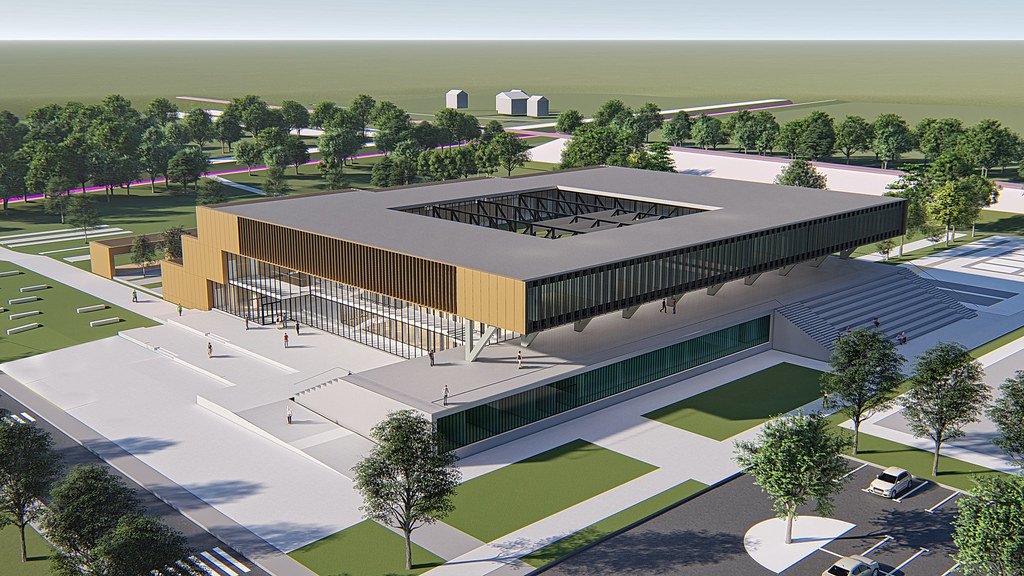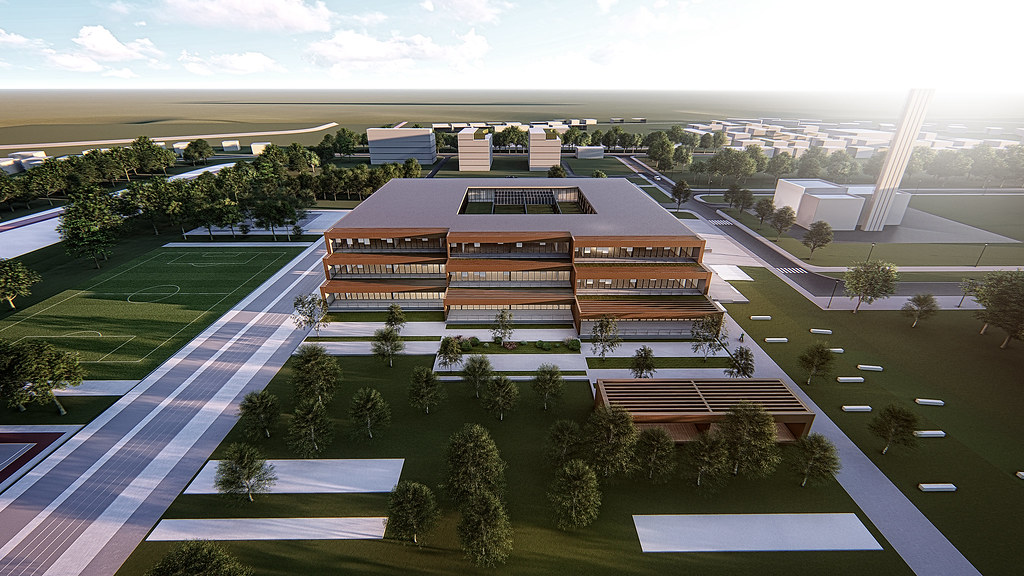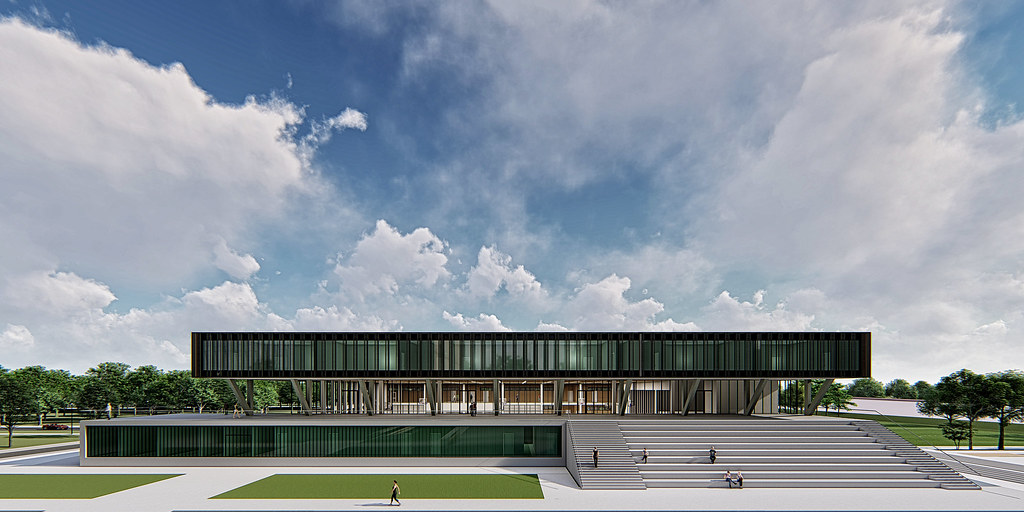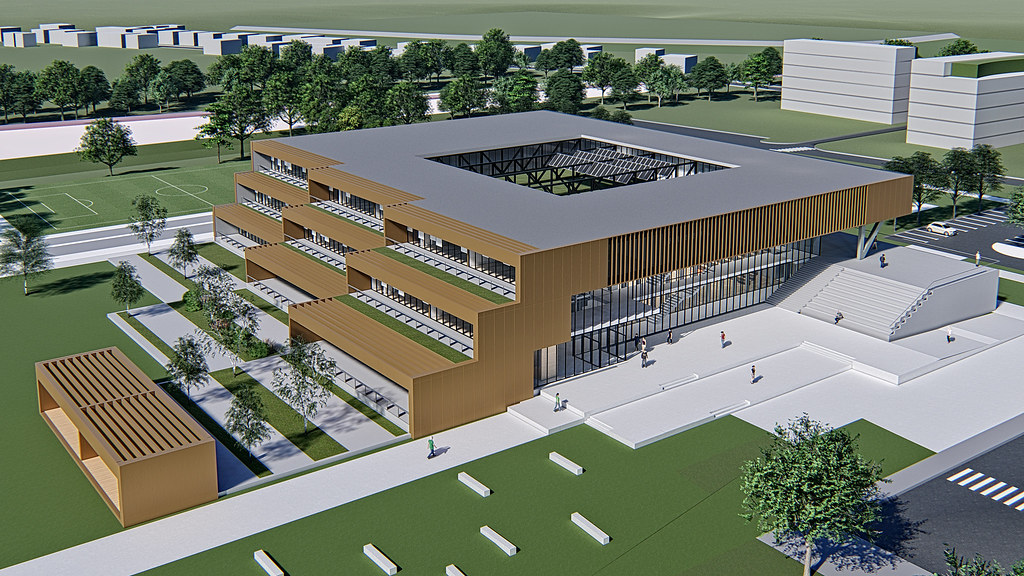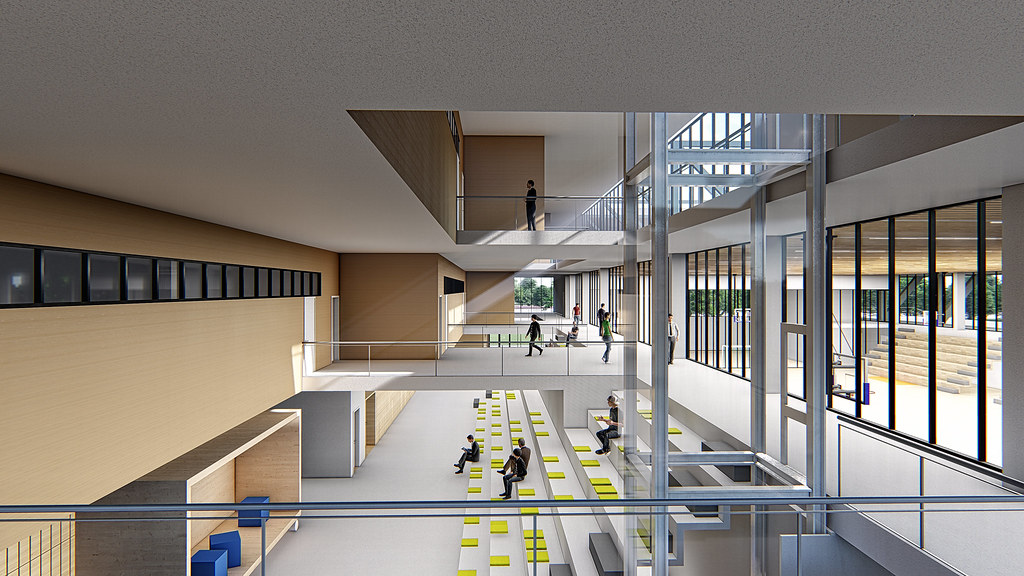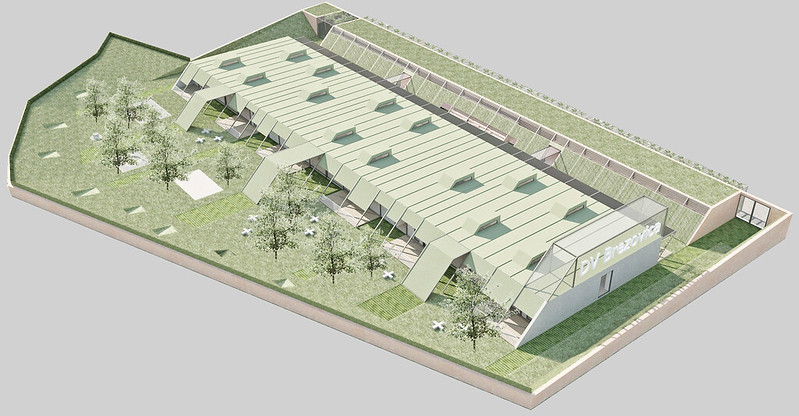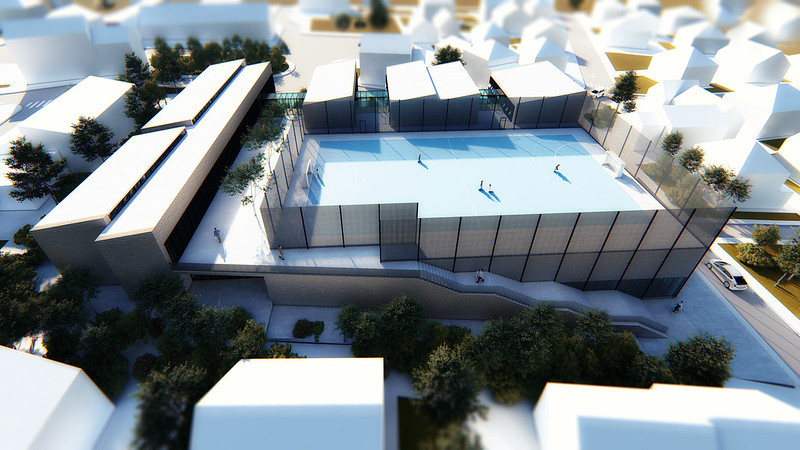The new High school of Economics is planned in the western part of the residential settlement of Olajnica, in the wider centre of Vukovar. A linear axis that starts in the centre of Vukovar and stretches westward along the Vuka River ends with a new school parcel. This urban axis is in the transformation phase and becoming the new city promenade. The is recognized as the most clear urbanistic route that ends with a new High school of Economics.
Due to the size of the plot, the freedom of design and positioning, but also the limitations due to flooding, the project investigated the typology of the single volume building, which combines the school and the hall, thus seeking the smallest surface built.
