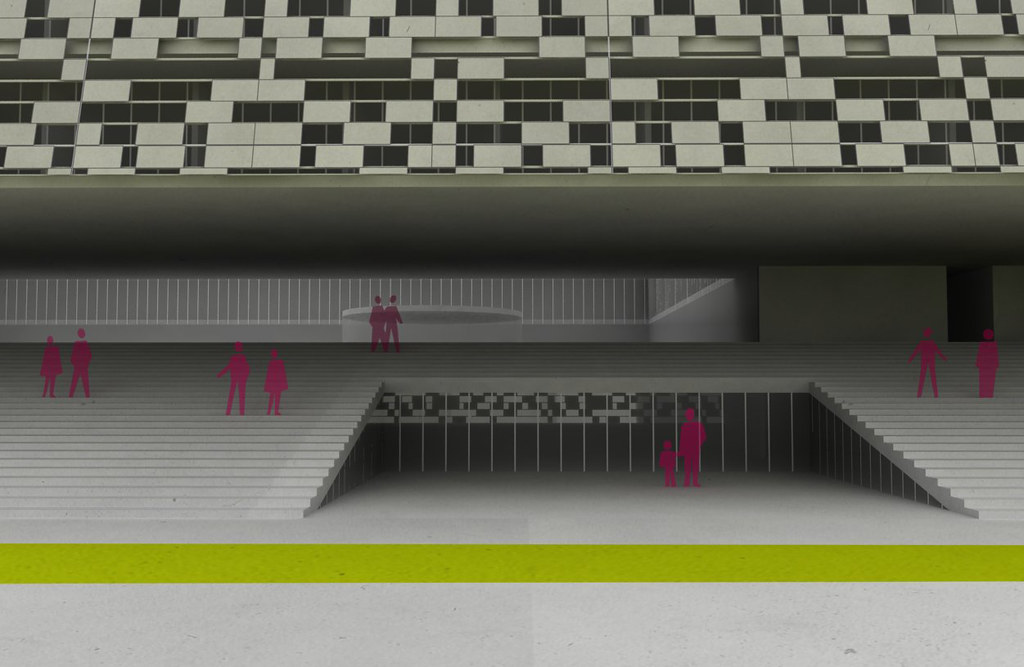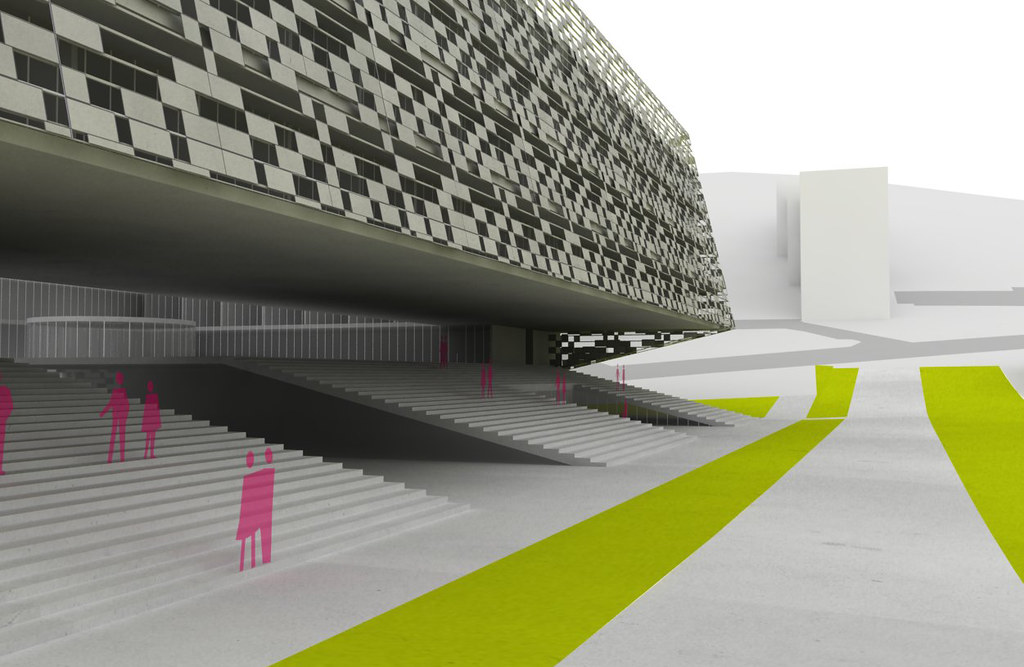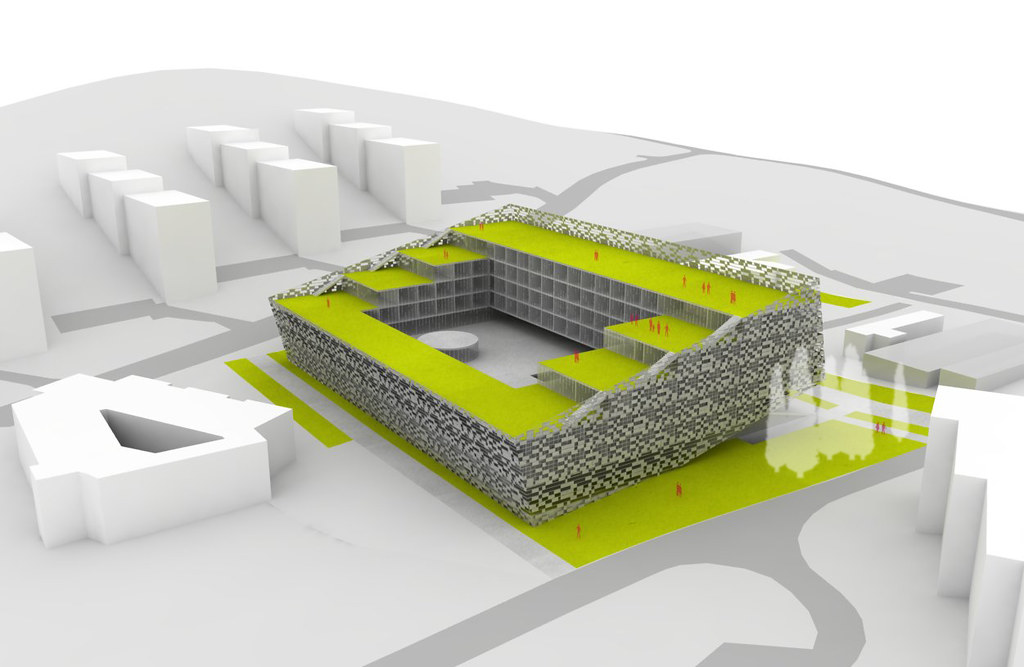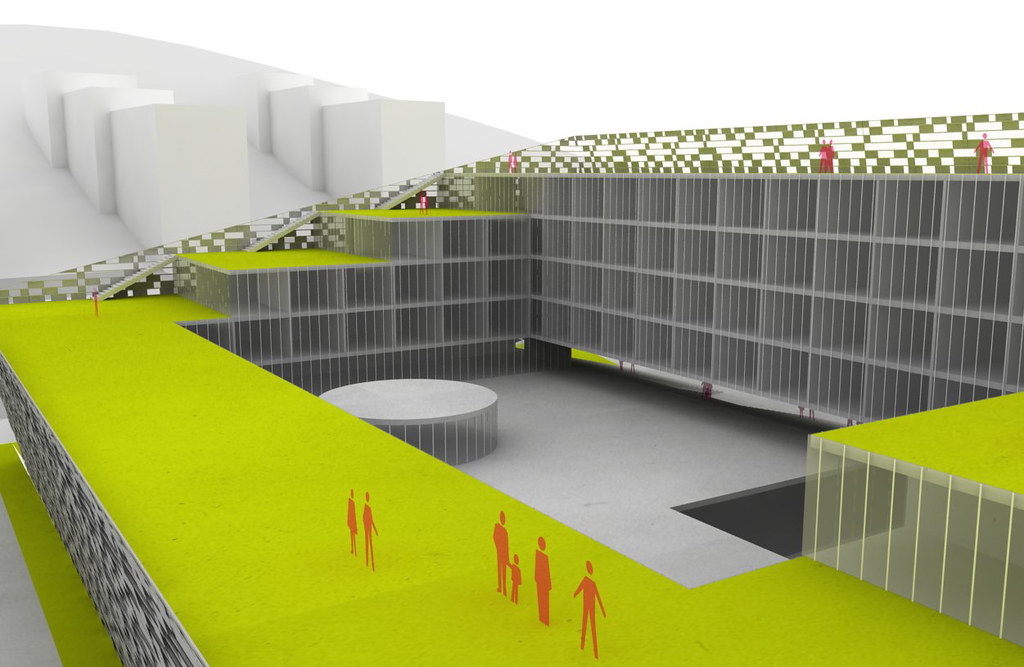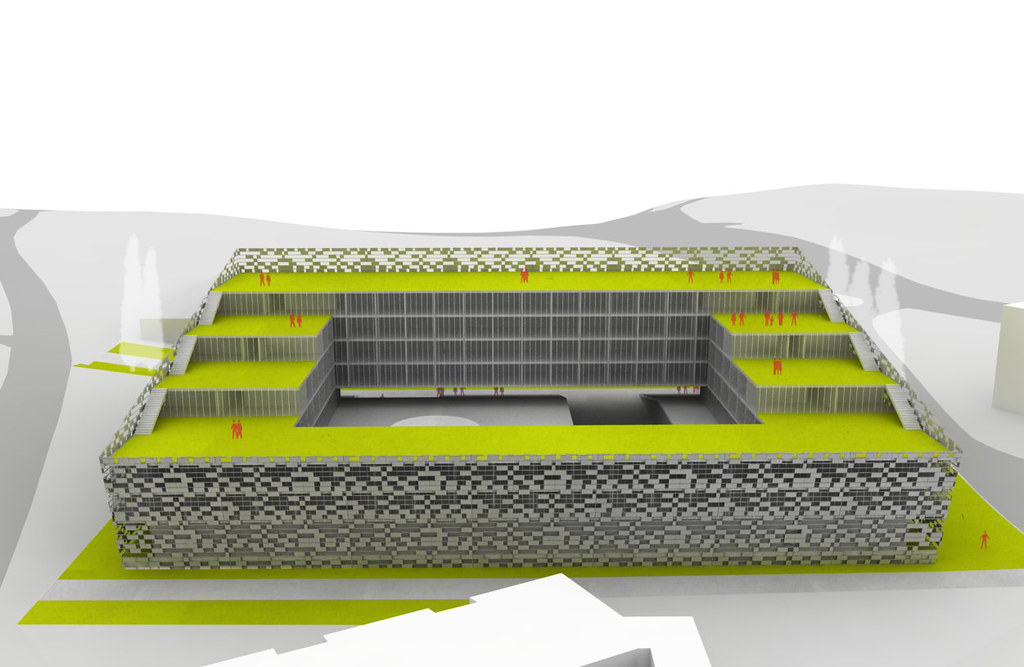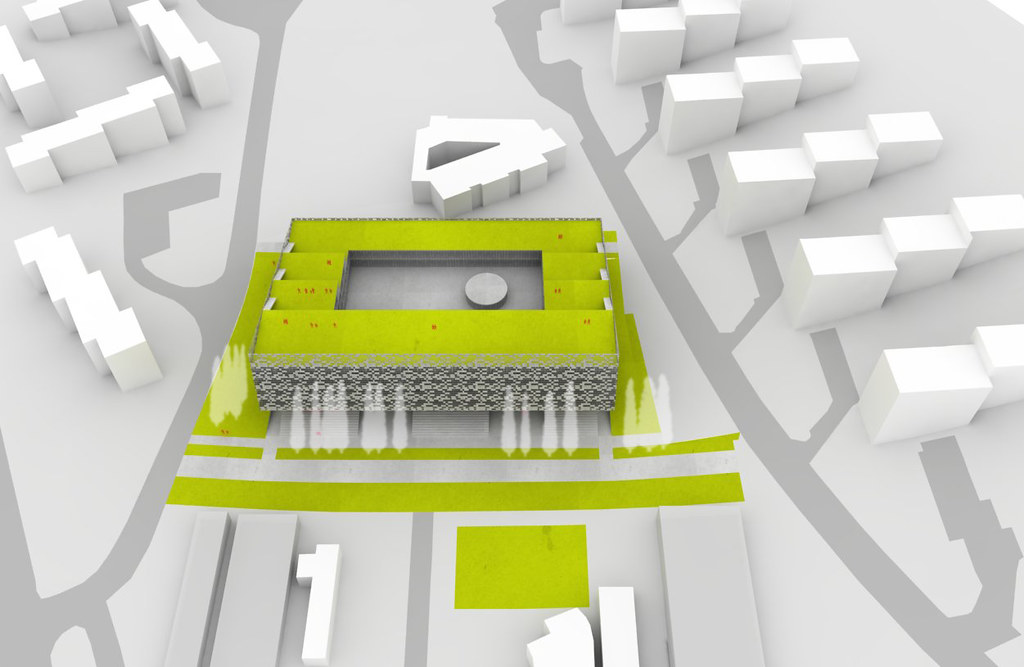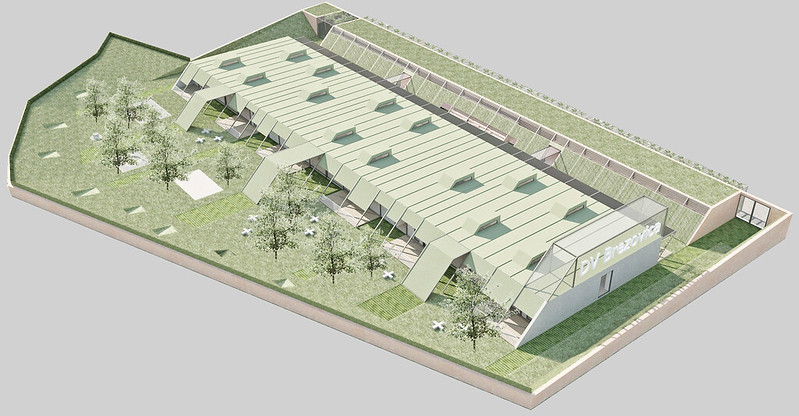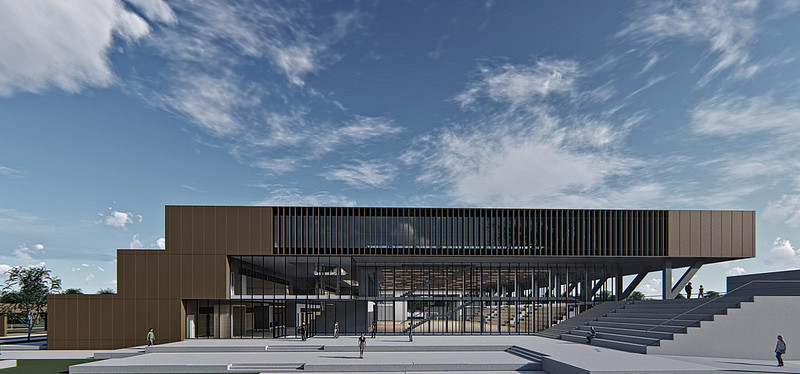The future student home is located in a part of Dubrovnik that is abundant in greenery. An extensive program envisages dense and high construction on a small plot with spatial constraints due to the preservation of existing vegetation. The dorm is conceived as an atrial object with an internal square that is functionally bound and overflowing into the field and the existing greenery on the south side. As a base for overall economy, it was used rationally set ground plan. The idea was to provide maximum quality views from the rooms and at the same time create open spaces with different degrees of Intime. The facility is cascading from north to south, allowing units facing the courtyard to have more light, while at the same time gaining access to the gateway roofs that become common terraces.
Student dormitory Dubrovnik
- Category
- Education, Hospitality
- Location
- Dubrovnik
- Year
- 2009.
- Size
- 21000 m2
- Client
- University of Dubrovnik
- Status
- competition entry
- Architect
- Ivan Galić
- Download
- factsheet[EN]
The specific purpose of the student home provides a certain flexibility and the possibility of independent functioning of individual units. In summer it is possible for a home to function as a hotel. Congress and catering parts can function as a centre open to the public. The garage can be public and commercial, as well as fitness or a space for student parties who are provided with an independent approach.
The concept of the façade is based on the principle of glazed façade of the room, and the outer hull of perforated concrete elements. The role of the facade is sun shade and intimicy protection. Concrete façade elements on the outside have imprinted thin plates of stone, which contributes to the Dubrovnik context, and at the same time combines modern materials with traditional like stone.
