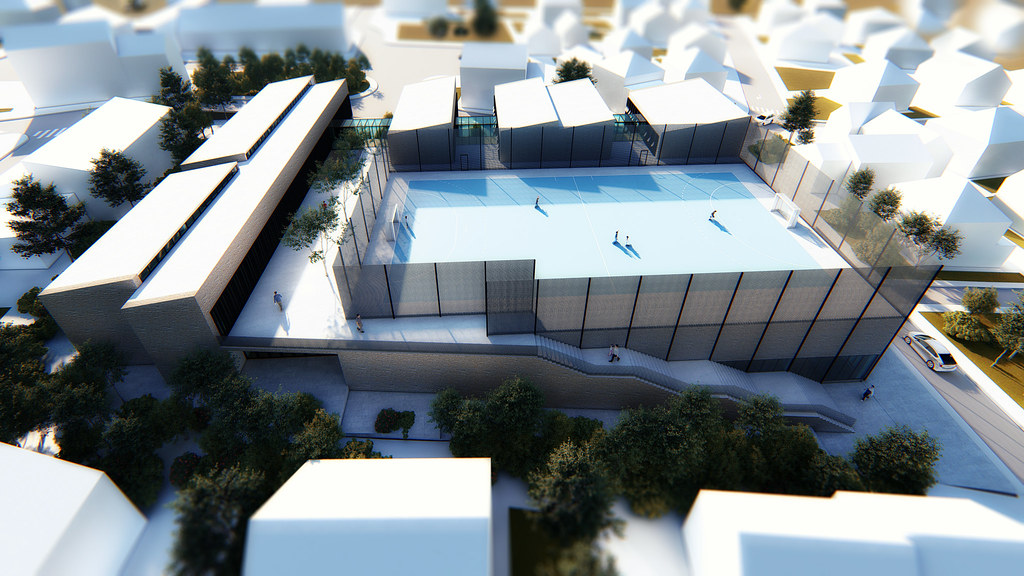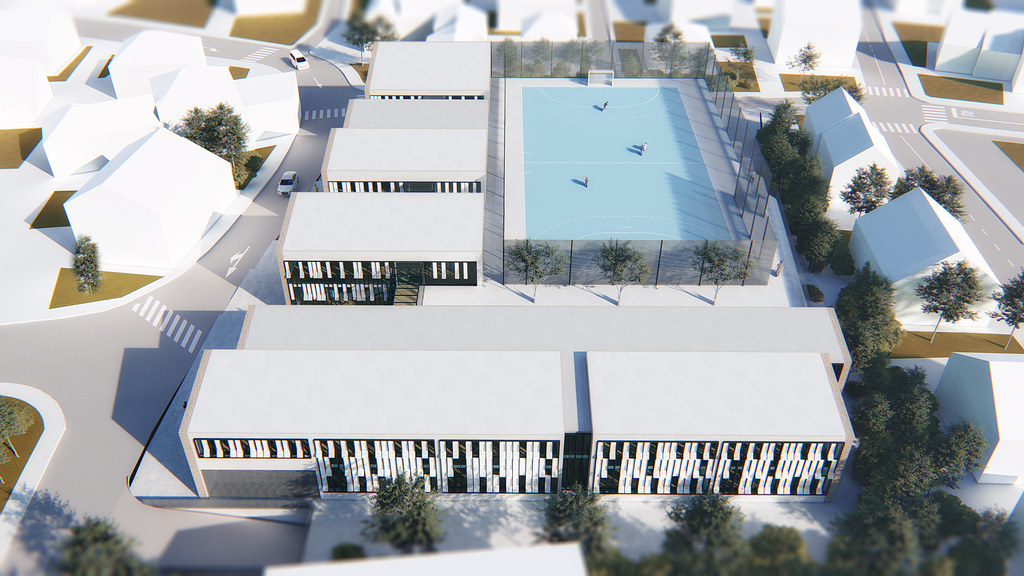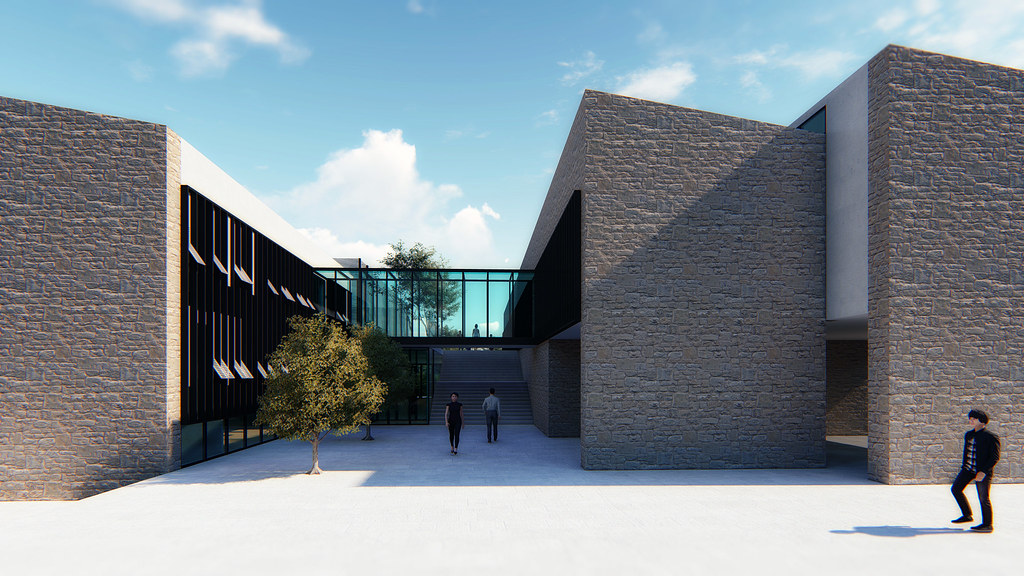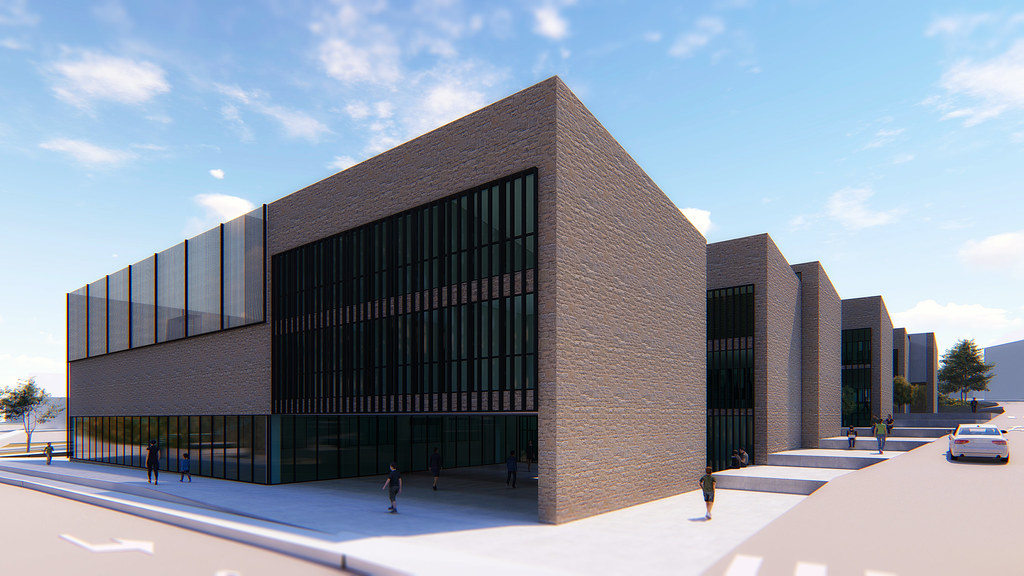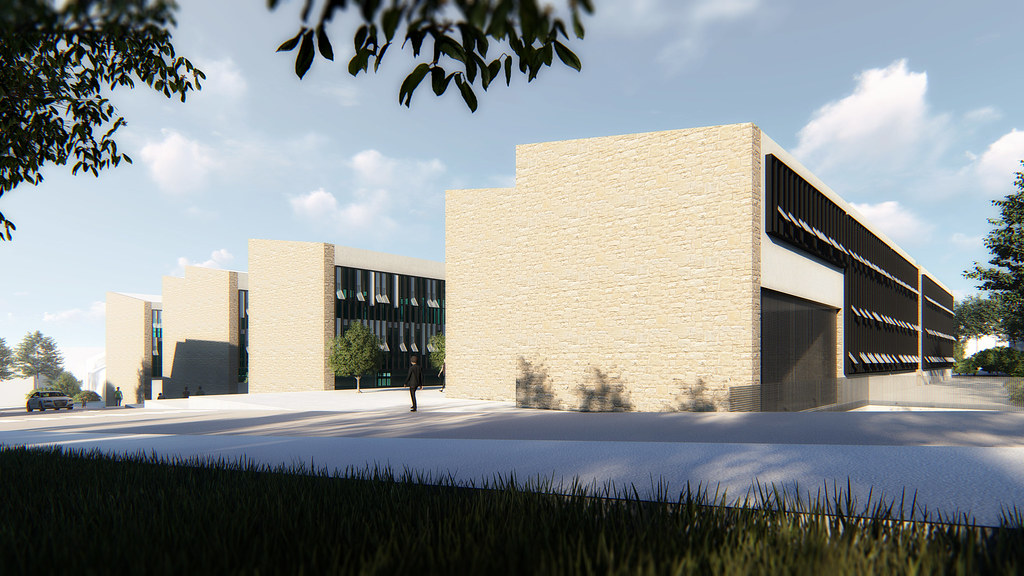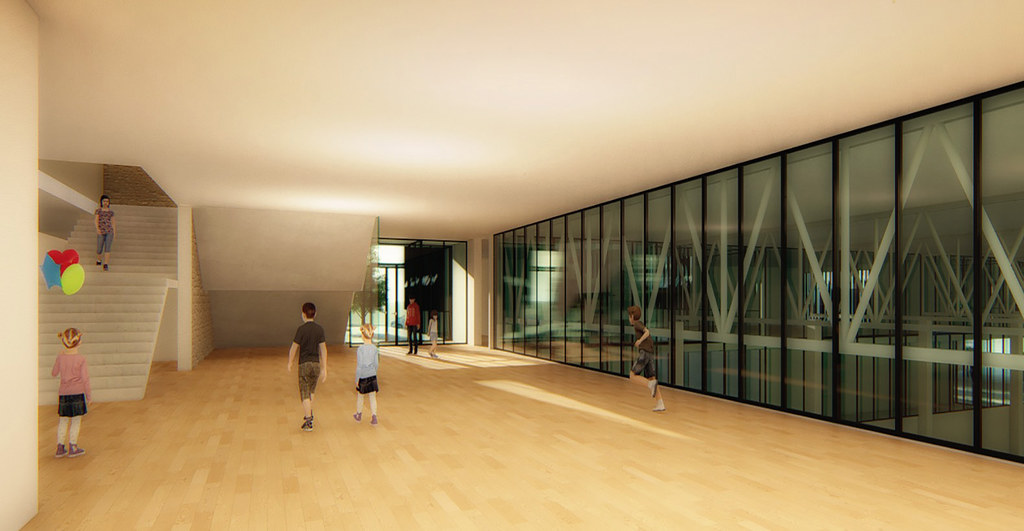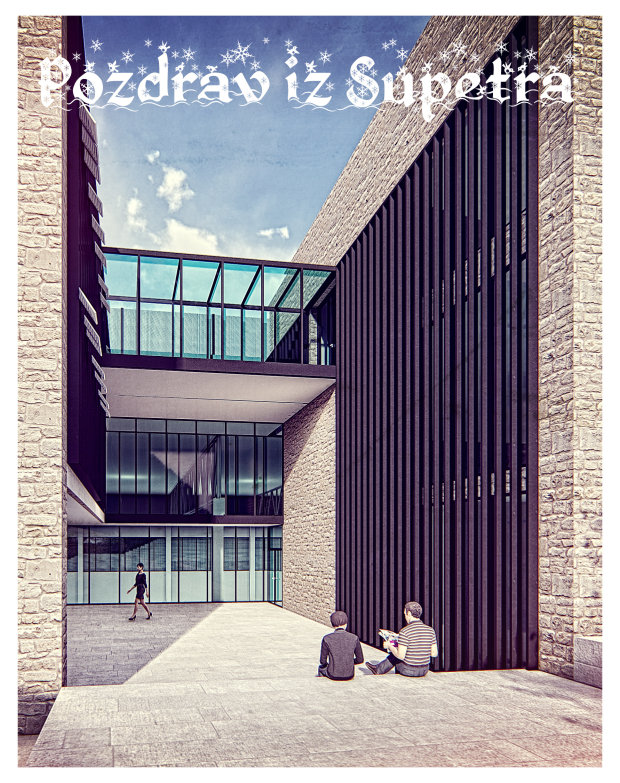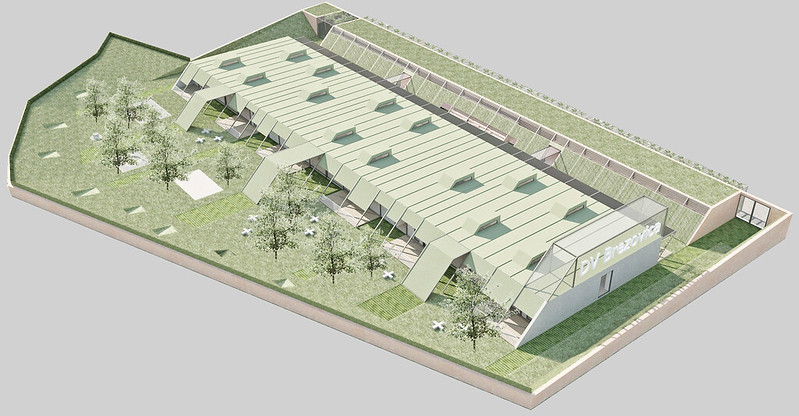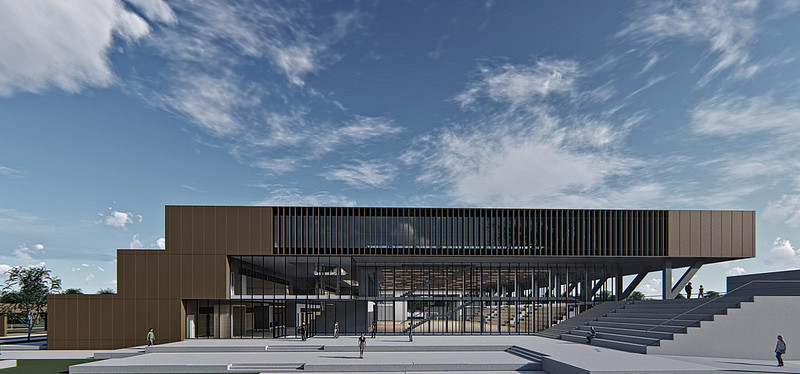The new elementary school is planned not far from the center of Supetar, in the urbanised part of the city where the typology of individual family houses prevails. Inside small scale urban grid is the location of the new elementary school complex with a sports hall and a garage. The requested architectural program with its dimension exceeds the scale of the environment.
The school is designed to establish a relationship between the two conflicting scales – a small scale that seeks to retain the character of the neighbourhood and the large scale that creates new social content and public space.
The school is divided into two units which intertwine simultaneously creating different relationships to the environment, as well as new public and school spaces. Along the street, there is a series of smaller-scale volumes that have a direct relationship with neighborhood that adapts to the building rhythm.
