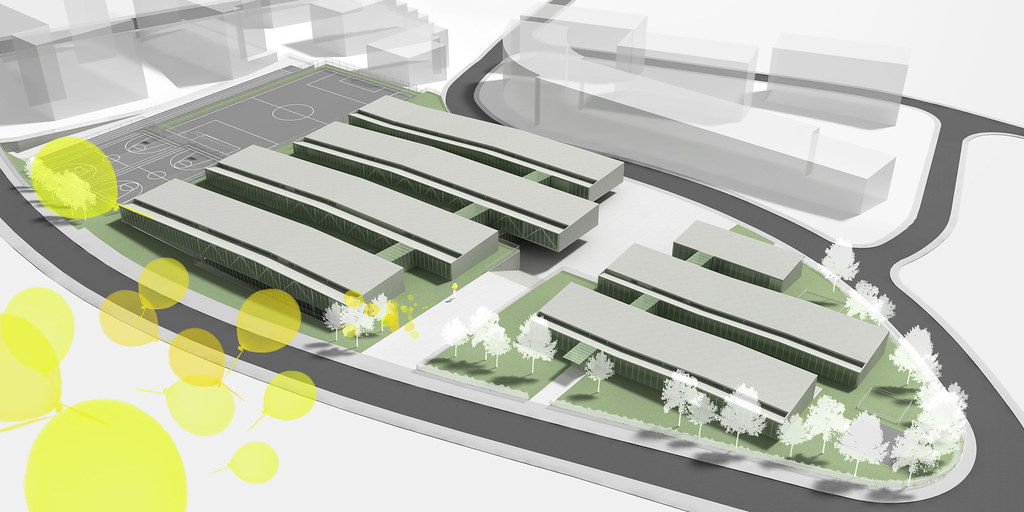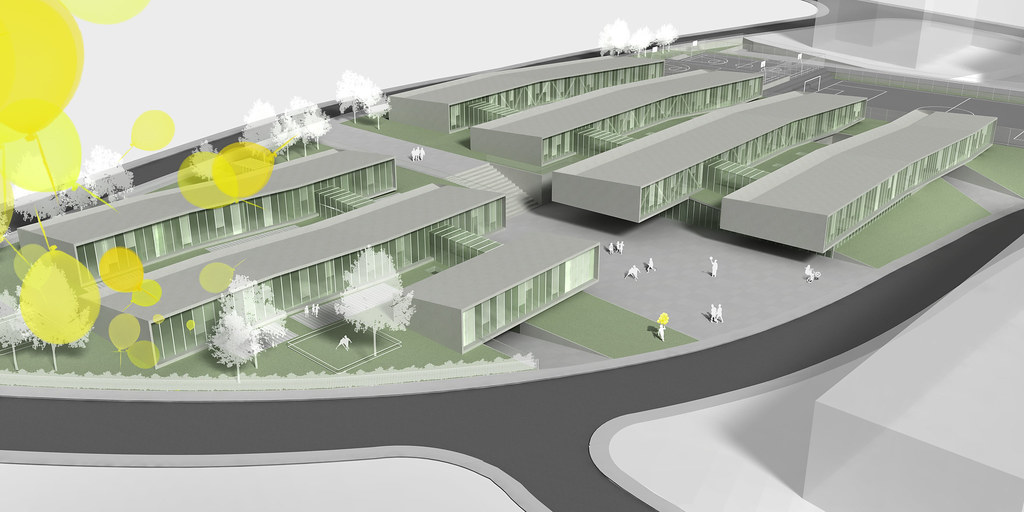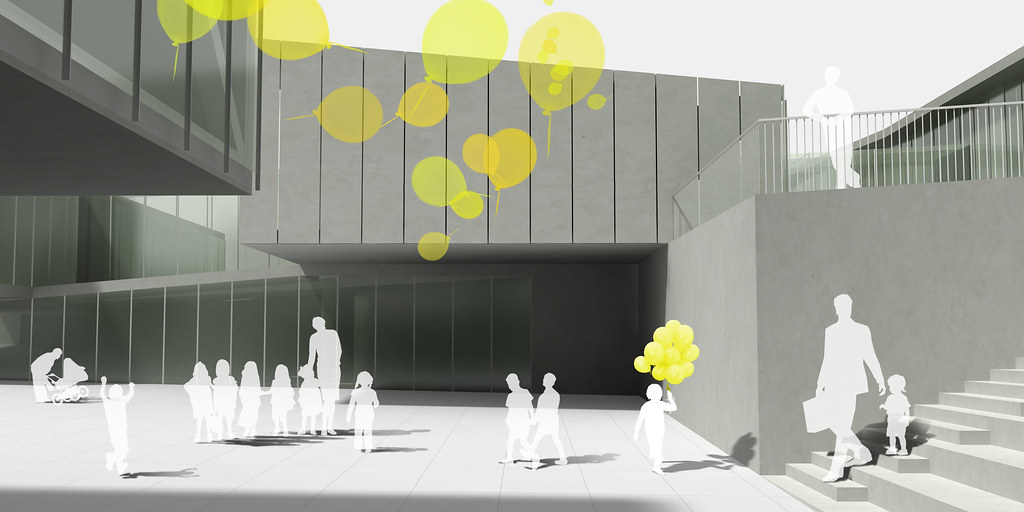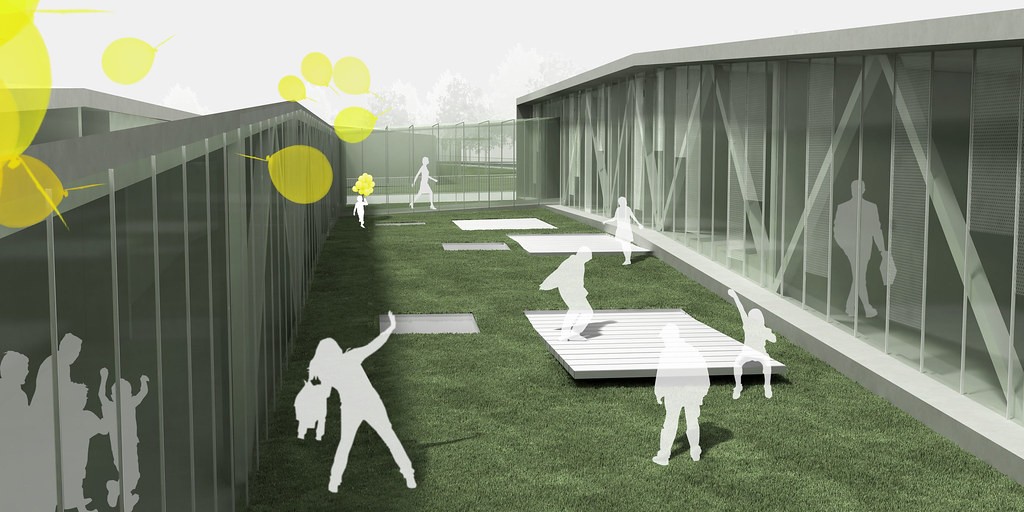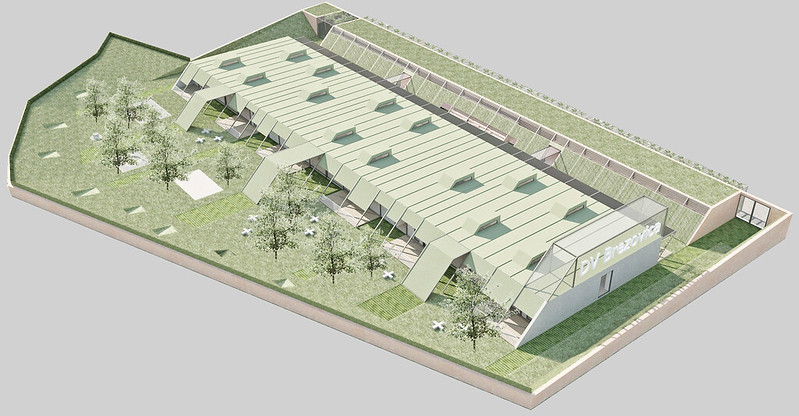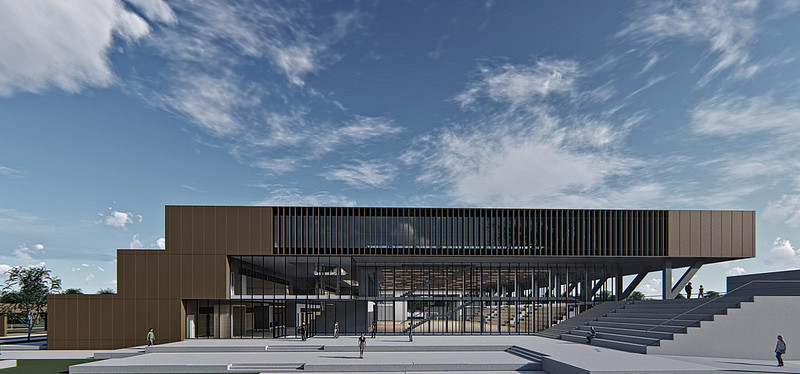The planned terrain for the school and kindergarten is extremely demanding due to the irregular shape, steepness, but also because of the relationship between the existing and planned roads that surround it. The school and kindergarten facilities are designed as a single unit and with the same conceptual starting points – the series of slabs that follows slope of the terrain to the south, and are oriented to the common square. By subtracting the individual parts of the terrain, public exterior surfaces and an access square are formed.
The school square was created by cutting into the field and cantilevering a large surface that creates a sense of safety and protection while moving away from the traffic.
The entrance from the main square is covered by a wide porch and in addition to the entrance to the school there is also access to the sports hall. The three-part sports hall is hidden beneath the school slabs. The system of parallel school slabs and kindergartens provides optimal south orientation, while the slope of the terrain is used to enable view.
