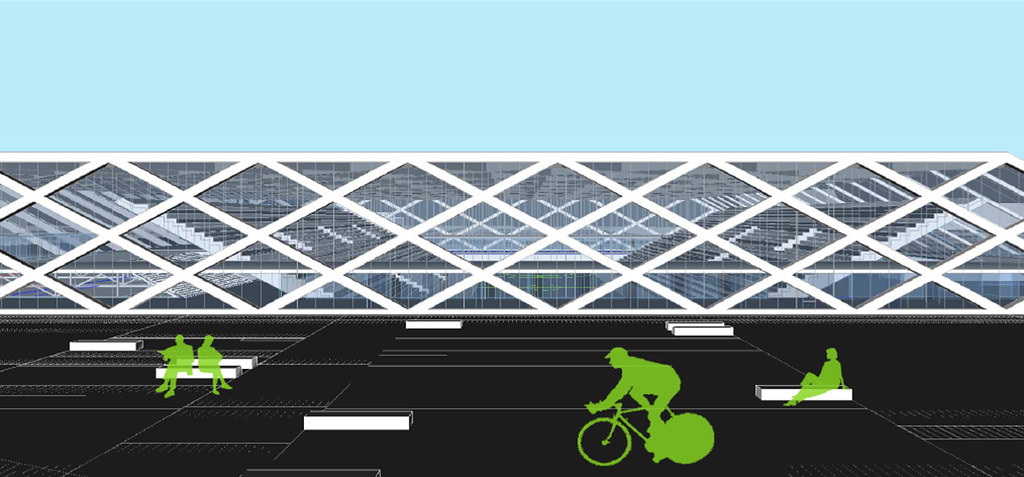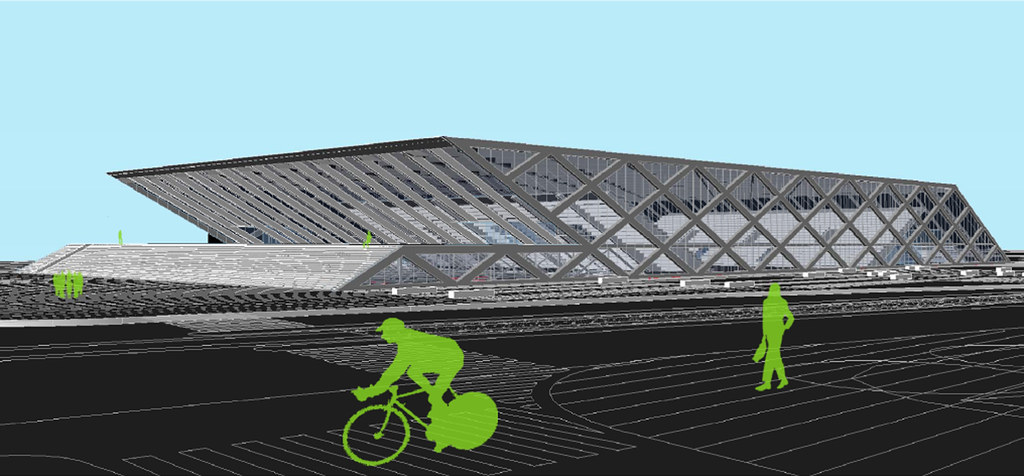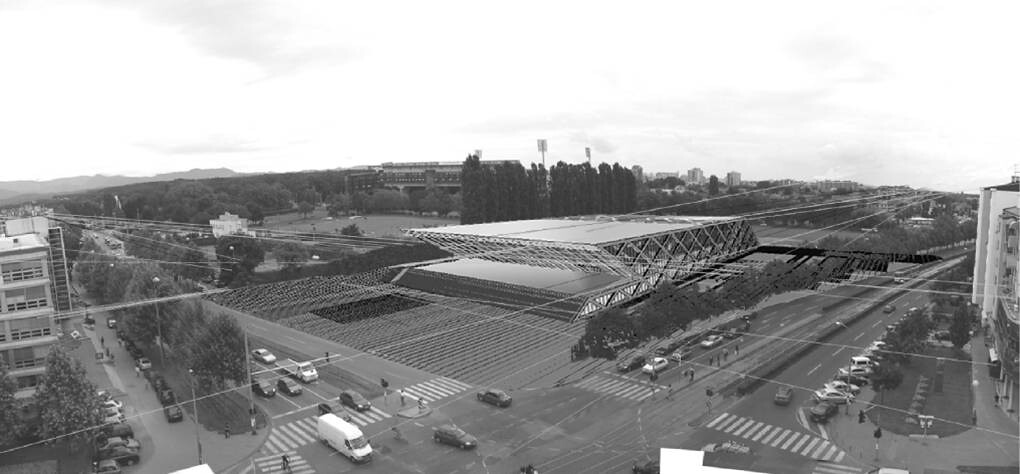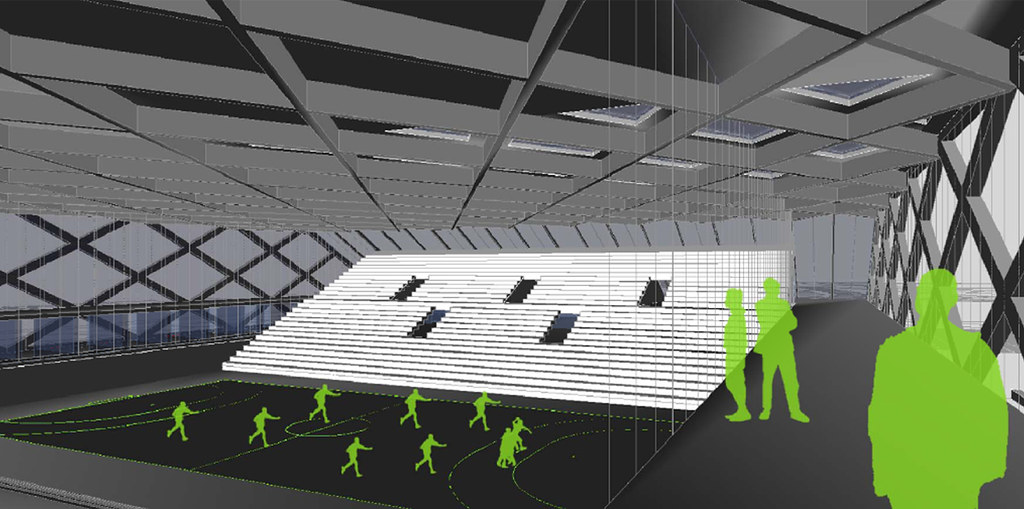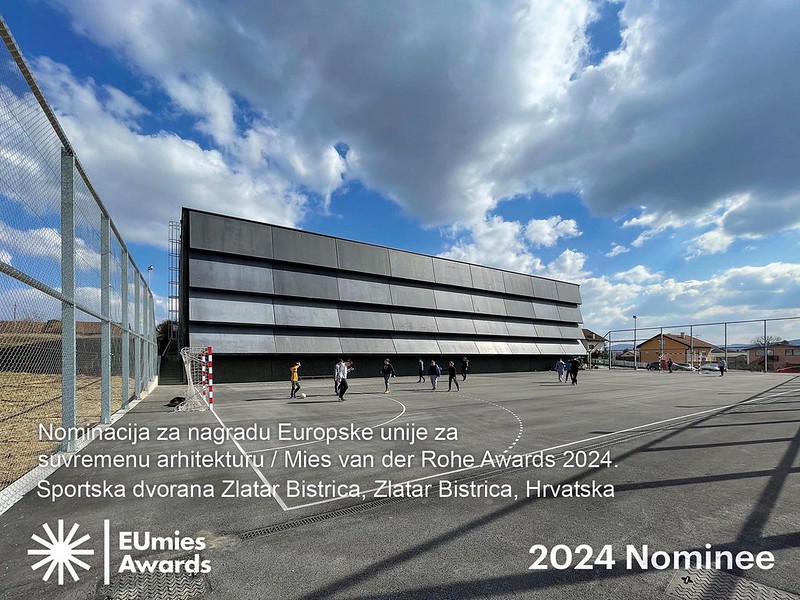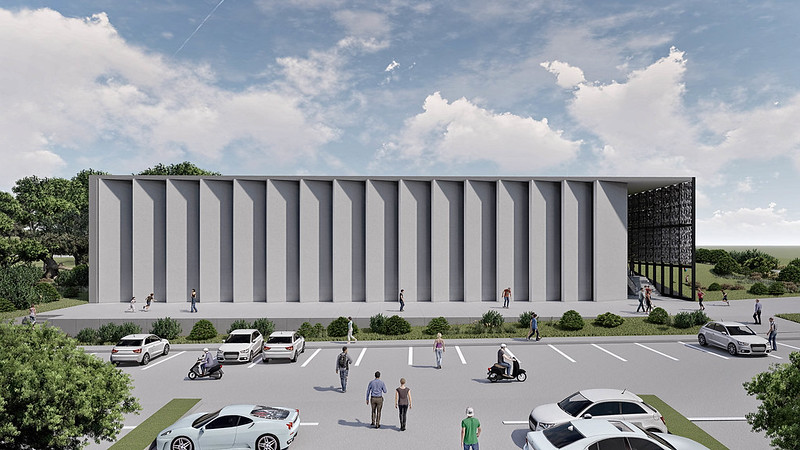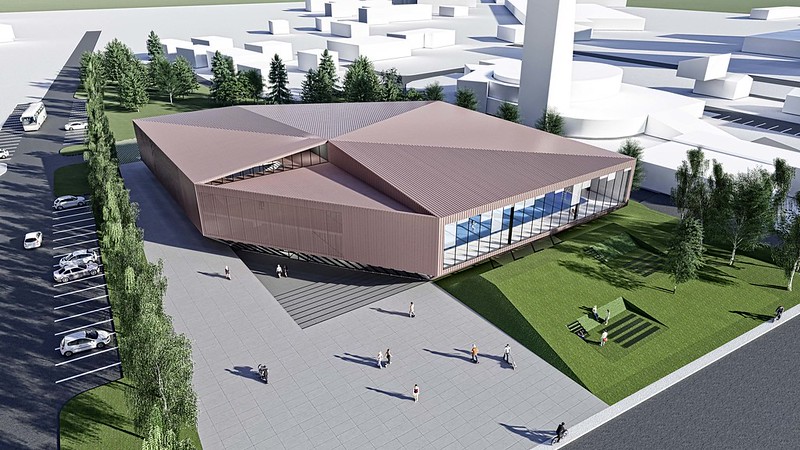The location of the new handball centre is in the area of a sports-recreational character with a tradition of building several sports facilities gathered around central football stadiums and the Maksimir Forest Park. The angular position along the city avenues enables the potential creation of a new landmark. The planned location represents the last free and urbanized unfinished space in the wider area.
Content = appearance = identity
The new sports facility has the potential to change the character of the wider area area around the transport junction, and from the access square and create a center of gravity surrounding pedestrian surfaces. The requirements of the sports arena with a large number of seating for visitors are directly materialized through the exploration of the auditorium. The standings as a specific element of the arena, and their oblique transmission of forces, are conditioned by constructive elements formed as laterals and romboid elements of constructions, X-pillars.
Demanding and specific program of sports arena on a relatively small plot is solved by grouping of open and enclosed spaces into clear units of square, park and building.
