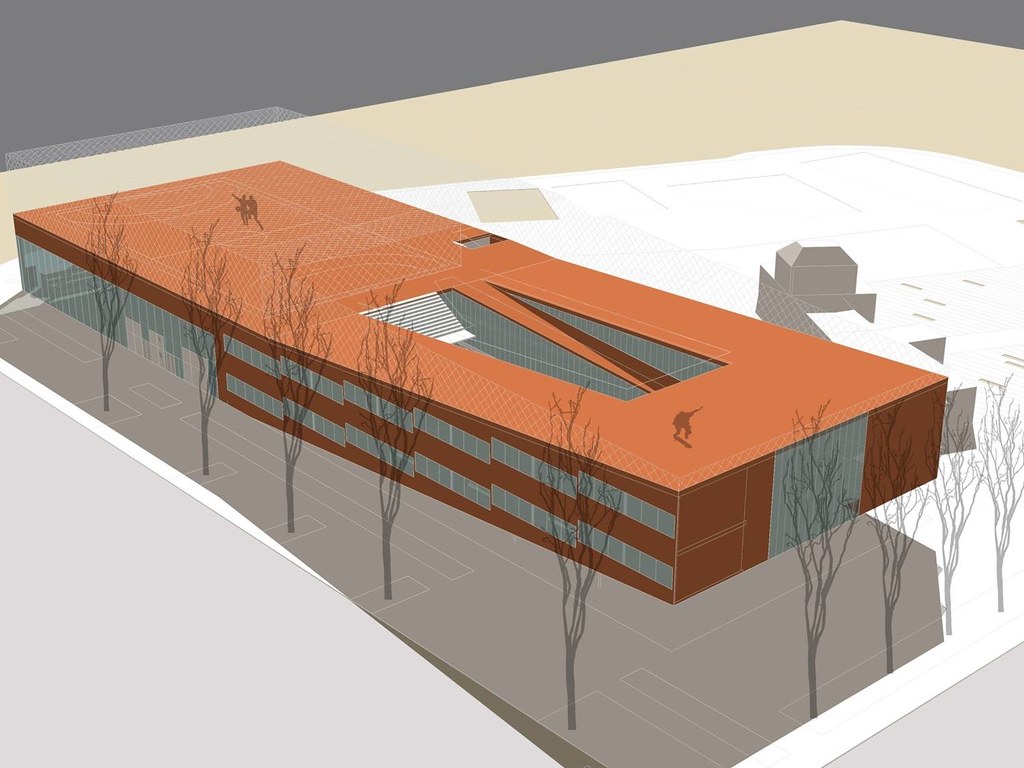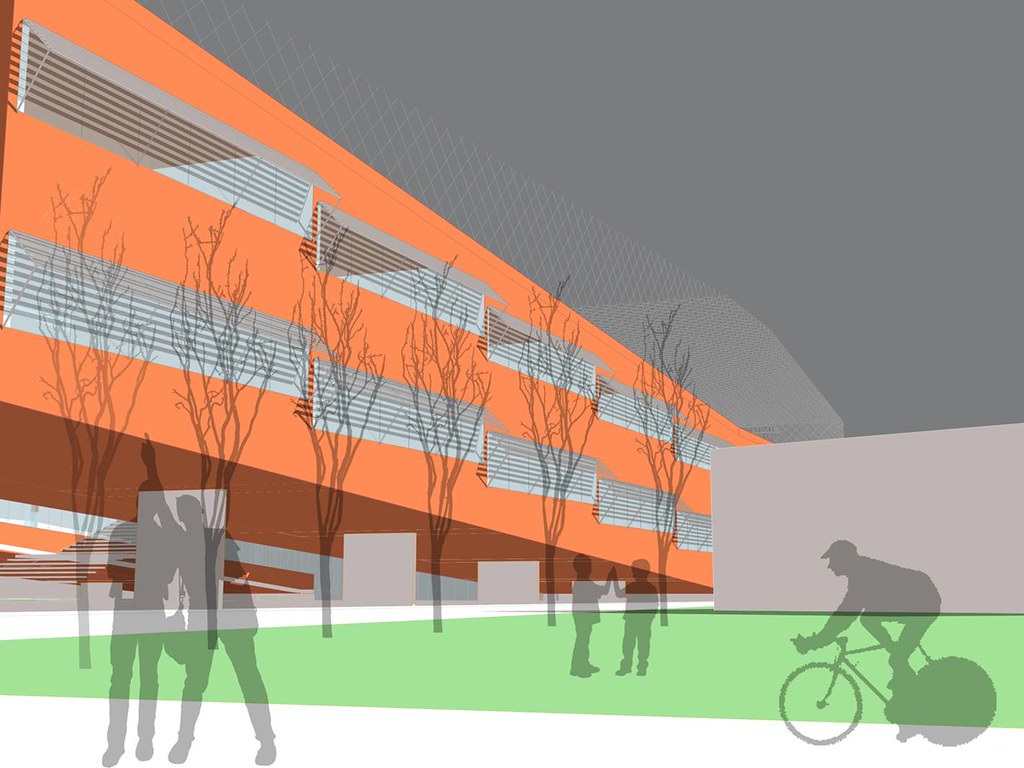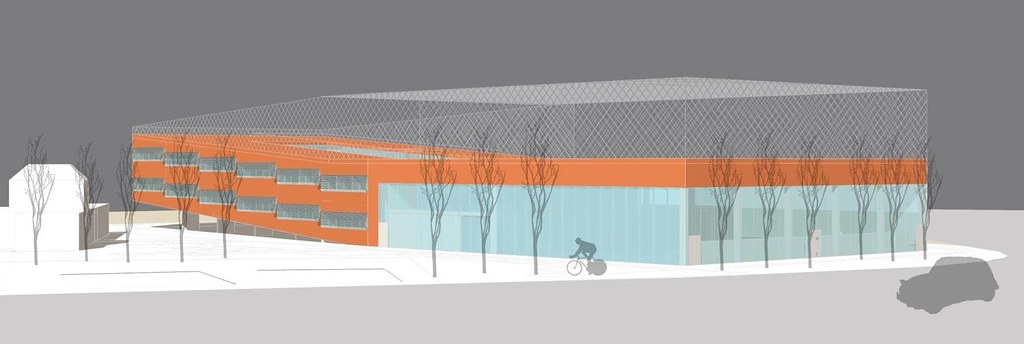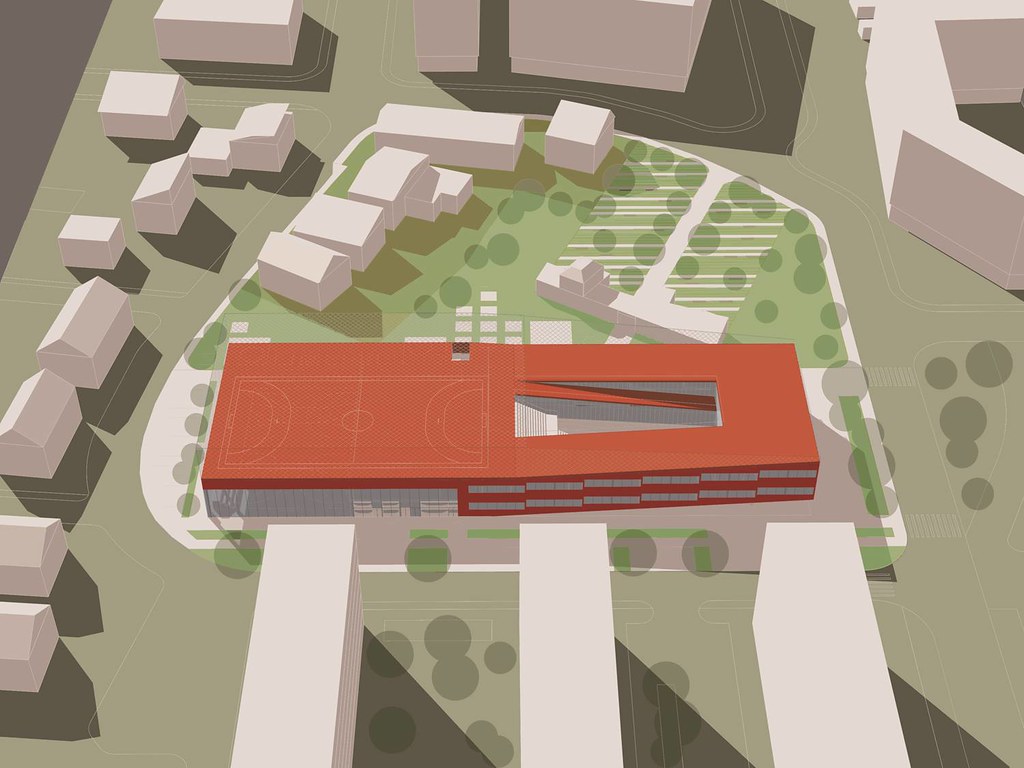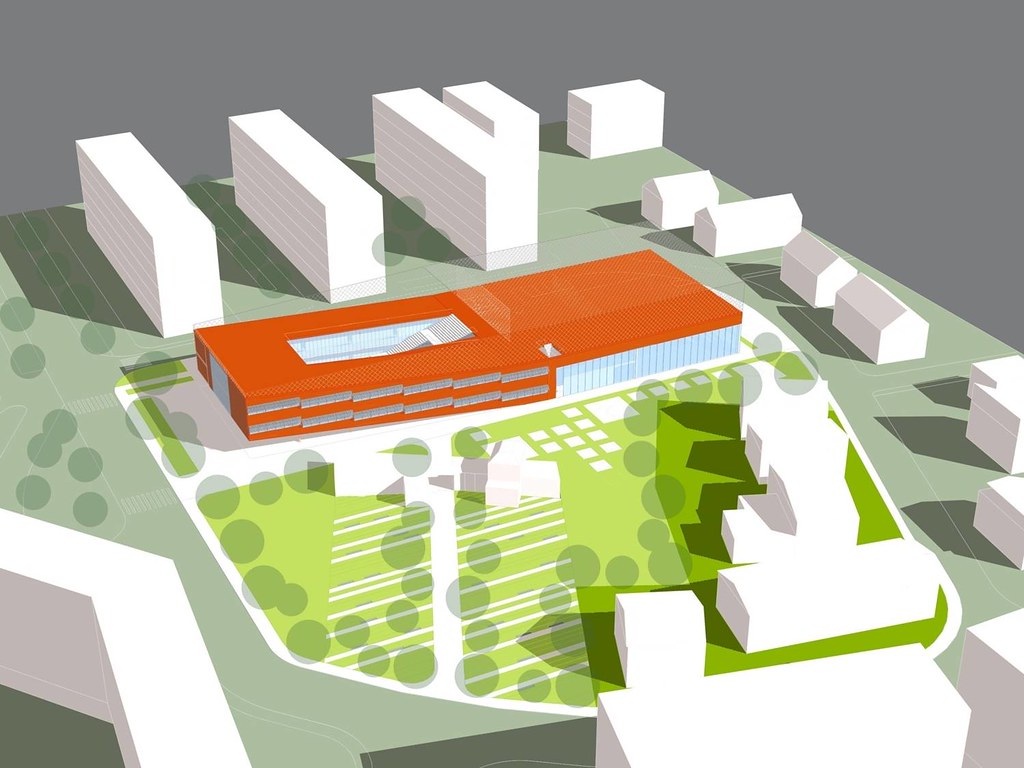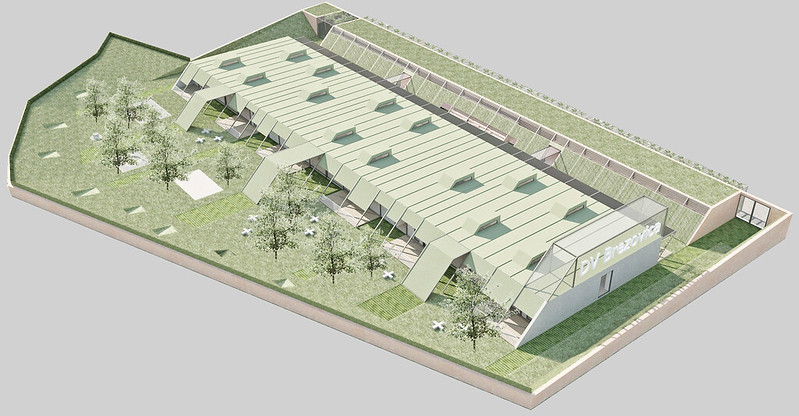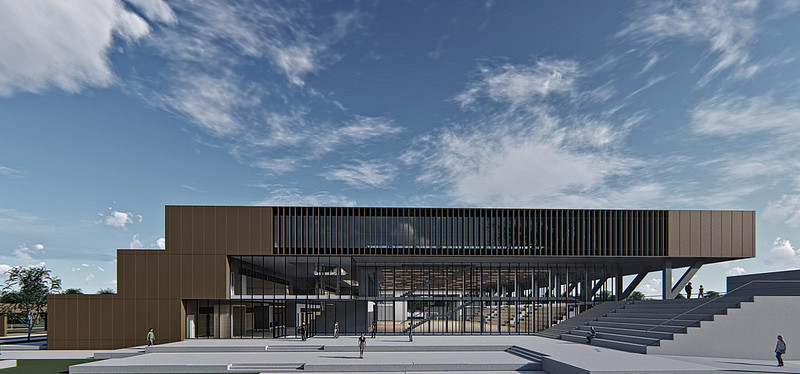The new elementary school with a sports hall is located in residential estate of Horvati in Zagreb. School is located on the northern edge of the plot, oriented in the direction east-west in order to optimize the orientation of the classrooms and access to the school. Such a layout freed entire southern part of the plot where are planned classrooms in the open, playgrounds and a large school park. Inside the park there is an exhibition pavilion that incorporates historical architecture.
The school object is conceived as a single volume of vibrant color that combines school and a two-part sports hall.
On the west, the volume is slightly elevated creating a covered porch that allows access to the central atrium of the school where there is a staircase with seating that leads to the roof of the school. As the school gradually rises from the terrain, consequently, classrooms are cascading from the ground floor to the first floor with the central space of the multifunctional hall forming an unusual and stimulating space for research and learning.
On the roof there is a sports court and a large terrace – a public promenade for pupils from where the view and the new experience of town is excluded from the heterogeneous environment that combines small individual construction, a modernist residential complex and an elongated housing megastructure From the 1990s
