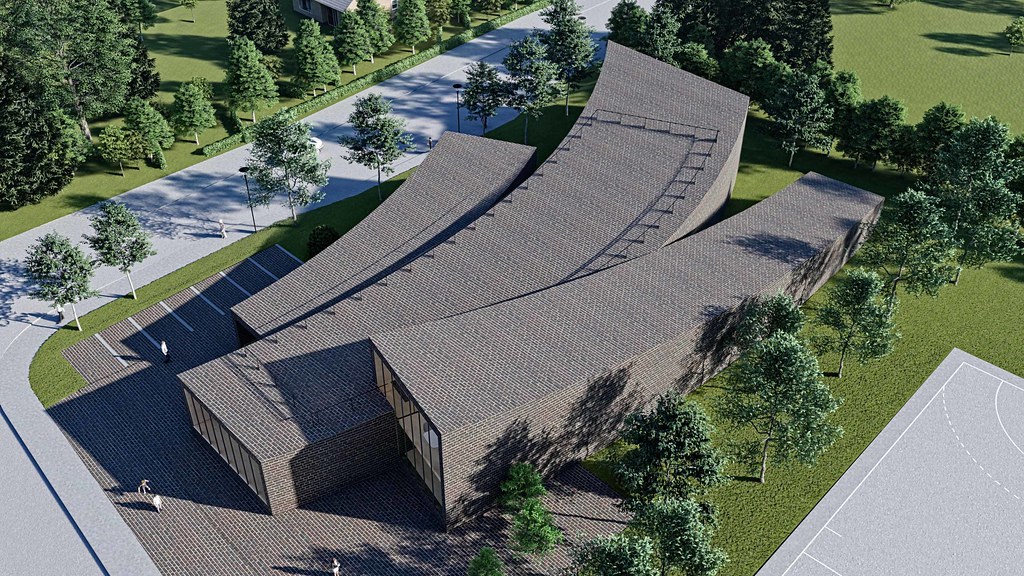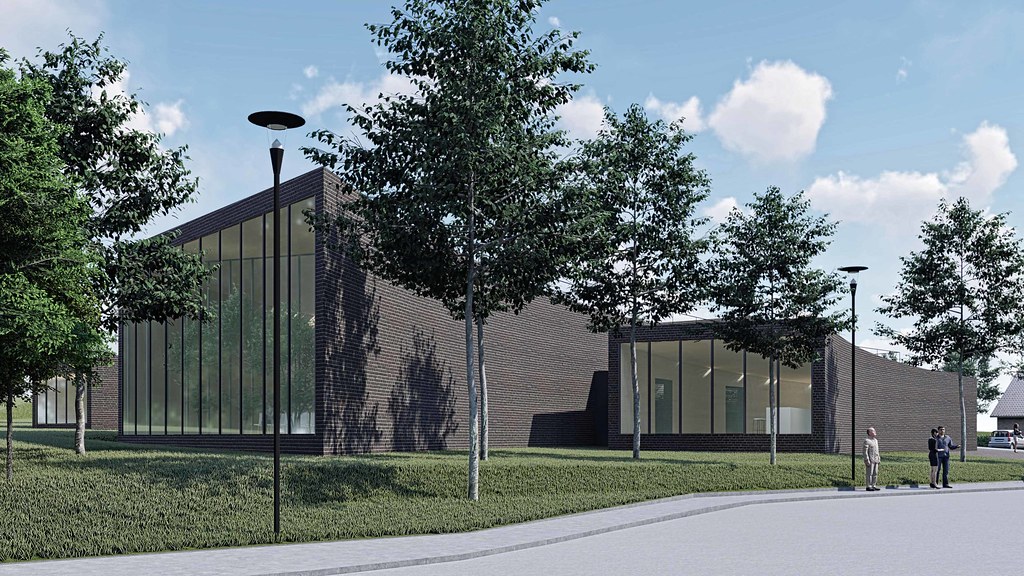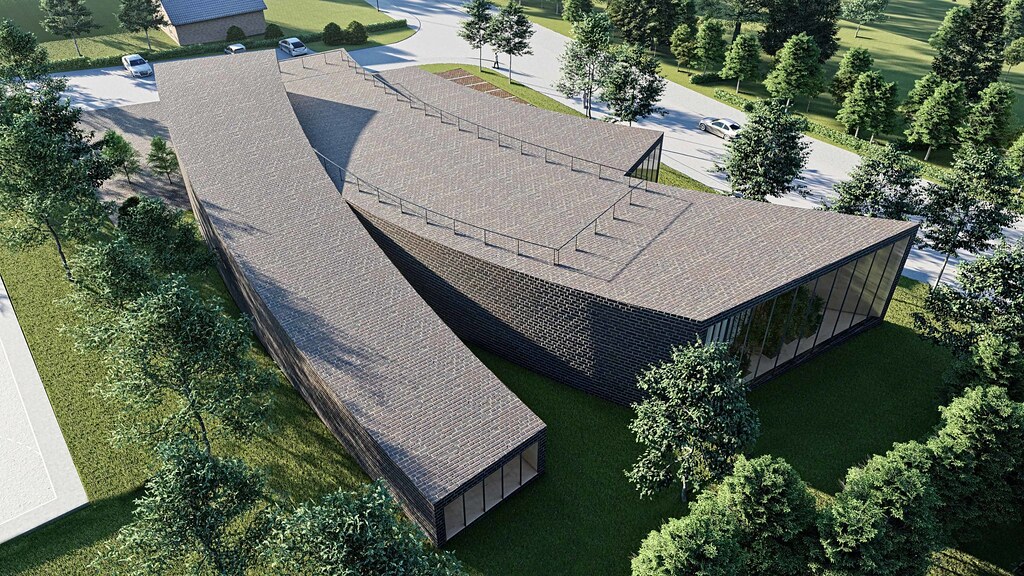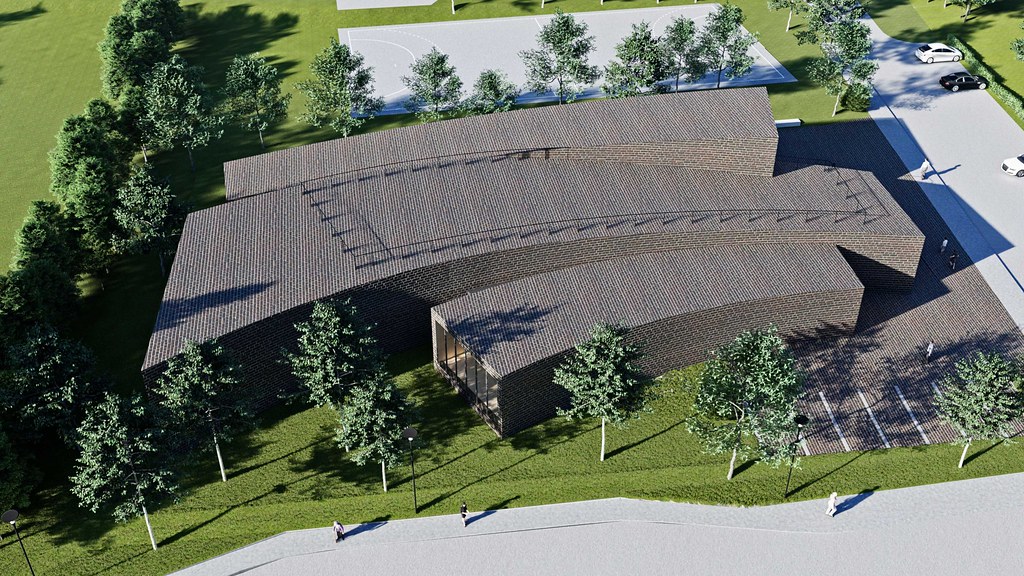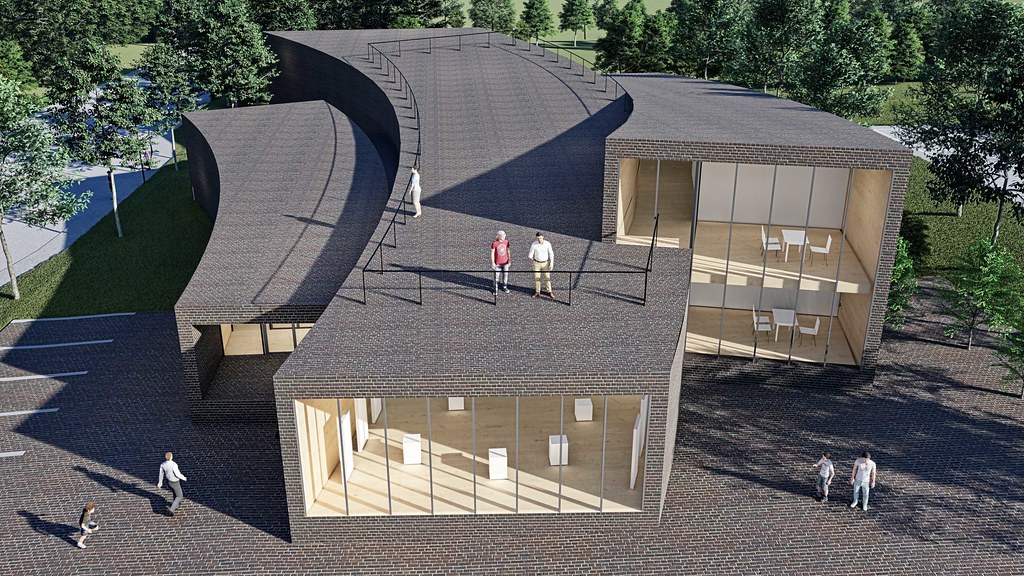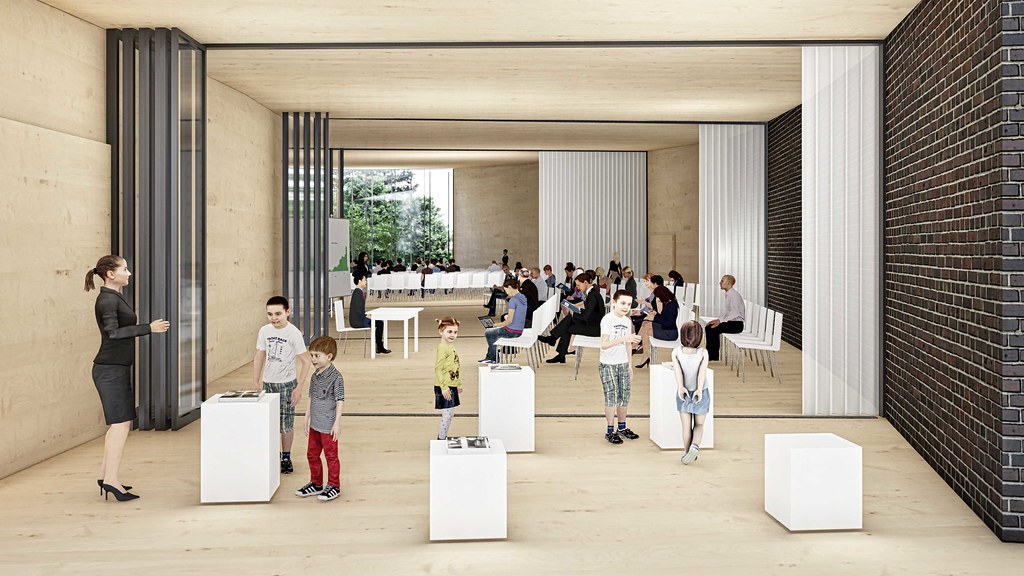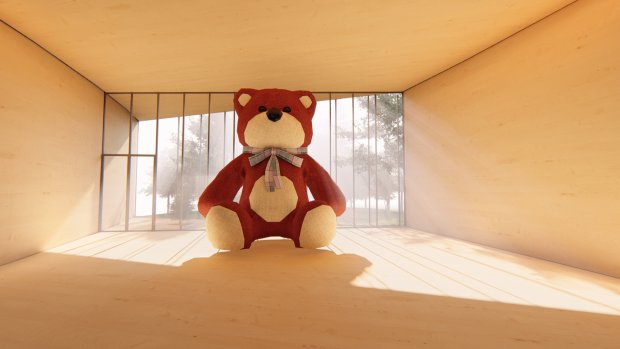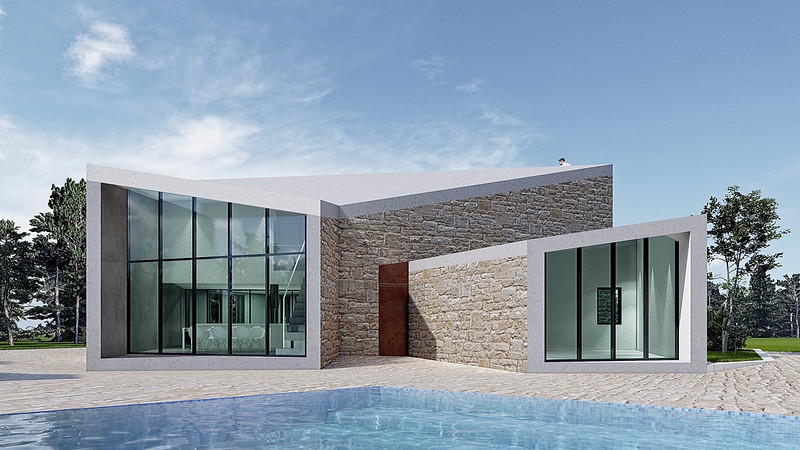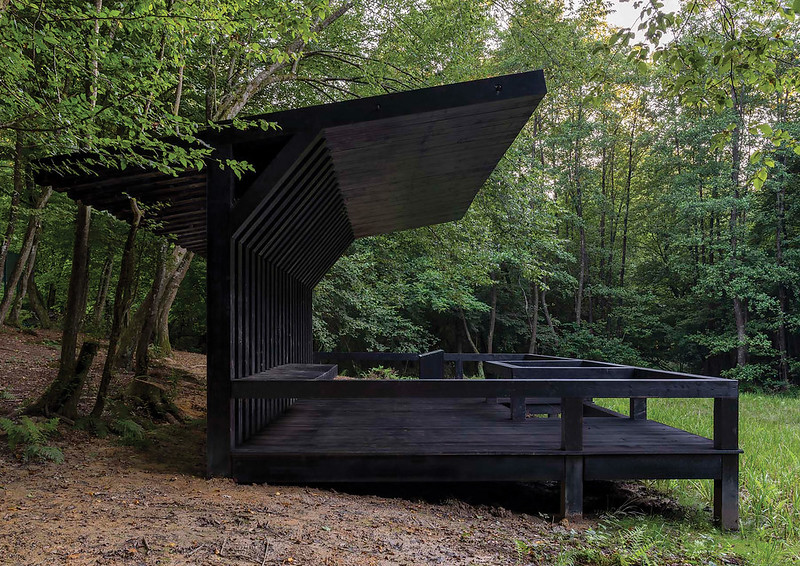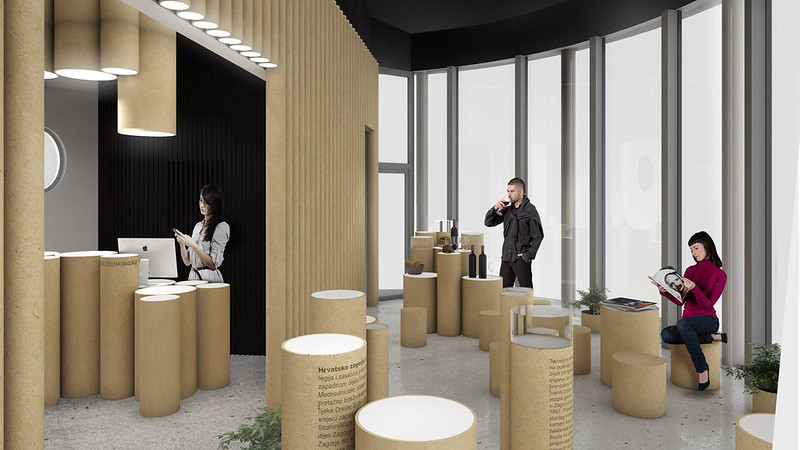Dubravica Culture and Tourist Center is conceived as three curved volumes located between elementary school and Pavao Štoos street. The volumes are set in the northeast southwest direction.
The future Cultural and Tourist center will combine several different functions, which requires the programmatic and formal flexibility in the use of space by different users.
The new cultural and tourist center is designed as a place for gathering and socializing of locals, a space for non-profit associations and a center for various activities.
All planned facilities are designed within three connected volumes, so that in the western volume is located the entrance hall, wardrobe and café bar. In the central volume there are multifunctional halls, a gallery and tourist Information Centre. It is possible to connect all the multifunctional halls as well as the gallery and tourist center space in one singular total space, allowing for a functional flexibility.
