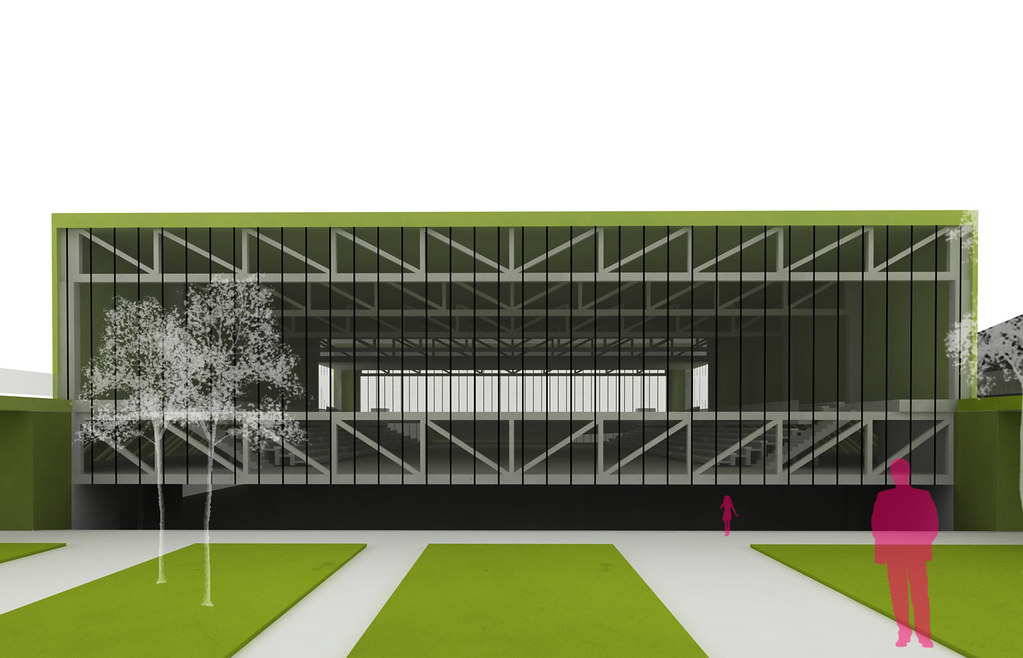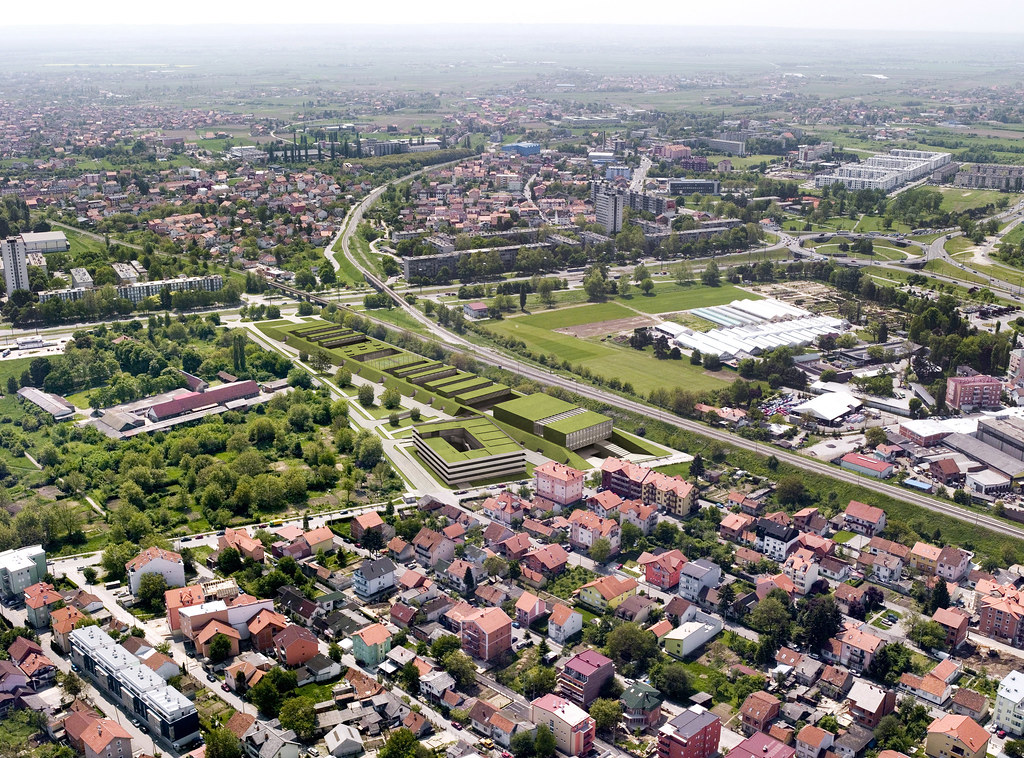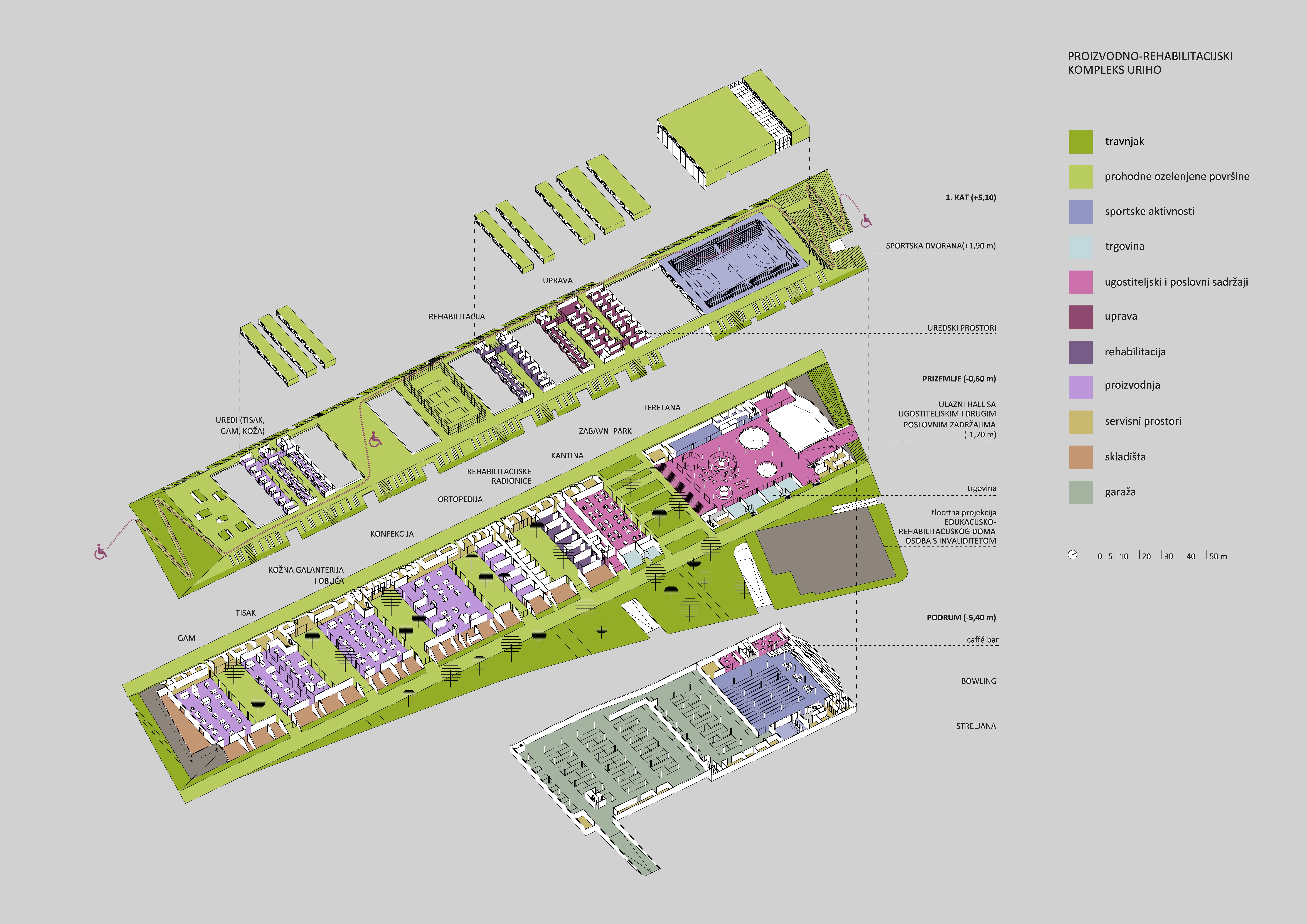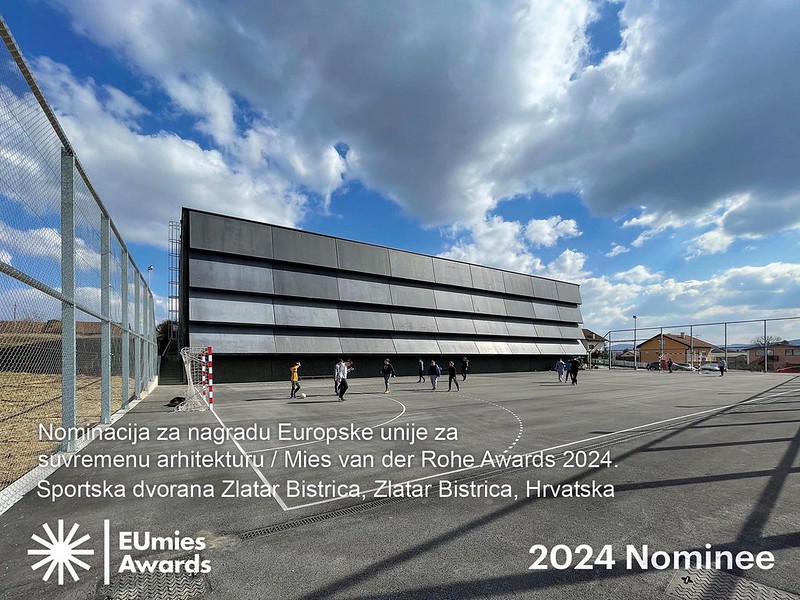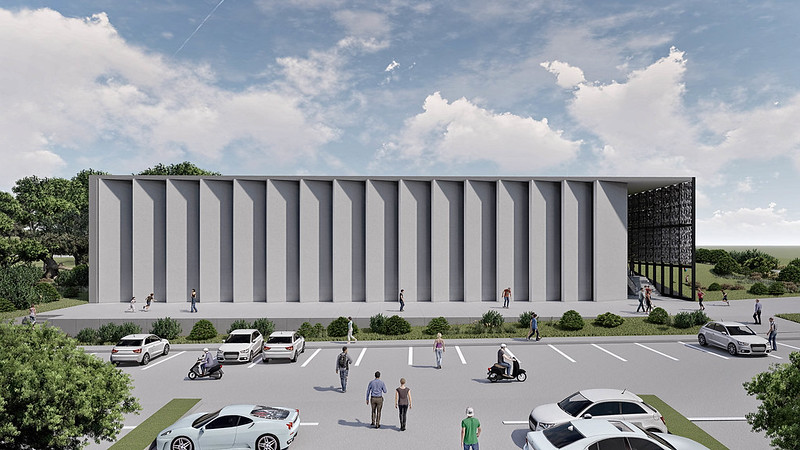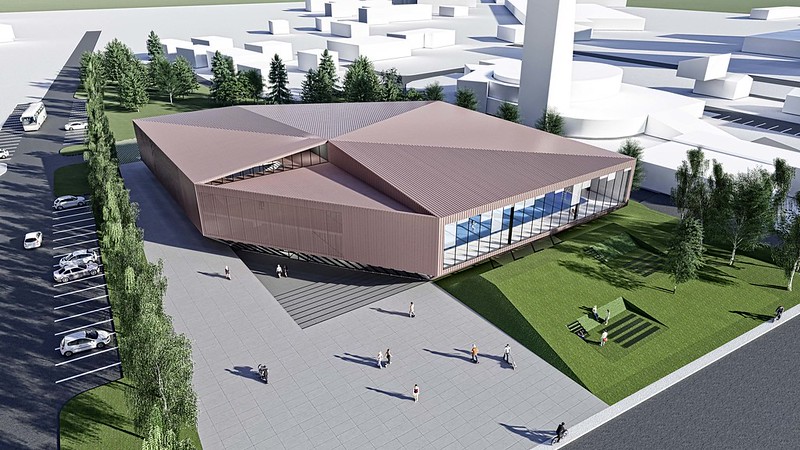Over its sixty years of activity the Institution for Rehabilitation of Disabled Persons by Professional Rehabilitation and Employment (URIHO Zagreb) has created excellent foundations for the affirmation through work of this social group and achieves excellent results in its operations, the quality of which has achieved market confirmation. The site of the complex is situated in the Kajzerica estete in the Novi Zagreb, on an elongated lot immediately adjacent to the rail embankment and the old complex URIHO. The complex is divided into two basic architectural components with clearly separate functions: one component is formed of a horizontal stretch placed parallel to the rail line in the north-south direction containing the public areas and finishing to the north with a multi-purpose gymnasium. The other component is formed by the separate block of the home for disabled persons, also placed on the northern perimeter of the lot, slightly rotated in relation to the horizontal stretch.
The production area is for the most part articulated through the ground level, which does not necessitate stairways. It has been conceived as a green embankment, a very elongated hill, and lacks a conventional façade - rather the sides are formed as a green slope with vertical gaps. The work facilities are situated in the interior of this stretch, with two functional lanes situated on the sides: one encompasses a depository/warehouse to the east facing the chief supply lane, while to the west is a cloakroom and auxiliary rooms for users of the space. This simple disposition allows for spatial flexibility and direct links between all of the necessary functional elements. The subterranean level, which has separate access, houses a warehouse and parking area, providing for the excellent integration of the facilities and road traffic.
