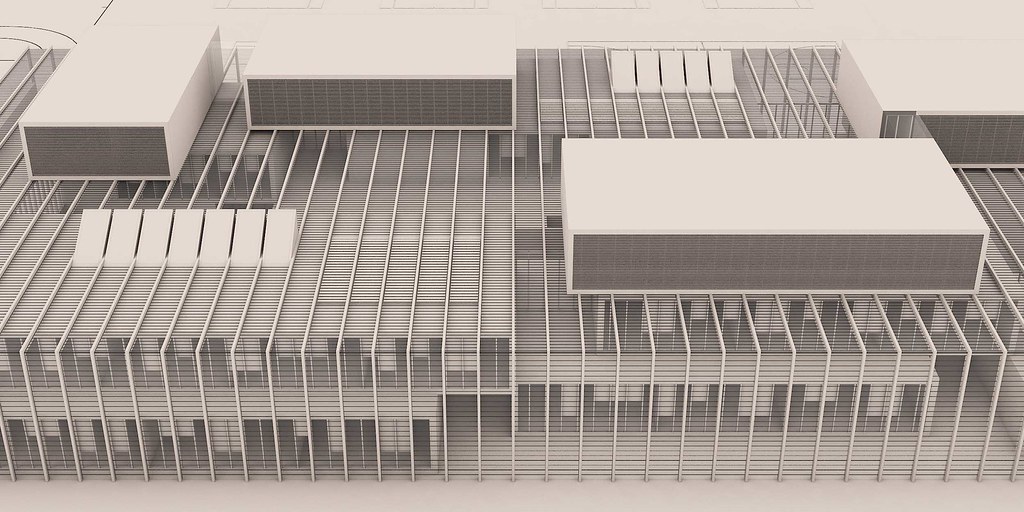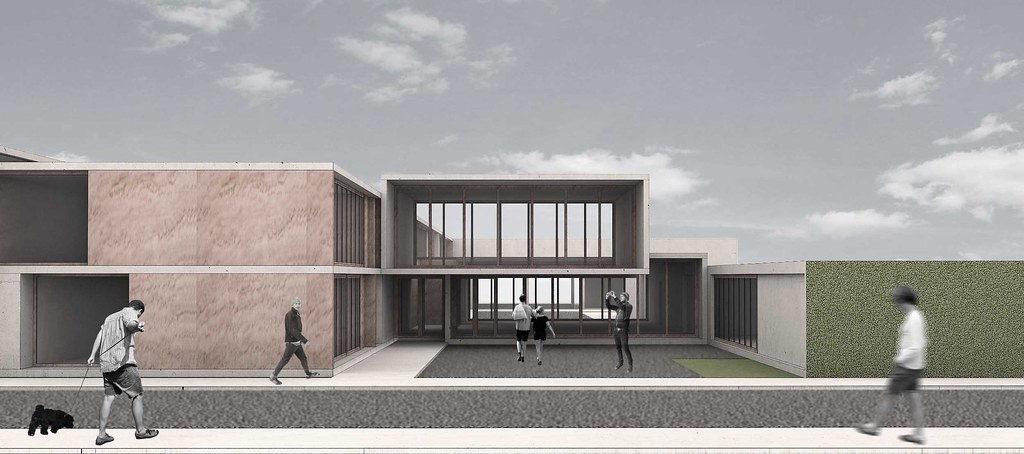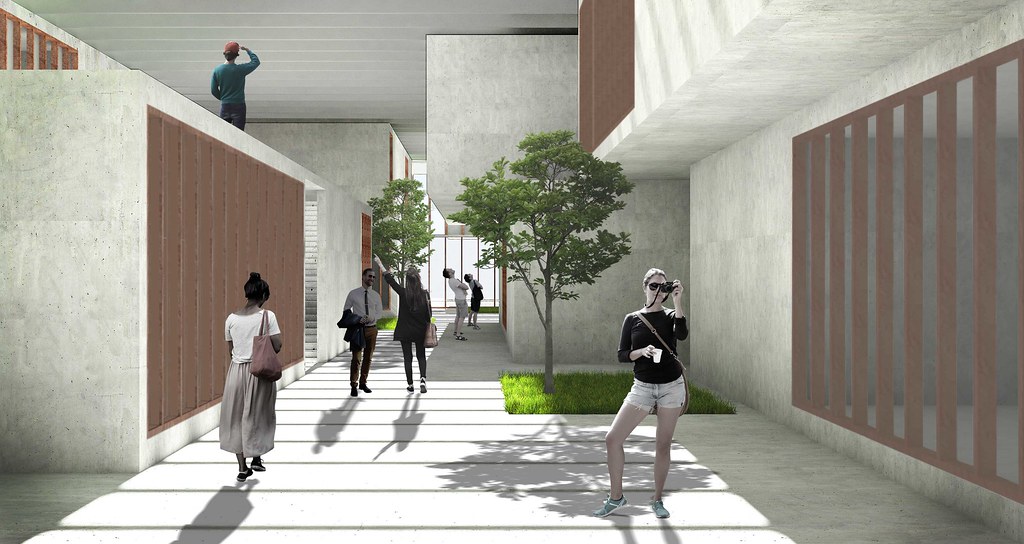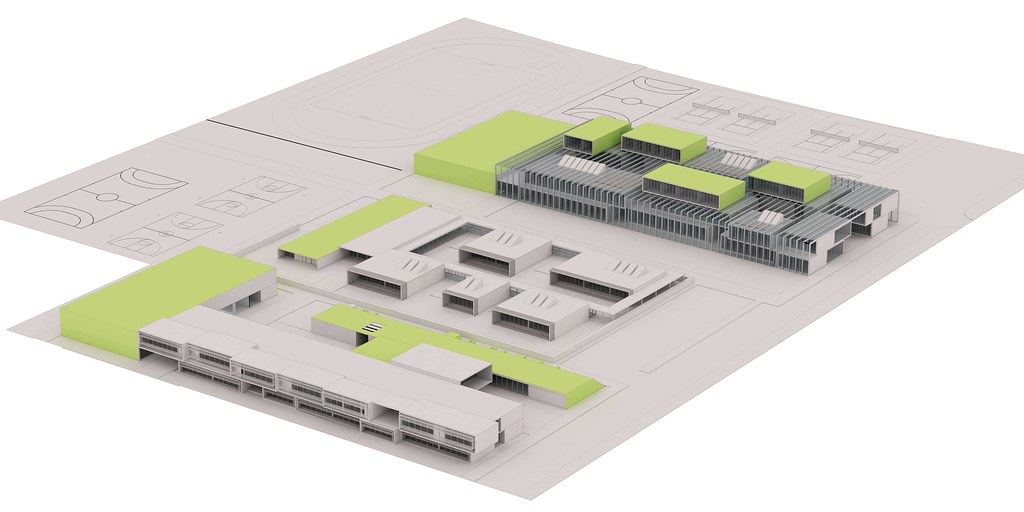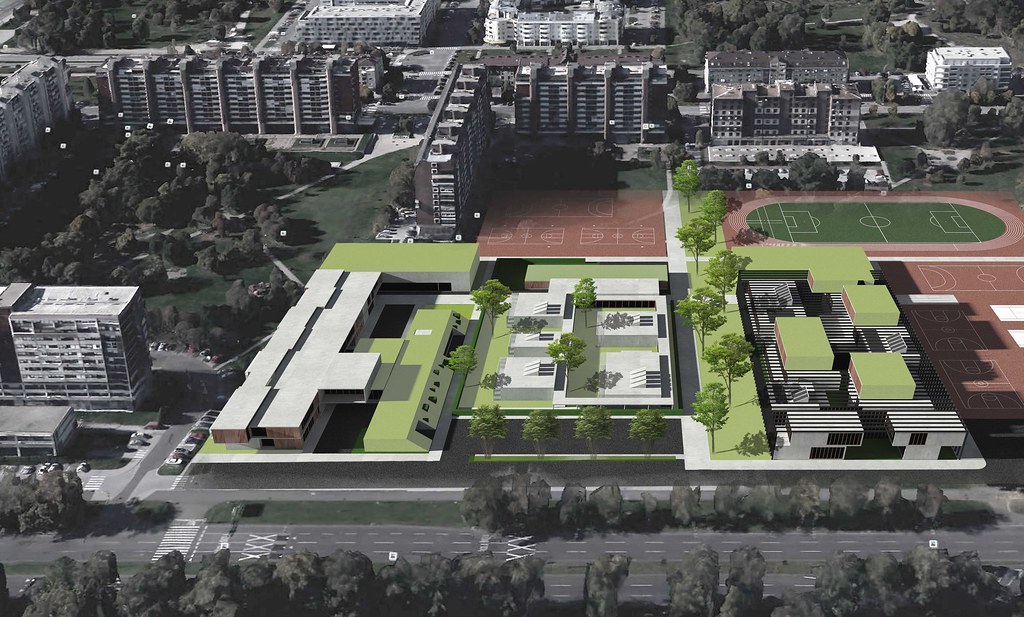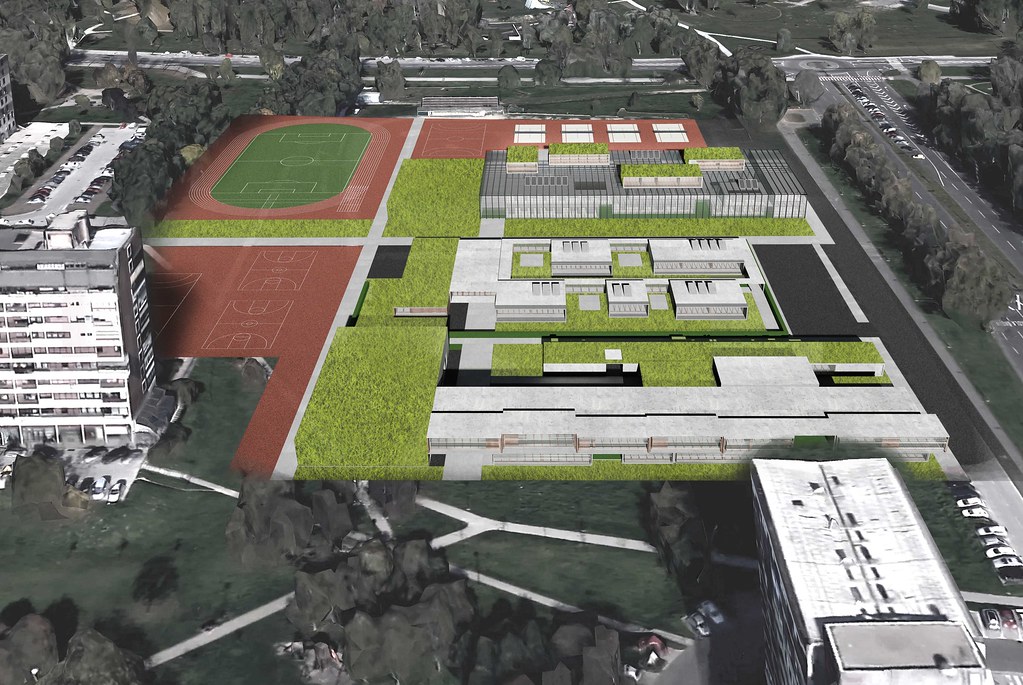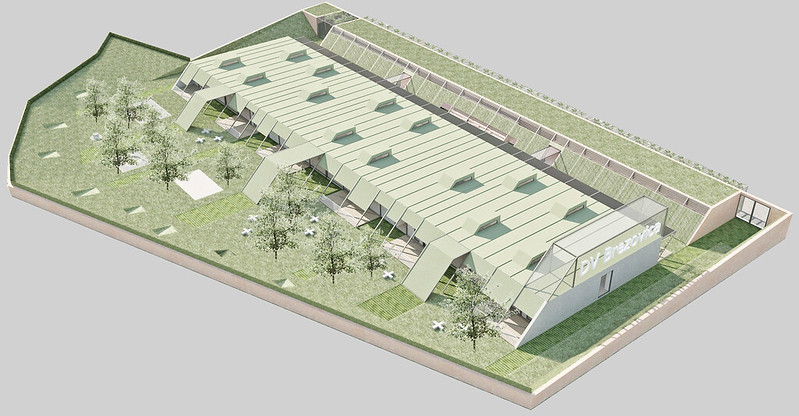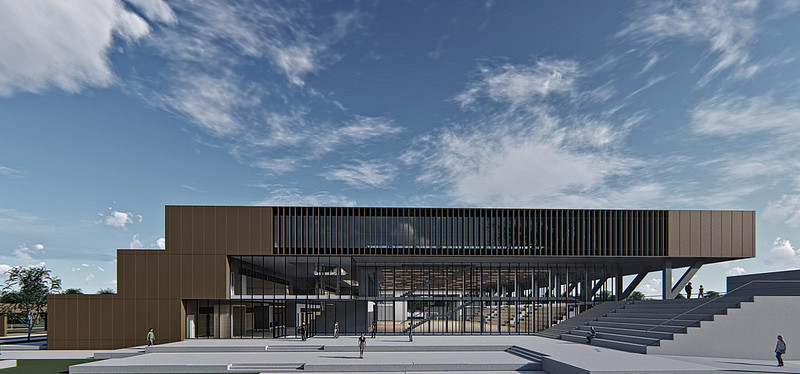In the northeastern part of the residential settlement Središće new educational complex Središće is formed, which includes: American International School, Središće Elementary School and kindergarten Središće. The basic spatial concept of the complex is based on the establishment of two groups - the American International School in Zagreb (AMSZ) in the northeast part, the Elementary school and Kindergarten located on the remaining part of the lot next to the public park Zone in the south.
Educational Complex Središće
- Category
- Education
- Location
- Zagreb
- Year
- 2015.
- Size
- 16000 m2
- Client
- City of Zagreb
- Status
- competition entry
- Architect
- Ivan Galić
- Team
- Robert Bodiš, Vilijam Petrović, Gonzalo Castellanos
- Download
- factsheet[EN]
The conceptual solution is based on the idea of maximum flexible space with greenery, sports facilities and pedestrian links with existing communications of the residential estate with the possibility of phase construction and independent functional groups.
The AMSZ is elongated in the east-west direction and consists of a sports hall in the western part and a school in the eastern part. Conceptual design and formal specificity are related to the construction system of the school consisting of steel frames forming a greenhouse with controlled conditions within which the modular elements are stacked. Translucent and transparent exterior are formed within the structural zone, and in between the modular interior elements of the school and the outer membrane are formed areas of green gardens. The gardens will reduce the required energy for heating and the overall energy efficiency of the building. In addition, the gardens also serve as an element of relaxation and socializing located next to classrooms.
The Središće Kindergarten is designed as a ground-floor building in which there are 5 kindergarten units organised around atrium and 5 nursery units in the southern part. The linking of units and common space is enabled through corridors that can be connected to a circular connection as needed.
