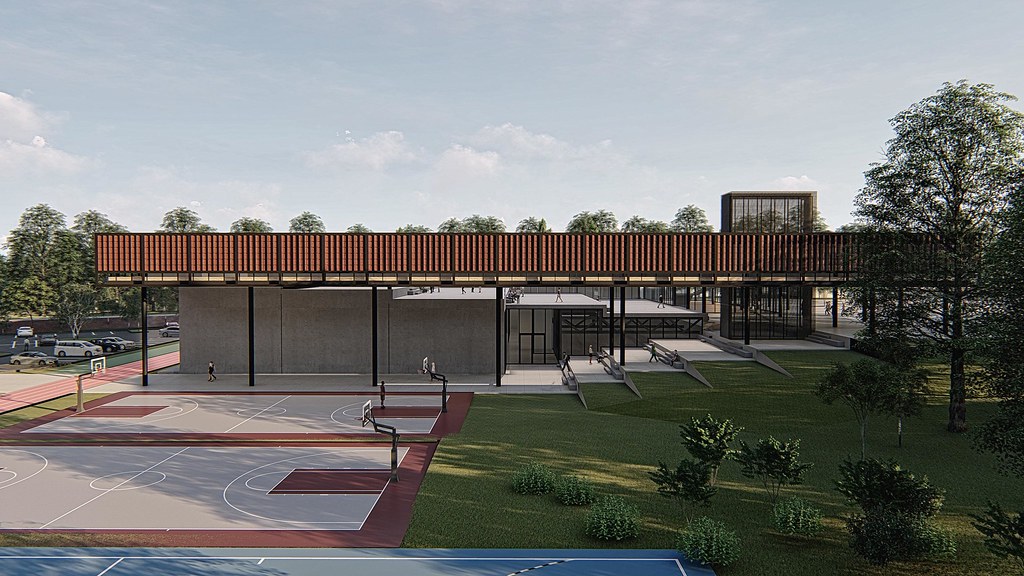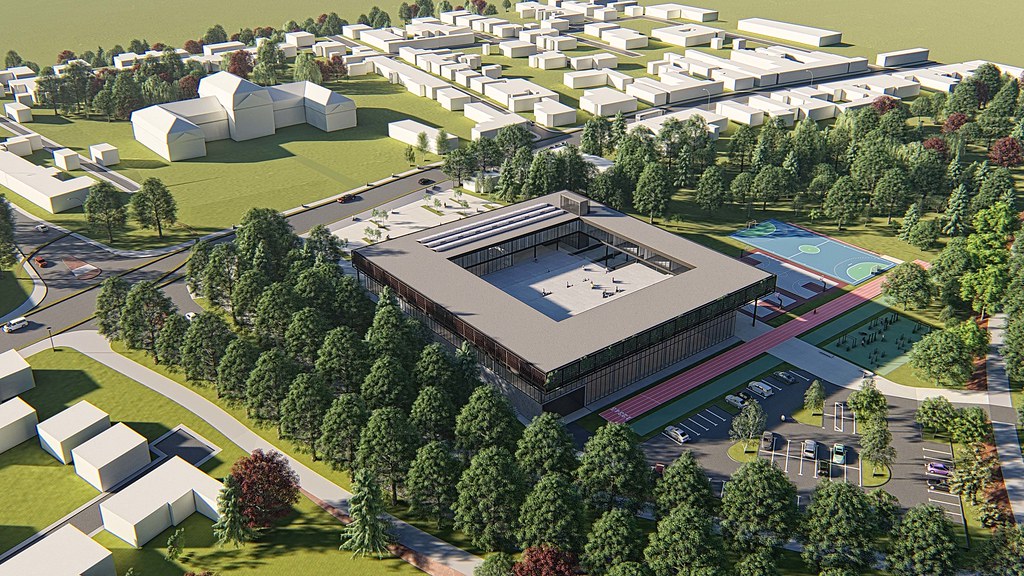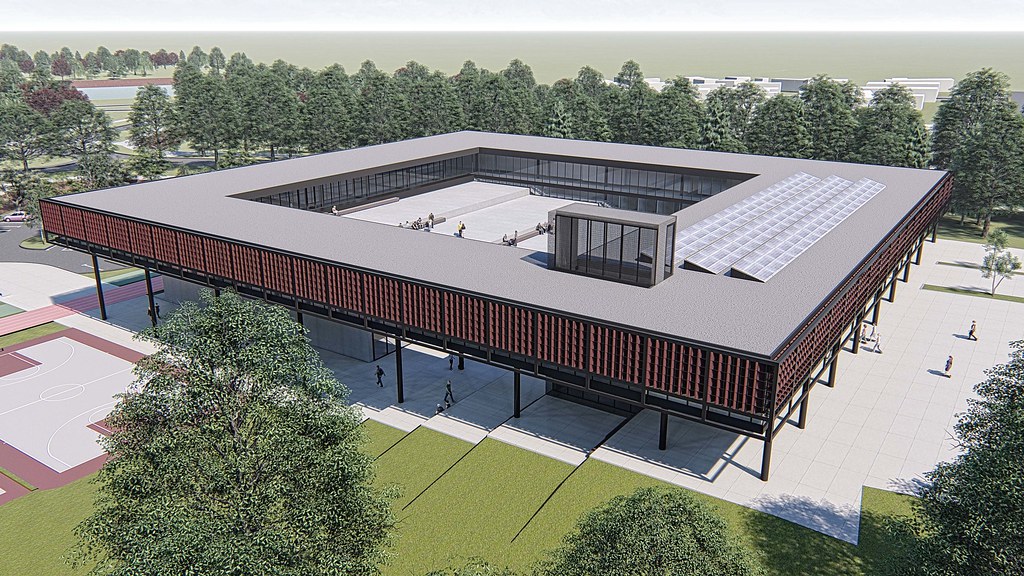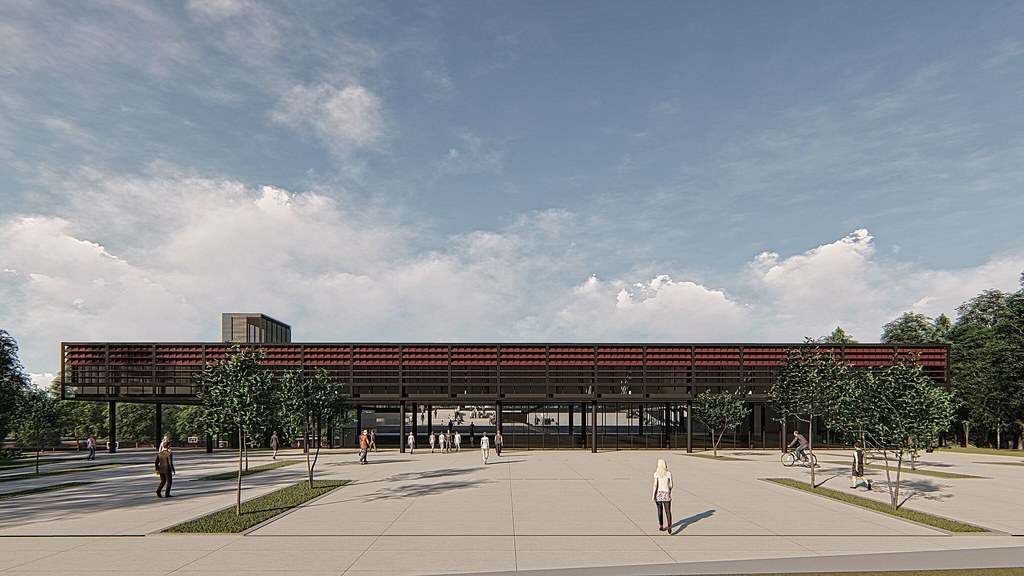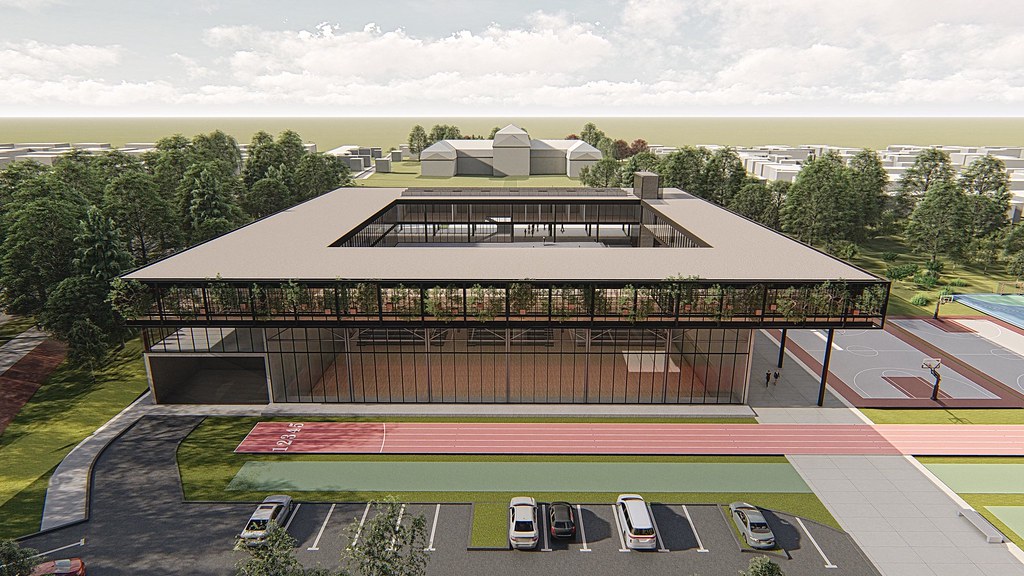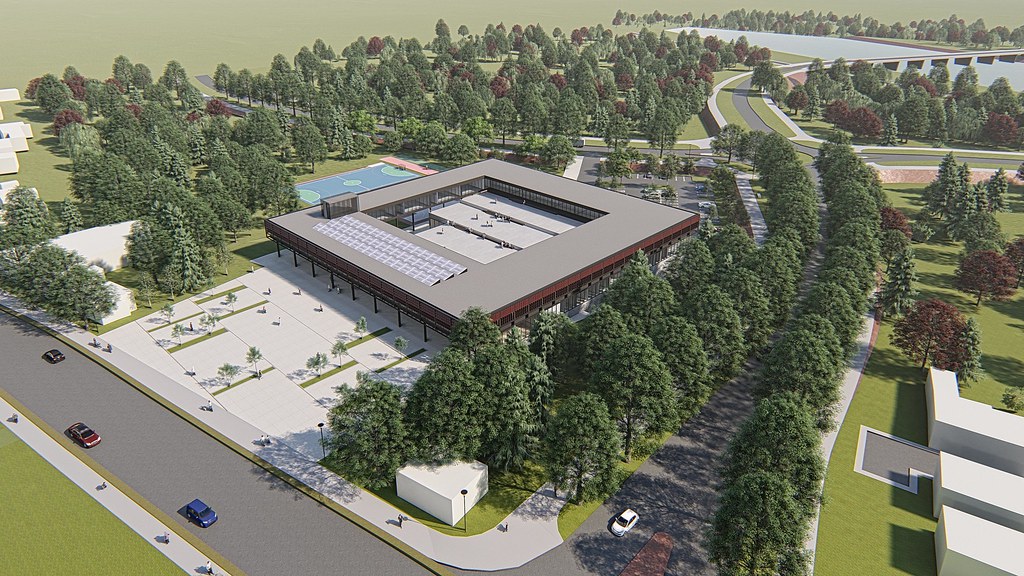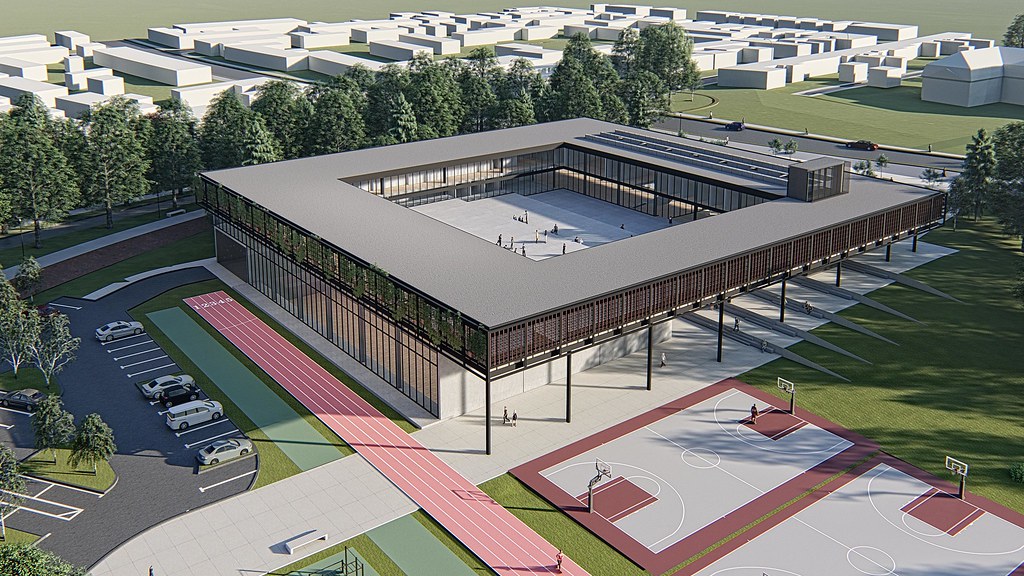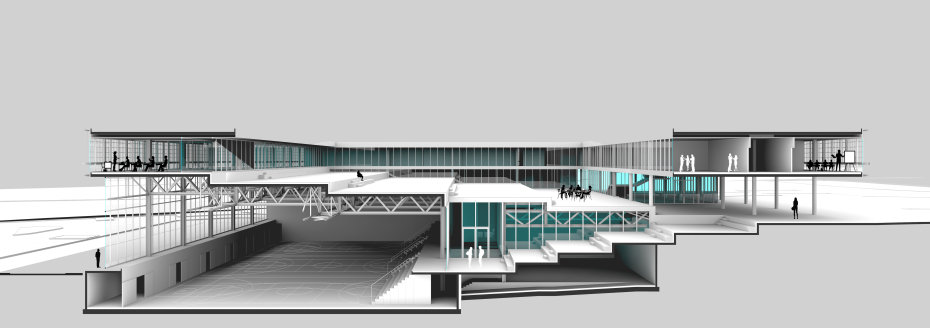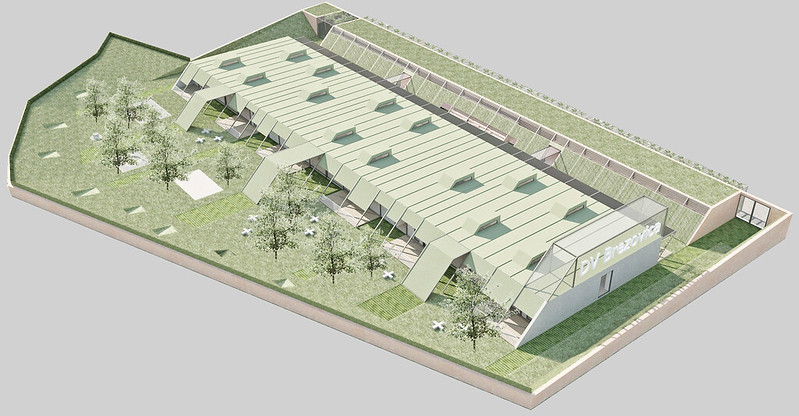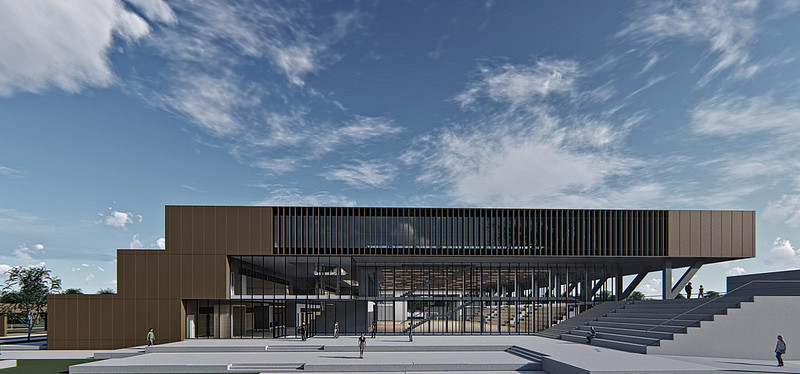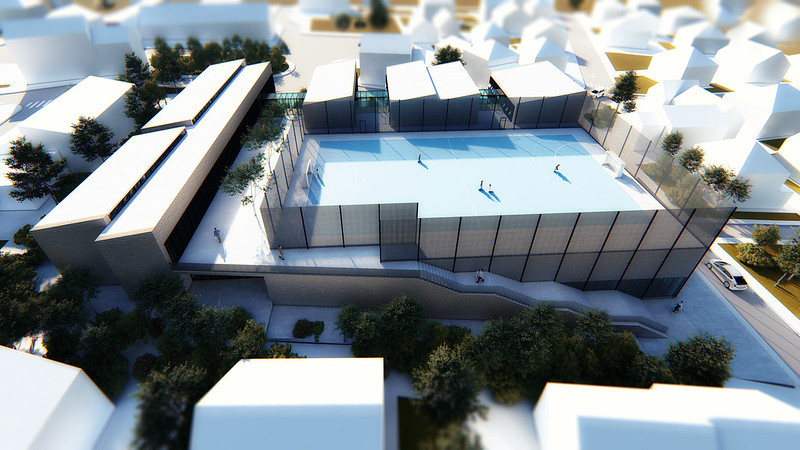The new building of High school and Gymnasium is planned at the junction of the historic Old town of Osijek and residential suburbs dominated by individual houses. In addition to being located on the border of two parts of the city (east-west) the proposed lot is located at the junction of the urbanized territory of the city with a natural landscape (north-south direction) determined by the river Drava and forest. Such marginal conditions emphasizes the topography of the terrain that descends by over six meters, from the elevated terrain of the city to the river.
The proposed lot is determined by a characteristic edge state with several aspects that simultaneously create completely different conditions, needs and possibilities. This is precisely the condition that creates an almost paradoxical context that is at the same time full of possibilities and limitations. The idea is to emphasize the axis of the castle, so that the object of high school is placed on the same axis in virtually the same width of the castle. This disposition and the proportion of the high school establishes the contour of the square which crosses the road and connects two objects. The continuation of this surface passes through the high school, through a large porch on the ground floor, the inner school square, which is cascading up and opens with views of the Drava River.
