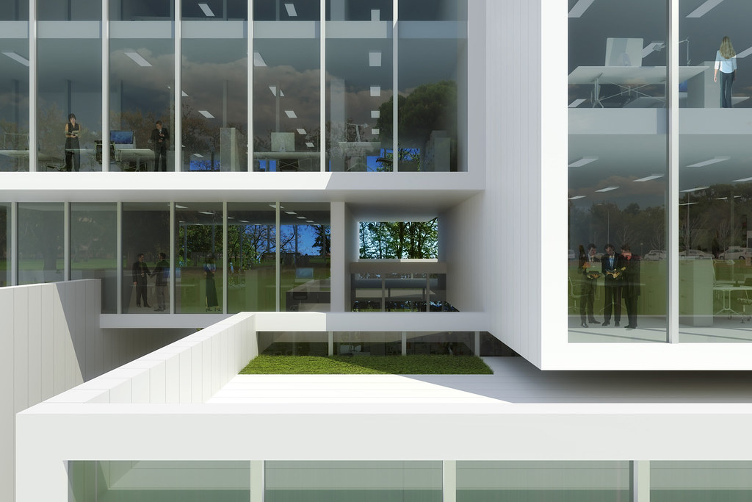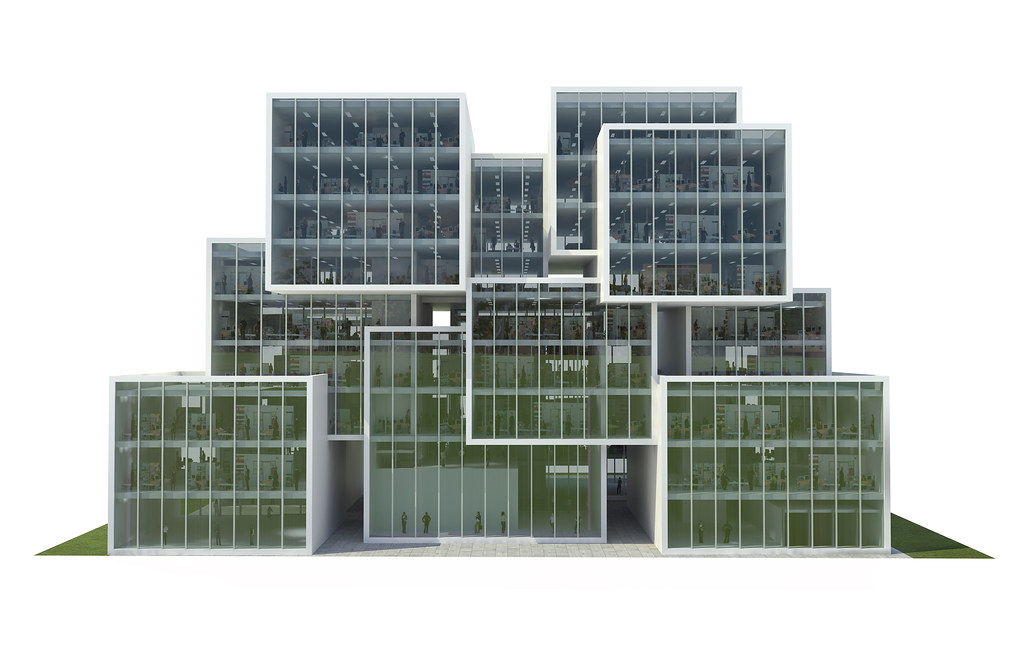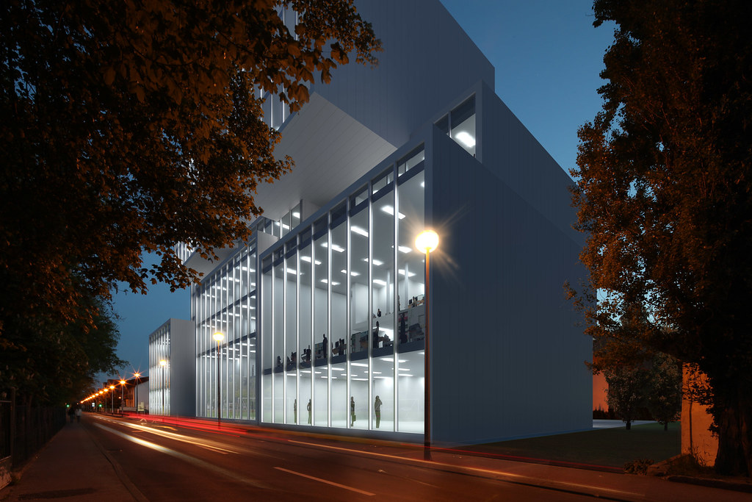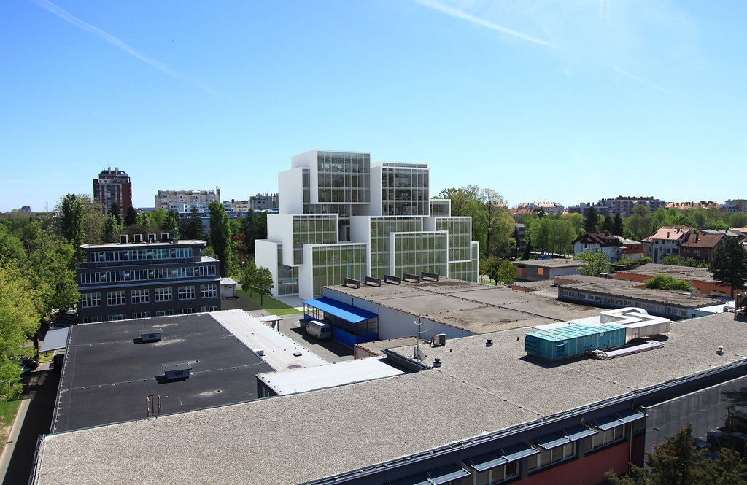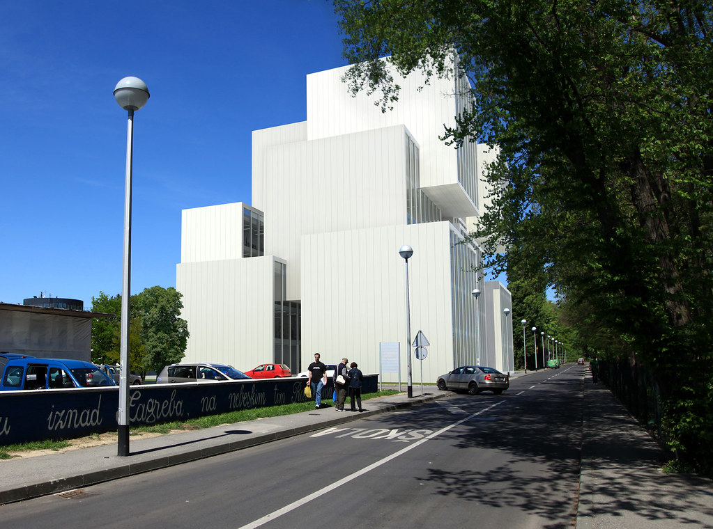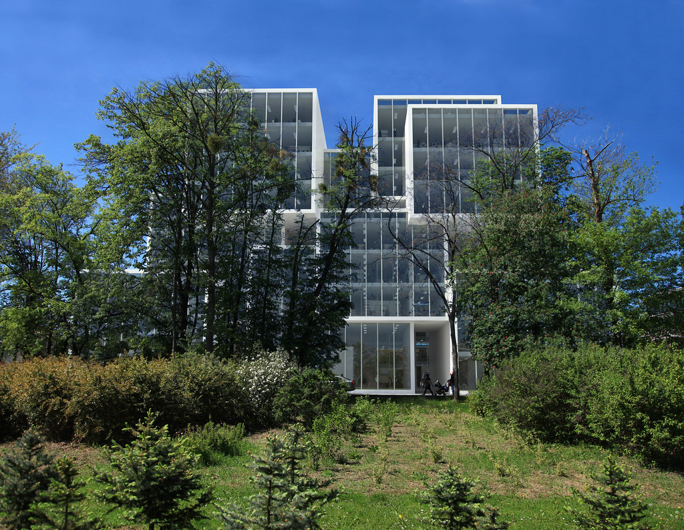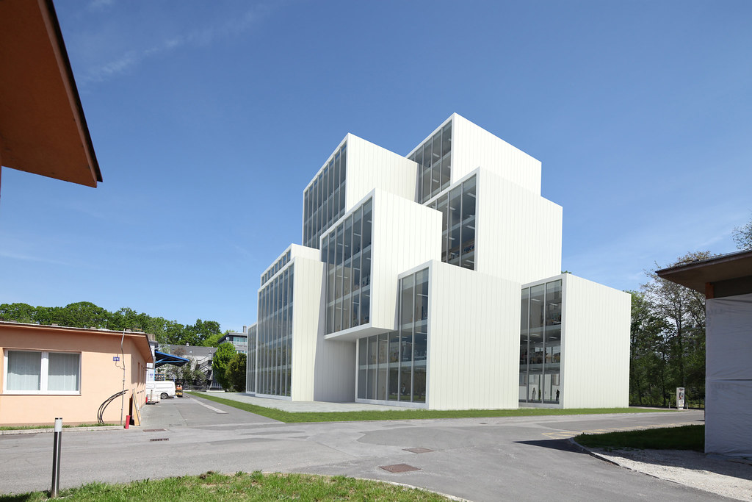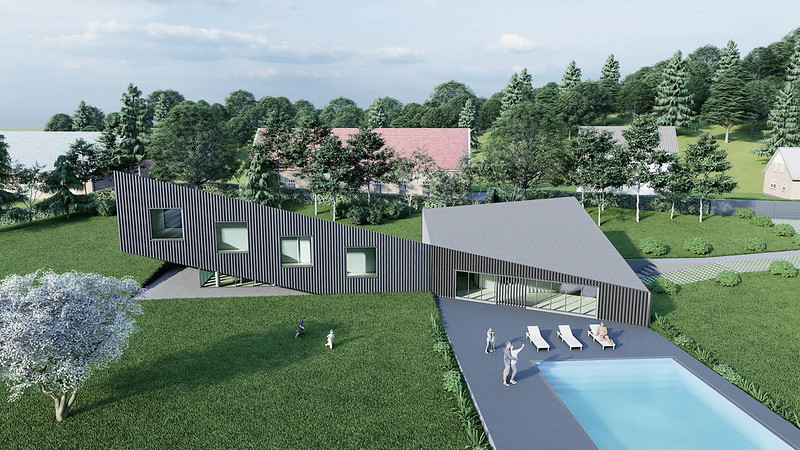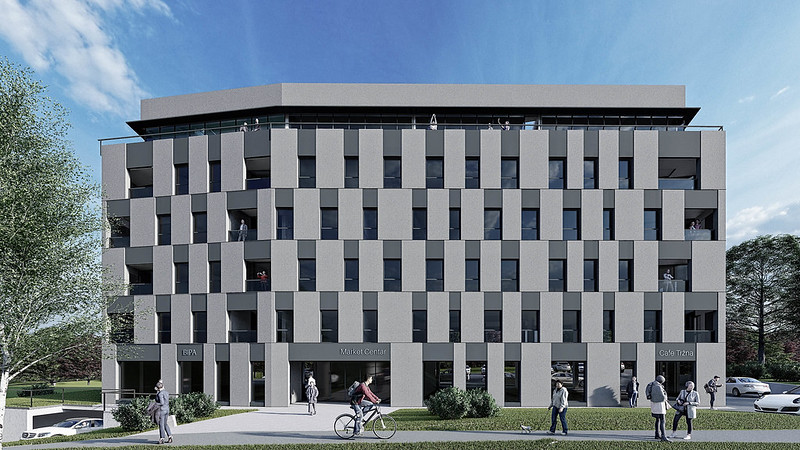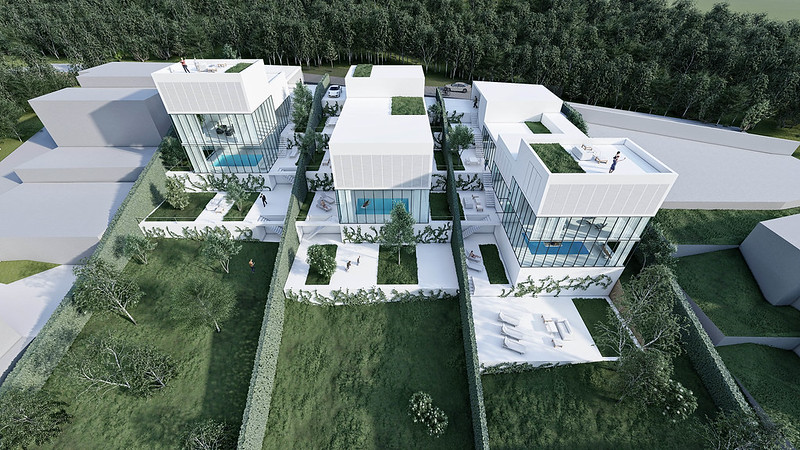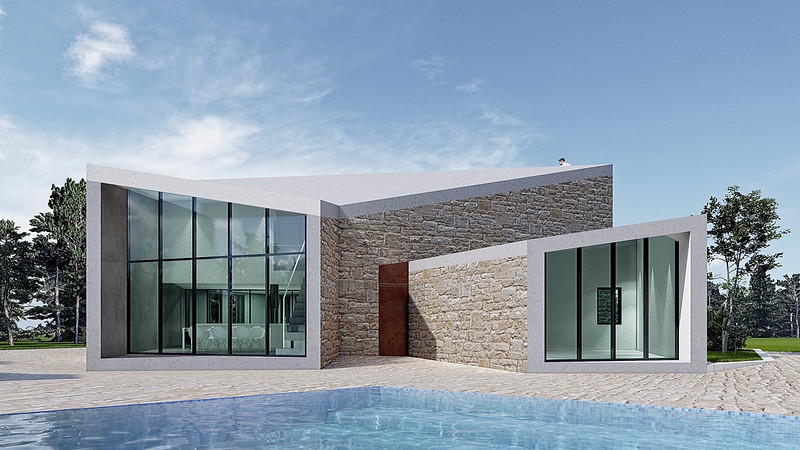During the last twenty years Zagreb, the capital of Croatia, has gone through a fairly vigorous and on the whole spontaneous processes of urban transformation that primarily follows the logic of the investment environment, regulated by various relatively mechanically defined parameters of the city’s Master Plan. Within the context of the contemporary development of Zagreb,
there was an attempt to address the project research-wise and critically vis-à-vis the culturally uninteresting mainstream office buildings, which automatically creates added value for the investment itself.
The maximum height of each element of the building is defined in planning regulations as twice the distance from the edge of plot. A simplified interpretation of such parameters would lead to “ziggurat” form, but the relatively great depth of the building allows a more sophisticated approach to the design. The idea of the plan is based on a complex geometry that is created by the three-dimensional overlapping of regular rectangles of the volume, between which intermediate open spaces of various forms and ambiences have come into being. Research into the formal relations of the basic elements and their careful adjustment with technical parameters led to a building structure that is both regular and exuberantly crystalline. Each volume of the composition is always a pure prism, and via the overlappings, richer spatial interrelationships have come into being.
