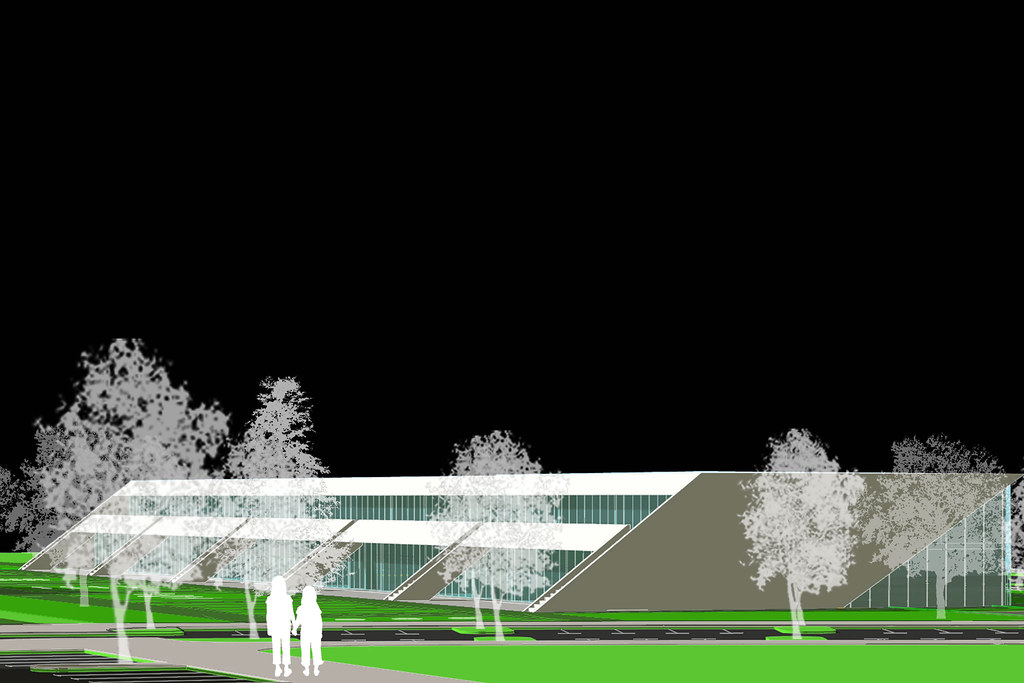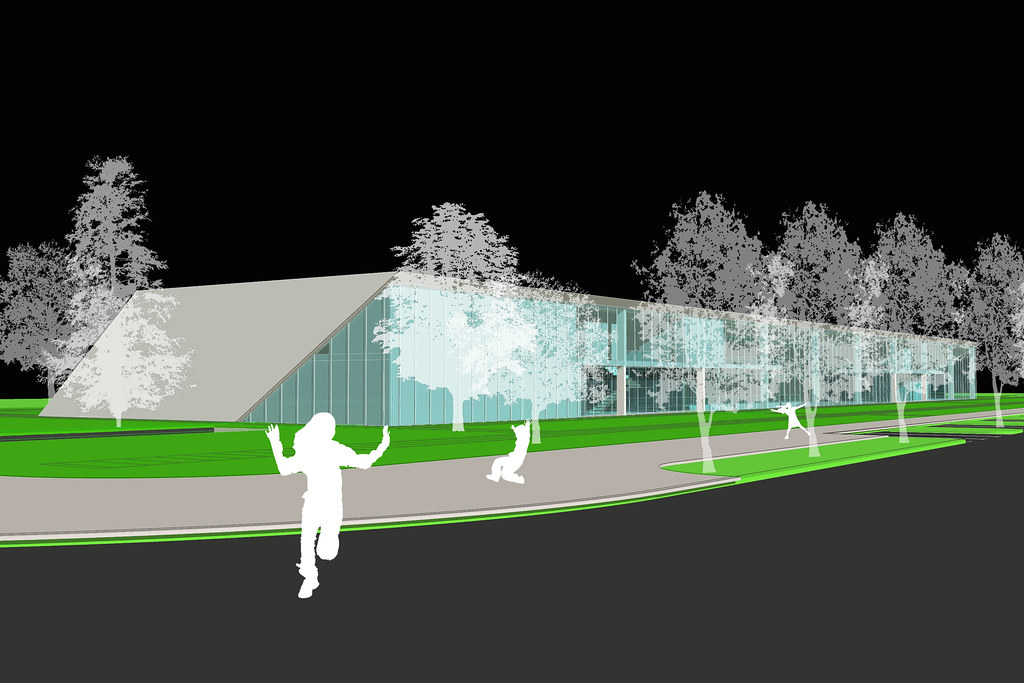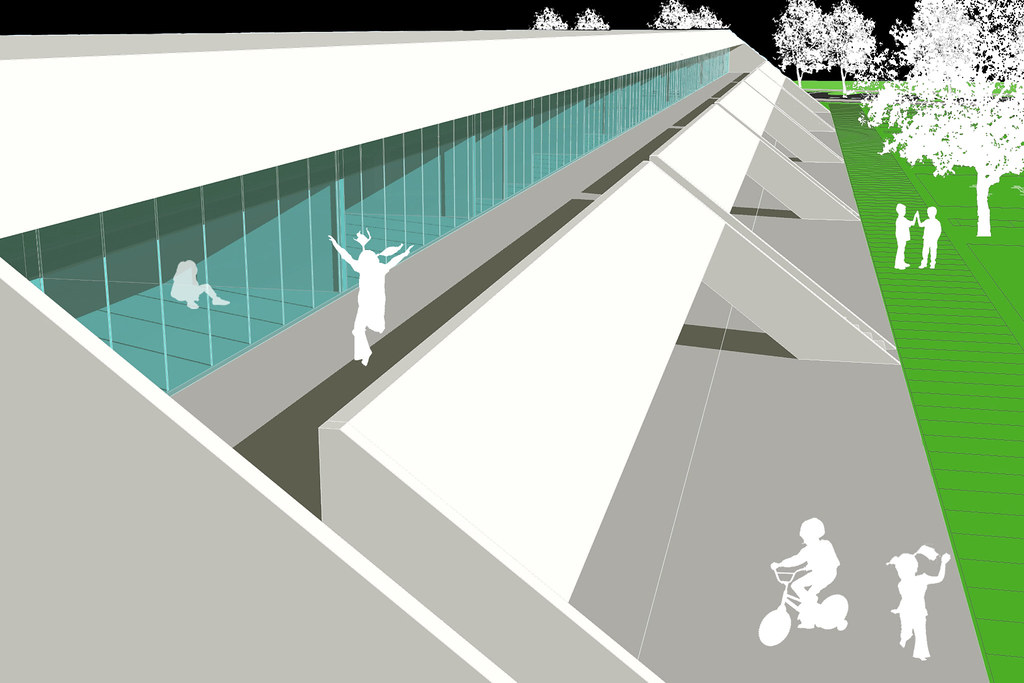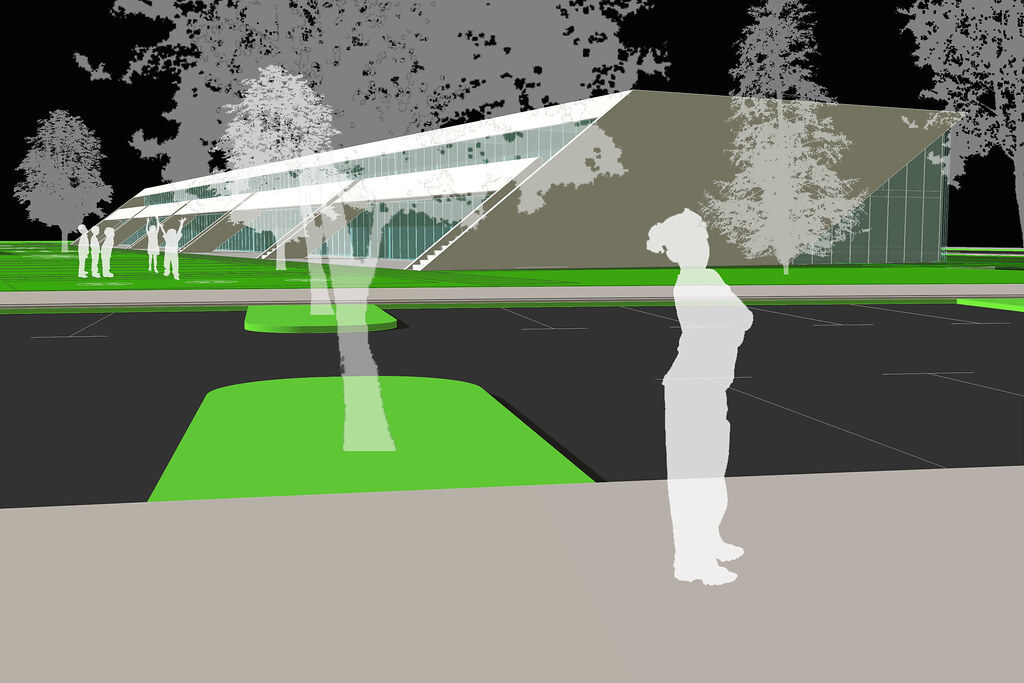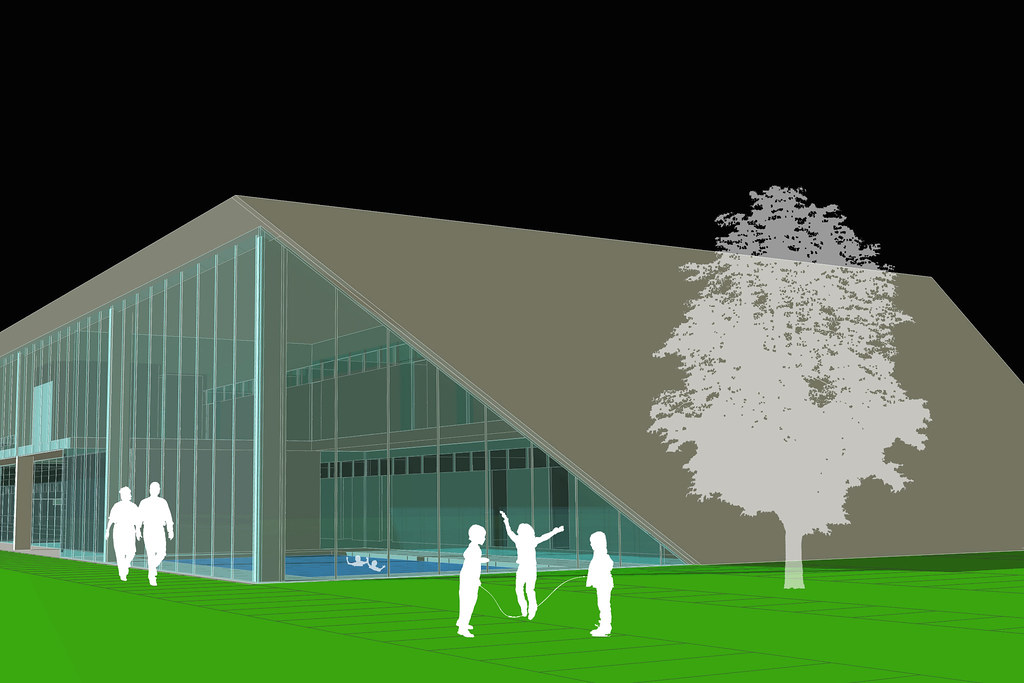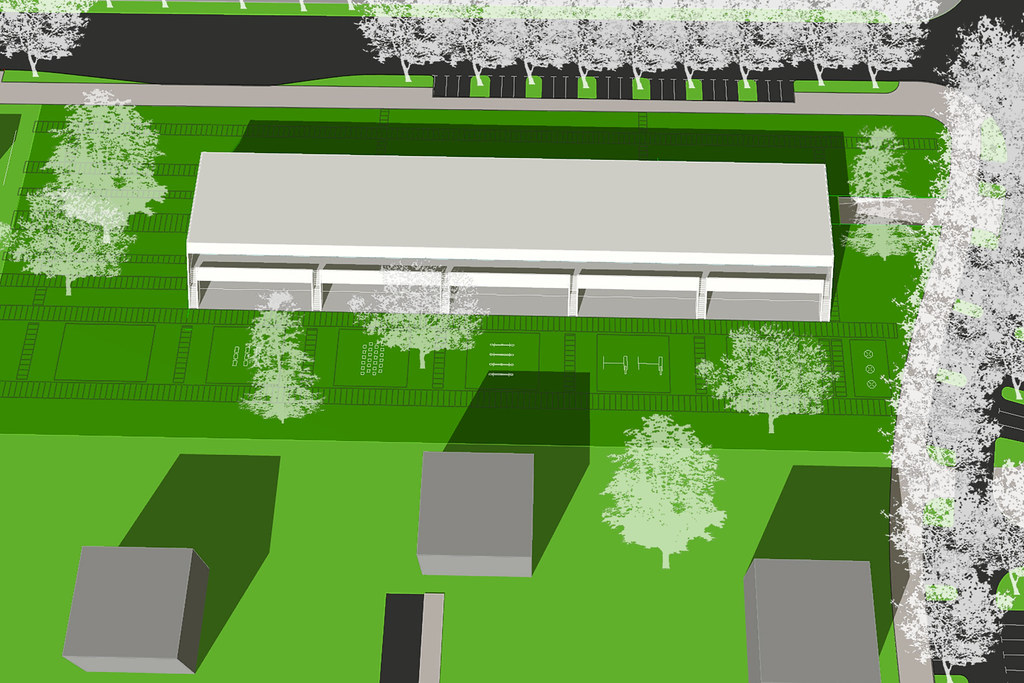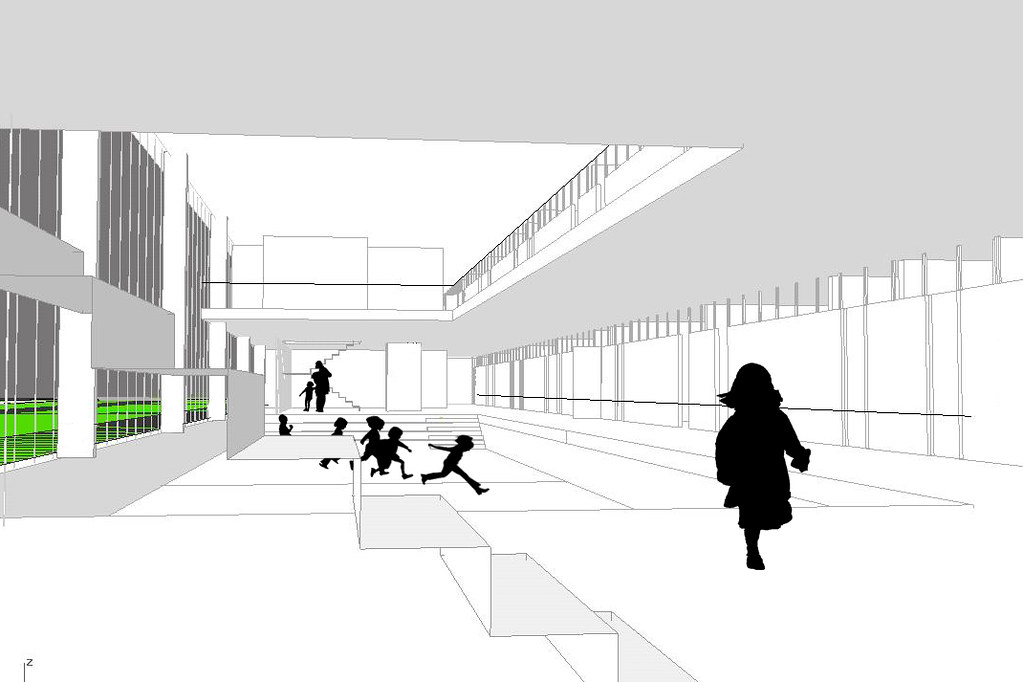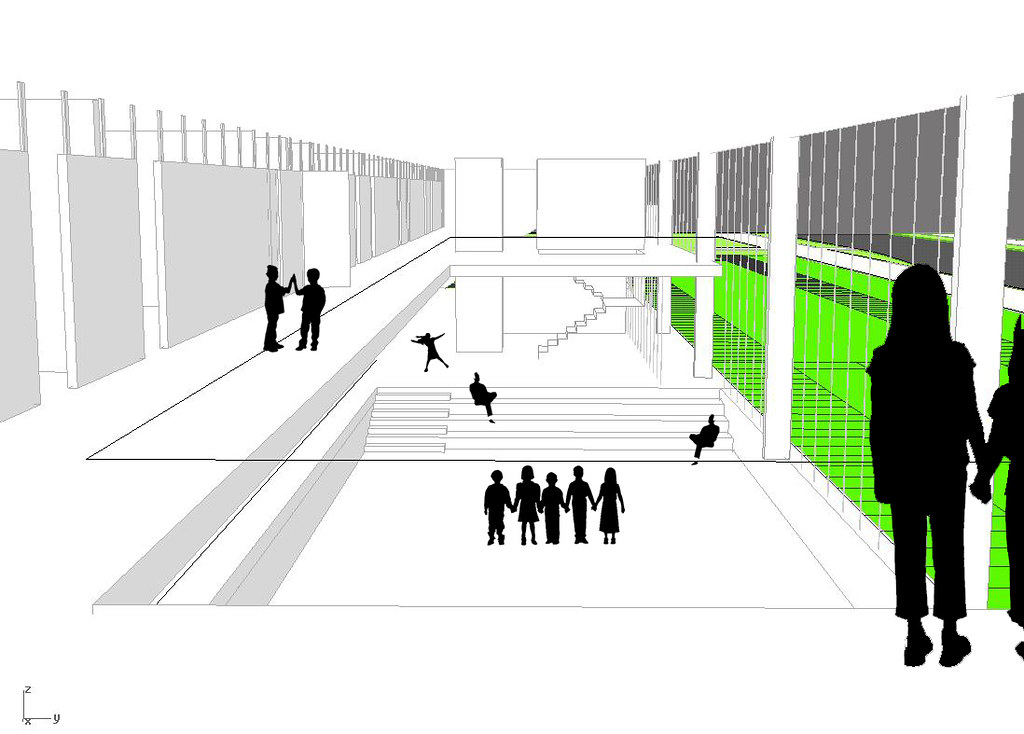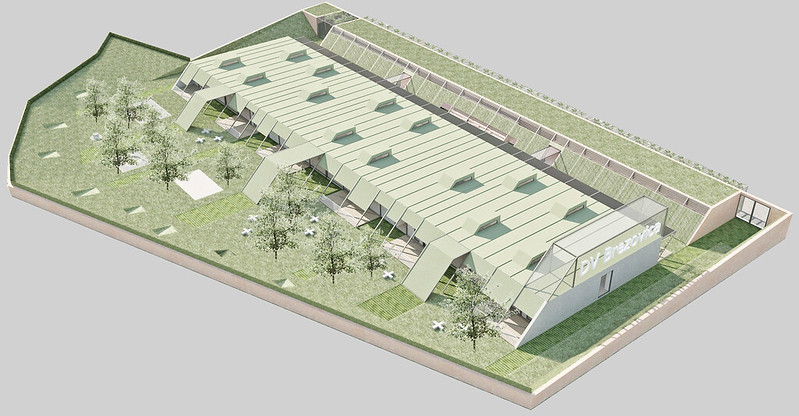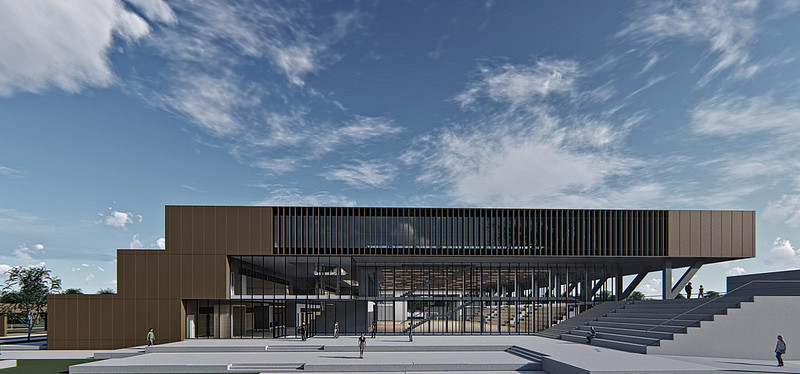Kindergarten is planned in a newly built residential settlement of Sopnica – Jelkovec on an elongated lot looking on low apartment buildings on the south and a traffic road in the north. As a consequence of the elongation of the plot and the default program the dominant determinant of the kindergarten becomes a cross-section that is extruded. The program envisages a two kindergartens with individual common functions formed as two equivalent kindergartens combined into a single unit. Bipolarity is clearly expressed through symmetrical volume and equality of two inputs.
The main communication link in the east-west direction connects all the functional groups and serves as an expansion of space. The load-bearing structure is modular and easy to perform-the system of bearing reinforced concrete walls and pillars with panels as ceiling and roof construction.
All nursery units are located on the ground floor, have a south orientation, direct exit to the terraces that are located on the natural terrain, while all the kindergarten units are located on the first floor, also have a south orientation, direct exit to the terraces that are on the outside and connected with stairs to outdoor playgrounds and green areas.
