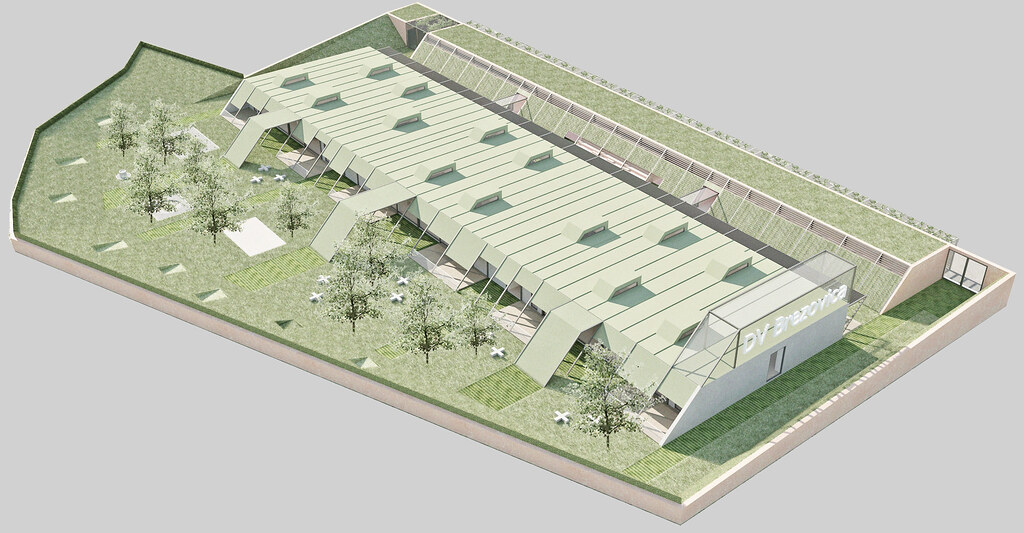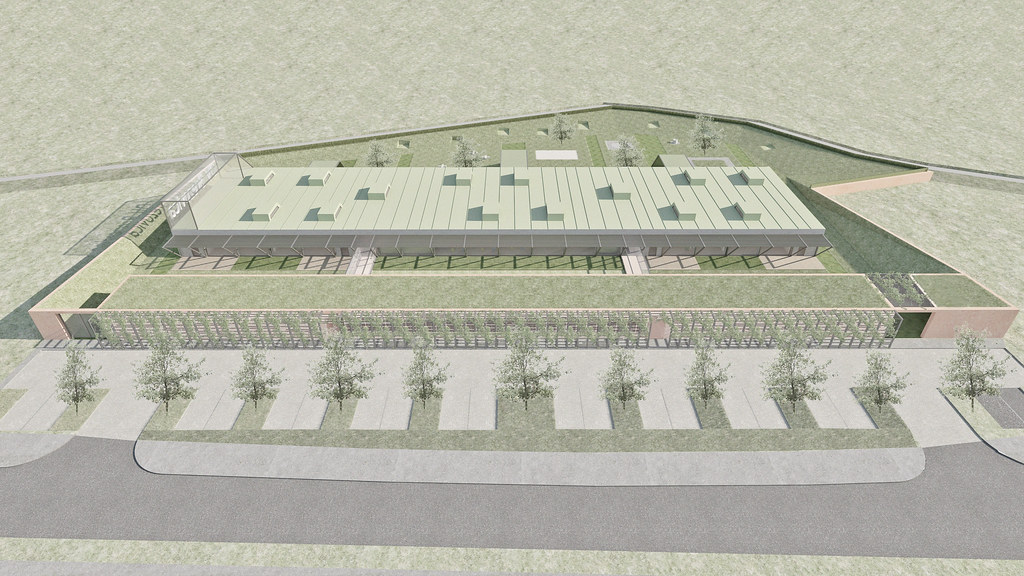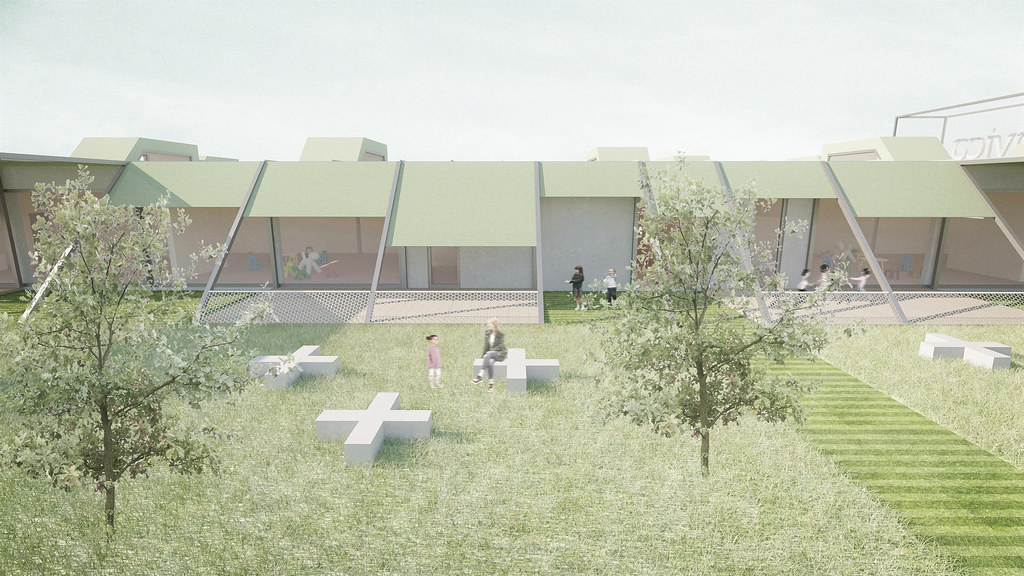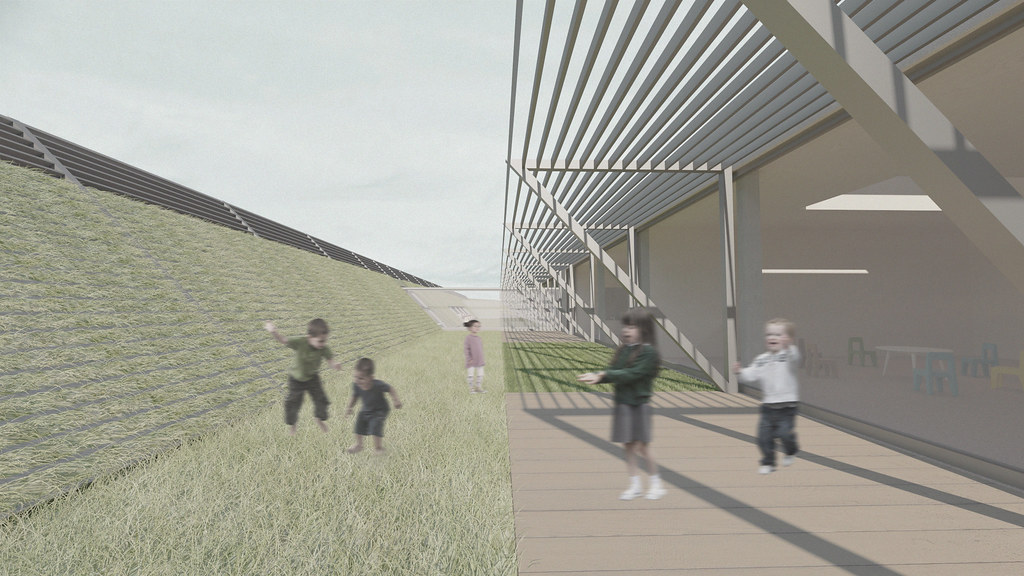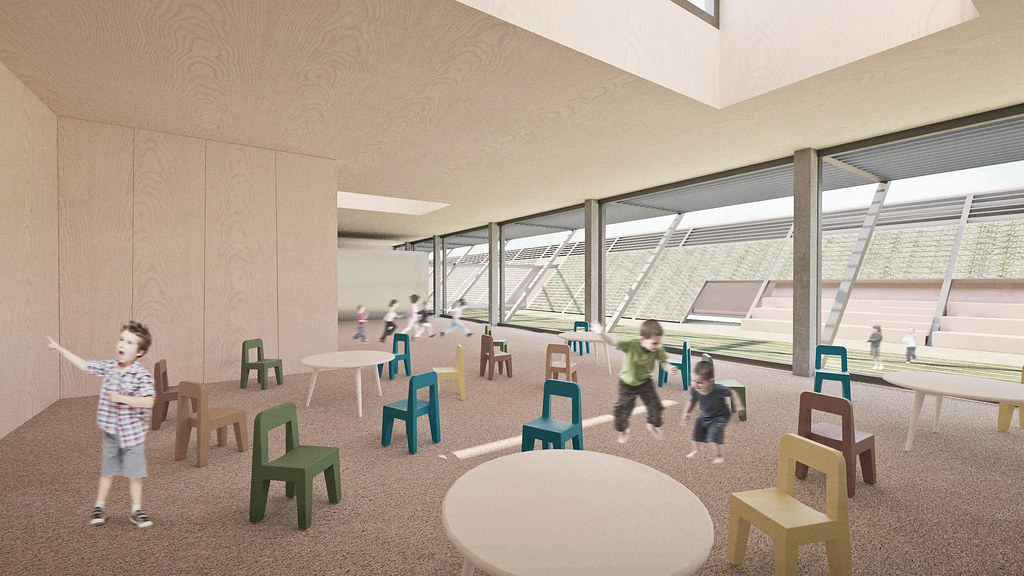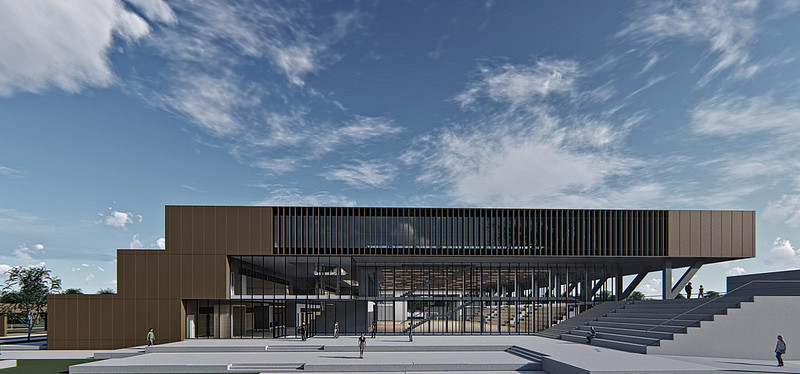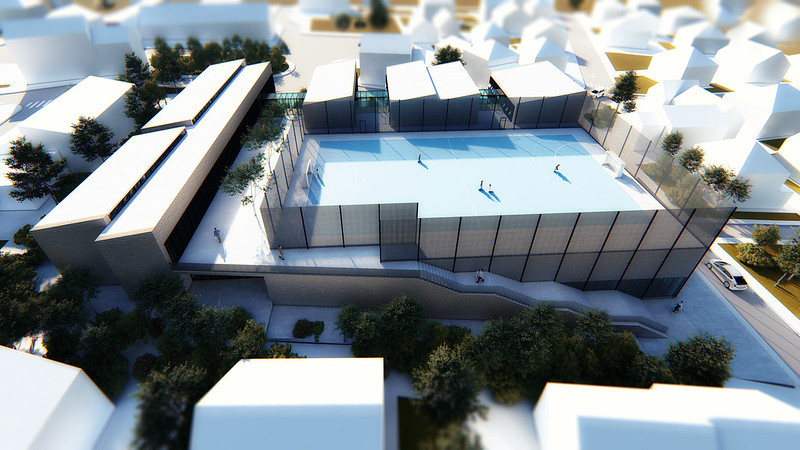A new kindergarten is planned in the undeveloped area between the settlements of Brezovica, Brežnik Brezovički and Hudi Bitek. The architectural-urban concept of the new kindergarten simultaneously accepts the current state of the undeveloped plain space and the planned newly designed residential area.
In the mentioned context, the spatial potential of the formation of a preschool institution, which is located within the UPU along its eastern border, next to the main road and pedestrian access to the new settlement, is evident.
In response to the specificity of the context, the concept of building one's own microcontext is proposed, which has the potential to anticipate different future spatial scenarios. The architectural composition is almost autonomous with regard to the environment, and at the same time focused on the optimal realization of the kindergarten program and neutral towards the future developmental and design elements of the environment.
