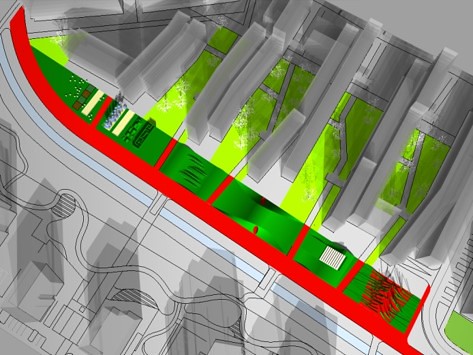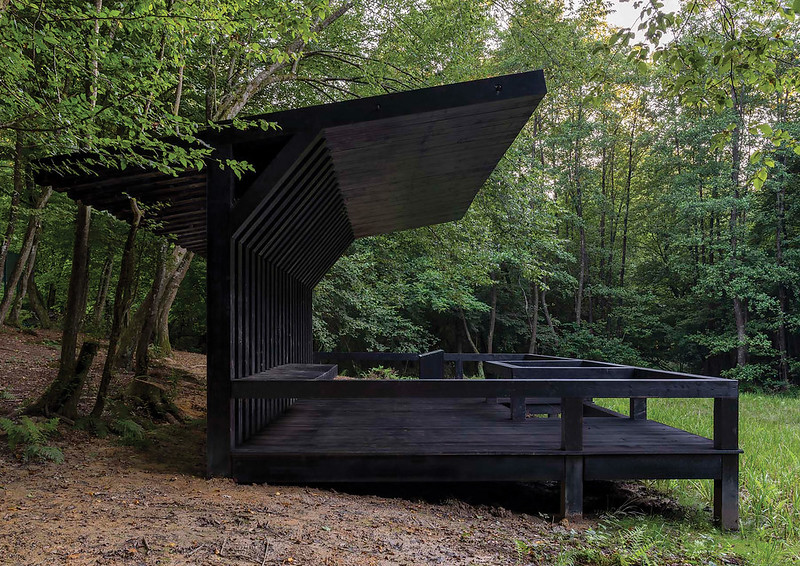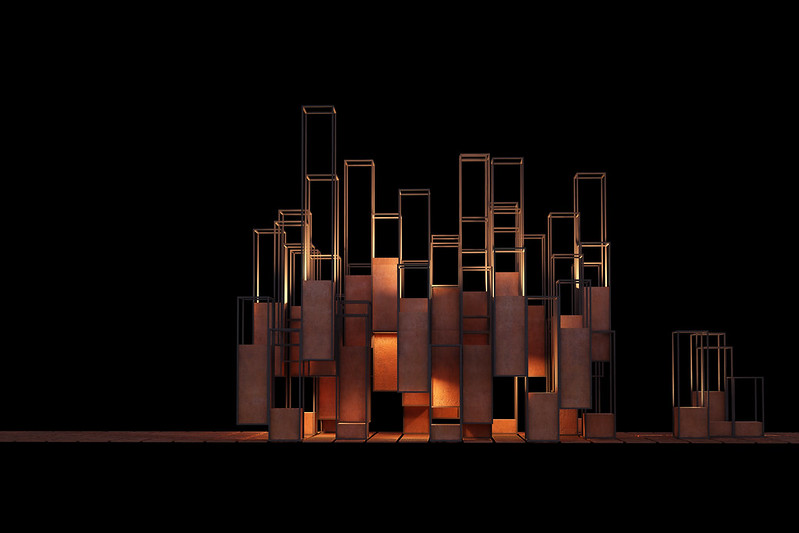The public park Oranice continues green parks between the buildings of the Špansko Oranice and the Pavlenski put estate. The park is conceived through three zones marked as Park A, Park B and Park C which are divided by different themes and characteristics. In the positioning of trails and paved zones the main criterion was the continuation of the existing trails leading from residential buildings to the promenade.
It consists of a area of greenery, a seating area, a bed and a stay outdoors. The common characteristic of all the paved expansion of the cross paths is that by their presence form the ambient microlocations that will provide a new value to this space. Seating areas are incorporated into irregular, artificial forms that make up the main spatial accent of the park. The soft islands and recesses within each zone replace the classic bench layout and allow for greater interaction with the park users.




