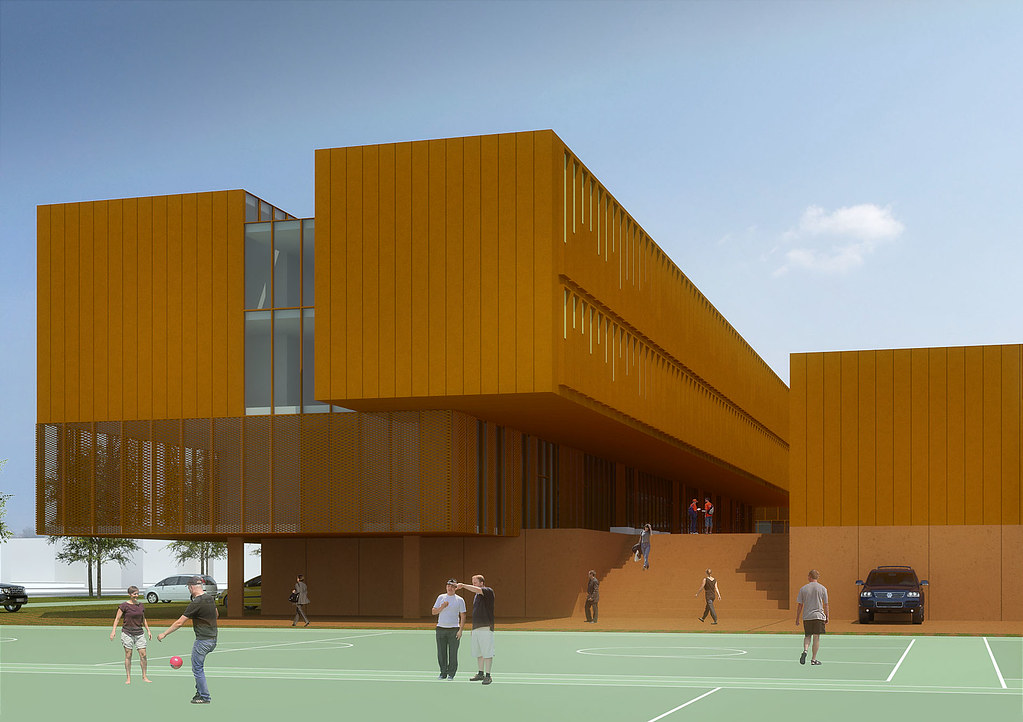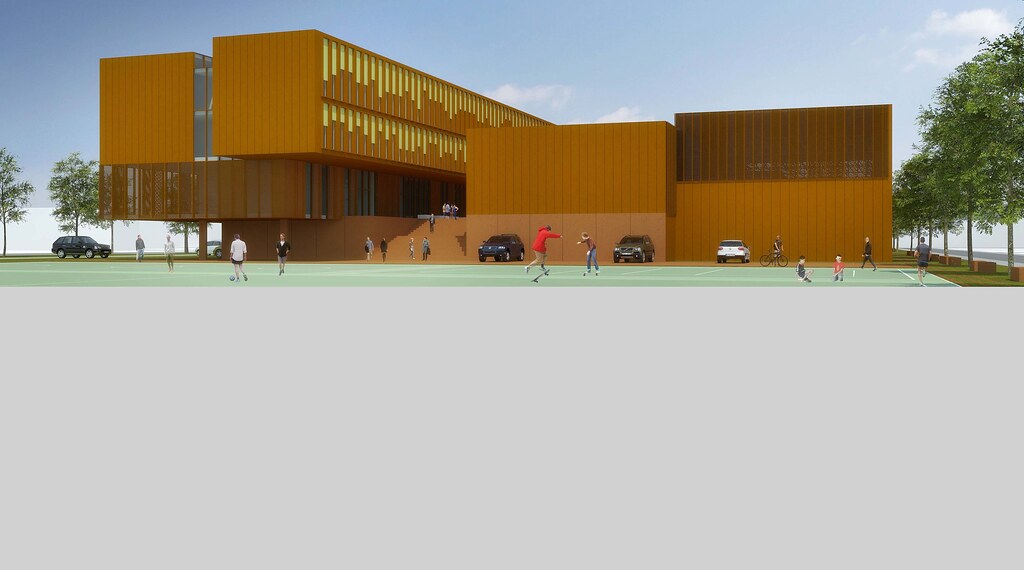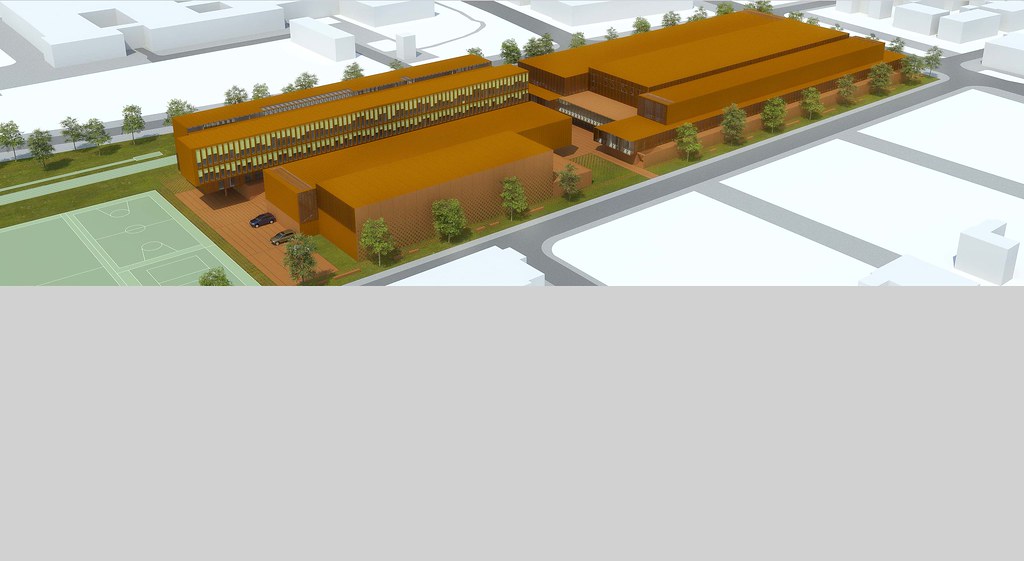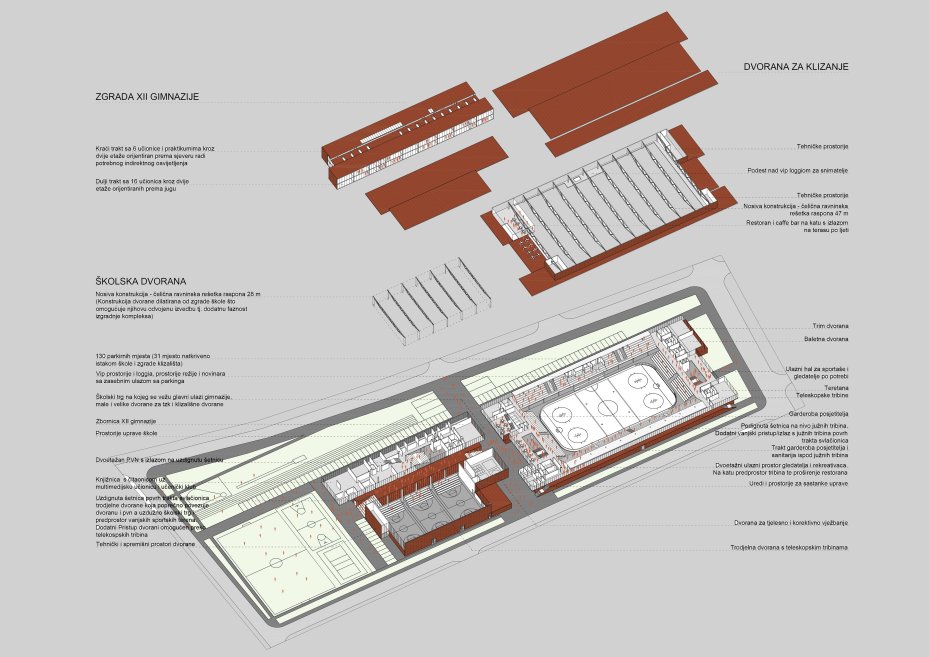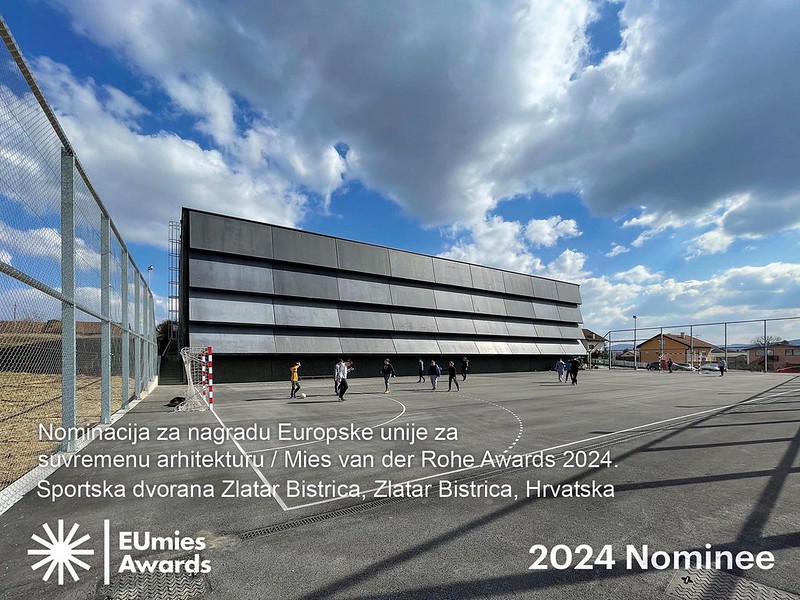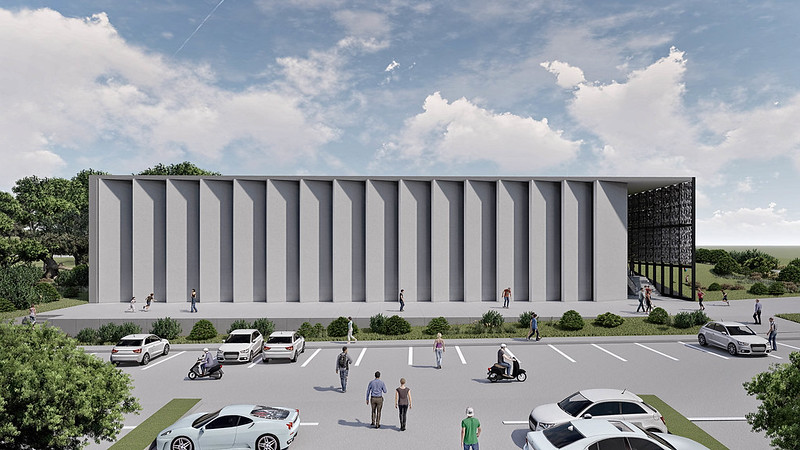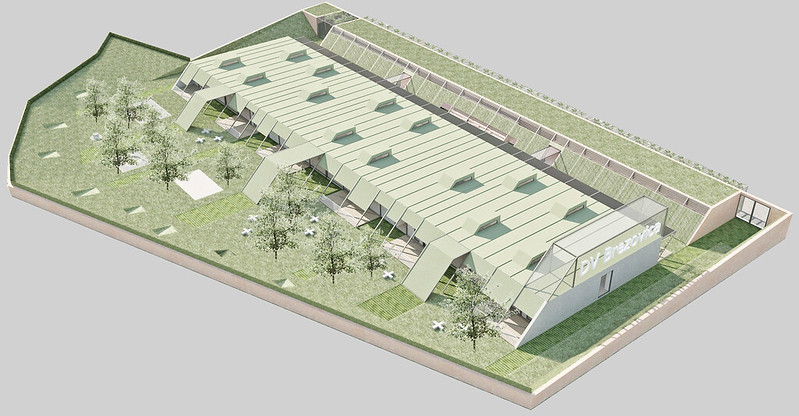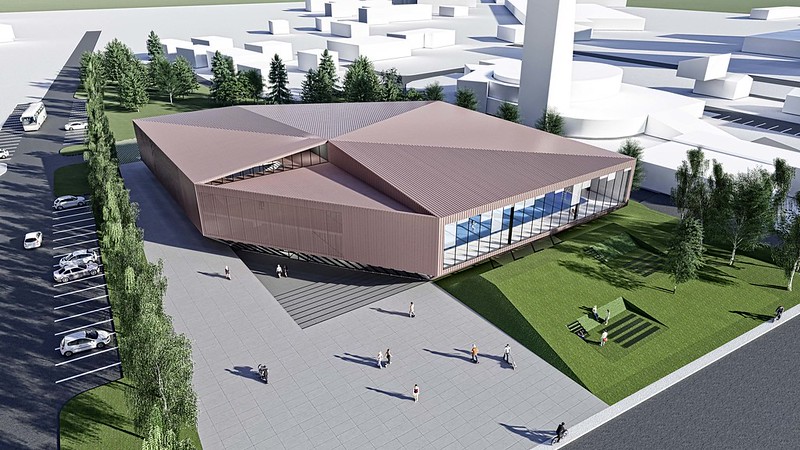Complex of the new High school with gymnasium and Ice rink is designed so it could be built in phases. It is also possible to predict the phase building of the high school, sports hall and ice rink. Although designed as separate objects that can be built in stages it is a unique architectural and urban composition. All buildings are designed and conceived in a similar and consistent manner and carry a common identity marks. Volumes are projected longitudinally with the division on service and main rooms. The elongated building provides a rational and practical corridor system with sequencing of spaces and functional groups. At the same time formal consistency is ensured with same materialization of the facade and formal language.
Facades of Ice rink, school and sports hall are characterized by the use of similar design elements and materials. The base of building is planned from prefabricated pigmented concrete with perforations. Higher levels are glazed with panels of the same metal that works as shading.
