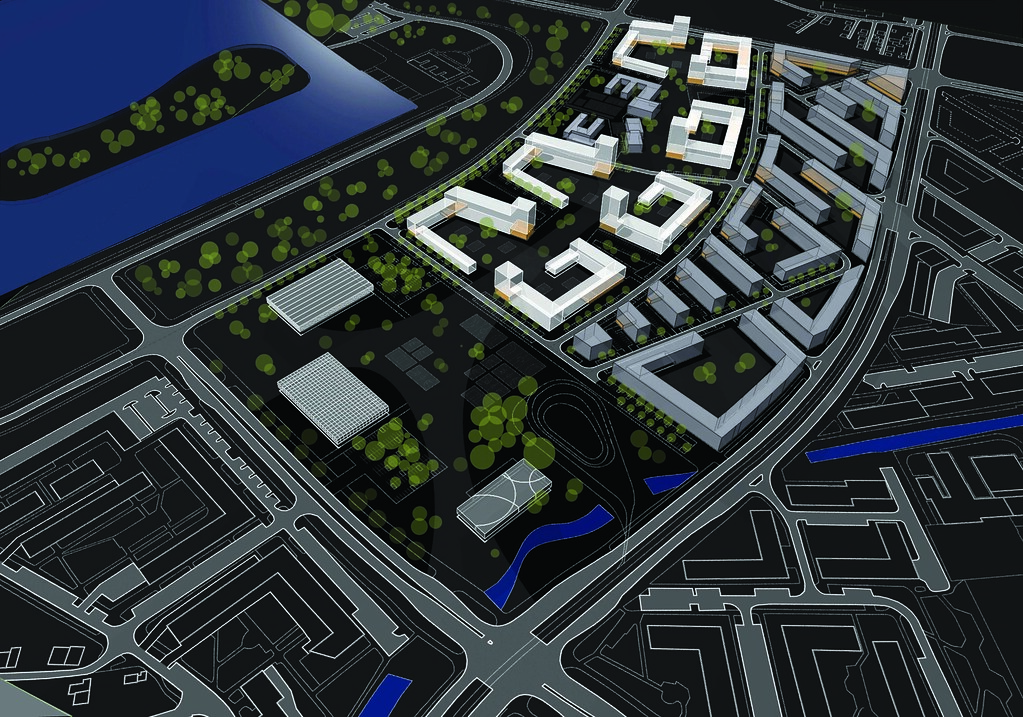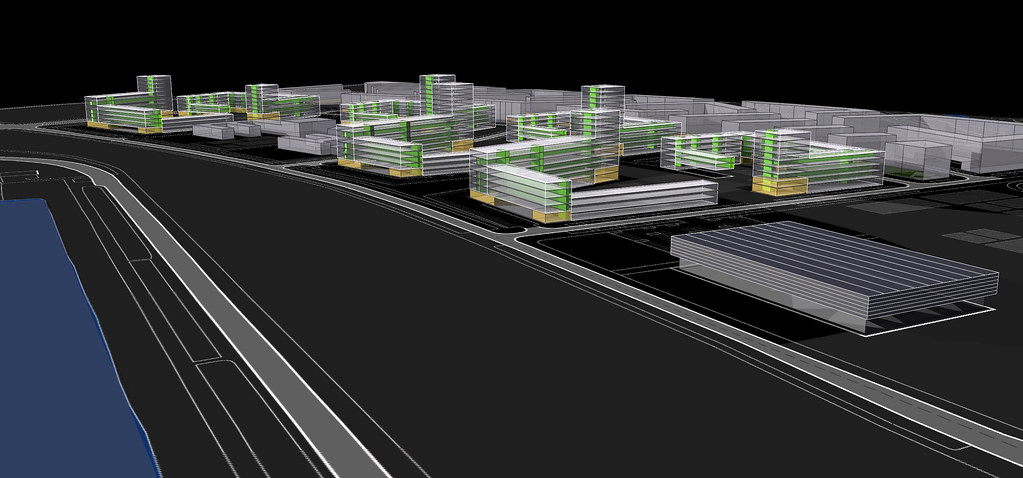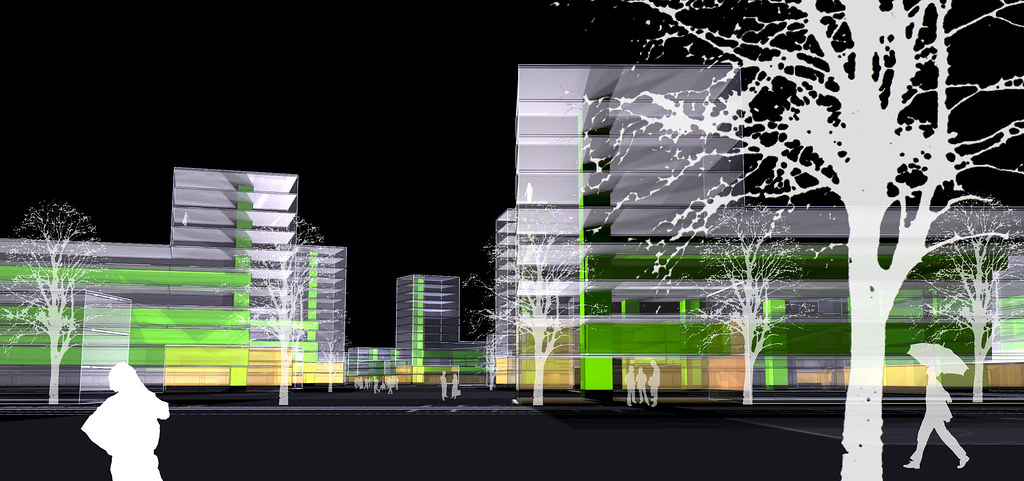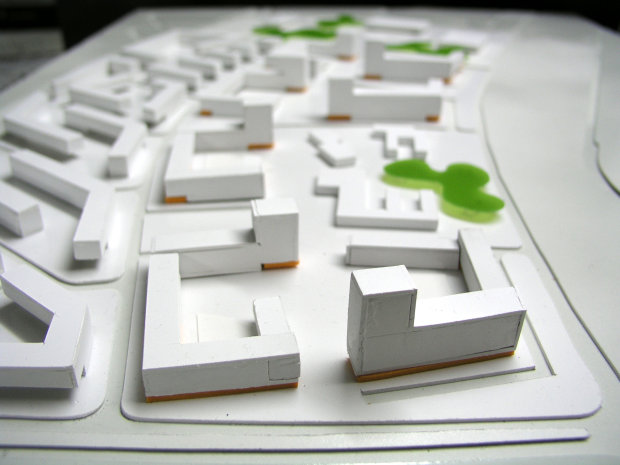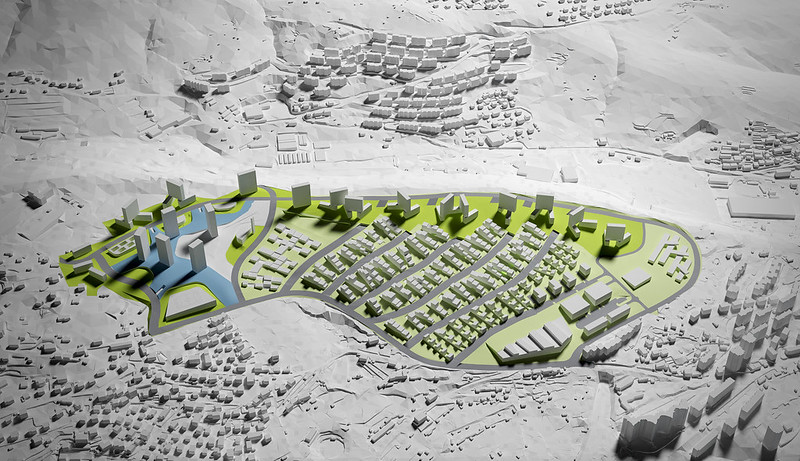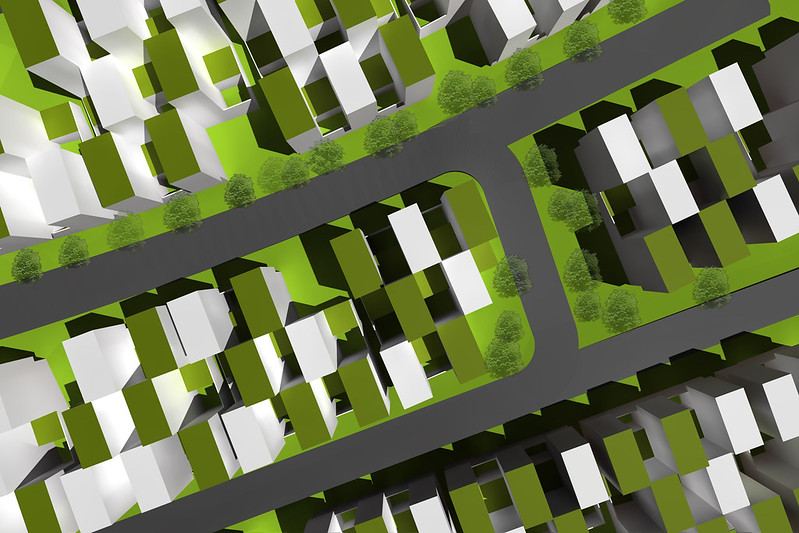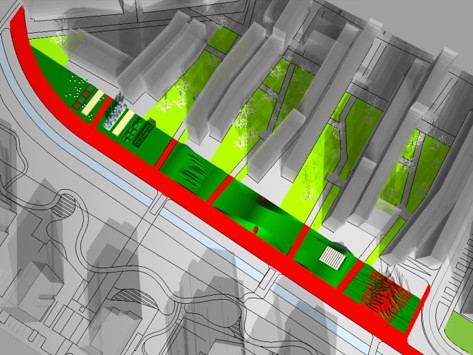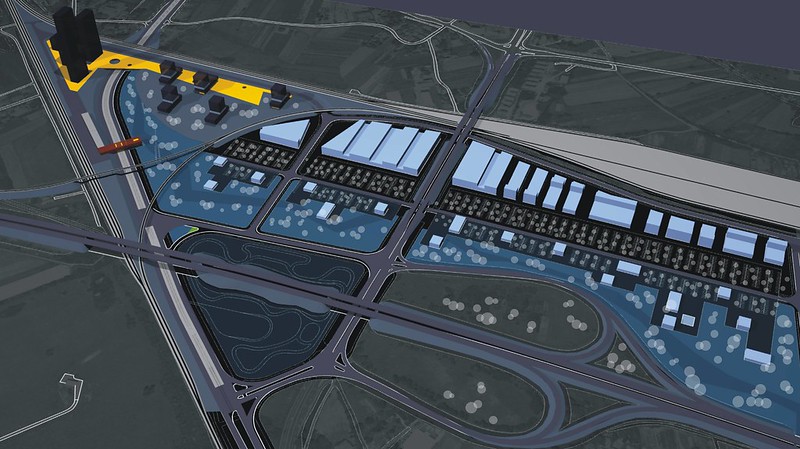The proposal of the urban concept of the Vrbani III development proposes a residential estate concieved as a city visible from the lake. The specific proximity of Lake Jarun is ignored by competition propositions and thus a chance to establish a relationship with the lake itself is missed. Escaping from the lake because of fear of destroying the lake by building, or avoiding spatial conflicts, results in avoiding interaction.
Dwelling on Jarun does not mean offering a lake as a living room but to achieve the highest quality of life in a residential complex which will bring the nearby recreational areas with additional quality.
The northern part of the development is designed with solid edge blocks and slabs so that it the urban ambience of the city street dominates while the southern part is conceived as a spatial contrast- the blocks grow into a wide hoop that defines the void with park. Scale of the Street replaces a series of three-dimensional fragments of the block that pulsiating suggest different residential typologies. The eastern part is intended for accommodation of recreational and sports facilities, which is integrated into the green zone.
