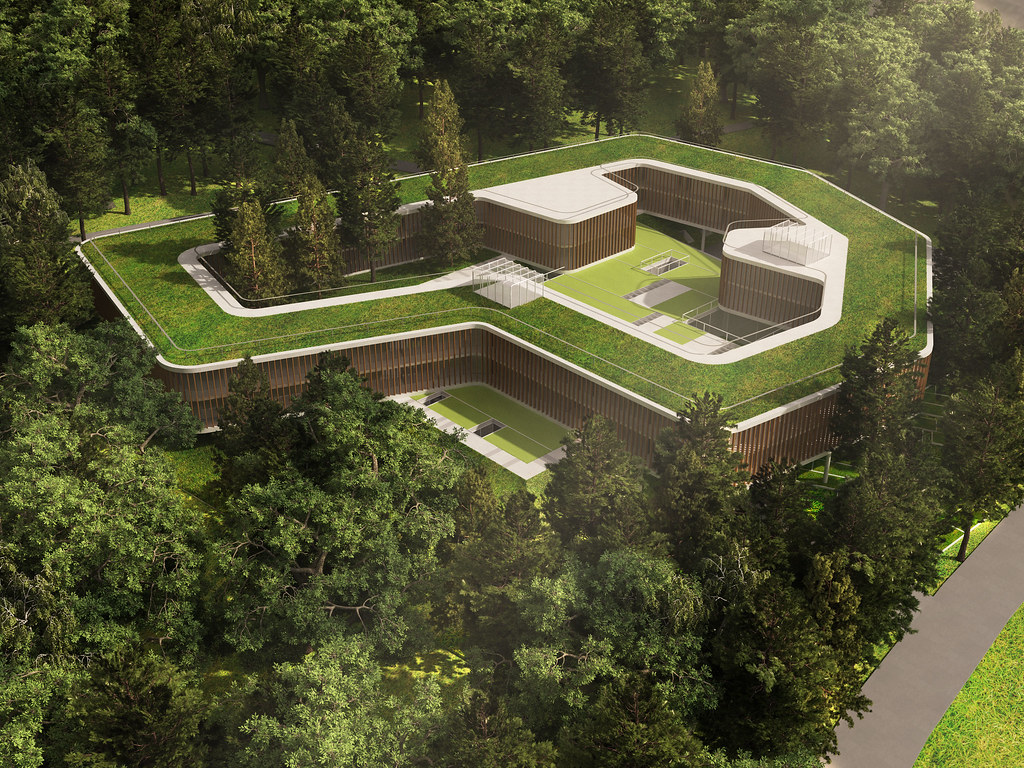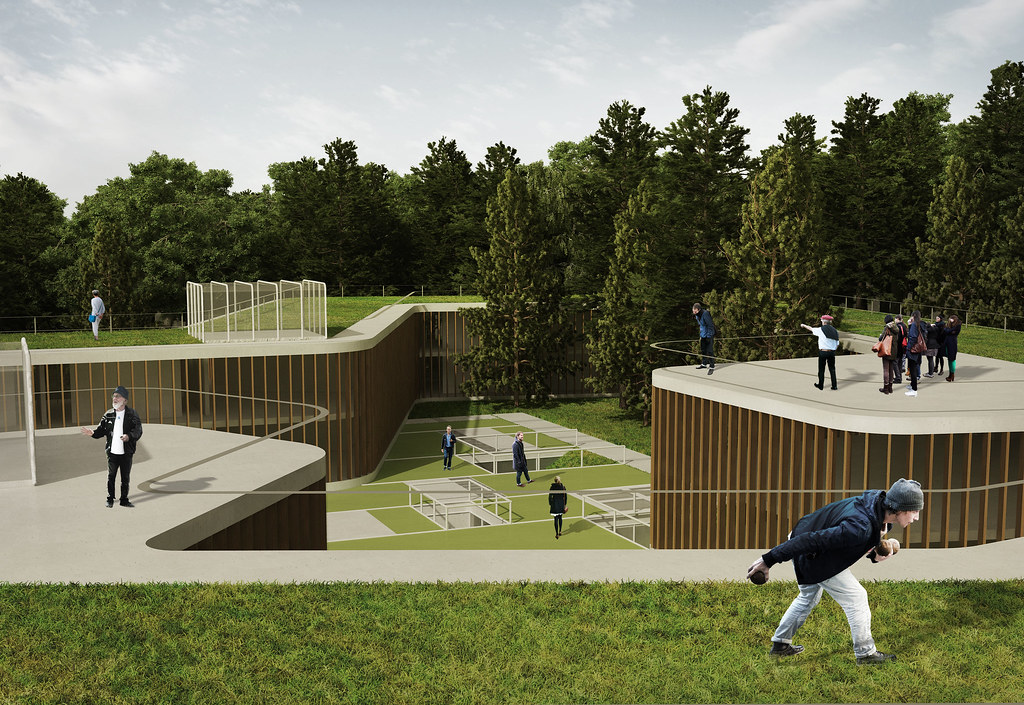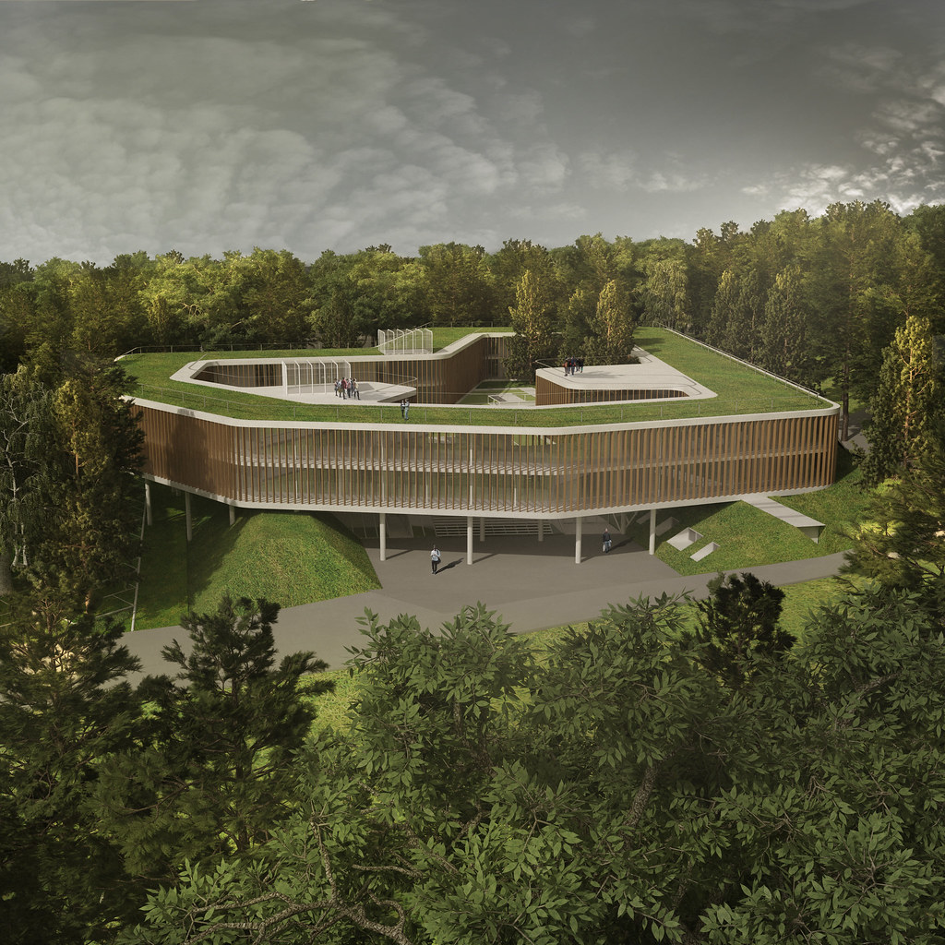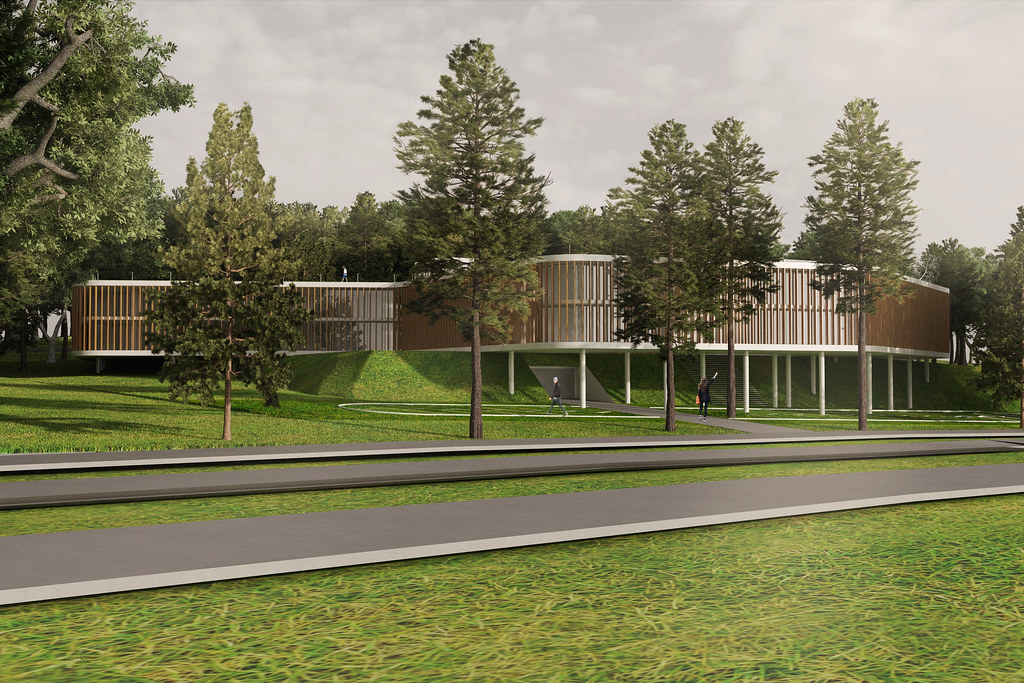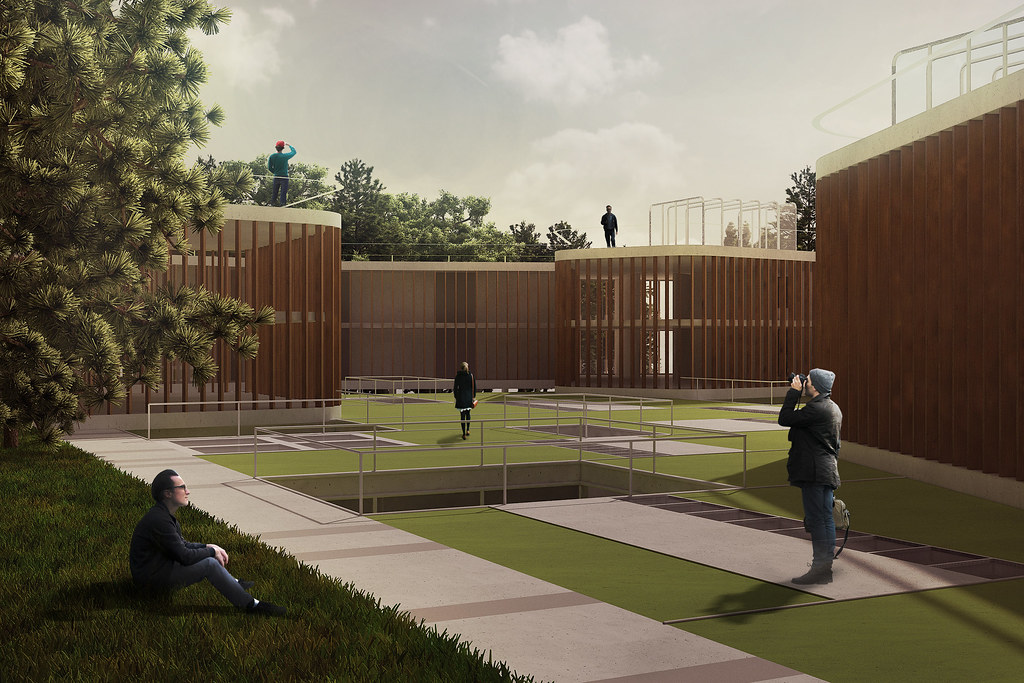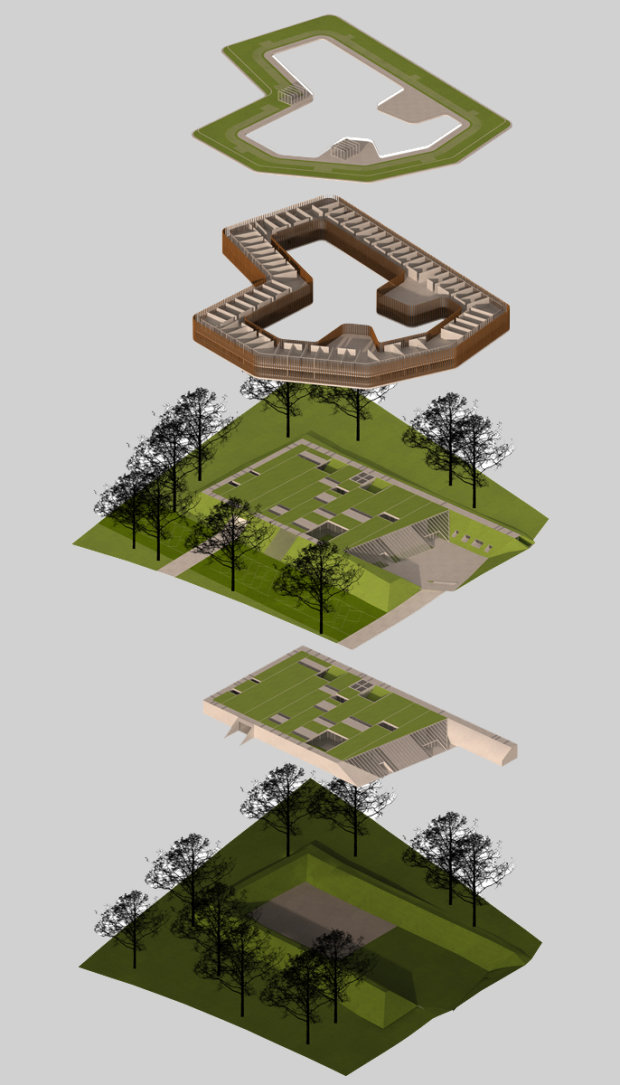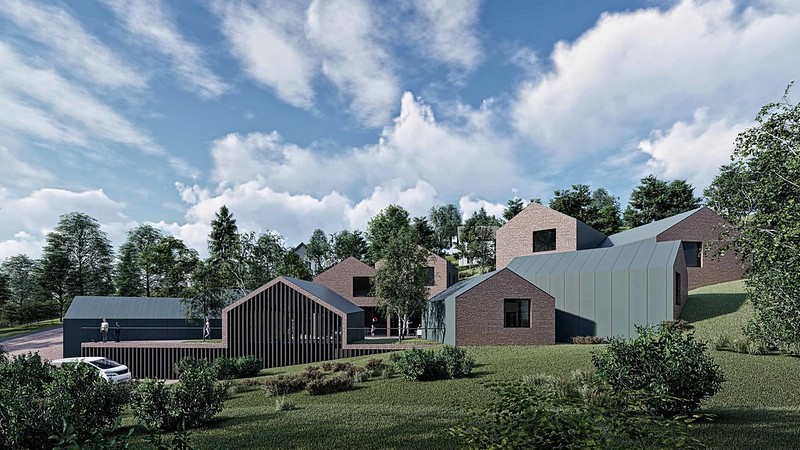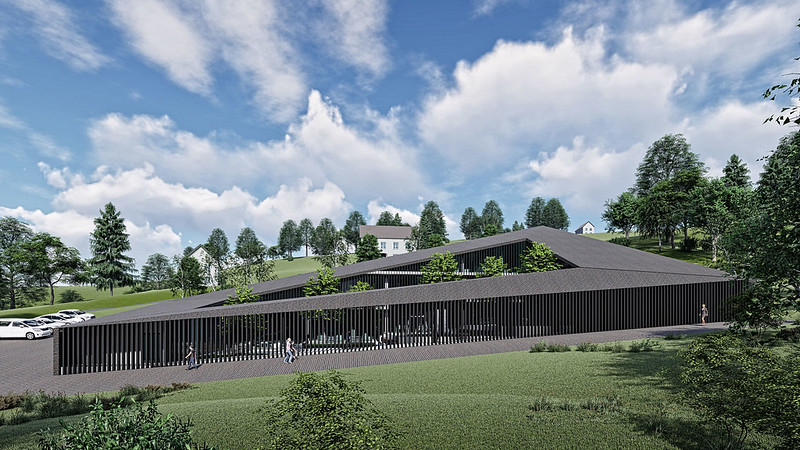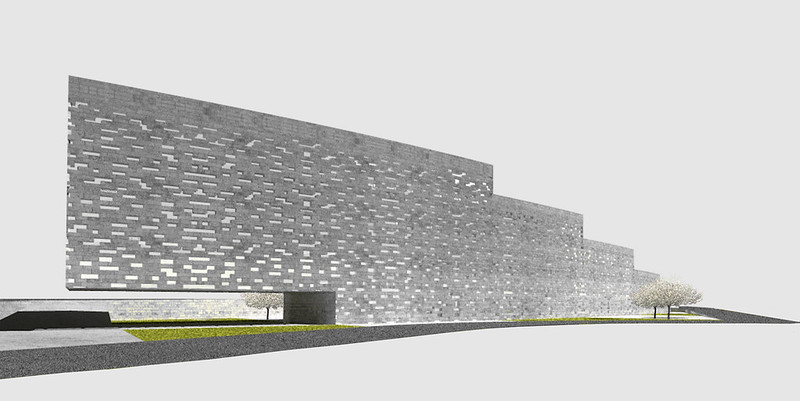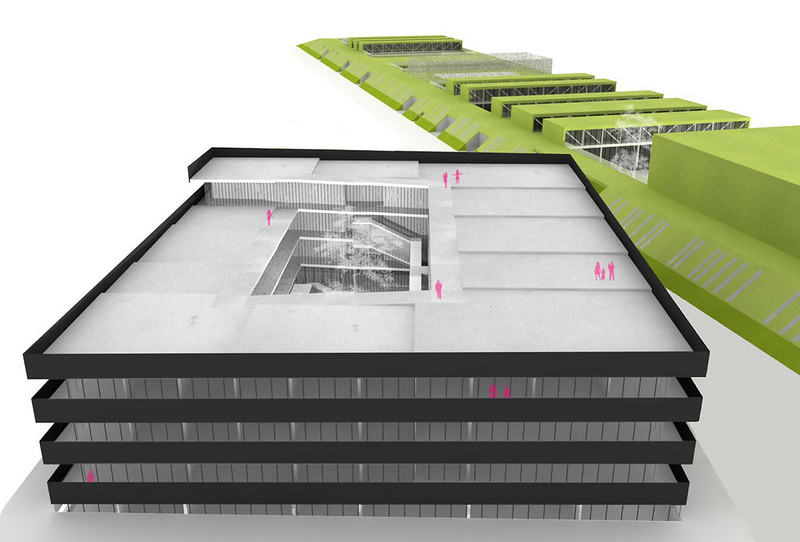Location for Veteran Center in Daruvar is situated in a quiet, surrounded by forest area, which is also close to the city center. It is important to emphasize that in the vicinity of locations are health, rehabilitation, recreational and tourist facilities, which provides complementary infrastructure and provides a high level of quality of care in the future veteran center.
Veteran center should serve as an example for the new typology that should connect social and integrative center.
Existing notch in the slope of the terrain bounded by an embankment became part of the basic concept of the Center. Sleek part became the base for a large software application of the ground floor, while the ring of rooms are arranged in two floors. Structural system enabled the sequencing of the common room and dining room in the spatial unit that enables adaptability and flexible use of these spaces.
