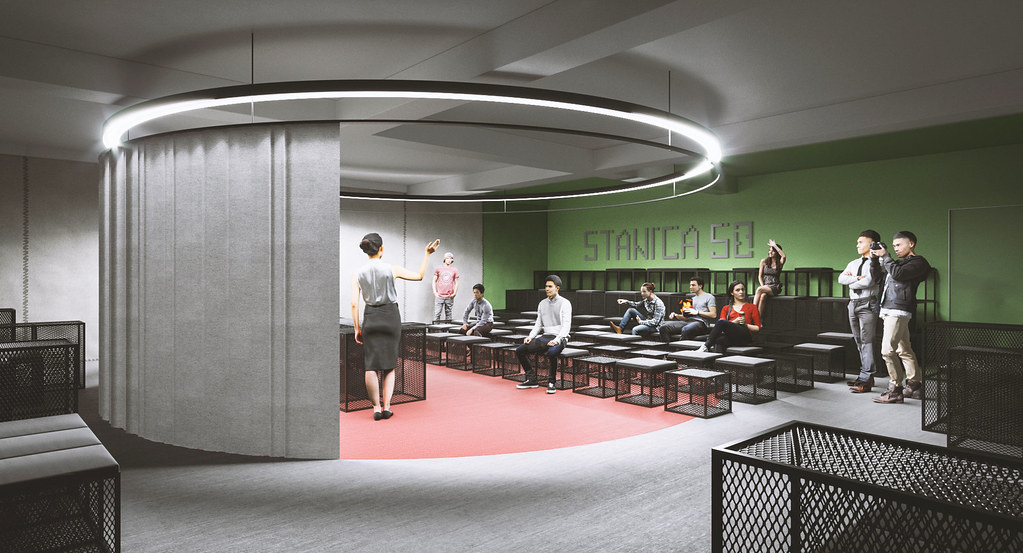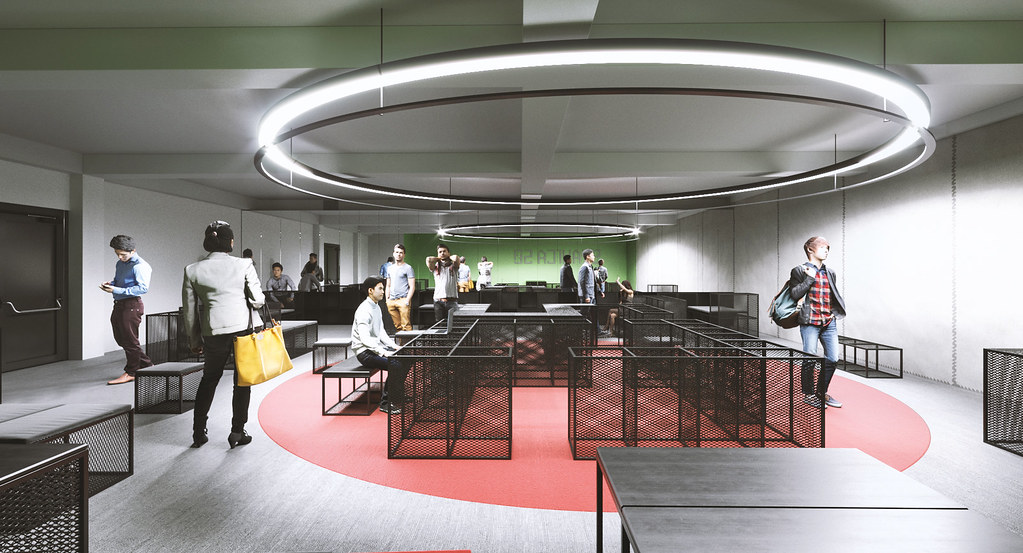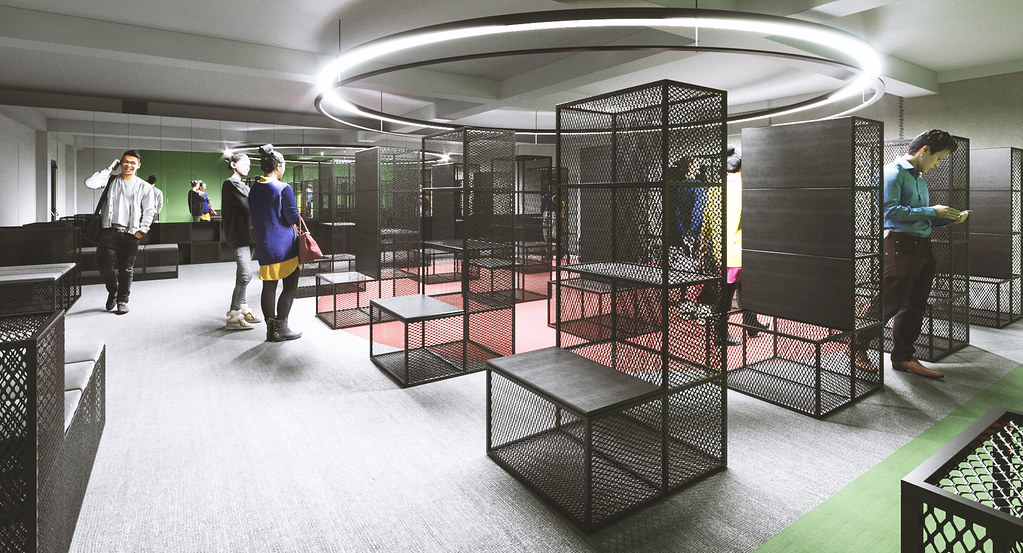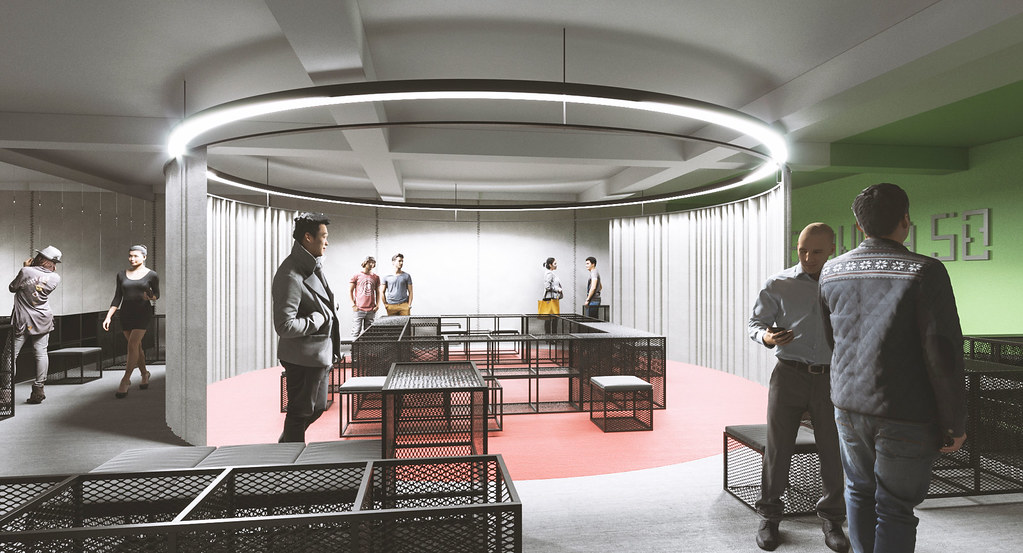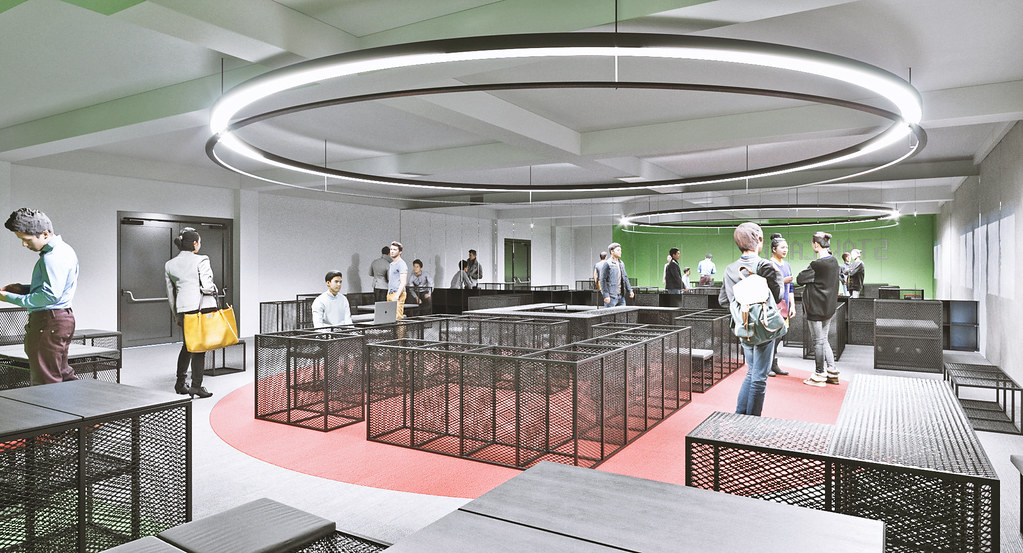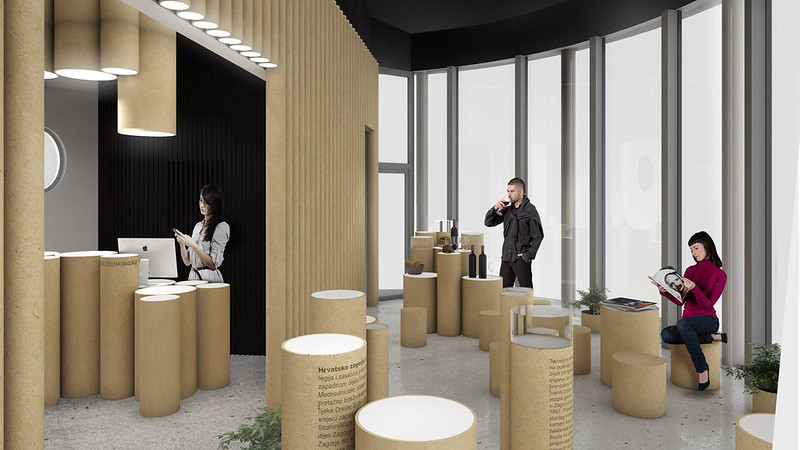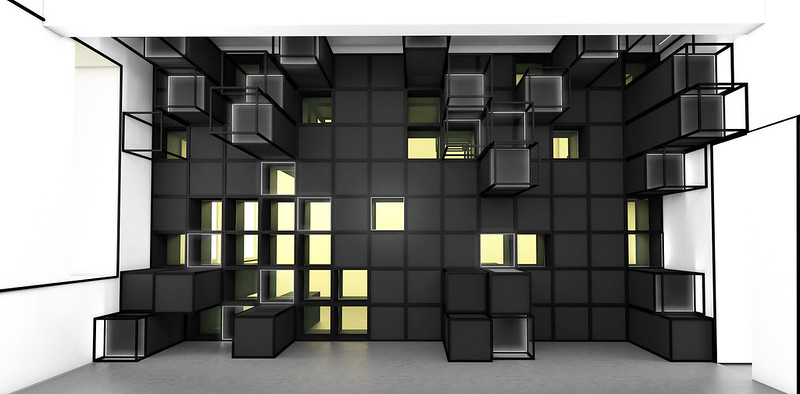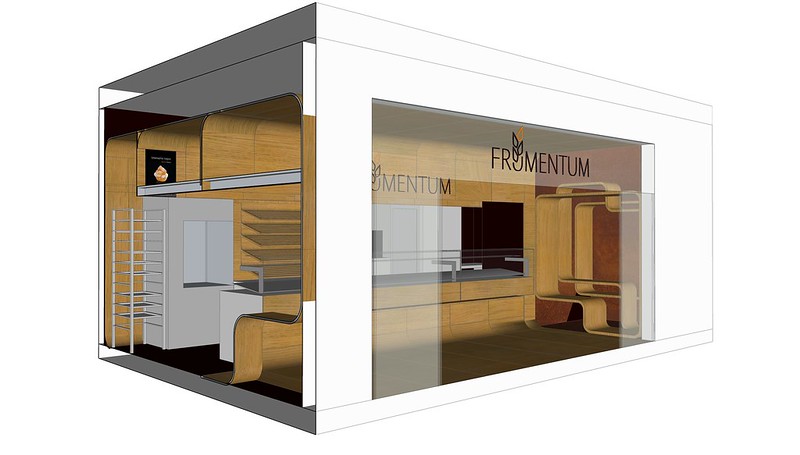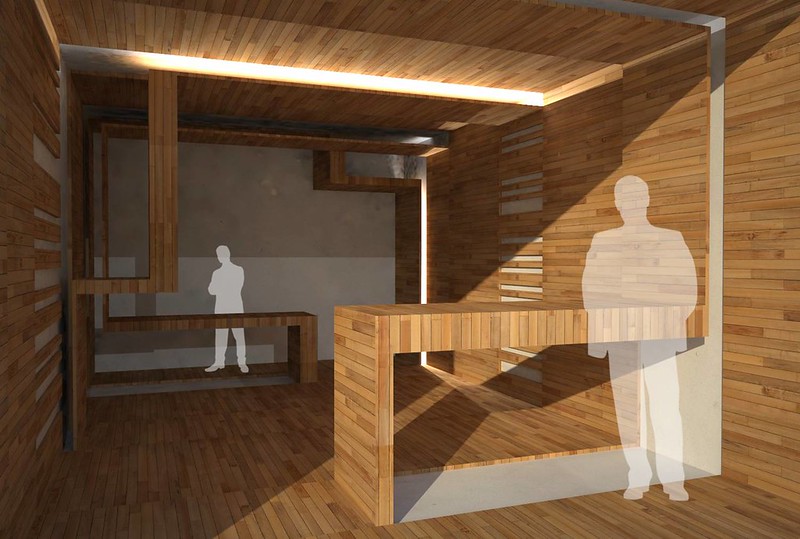The concept of the Student Hub – Station 50 is based on the principle of modularity, flexibility and rapid transformation of space. The starting idea is to enable a large number of space-use scenarios, thanks to the use of simple modular elements to maximize the ability to adapt to different types of interiors and unfamiliar spaces. Modular elements are designed as simple geometric shapes that support a large number of possible ways of using space in mutual combinations of stacking. It was necessary to achieve a prerequisite for the rapid transformation of spatial relations, simple manipulation of elements and a more rational way of storing and disposing of mobiliers.
The interior is organized into three main zones, defined by the colours of the graphic standard of the brand: red circle: A focal point that determines the rhythm of all other spatial interrelations with its position and size. Green Zone: It is located on the edge, and if necessary separates it from the modalities of the central space or complements it. Multifunctional space - The remaining space of light gray is, namely silver color, and supports different organizations of modular elements.
The flexible interior organization allows many and varied modes of use: from individual learning and group work, workshops, exhibition setup, public reading and lectures, debate roundtables and meetings, to multimedia installations, artistic performances and projections in which furniture elements are transformed into a panel directed by the manager of the canvas, artist or speaker.
