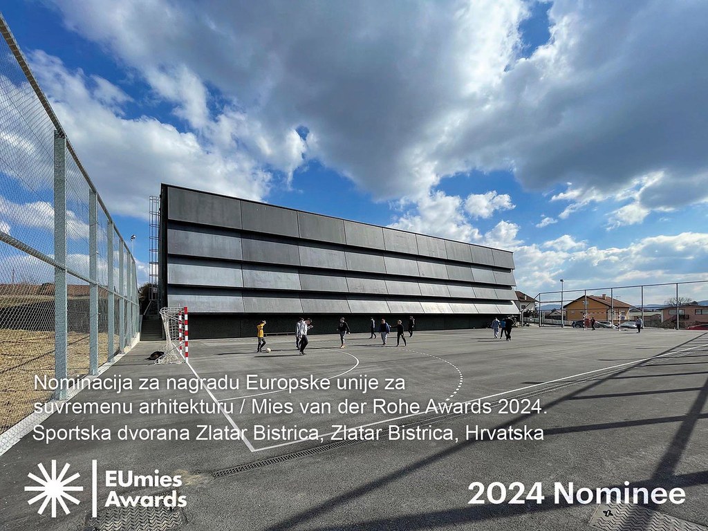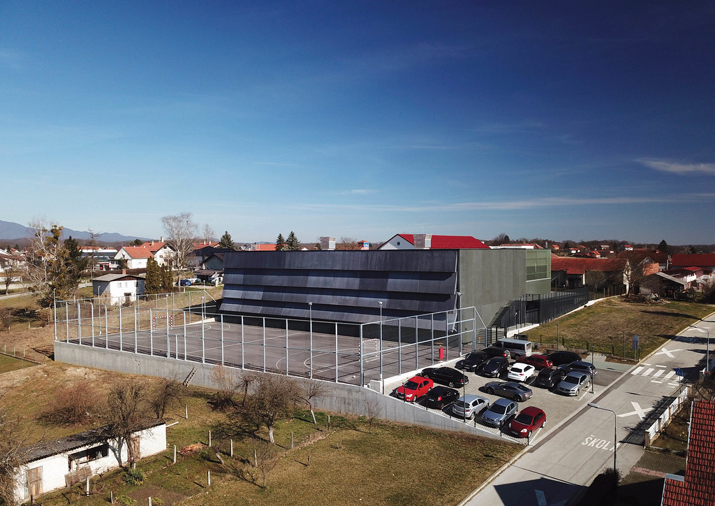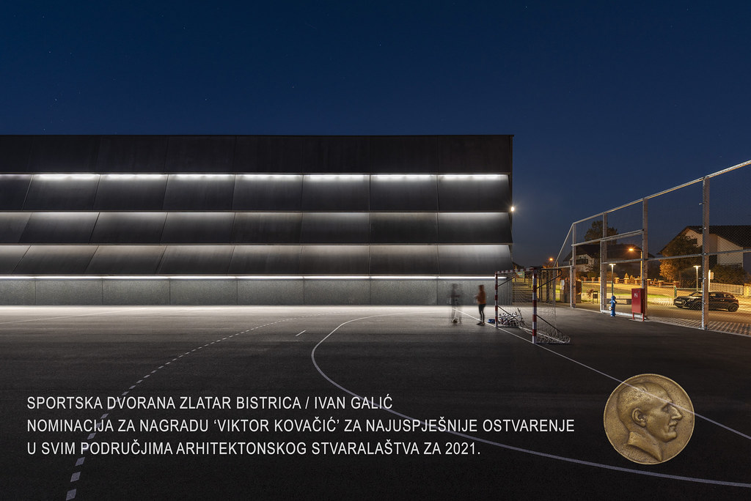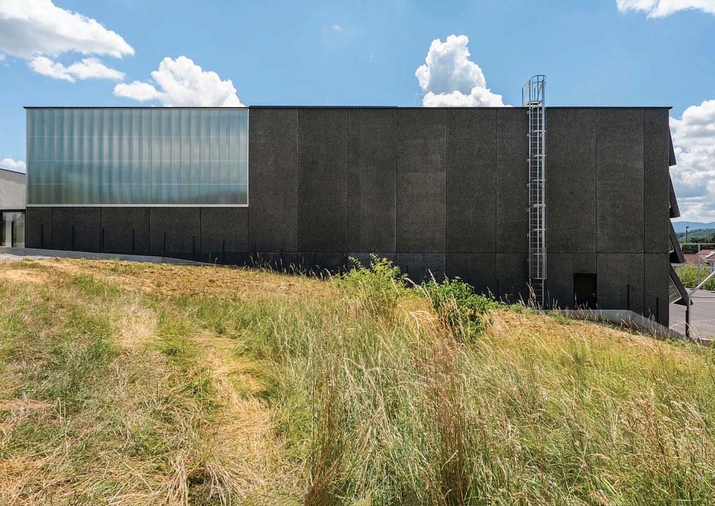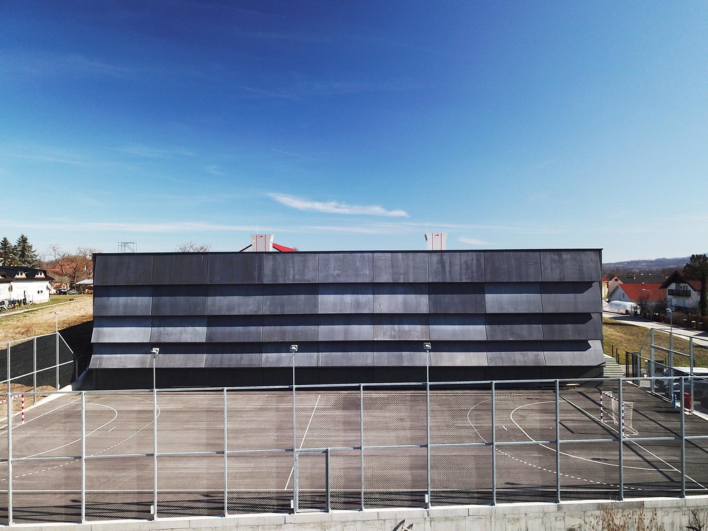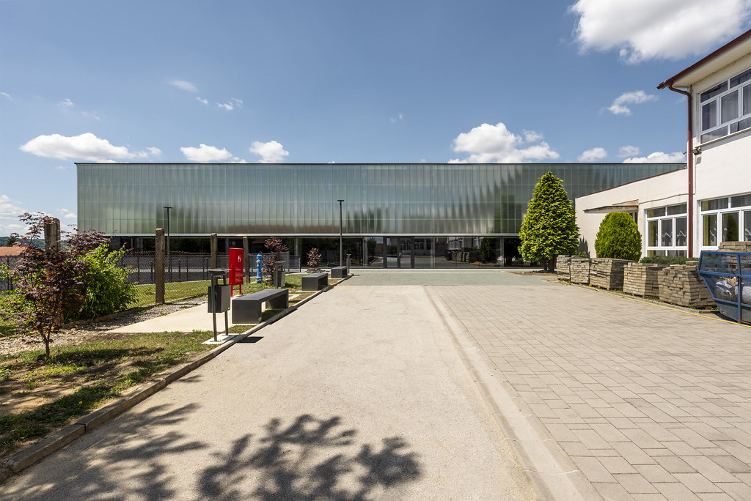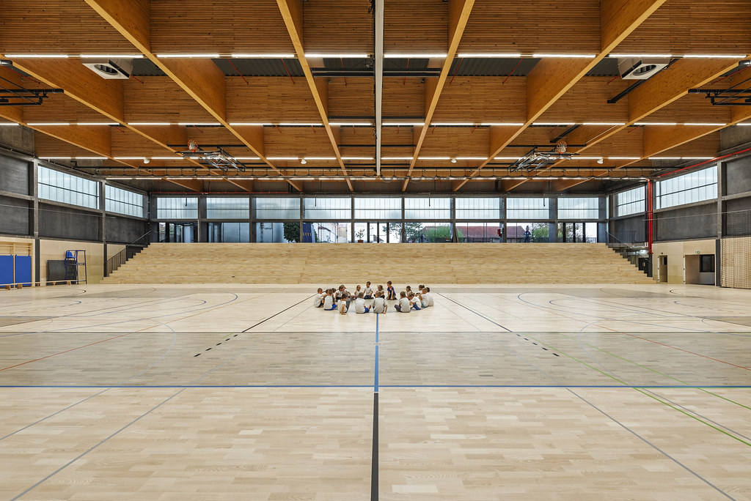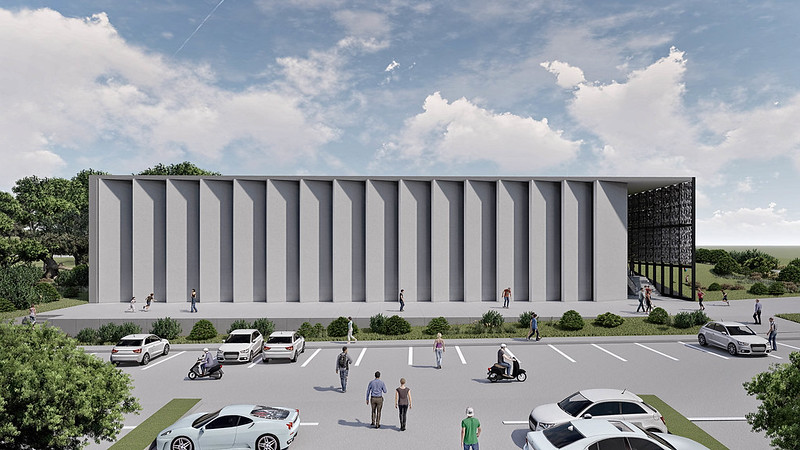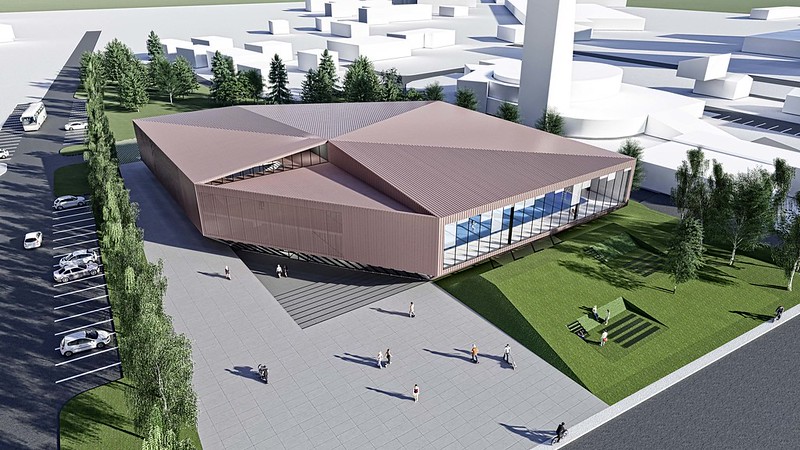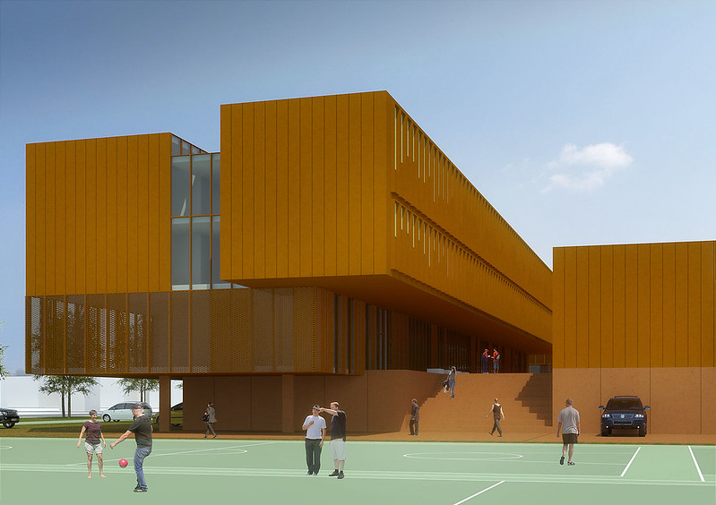Sports hall Zlatar Bistrica is nominated for the "Viktor Kovačić" award of the Croatian Architects' Association for 2021 (Croatian Architects' Association link).
The new sports hall in Zlatar Bistrica is designed on the site of the old sports hall which was destroyed in fire. For an existing school one partsports hall would be sufficient, but for the purposes of community and local sport clubs, a two-part sports hall was designed. The new sports hall shows the ambitions of the local community to produce spaces for larger events through sports.
The hall is a catalyst for social, recreational and sporting life that has the effect of homogenization and the increase in quality of life in the local environment.
The facility of the halls with large spans somewhat uses the logic and solutions of large warehouses for which there are ready technical solutions that were adapted for this purpose. The façade is mainly planned as a system of prefabricated concrete elements. The walls are designed as three-layer elements with a central layer in the function of insulation, while the outer and inner surfaces are final processed in controlled conditions.
