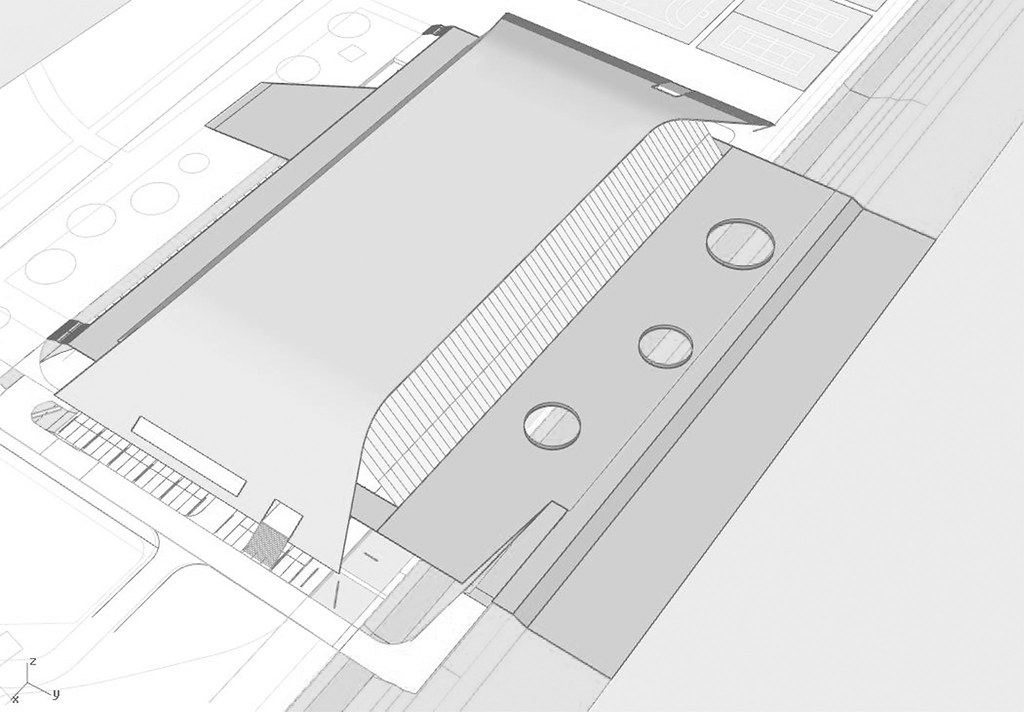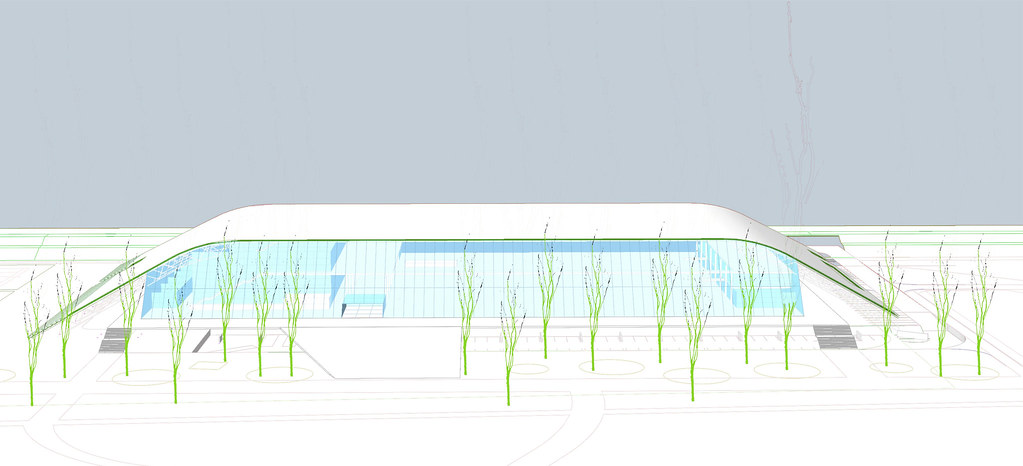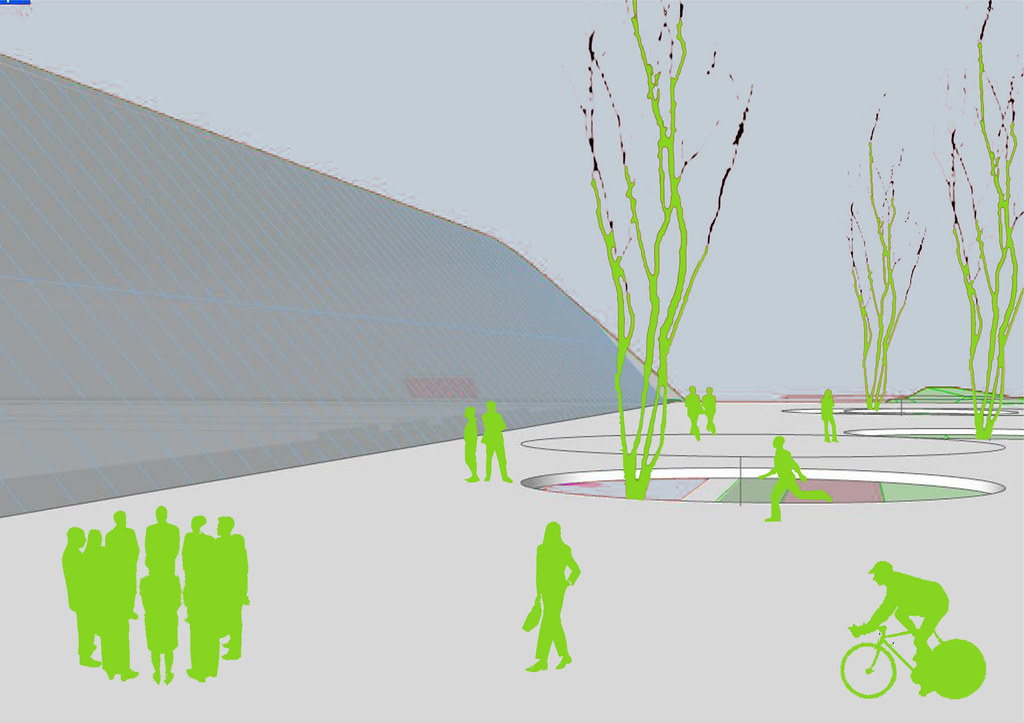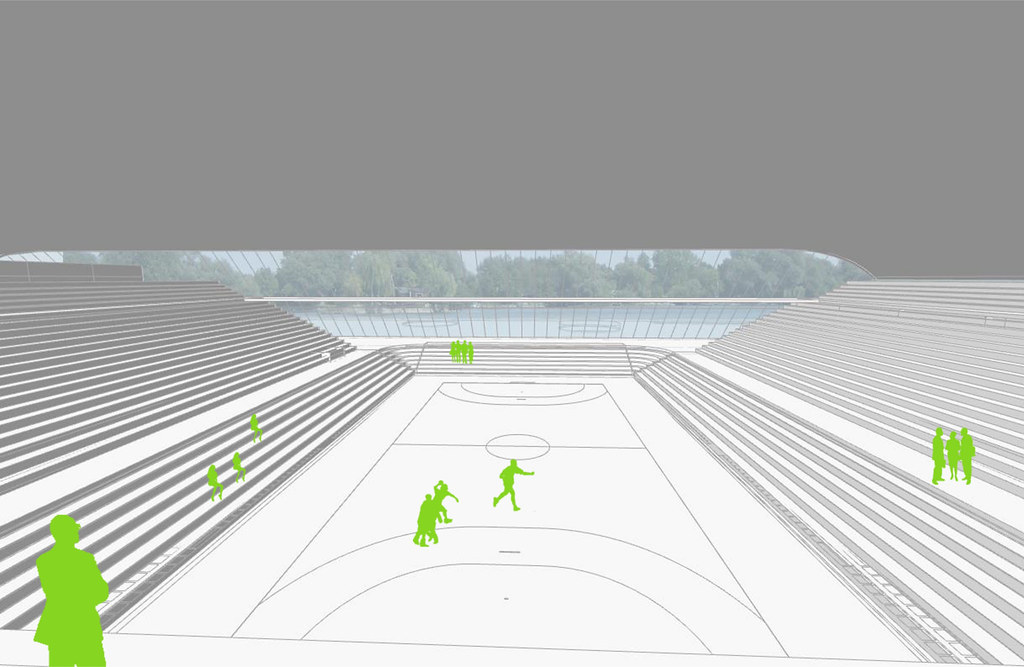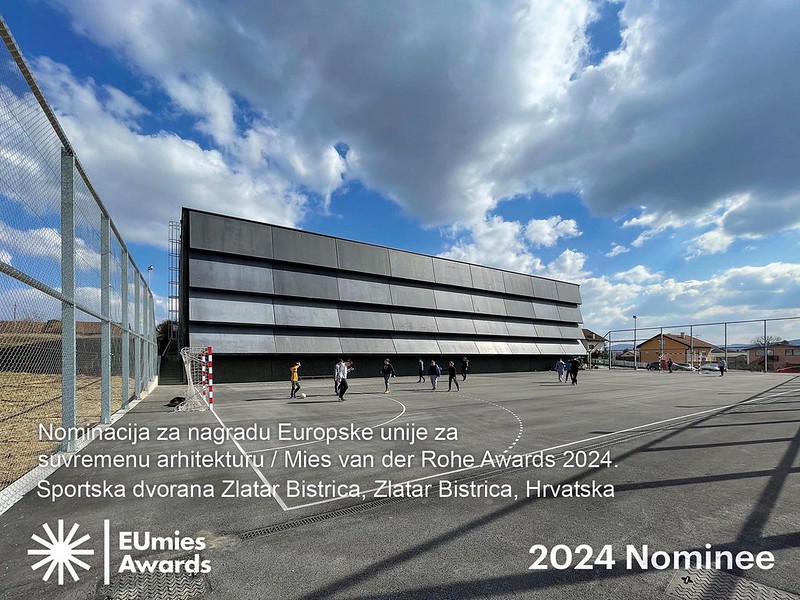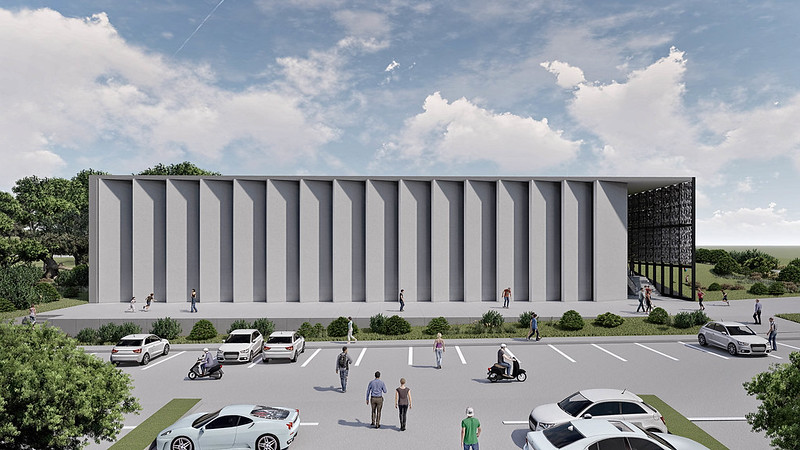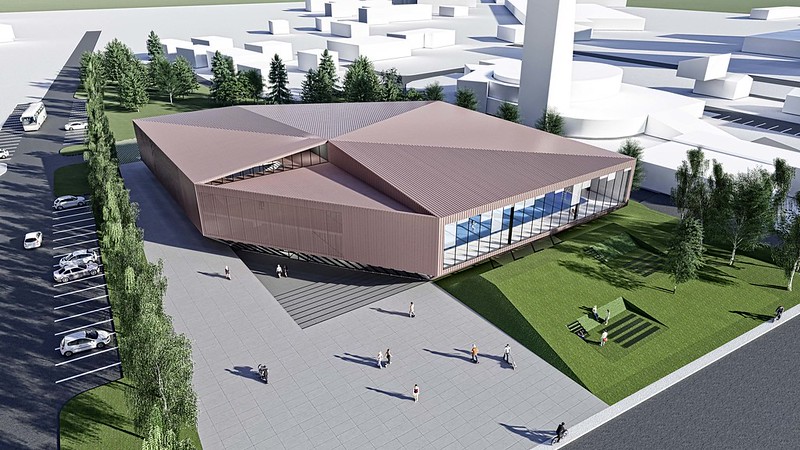The new city Sports Hall is located in a natural ambient along the Drava river outside the urbanized part of Varaždin. Below the charasteristic large roof, there is a hall and all accompanying facilities, while the access and additional sports fields around the hall are designed to be easily integrated into the natural ambience of the forest and riverbank.
Instead of the sports arena with a generic interior of the seating it is proposed a Greek type of sports facility – the focus is placed on the integration of the surrounding nature and the interaction of interiors and exteriors.
The longitudinal façade allows the introduction of nature into the interior, but also creates an iconic image and a ceremonial approach to the new Sports hall.
All the facilities of the sports hall are combined within a single volume that is shaped almost like a topography with a characteristic roof. Such a volume allows the number of spatial relations in the interior and interaction of different users but also visitors.
