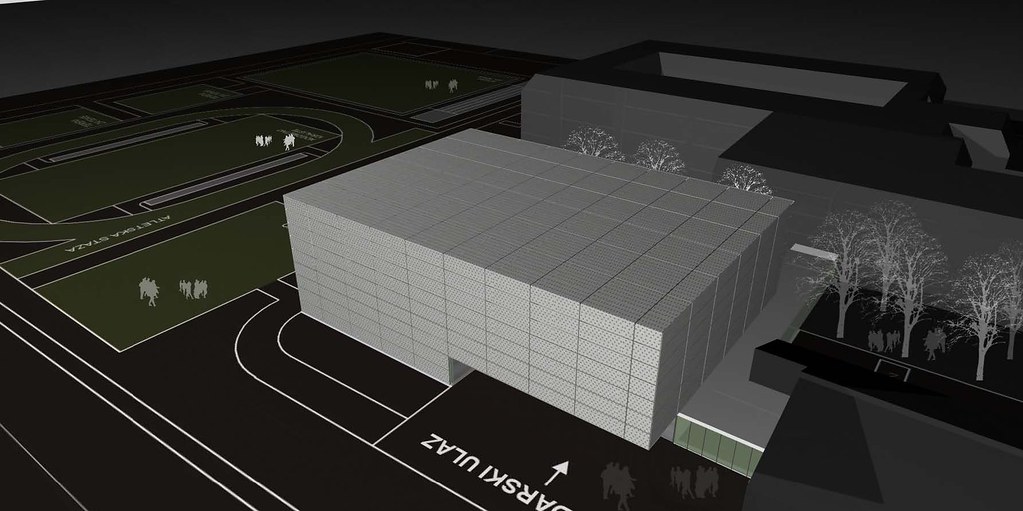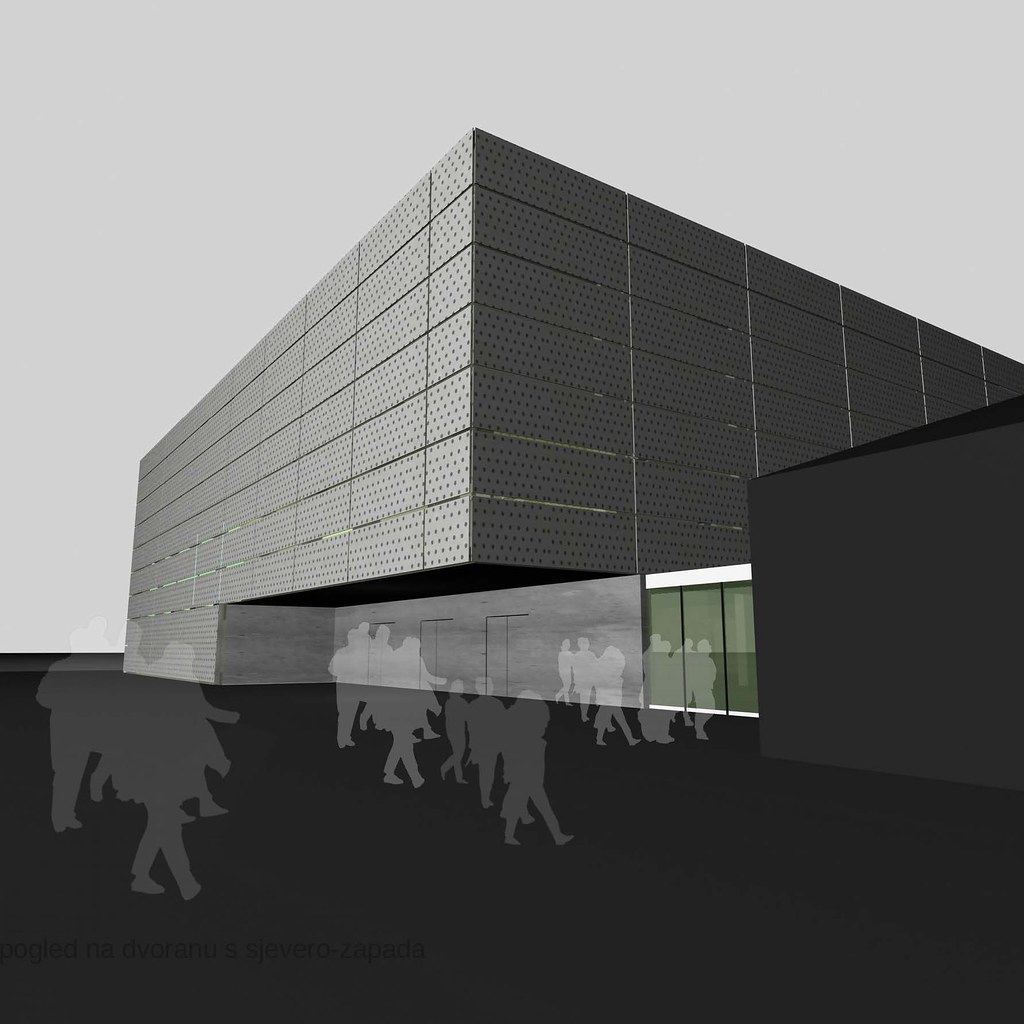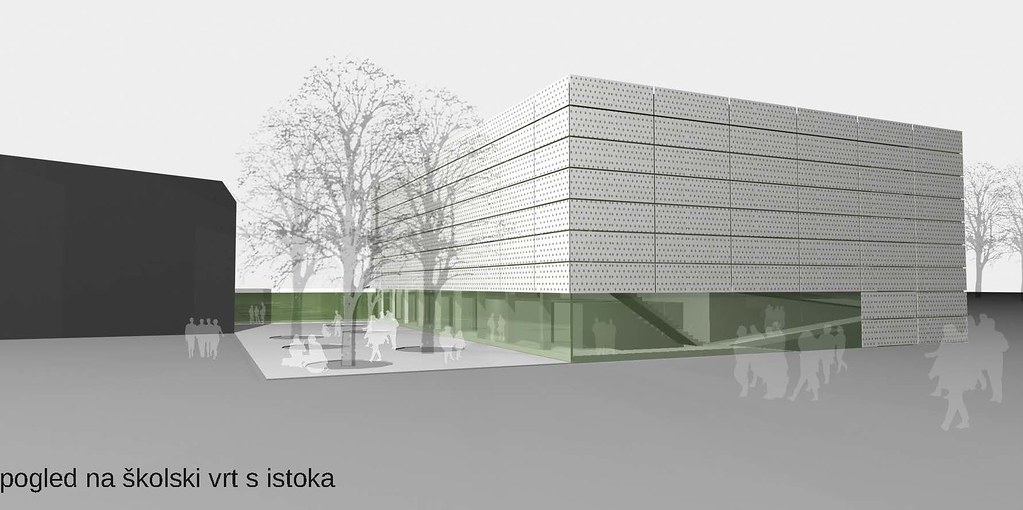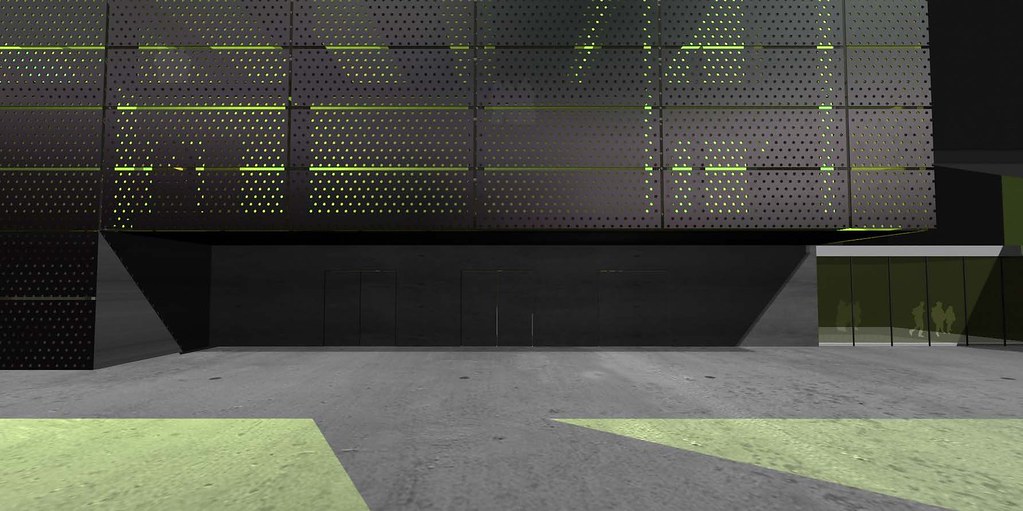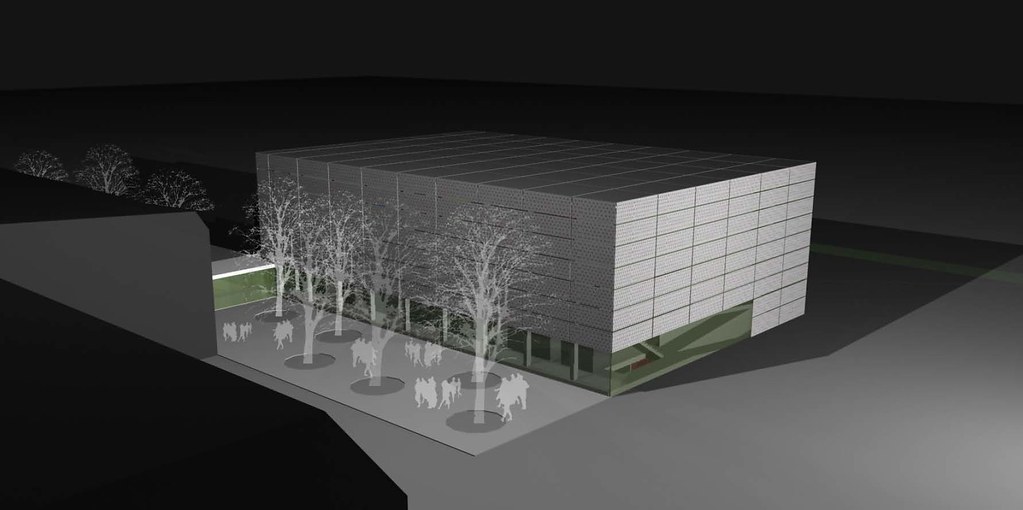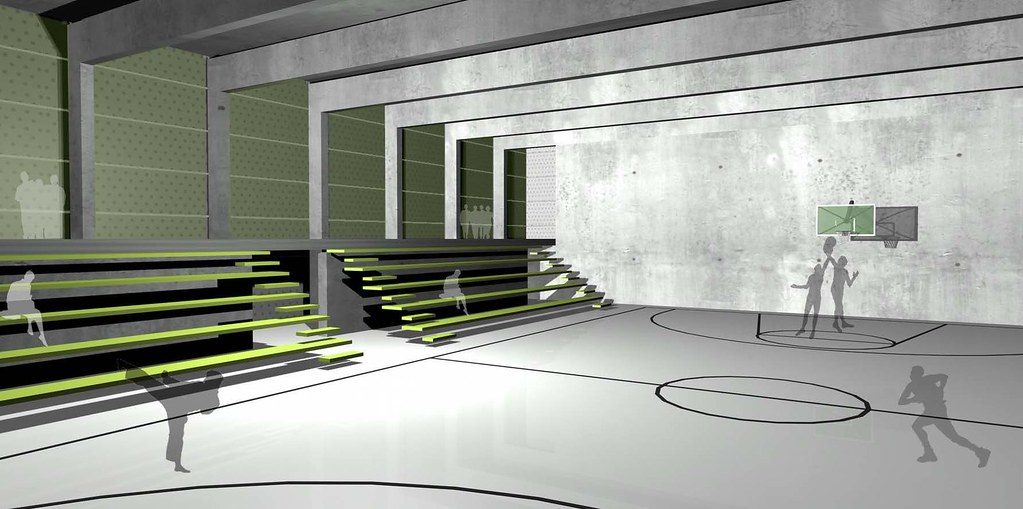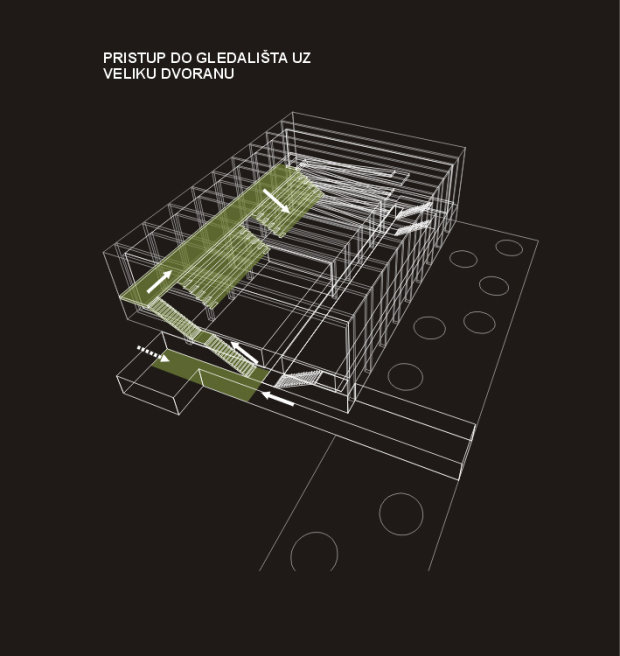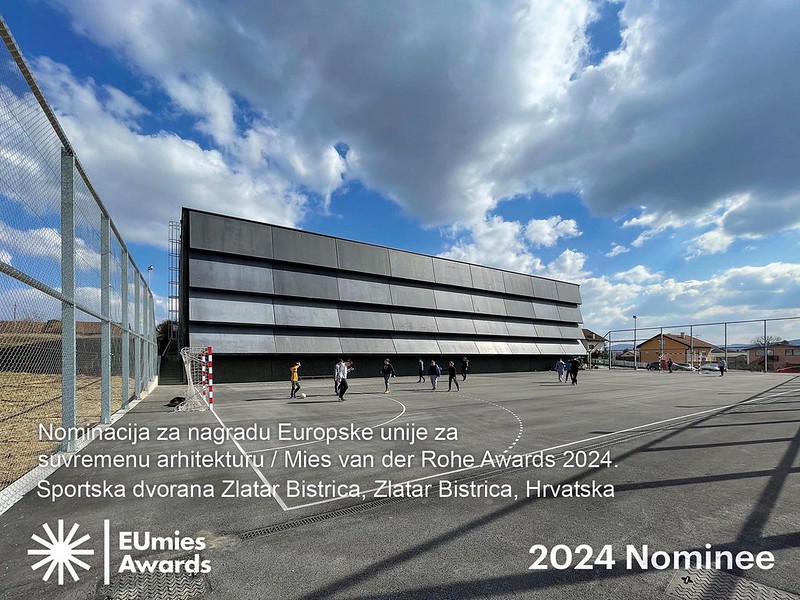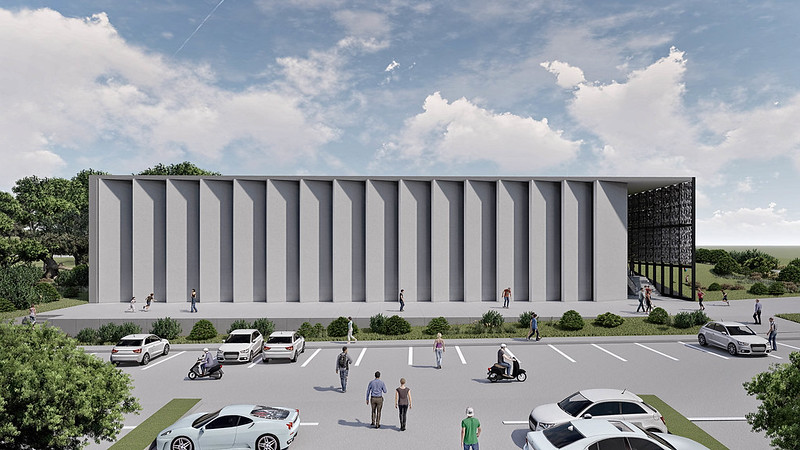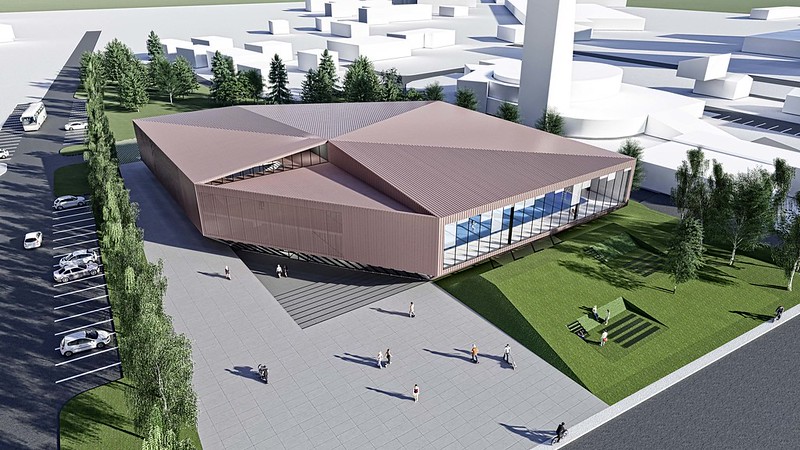The project of building a new school sports Hall was recognized as an opportunity to devote more actively to the exterior of the school and the environment. The school was built in several phases by adding buildings which resulted in visual noise. The principle of adding has spent a large part of the plot area and today there isn t too much of green space that is not utilitary.
The new sports hall is designed along the northern edge of the plot with a design trying to compress the surface and leave as much free and open surface. This would make the new green face of the school, but also the place of meeting of the pupils in various activities. The school yard is defined by a wooden platform that is perforated with openings for trees. In contrast to the schoolyard, the school garden has a more intimate character, there are circular benches for sitting and resting and new trees.
