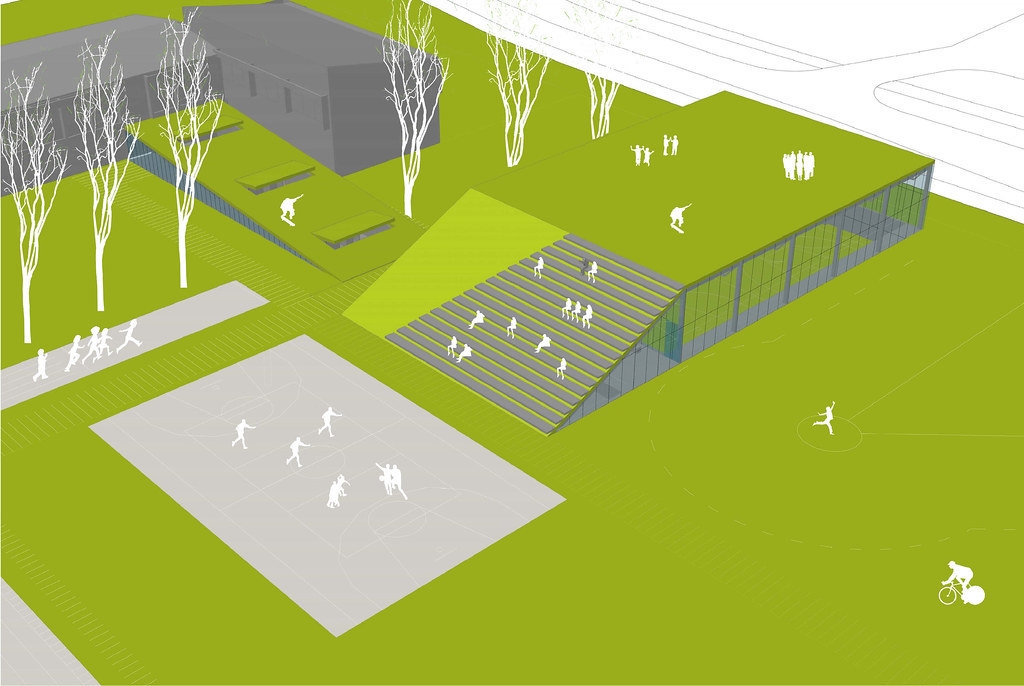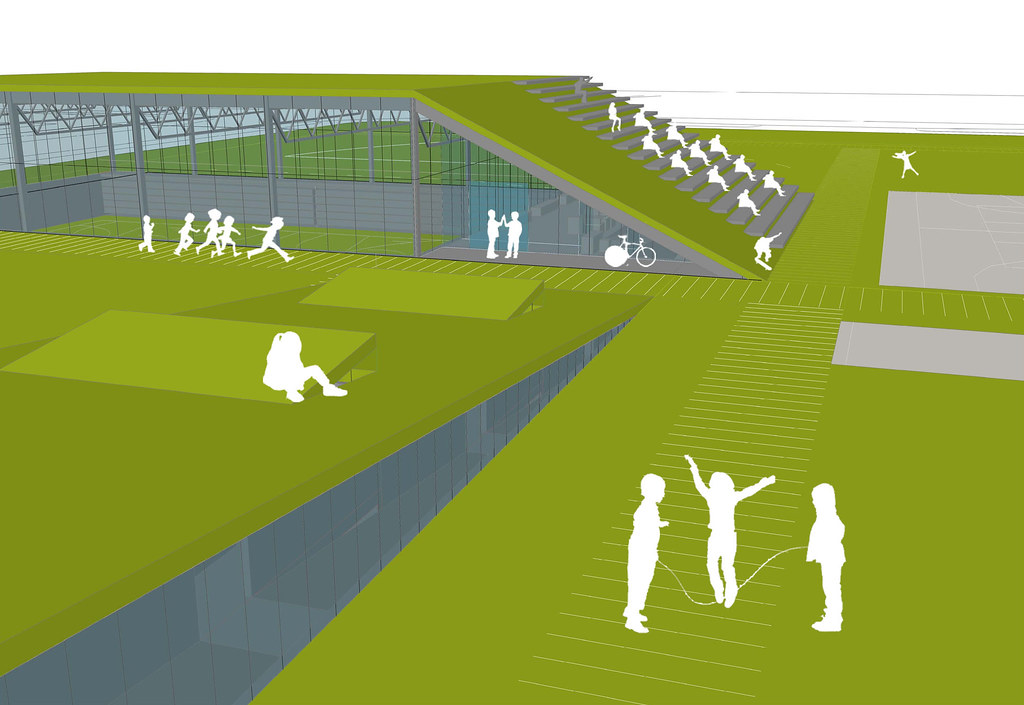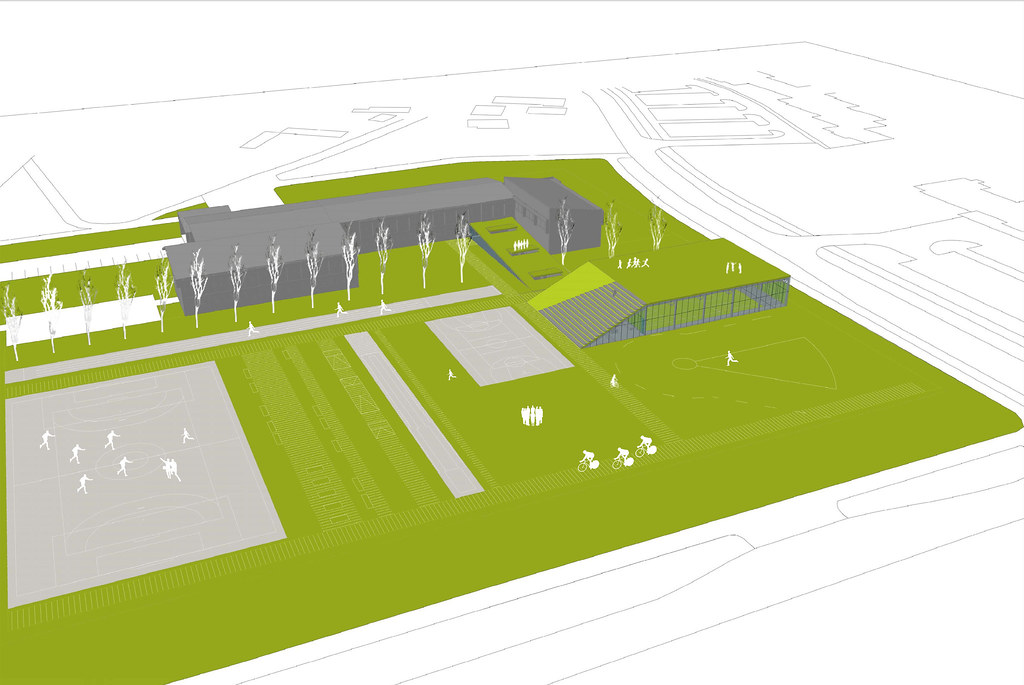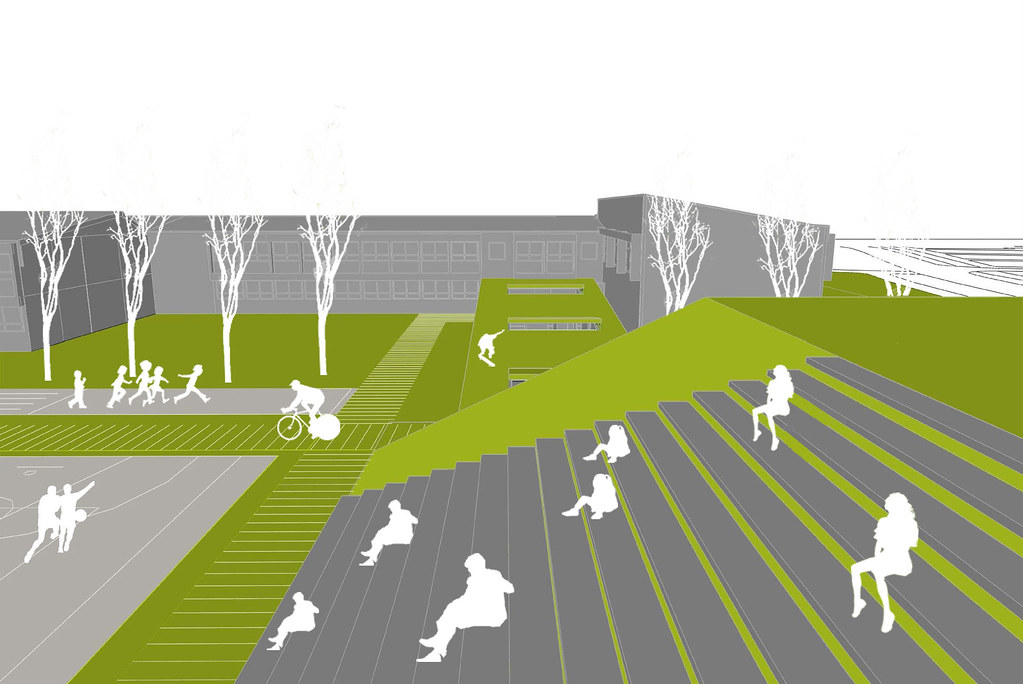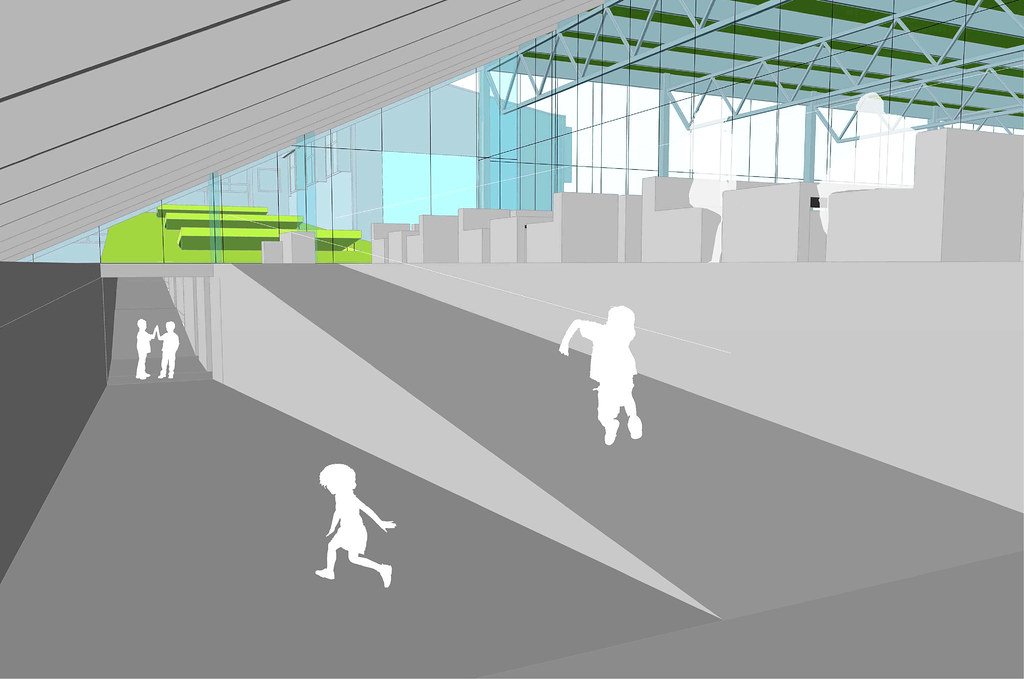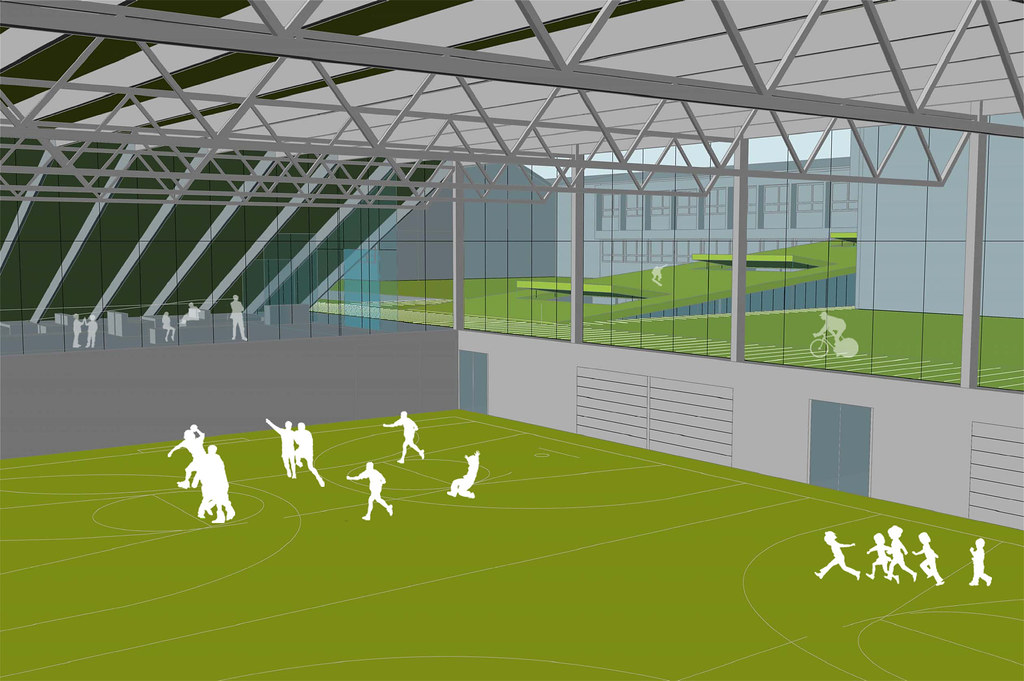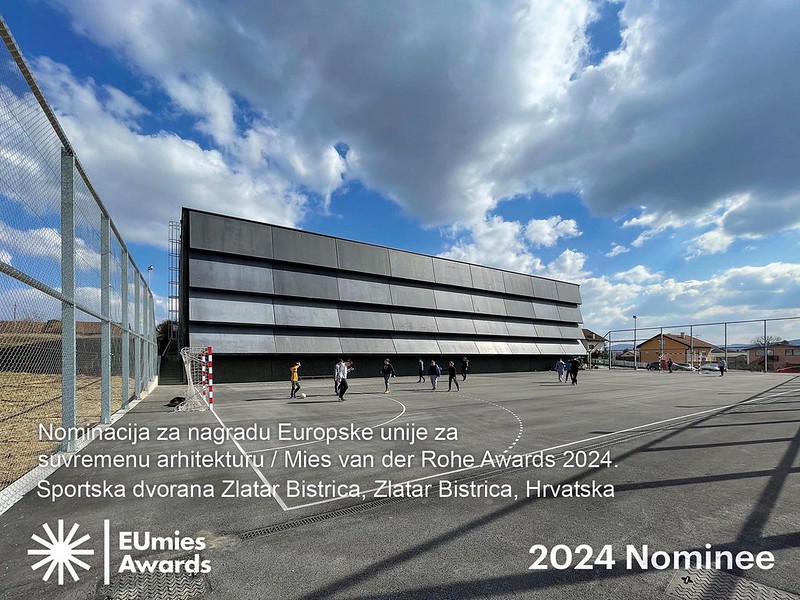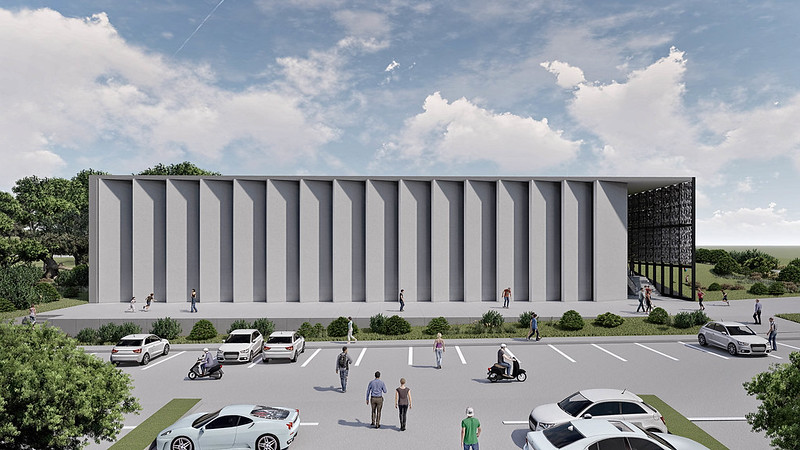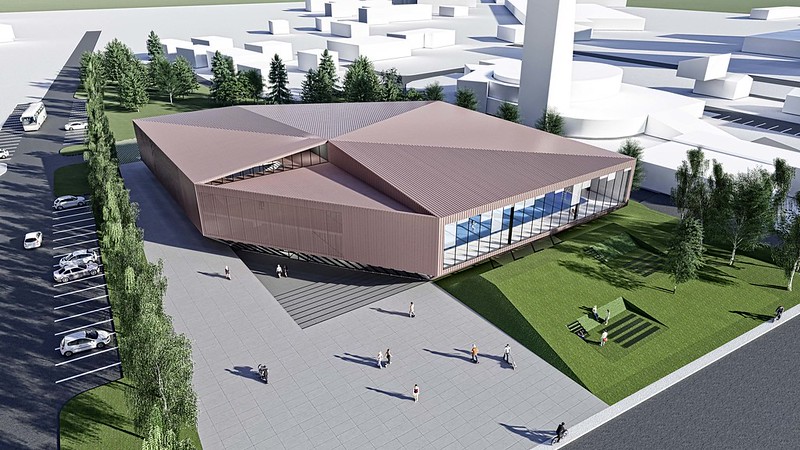The school grounds within which the new sports hall is planned is part of the linear axis of the public buildings of the residential estate Špansko. The large area of the plot of the existing school enables quality disposition of the sports hall program while retaining the green character of the space and the low exposure to the perimeter traffic. The simultaneous planning of new green surfaces, sports fields and new sport hall enables the formal and functional integration of external and internal spaces.
The relationship between the existing school and the new hall, relatively small program and large plots allow creating a continuous green area.
Instead of conventional building, the new sports hall is formed by denivelation of green surfaces and partial burial of the hall.
Connecting the existing school facility and the new sports hall is possible without interruption of external surfaces and external connections. By partial burial and treatment of roofing surfaces such as topography, the continuity of connections (schools and halls) and the continuity of external links (playgrounds and terrain) have been enabled.
