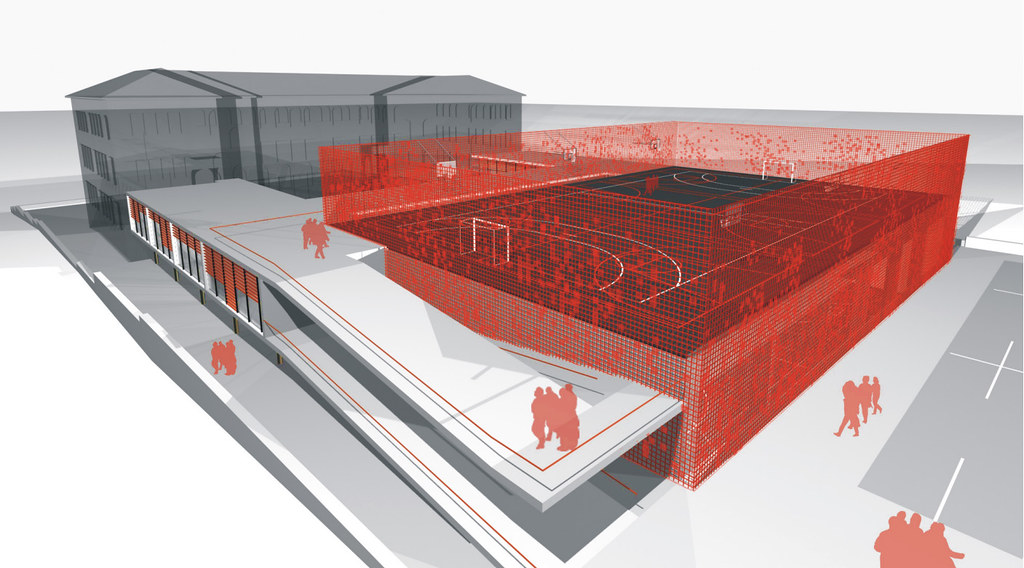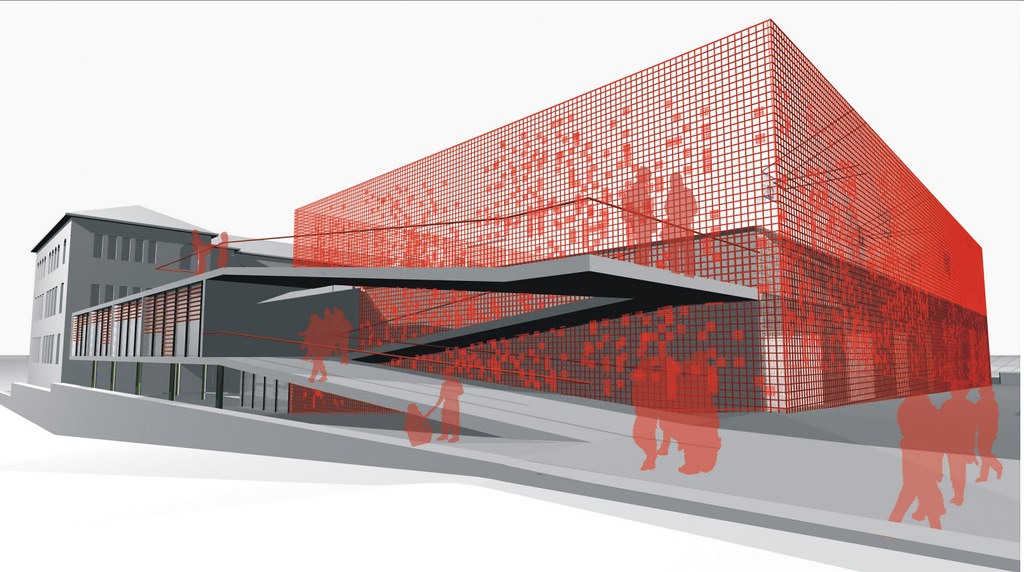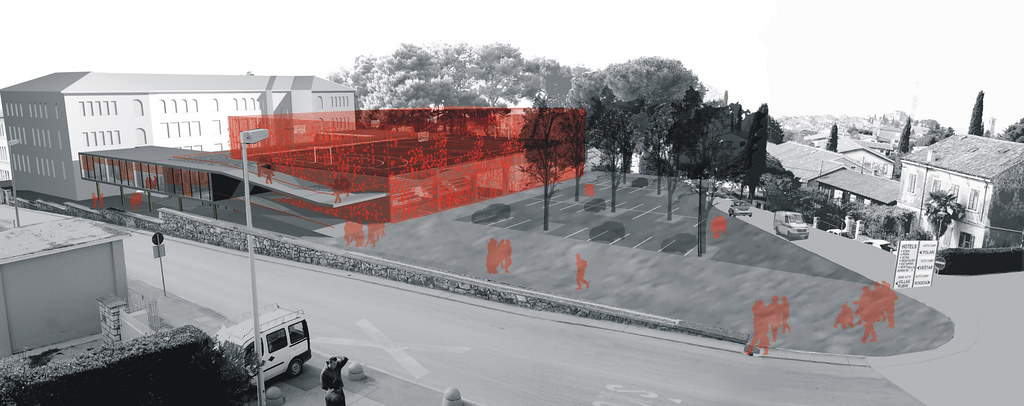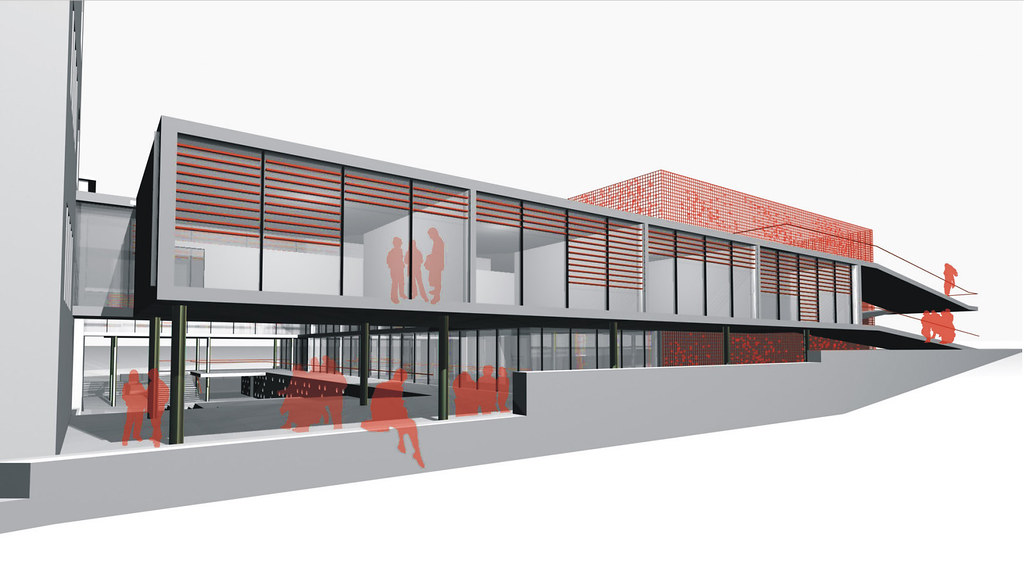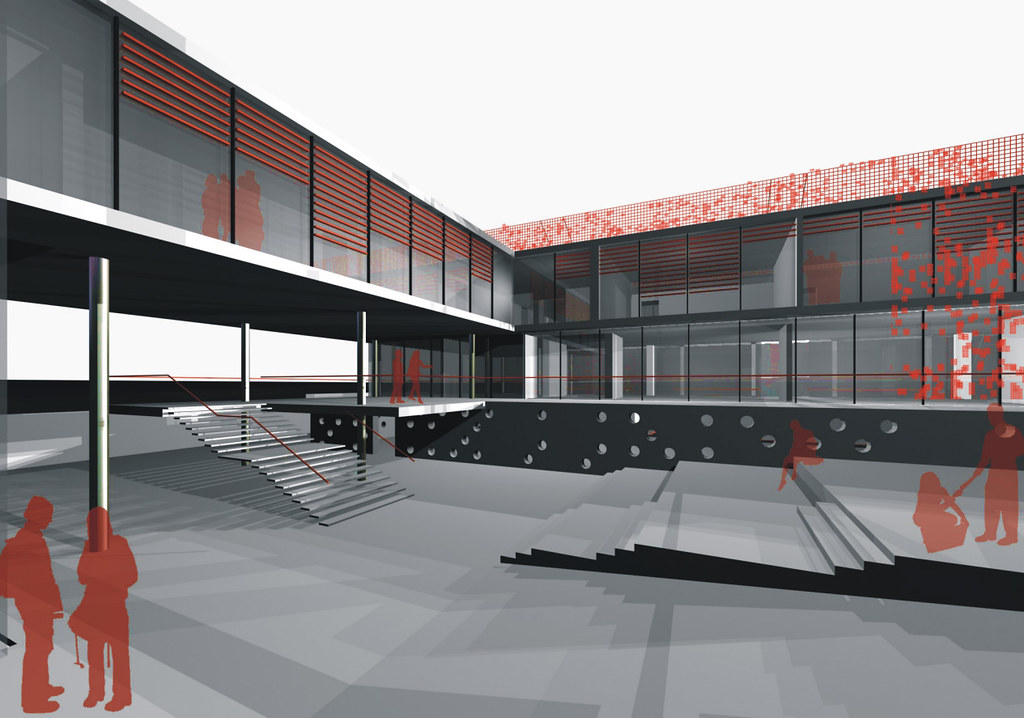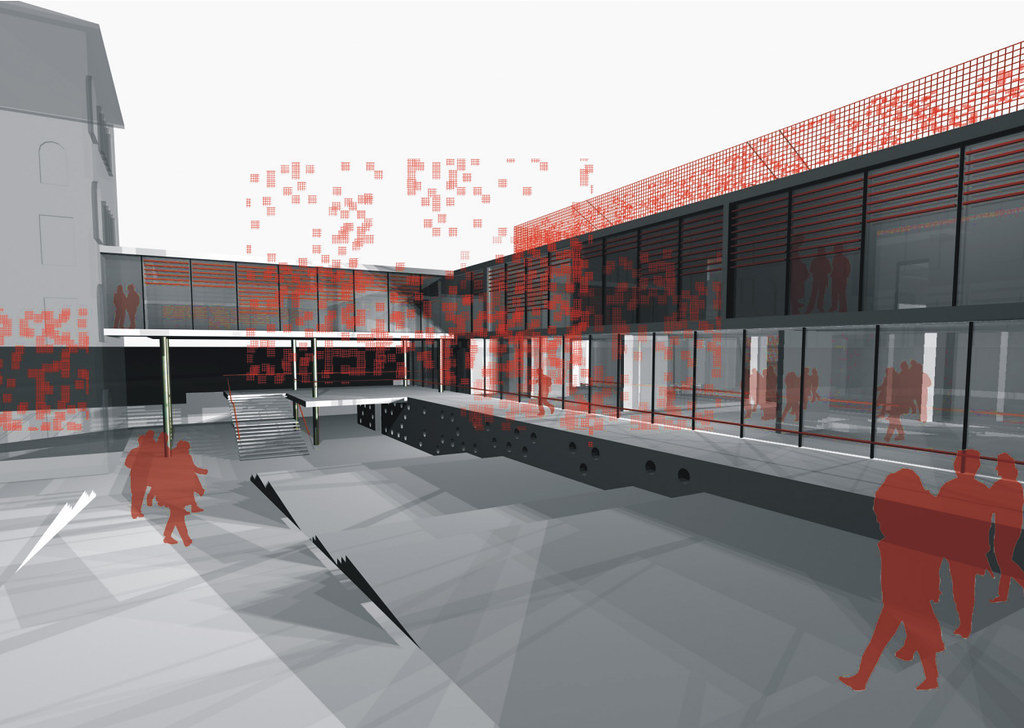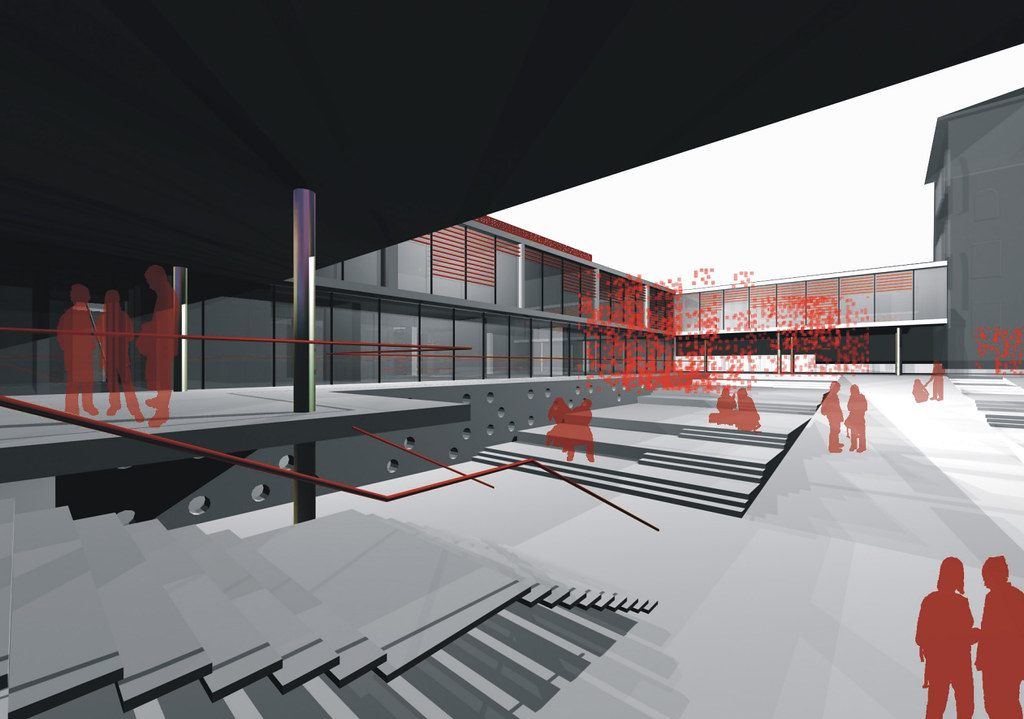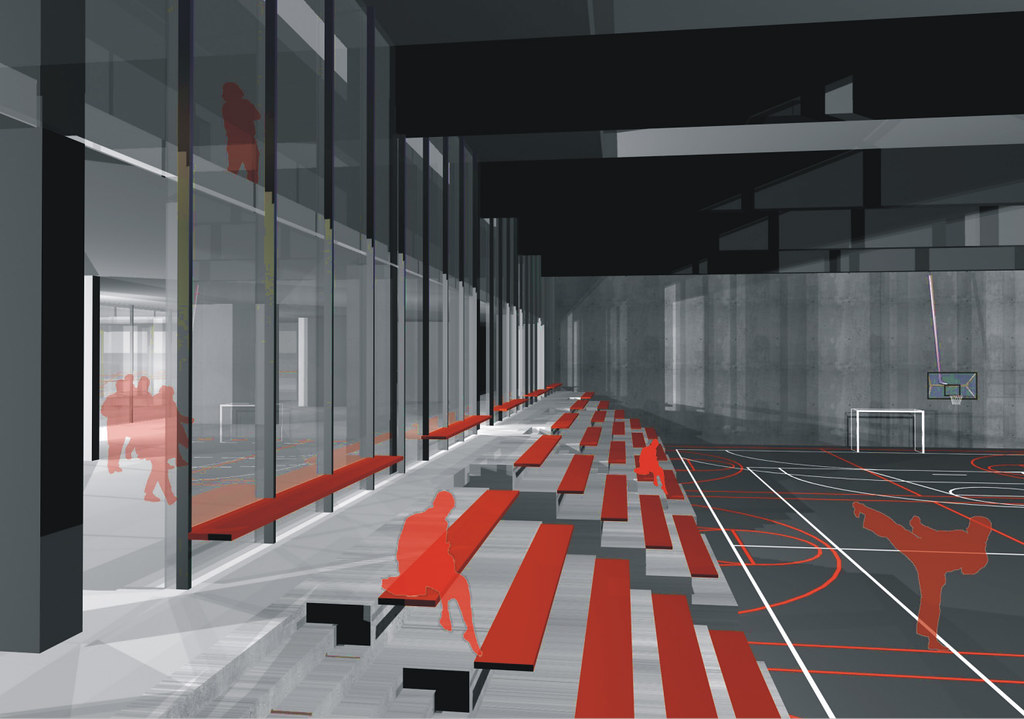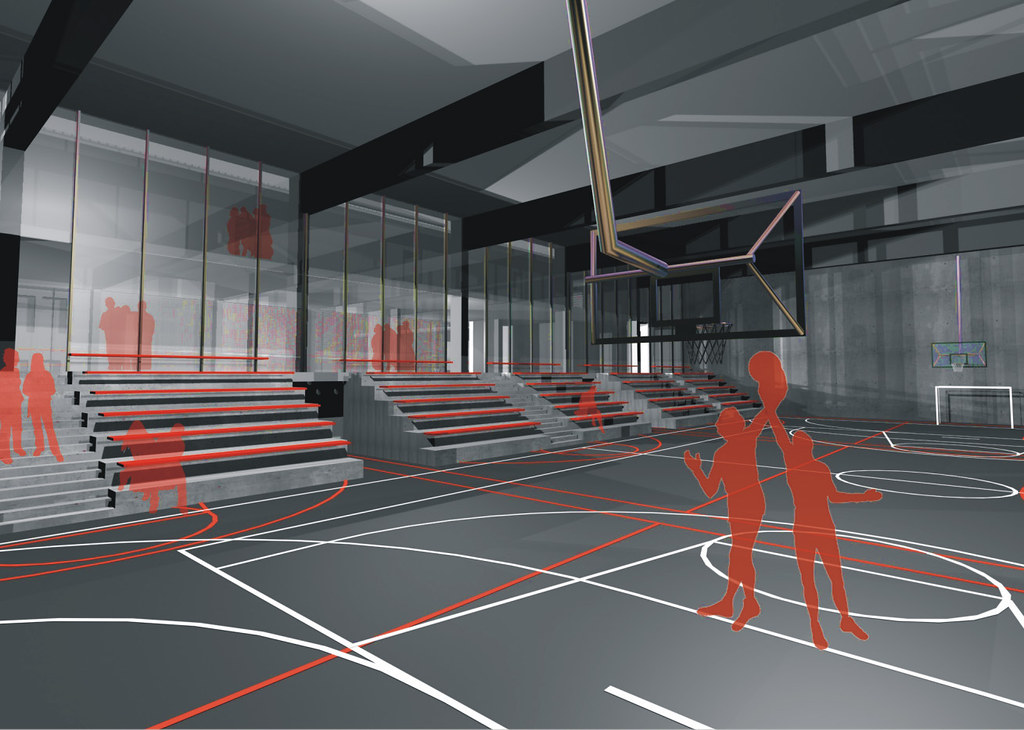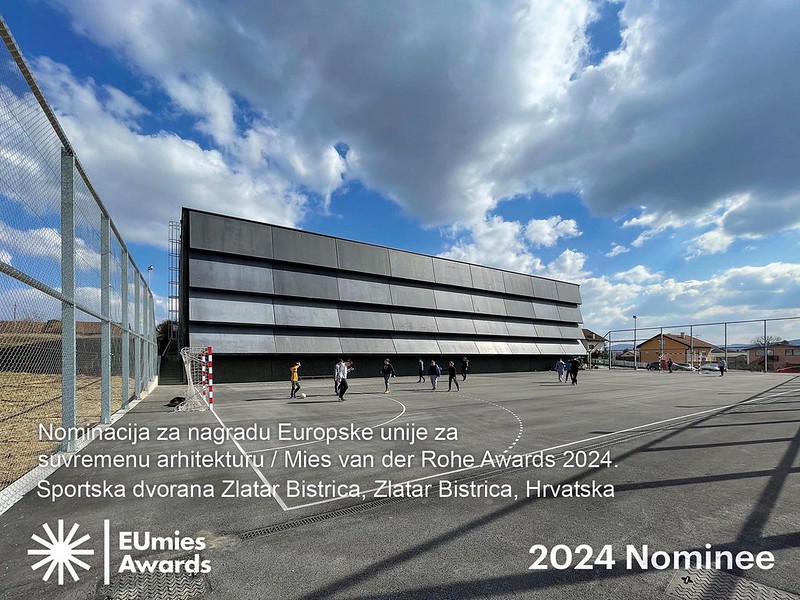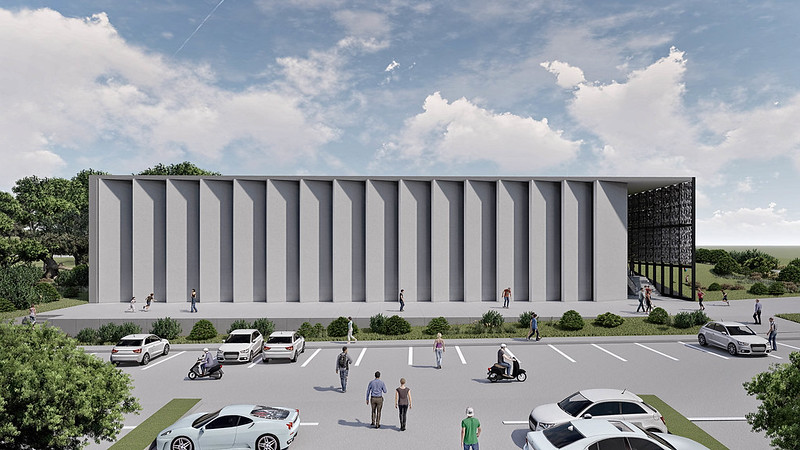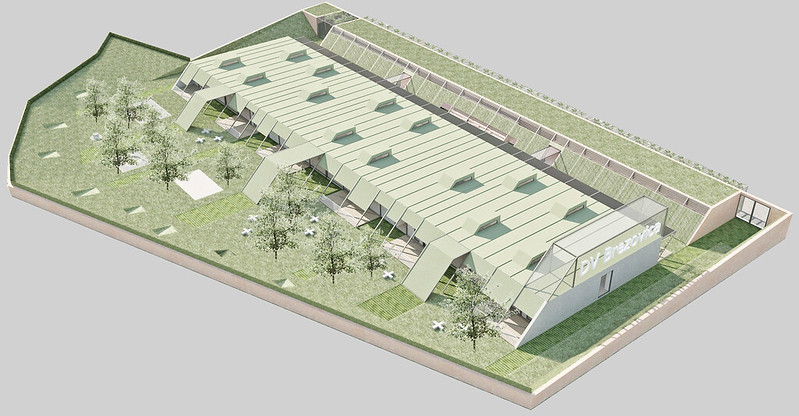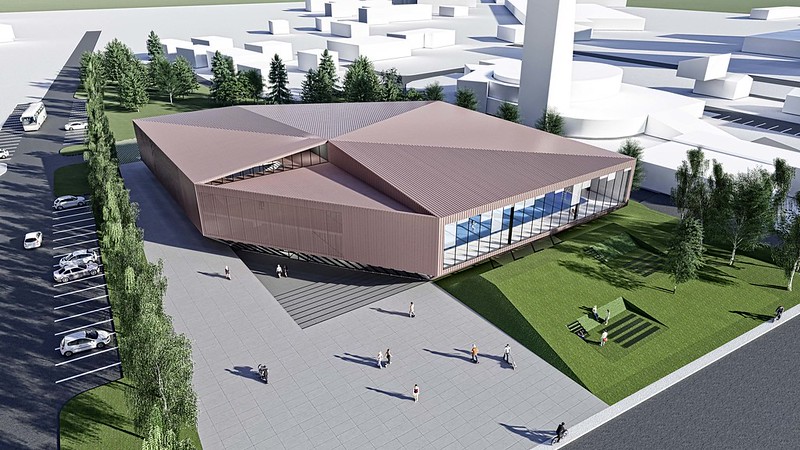The old High school is a historical building, extroverted and self-contained architecture, seemingly almost impossible to build next to. The basic question becomes a way of extending the building. The extension of the school is elongated volume that closes the courtyard area between the old and the new building.
The ring of two new communication verticals in the upper part of the high school enables the connection of the old school with all new facilities (sports hall, multifunctional hall, yard). The existing principle of the corridors in the old school is applied to the to the northern corners of extension creating communication ring to which the classrooms are bound, and which opens towards the atrium. The east-west direction is open towards the gardens and the school hall.
