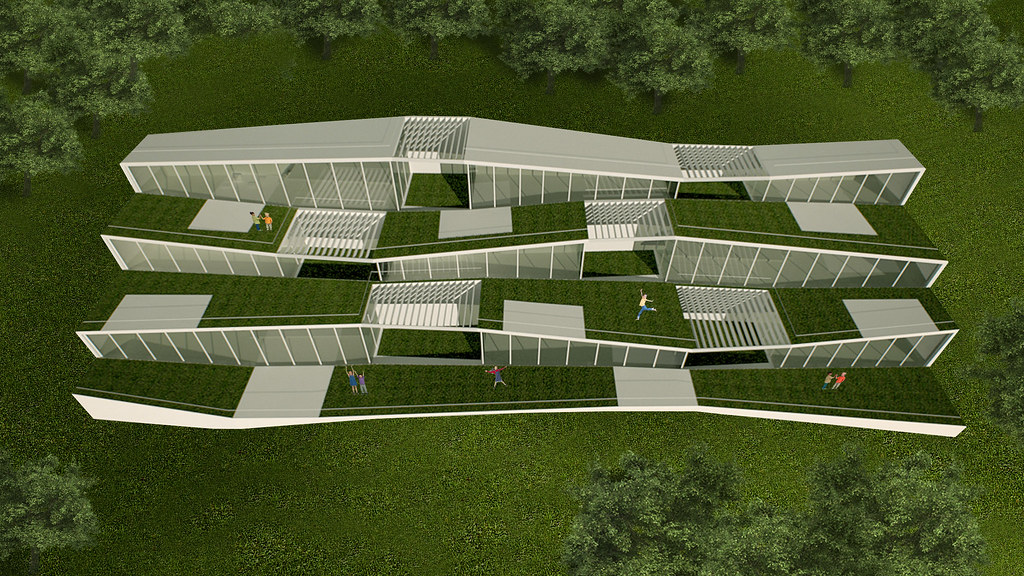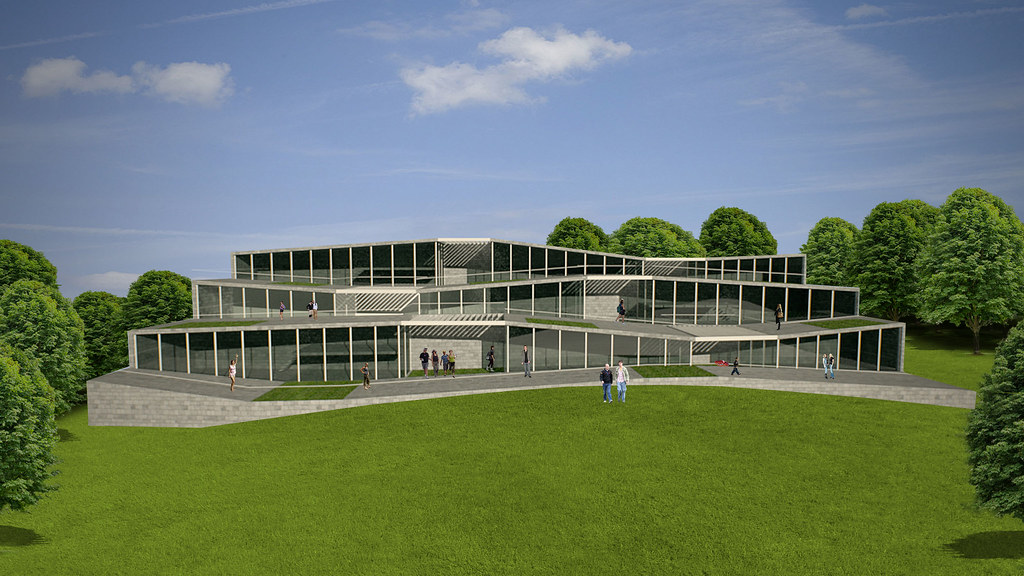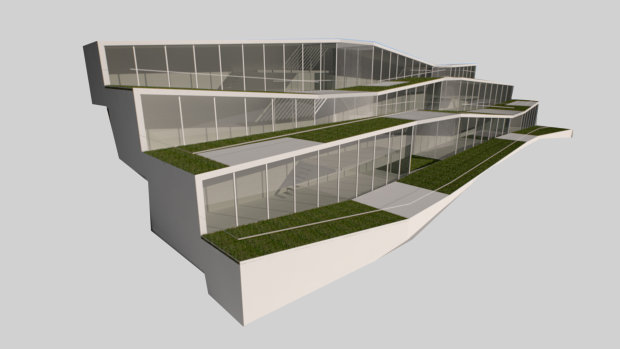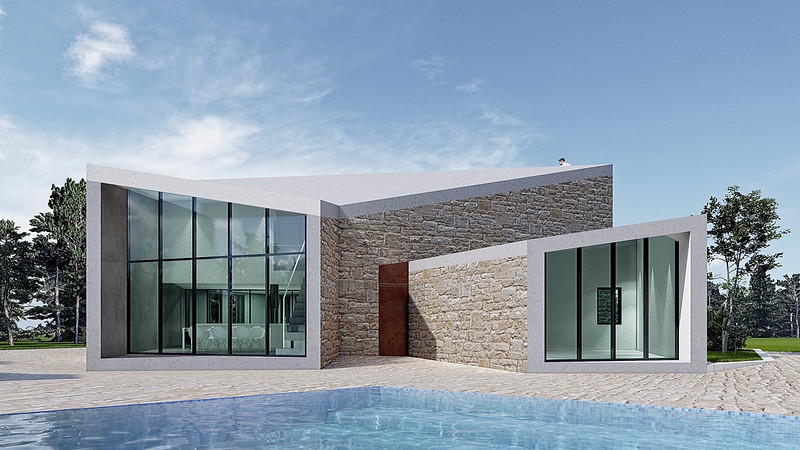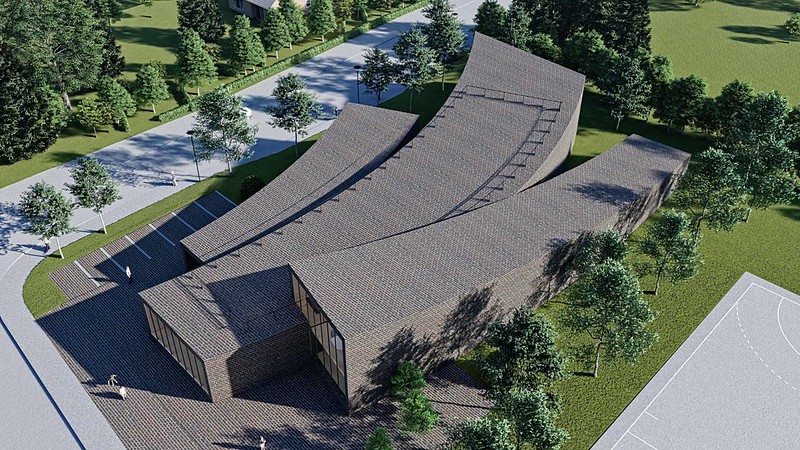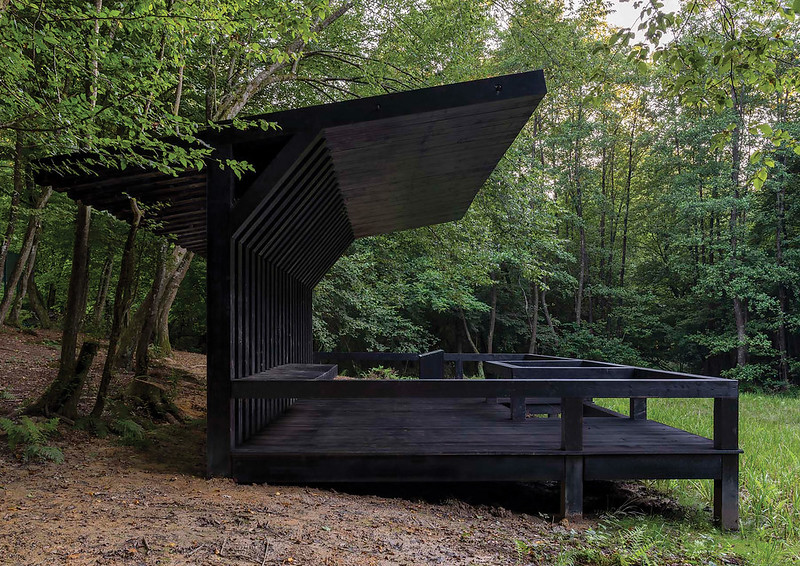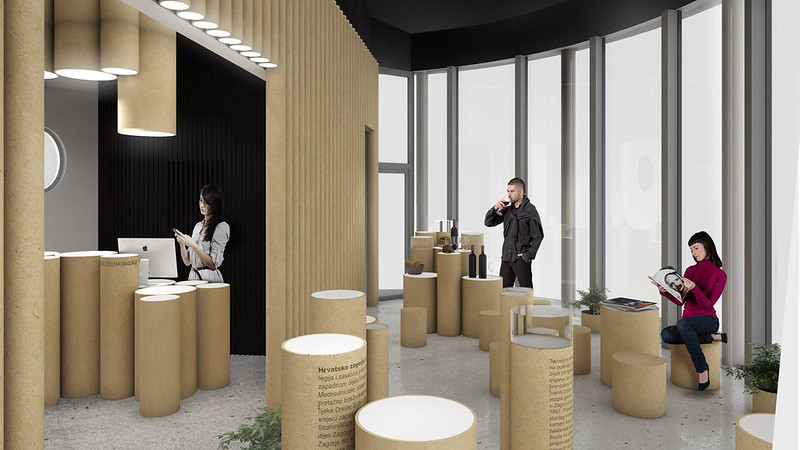The exploration of tourism typologies on the Adriatic coast was investigated in a study for the resort of tourist villas. The study examined the possibilities of building of the tourist village in Šimuni settlement on th island of Pagt. Villas were developed investigating specific typology of the tourist villa with their program tasks and spatial possibilities, but also the way of adapting to the specific local context and characteristic terrain.
These houses follow sloap contours and correspond with terrain through their own uneven form, this carpetform consists of long terraces, discontinued withatriums and green fields. Due to its flexibility this type of housing can be dividedas one big super villa, or in several individual units, that can function separatly with their own service and access. This type is especially integrated in landscape, mostly because its descents that follow the sloap contours and create enviromentally friendly structure, functional and sustainable, covered with green roofs and continous glazing which capture sea and valley views and connect interior with outdoors, making exterior decks as places of leisure and relaxing or places of entertaing and socializing.
