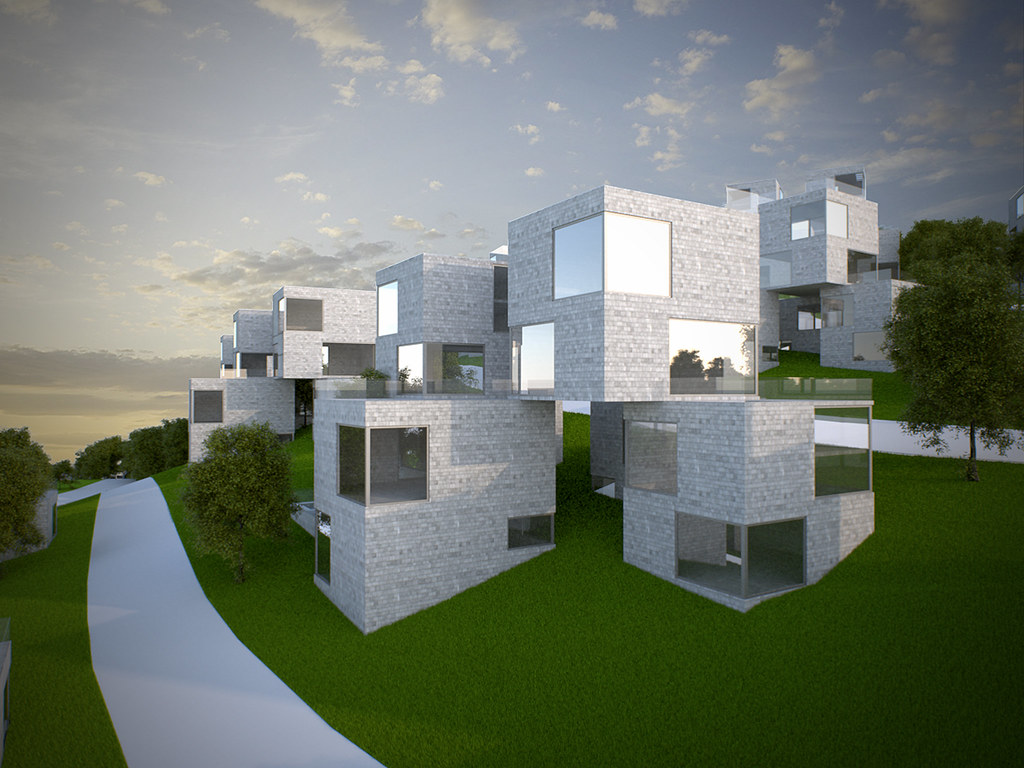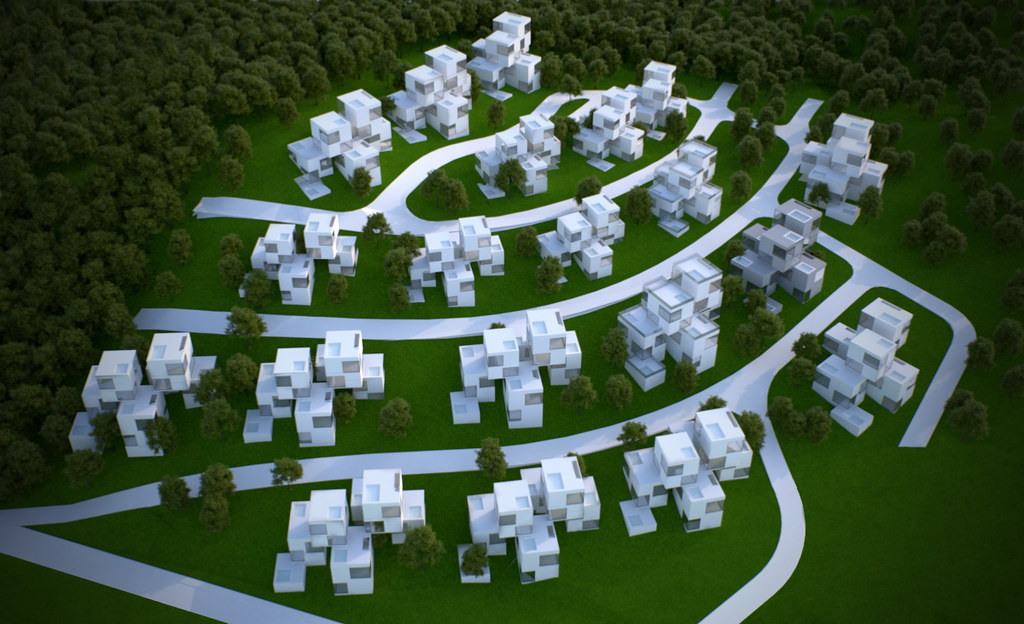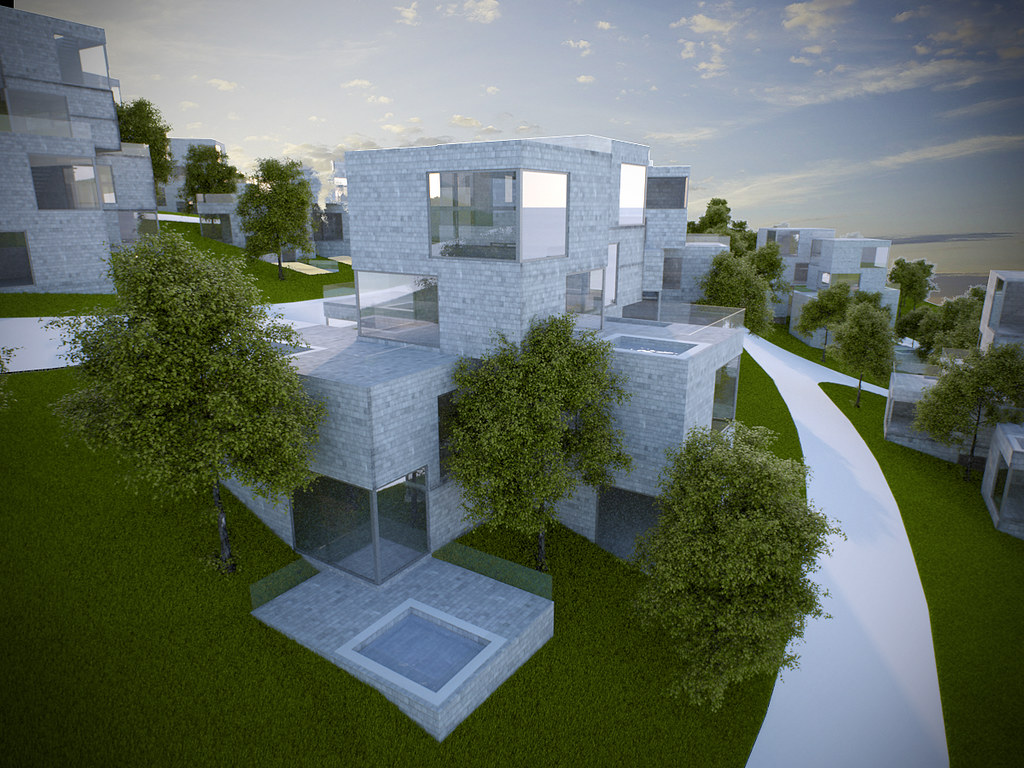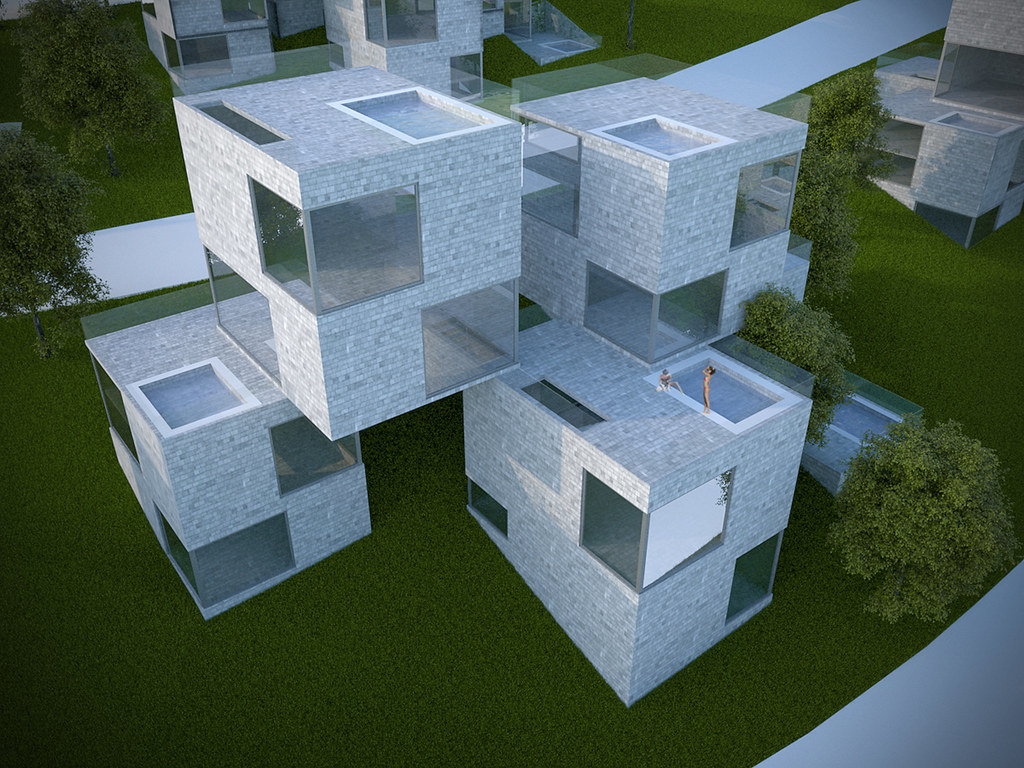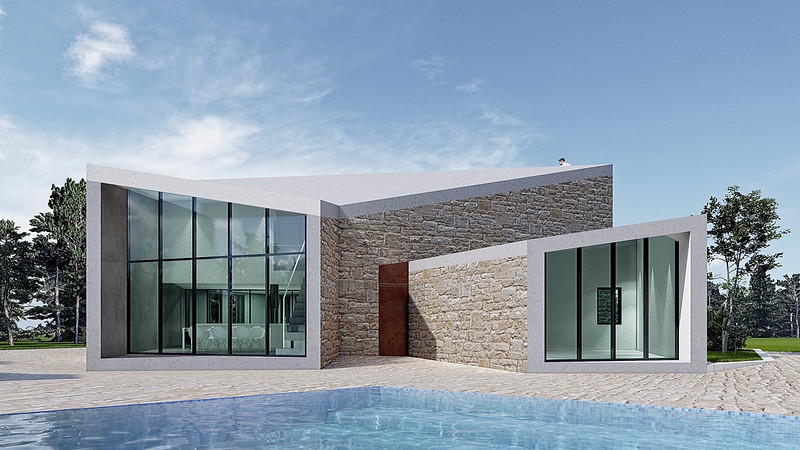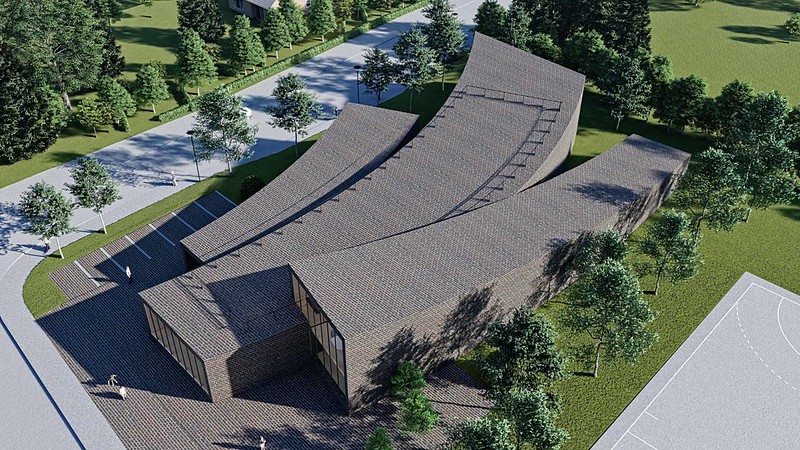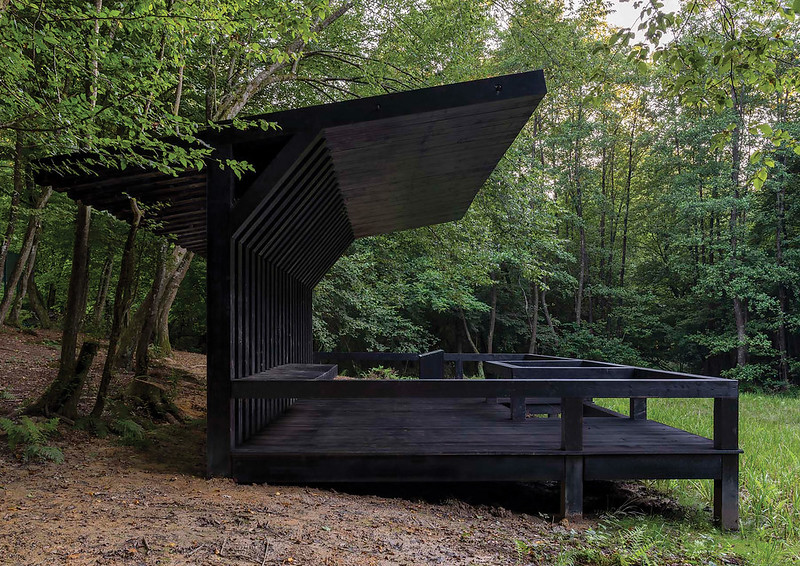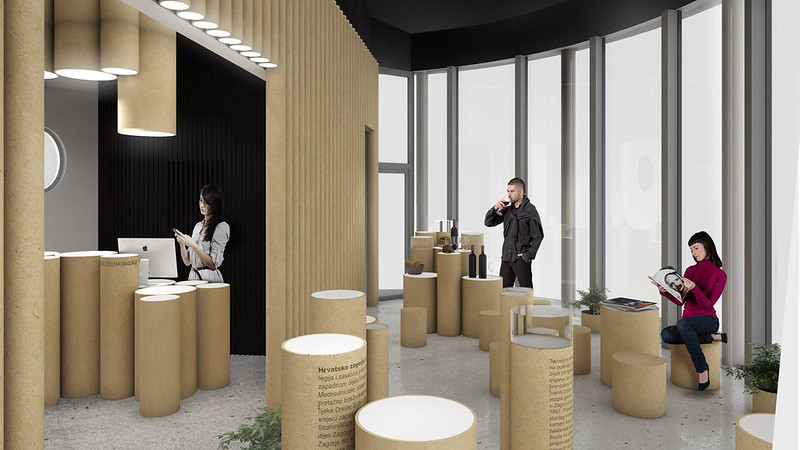The exceptionally current discussion of tourism on the Adriatic coast was investigated in a study for the resort of tourist villas. The study examined the possibilities of building of the tourist village in Cavtat. Villas were developed investigating specific typology of the tourist villa with their program tasks and spatial possibilities, but also the way of adapting to the specific local context and characteristic terrain. This type of Villa allows you to build more objects that can function independently or in relation to adjacent construction.
Cavtat tourist Villas
- Category
- Tourism
- Location
- Cavtat
- Year
- 2010.
- Size
- 800 m2
- Client
- Olympia Holding
- Status
- study
- Architect
- Ivan Galić
- Team
- Darija Turina
- Download
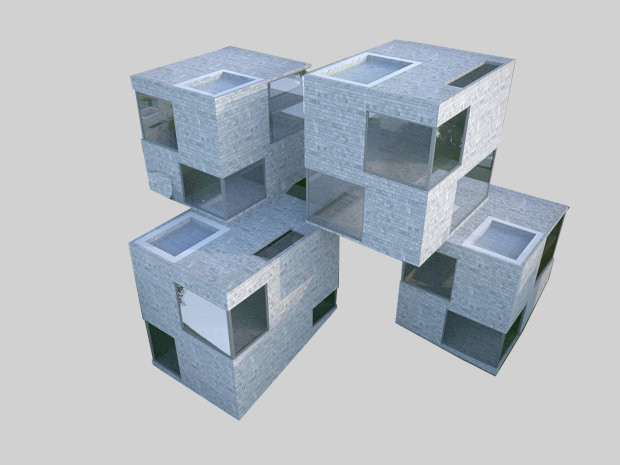
In both cases there is a high degree of luxury – each villa has its own terrace and swimming pool overlooking the sea. All units are designed with a flexible floor plan and spatial possibilities, while relying on the Mediterranean tradition of building stone houses as well as the use of roof terraces. The steep slope of the terrain allows for views towards the sea, but also the maximum opening of the ground floor, thus achieving spatial continuity of interior and exterior.
Each unit has its own access from the central street of the village which follows the slope of the terrain and at the same time conditions the organization of all units.
The tourist capacities of the accommodation units are complemented by communal social spaces such as children playgrounds and parks, as well as other public spaces for meeting and socializing of all inhabitants and tourists. The disposition of the settlement is flexible and depends on the possible combinations and connections of certain villas, ultimately forming the silhouette and the atmosphere of the traditional Dalmatian settlement on the coast.
