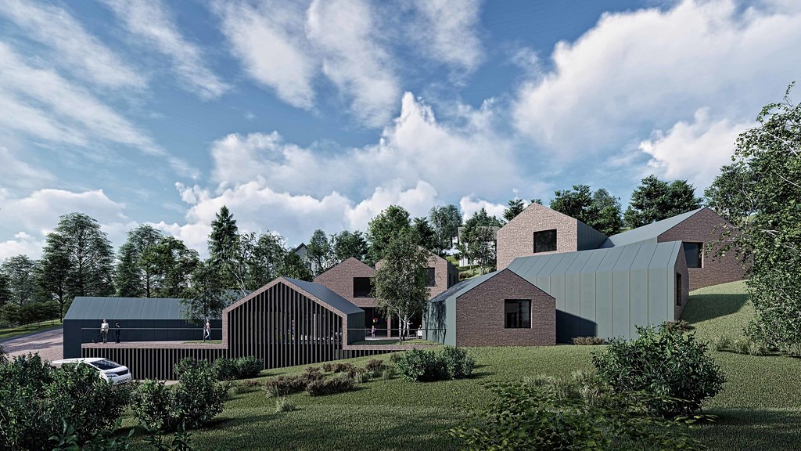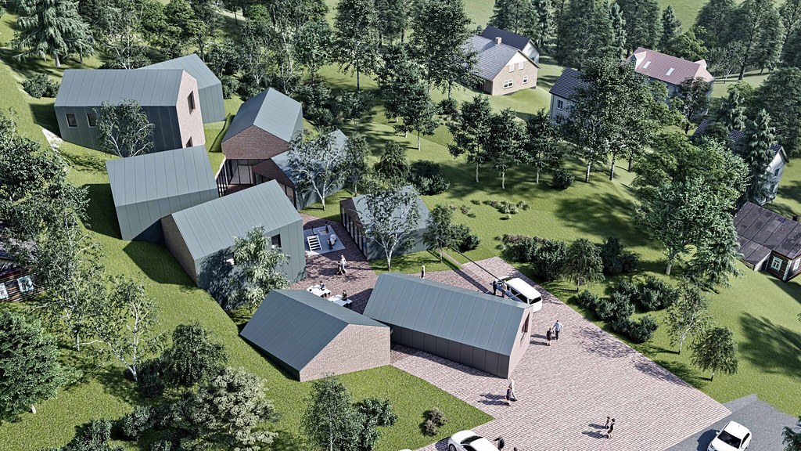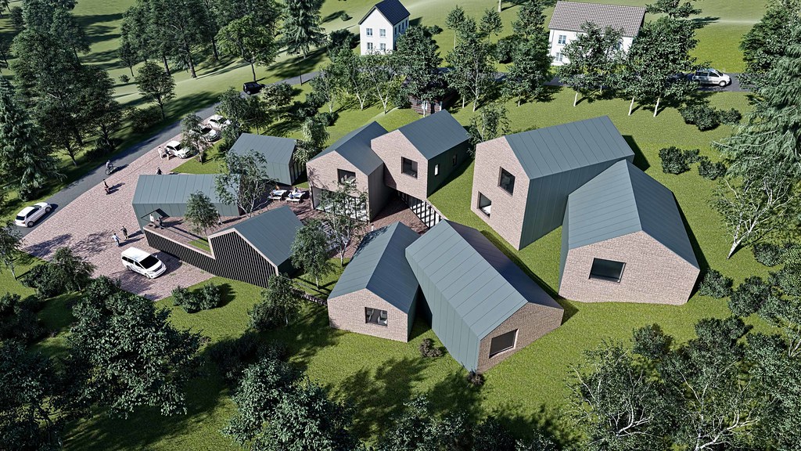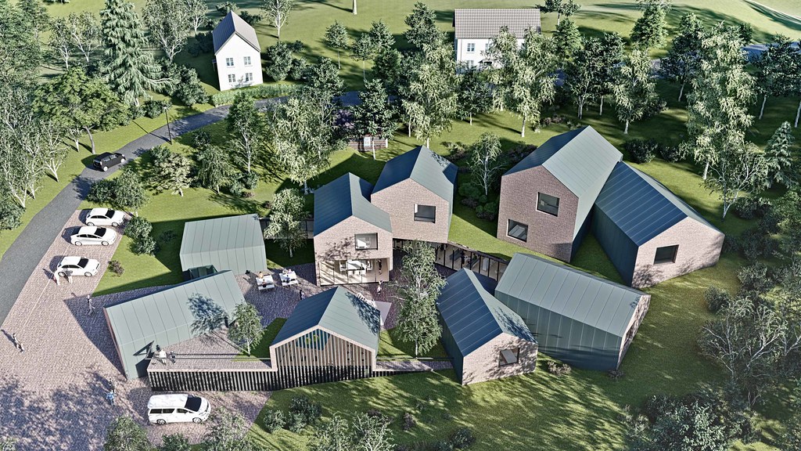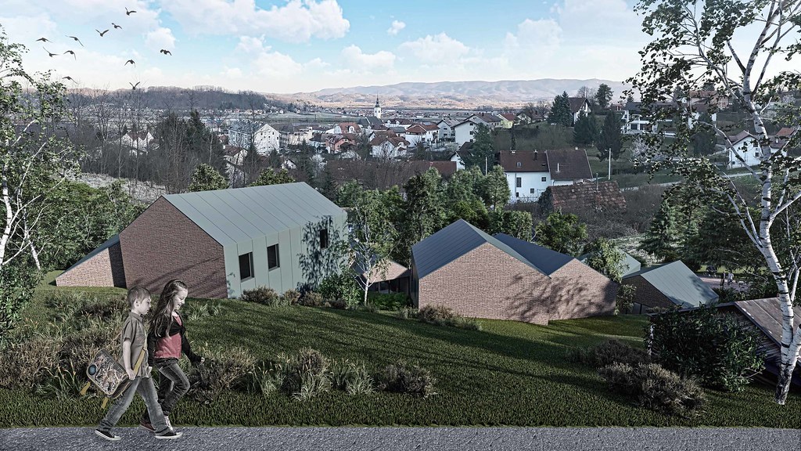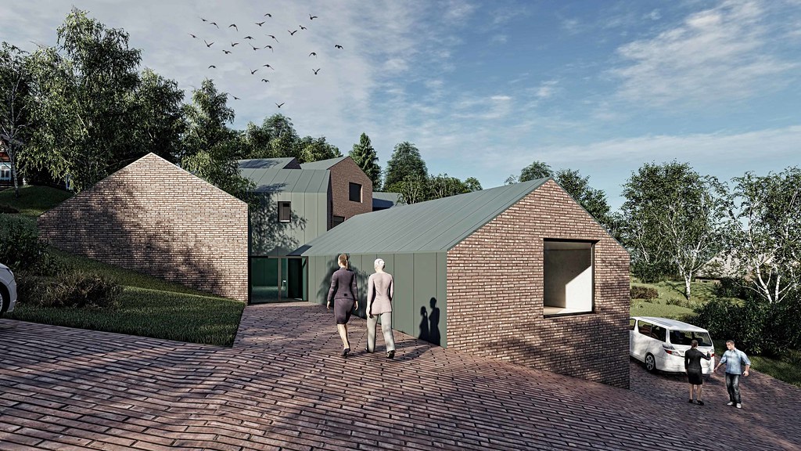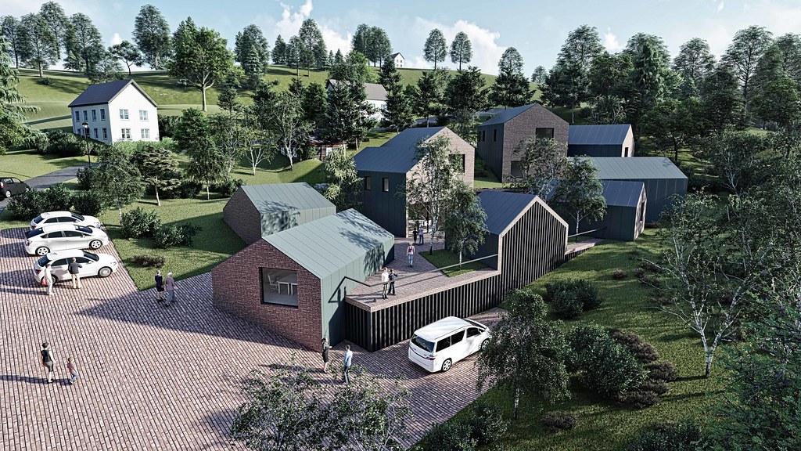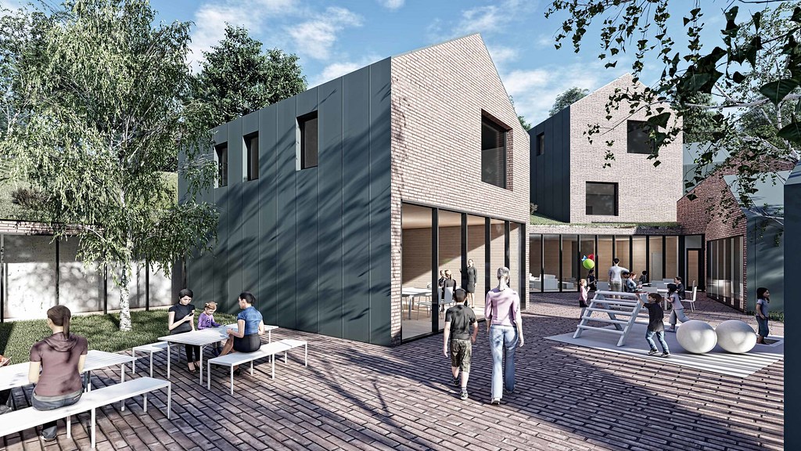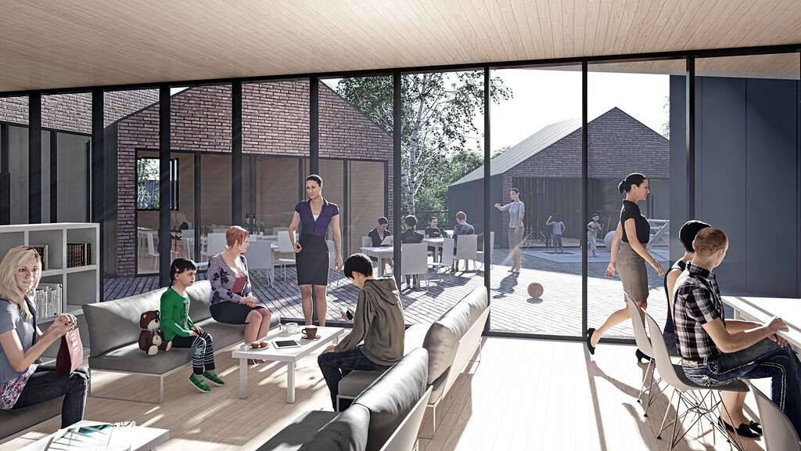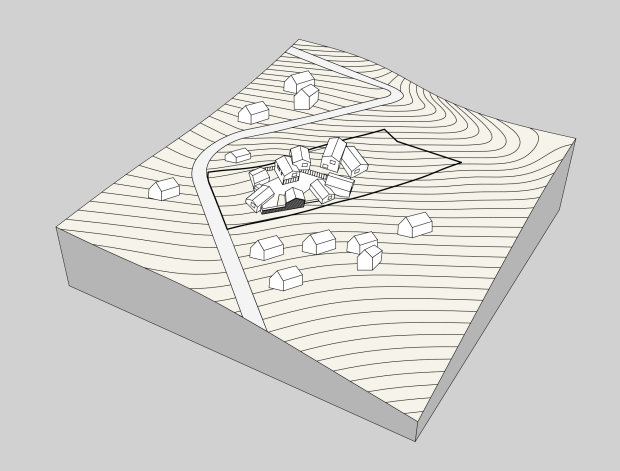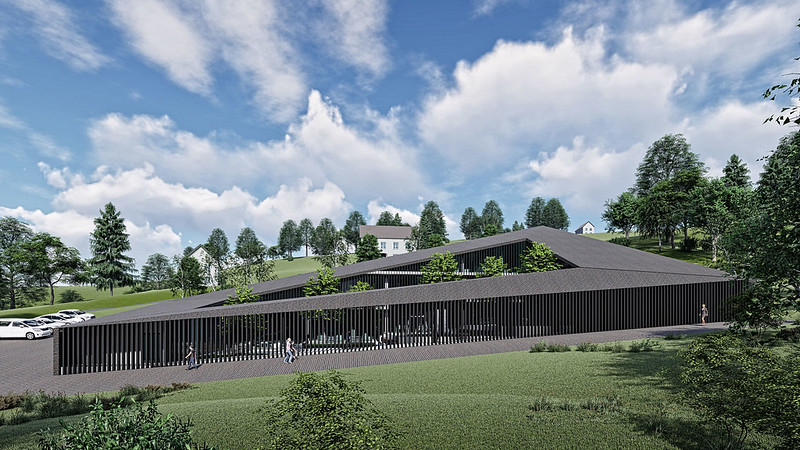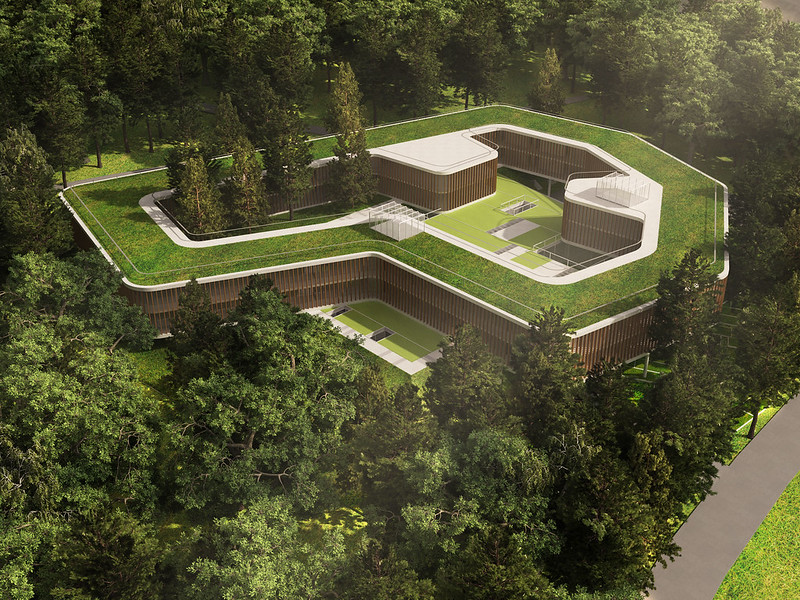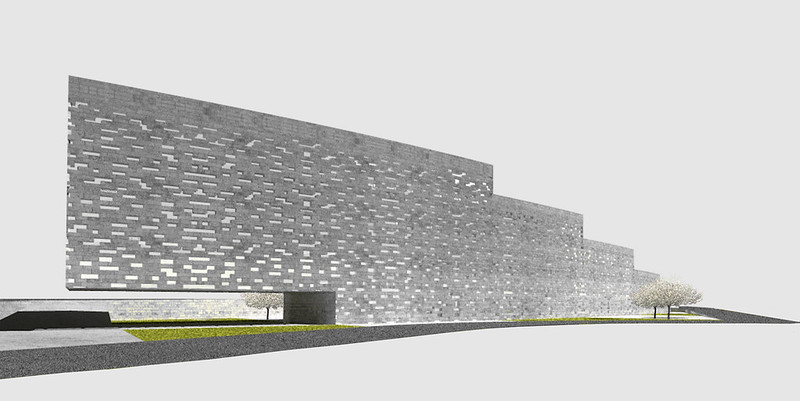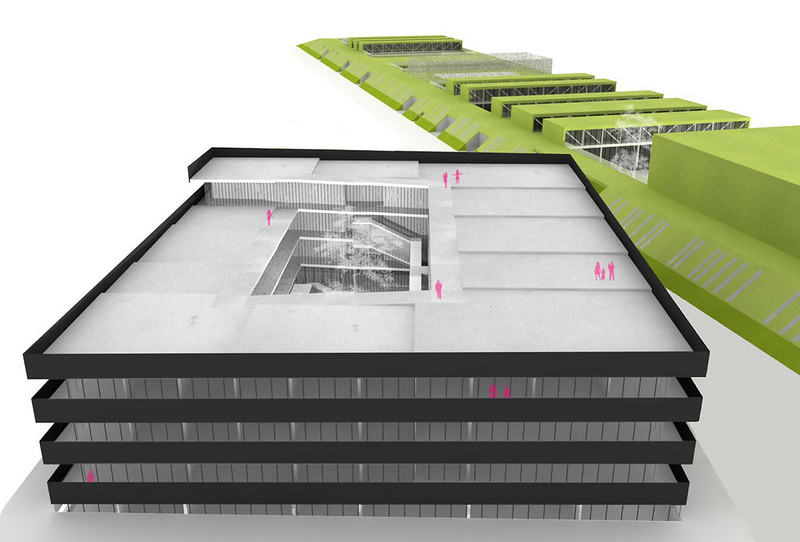The building is conceptually shaped as an assembly of organically distributed elements. The context of determines the organization of individual elements in the neighbourhood, fitting into the recognizable and tame vision of a low family construction. The slope is used to fall towards the southwest for the loosing and natural positioning of the smaller archetypal shapes of houses with roofs, which ensured the integration into the local context.
The building is formed around the inner courtyard through a loose assembly of archetypal houses with pitched roof and thus contributes to the impression of the neighborhood and fits into the local context.
The houses are distributed around a protected yard providing views to the city. The base of the cellar and the ground floor of the building terraced into the steep terrain in a way to accompany natural decline of the terrain. All the houses have ensured a quality orientation to the south and southwest with a view of the city.
