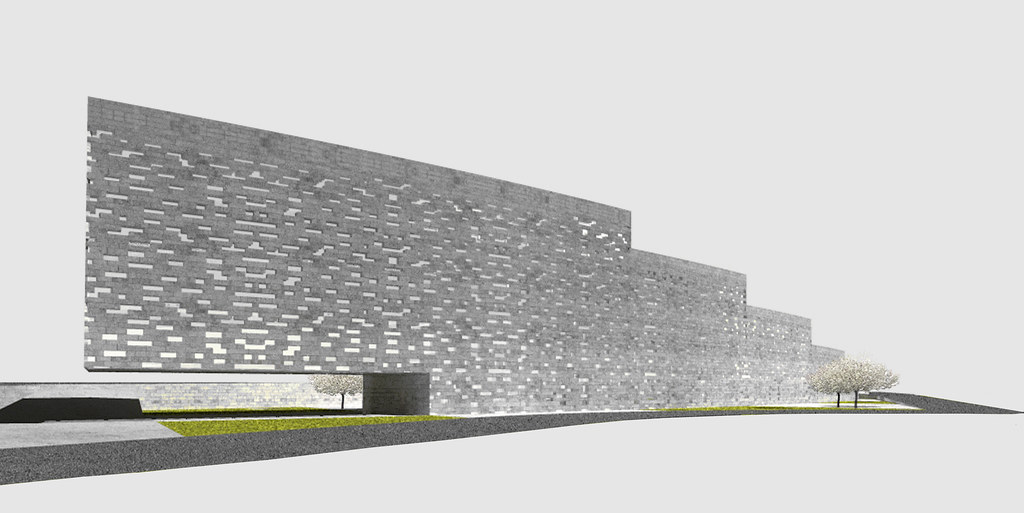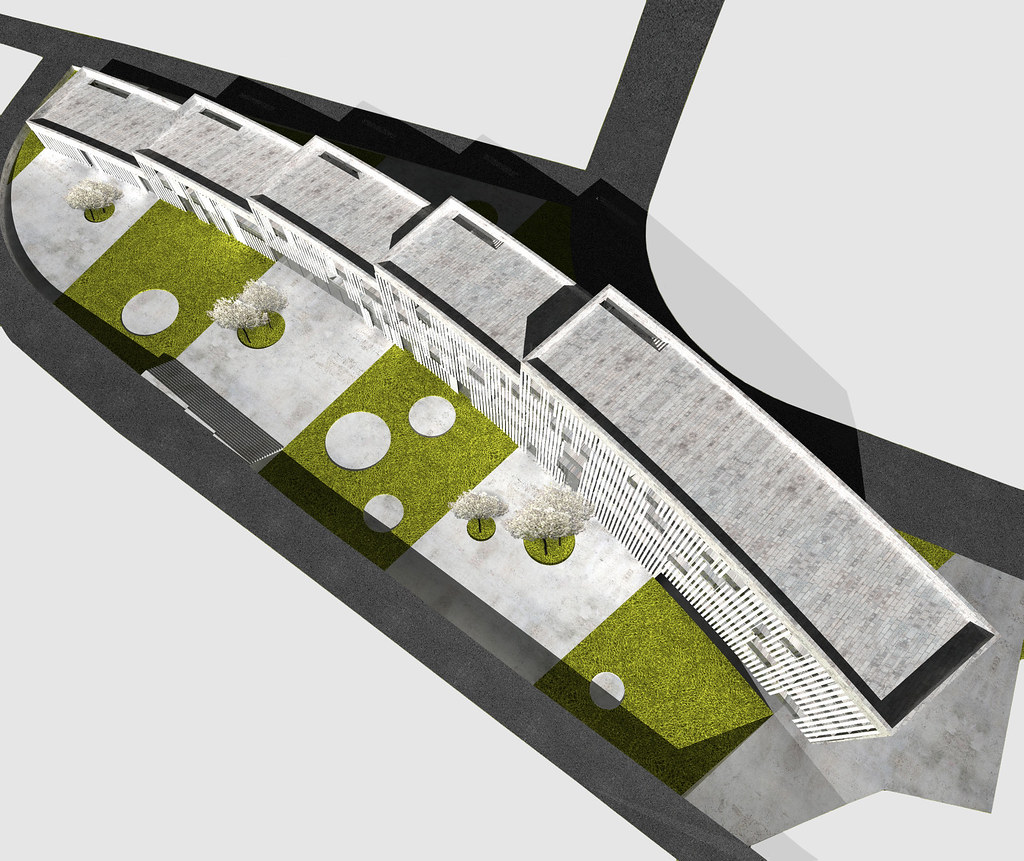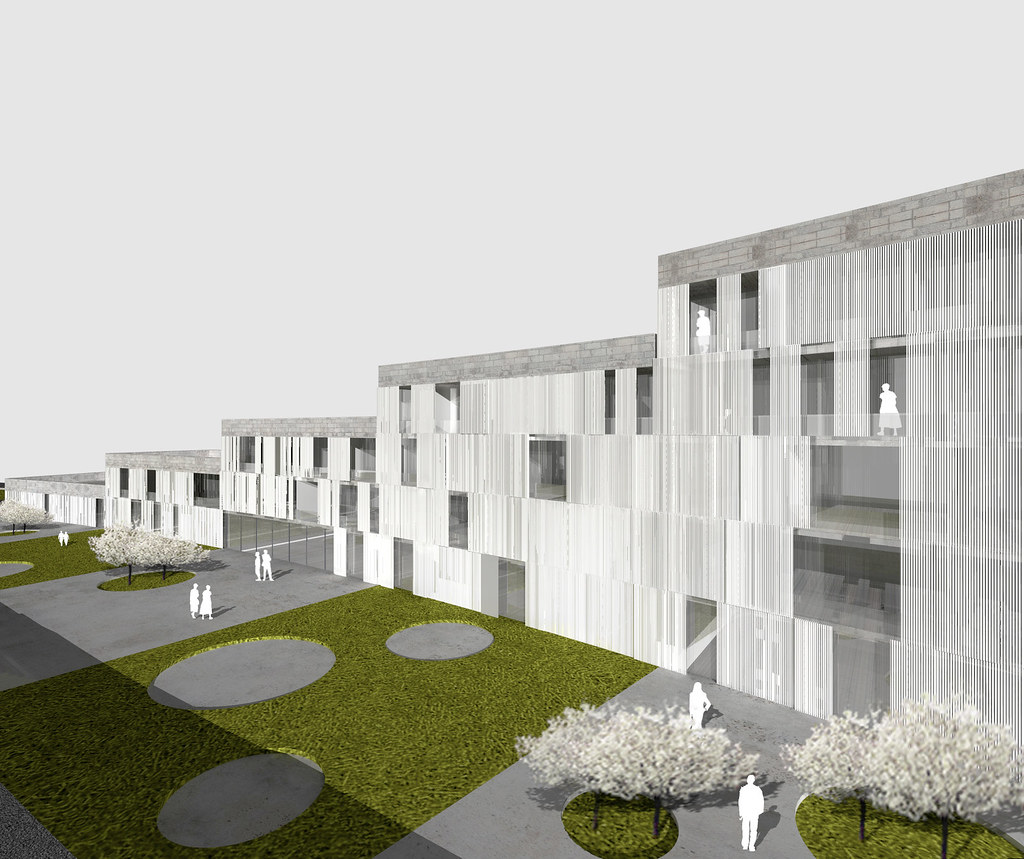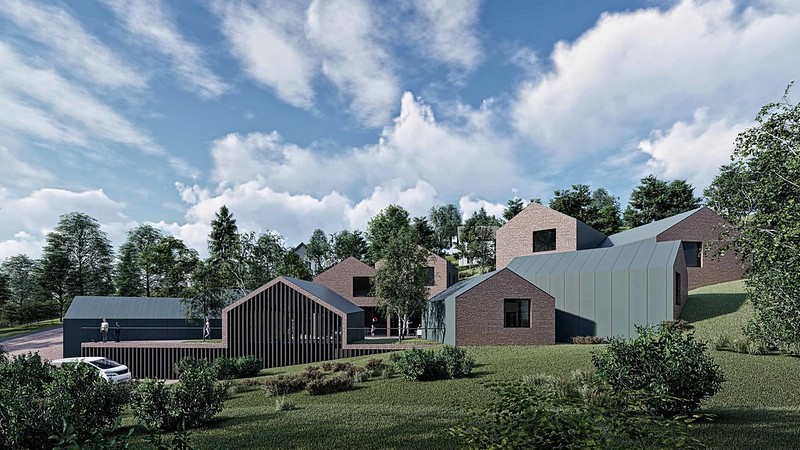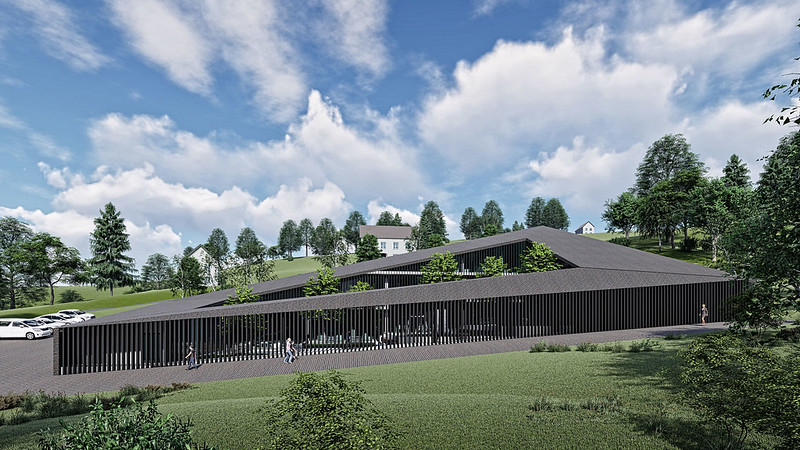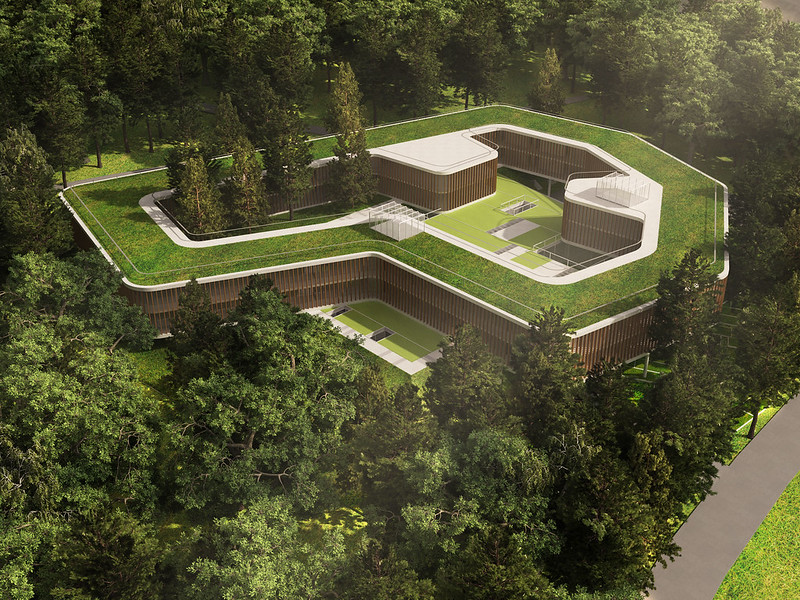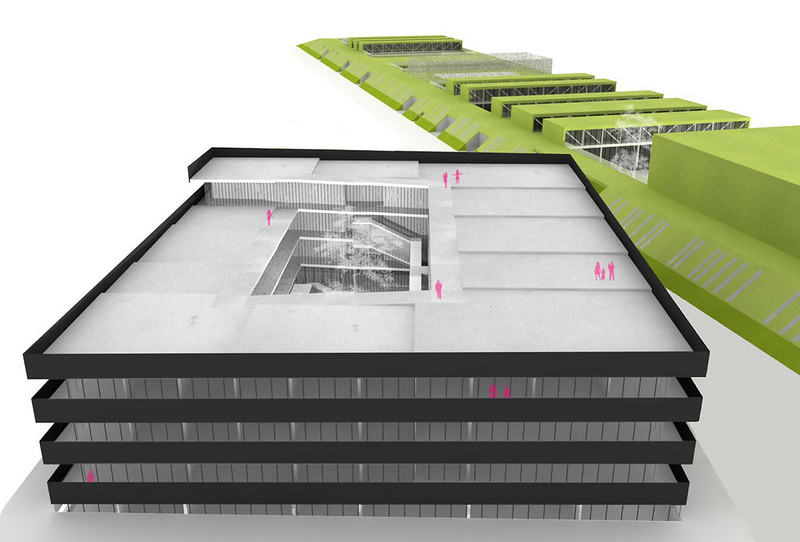The concept of curved longitudinal structure came from the size and shape of the plot, the need to protect from the wind and the ideal orientation of the residential area. Stair climbing and the choice of stone as the lining material has in itself a certain note of the fortification identity which is one of the essential features of the urban context. The curved form of the home creates a courtyard on the south side where the green surfaces are made, forming such a pleasant sunny area protected from the unfavorable influences of the wind.
The staggered climbing of the house enables the use of a flat roof for the purpose of staying outdoors, and at the same time opens towards the sea.
The north side is scheduled for arrival of guests and a driveway near the entrance to the tenants reception. The north wall is a perforated concrete mantle lined with stone slabs in this way the north-oriented corridors and the service rooms receive light while simultaneously protected from the wind. The formative choice of materials allowed the fitting into a close context of the old construction marked by the use of stone. The common areas are located on the ground floor, the entrance hall is situated centrally and is accessible from the south and the north side, and all common areas have possible external access from the south yard that functions as a park.
