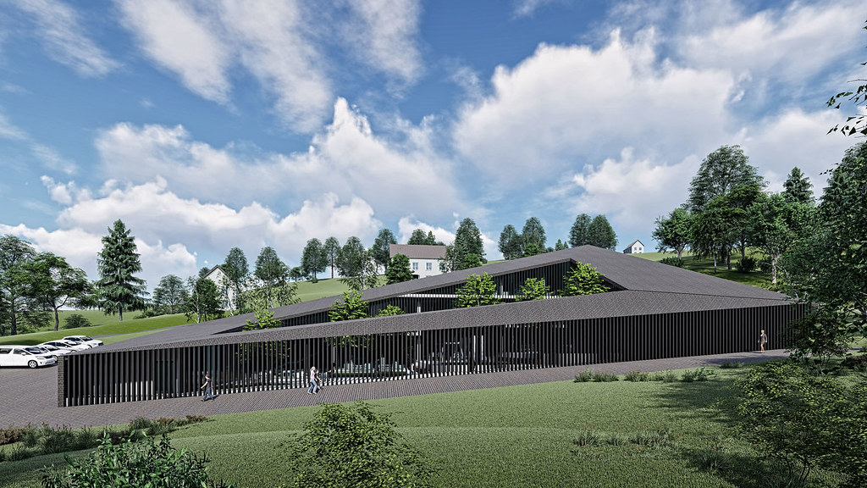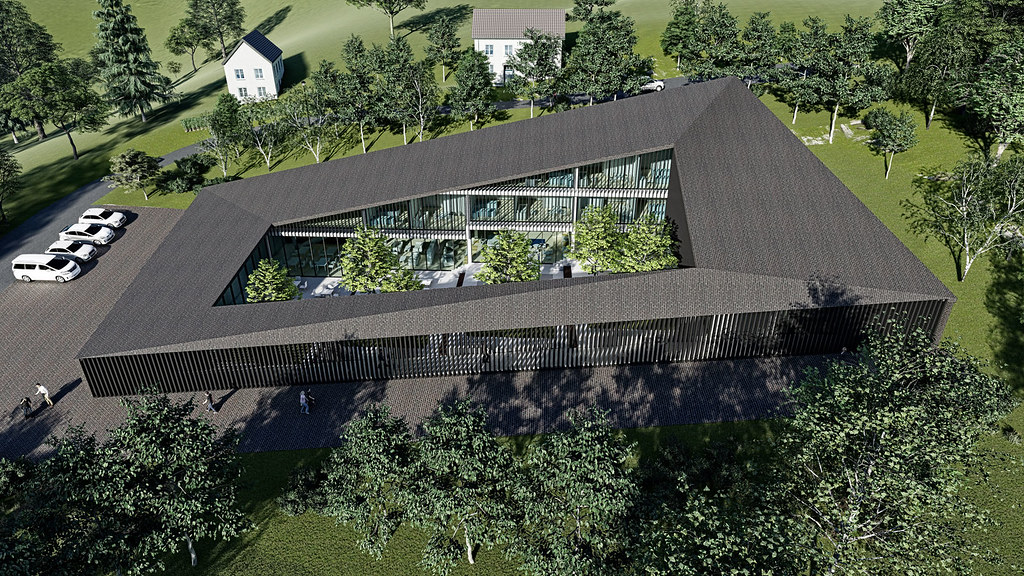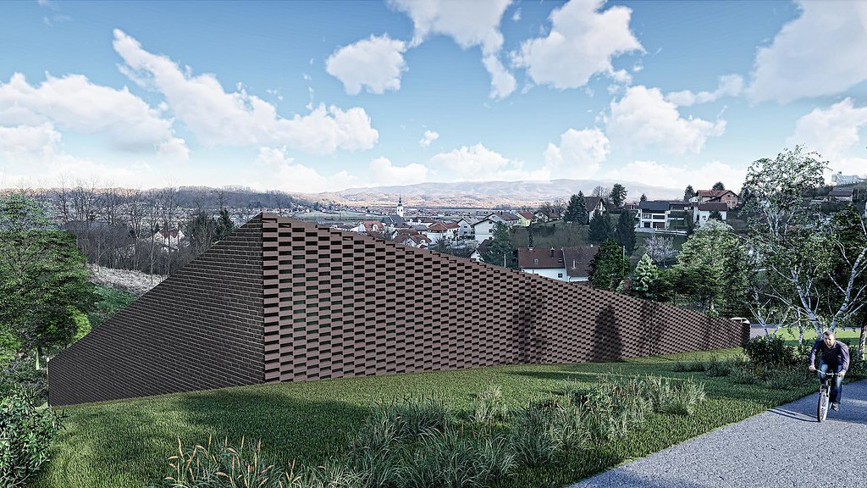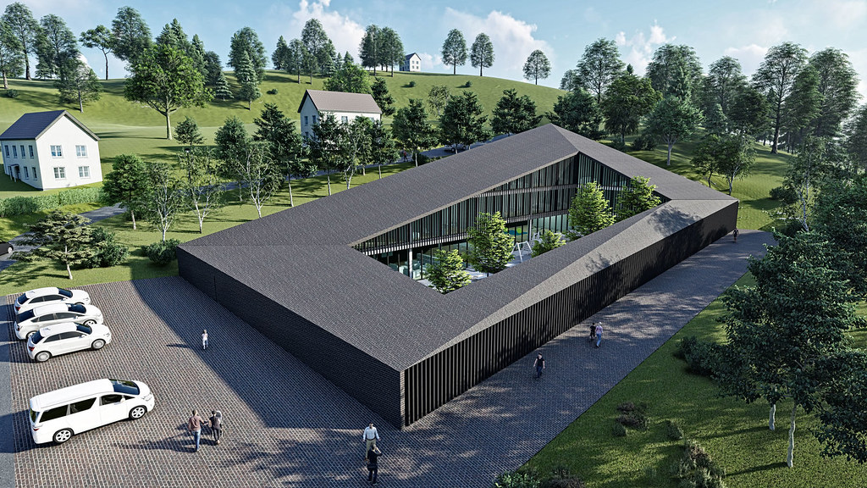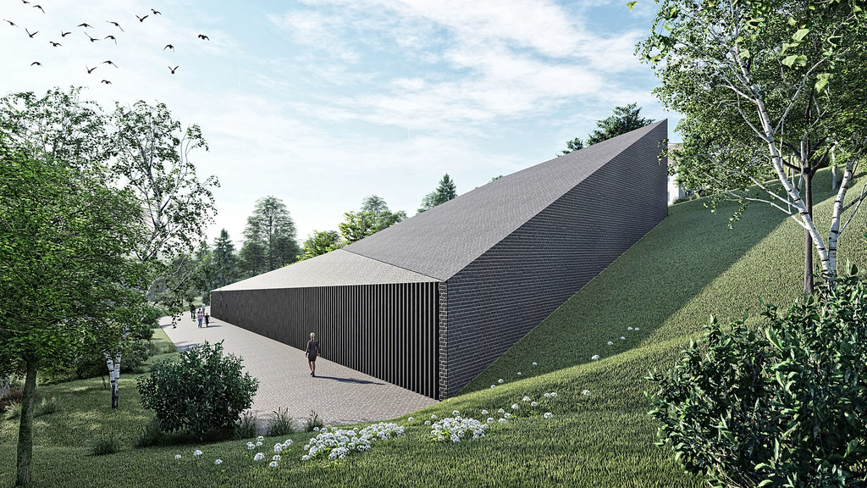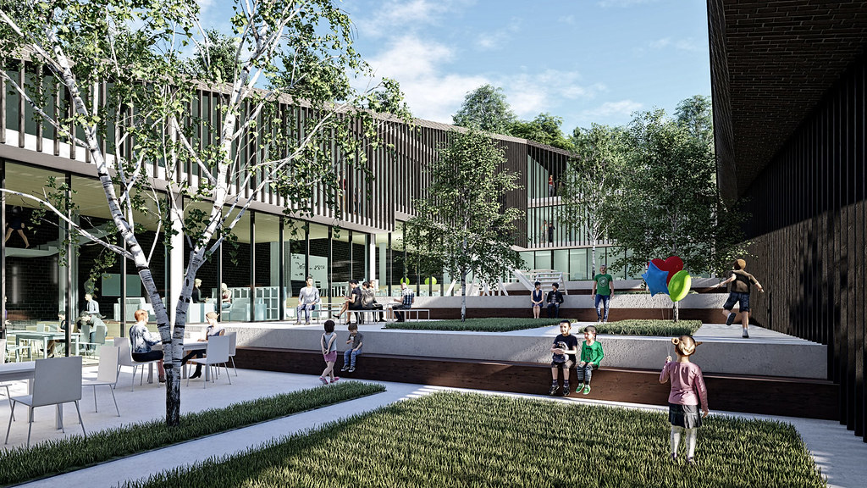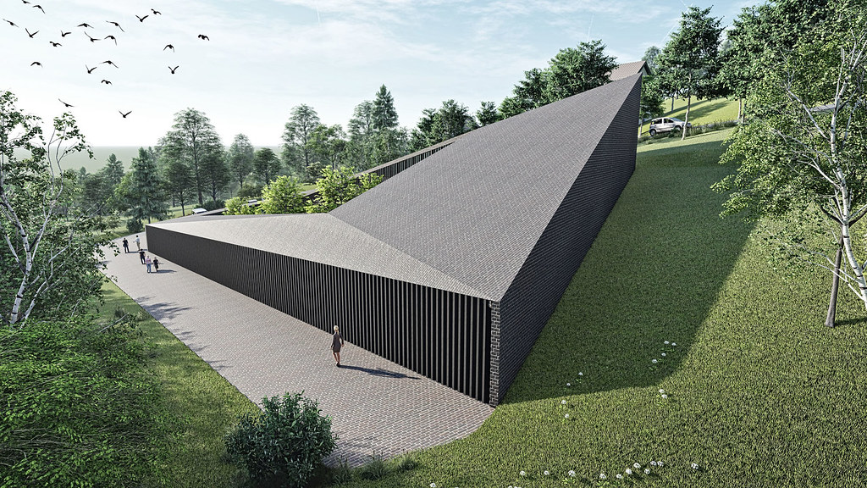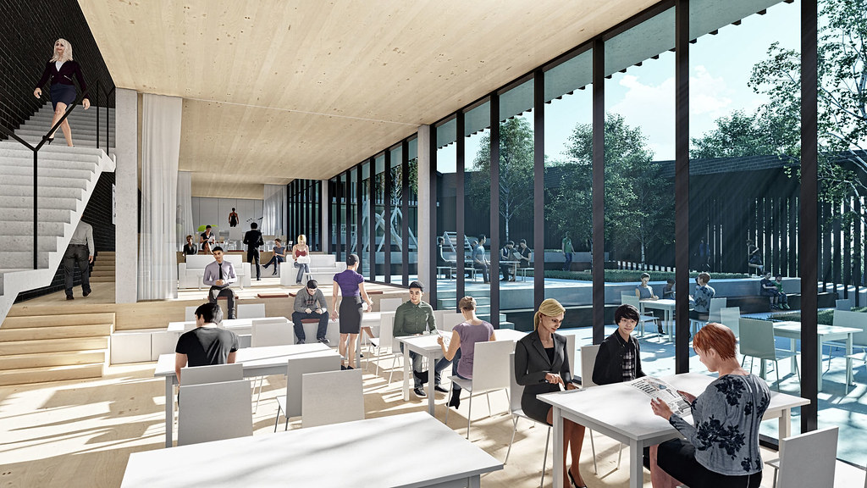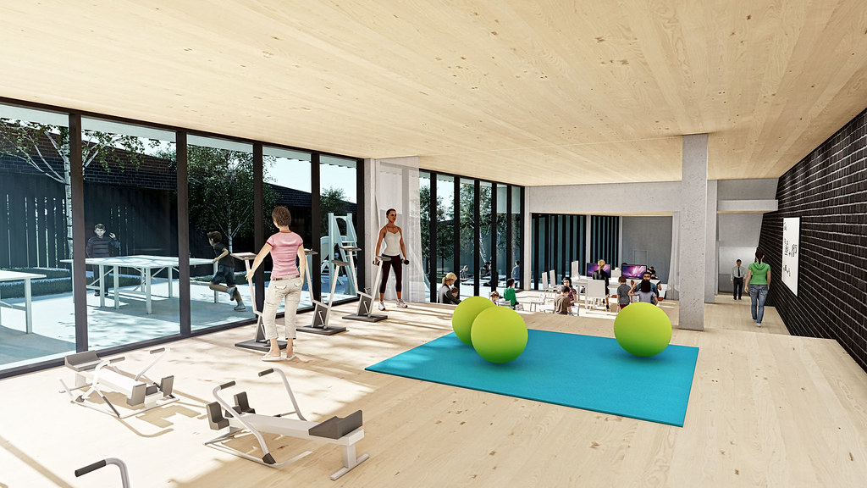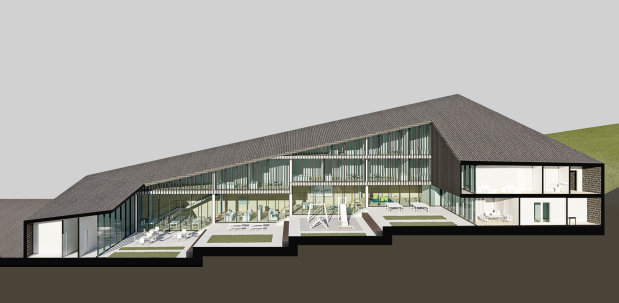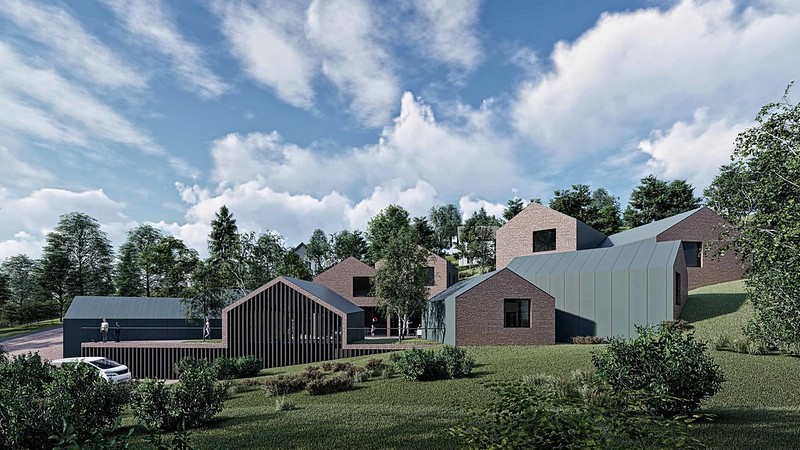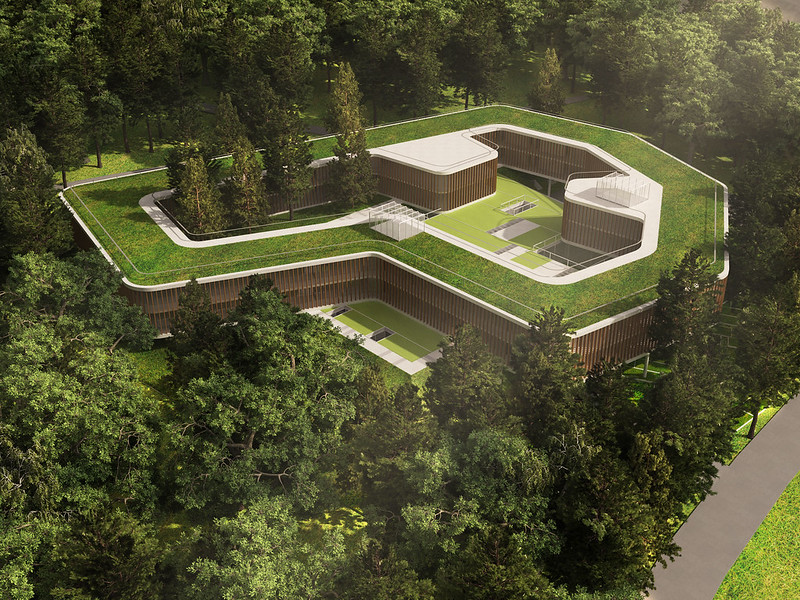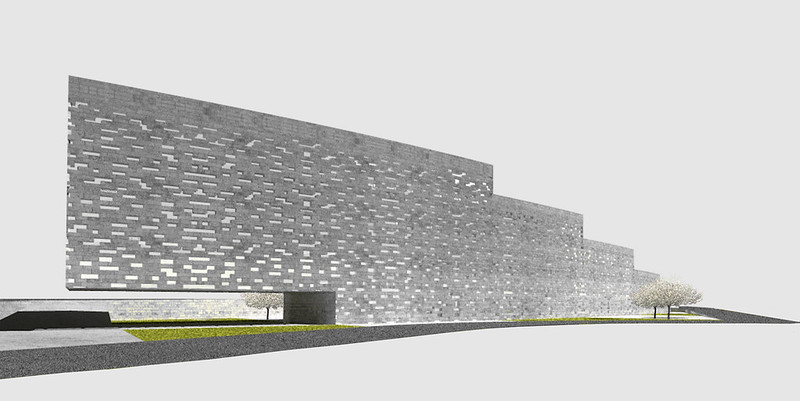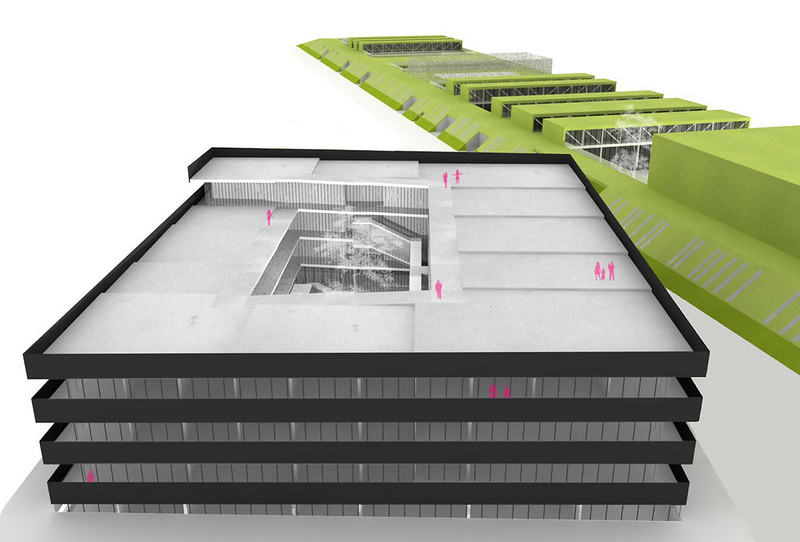The building is formed on the steep terrain in such a way that it and follows the layers and the natural fall of the terrain.
The building is formed around the inner courtyard and is accompanied by an irregular and steep surrounding terrain in a way that, outside, it does not exceed the height of the average ground floor.
The maximum passive protection of the building, as well as the internal external space, is achieved. At the same time, residential areas are formed with a view of the city and the south orientation. The building is organized around the inner atrium which represents a safe and protected outdoor space that contains all the necessary spaces for the activities of the residents of the house. On the ground floor there living rooms, dining and other activities .
