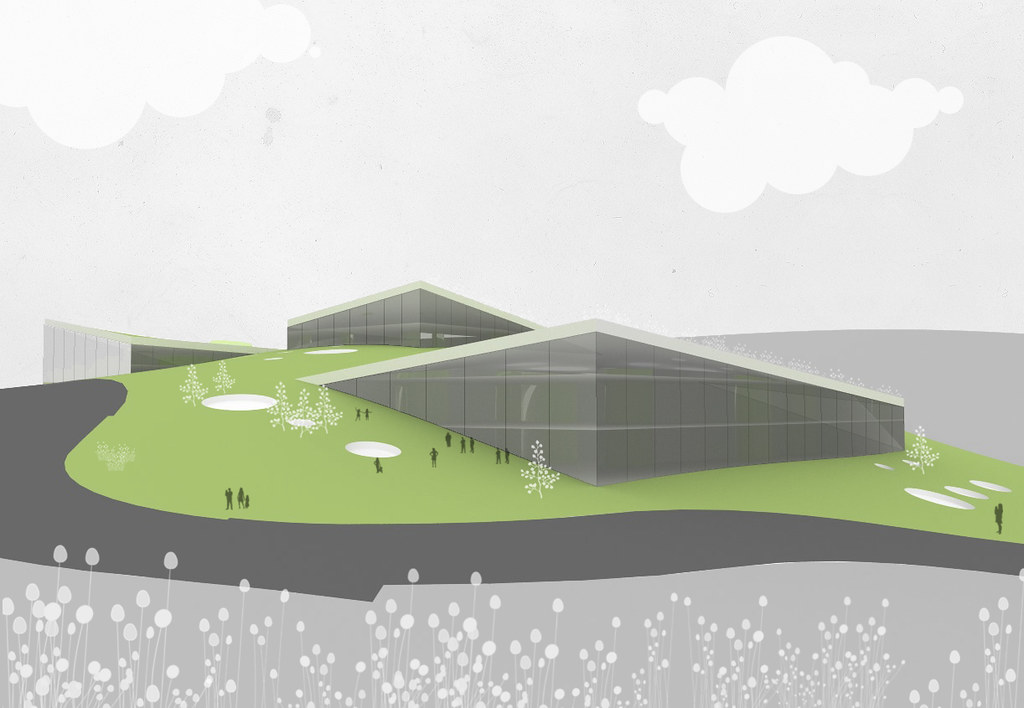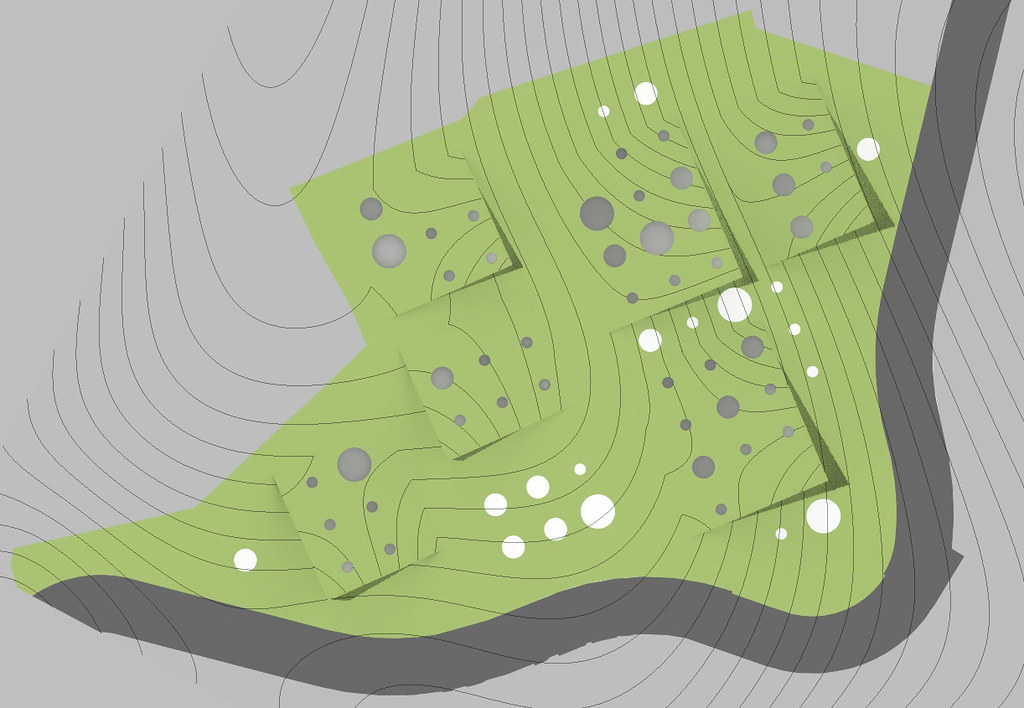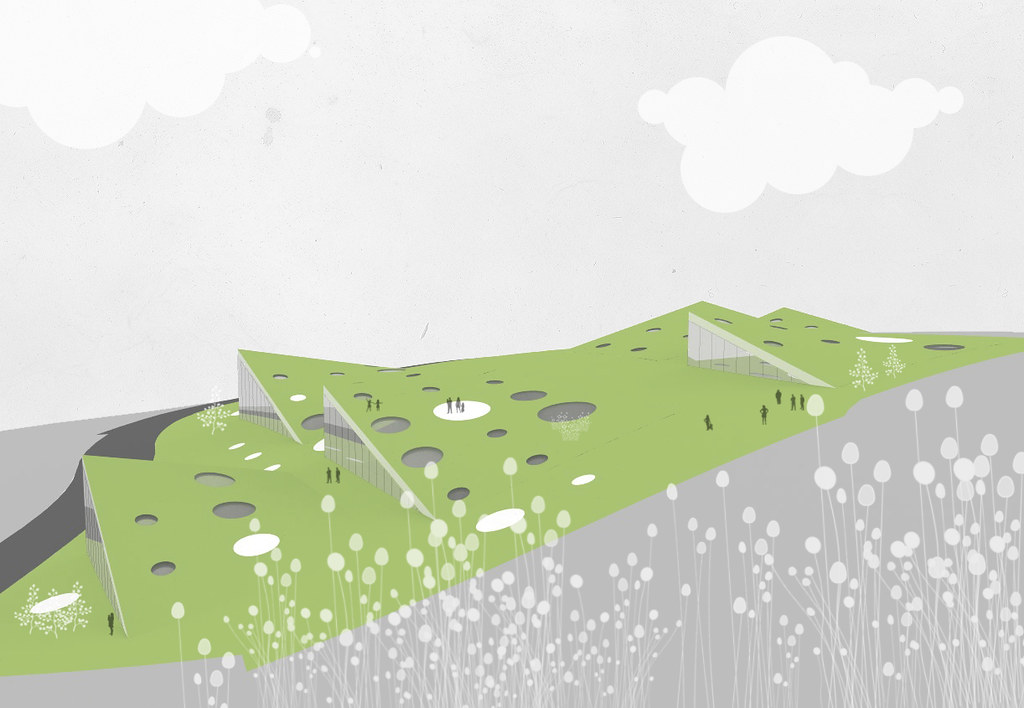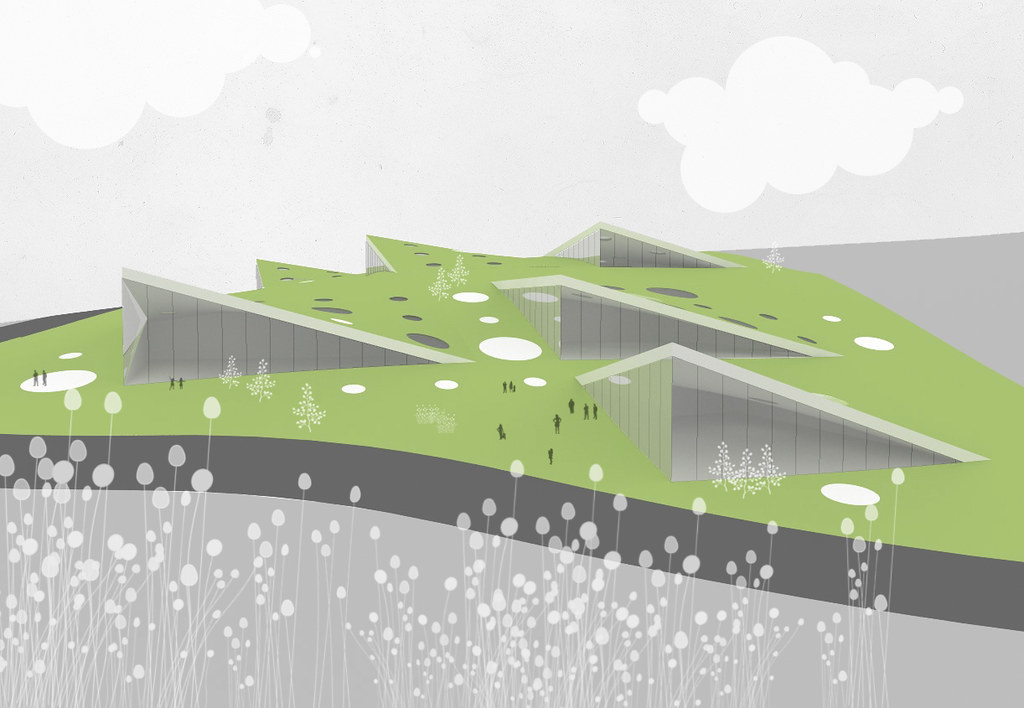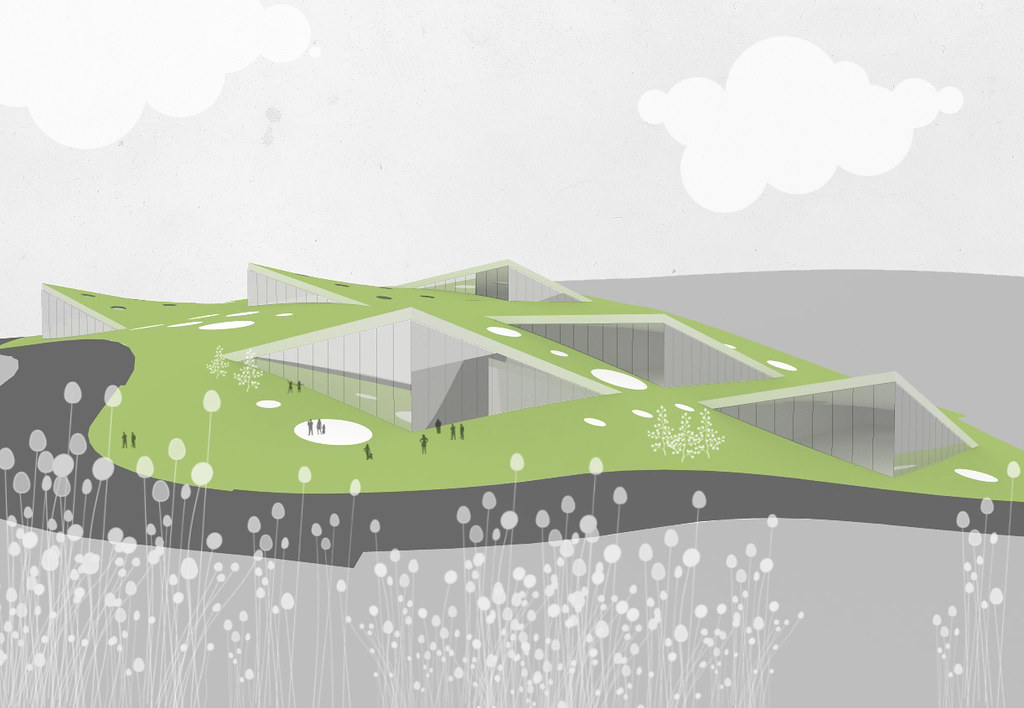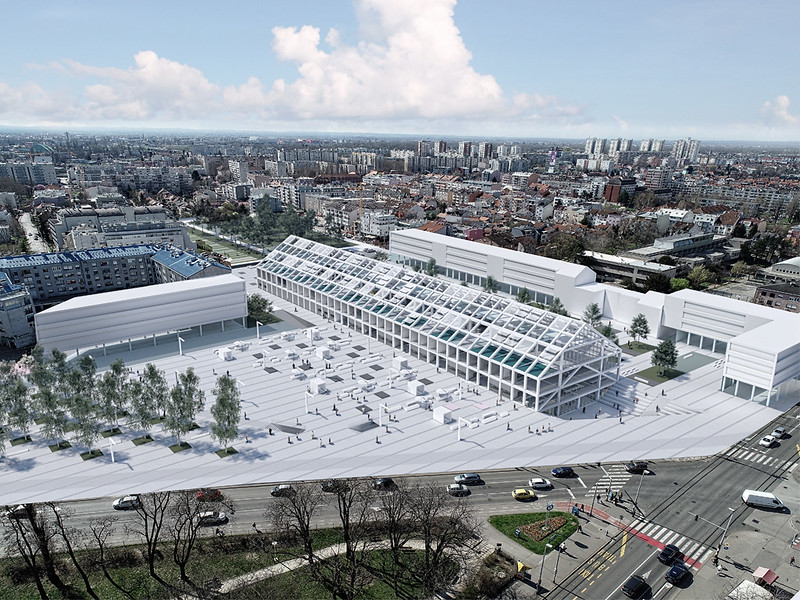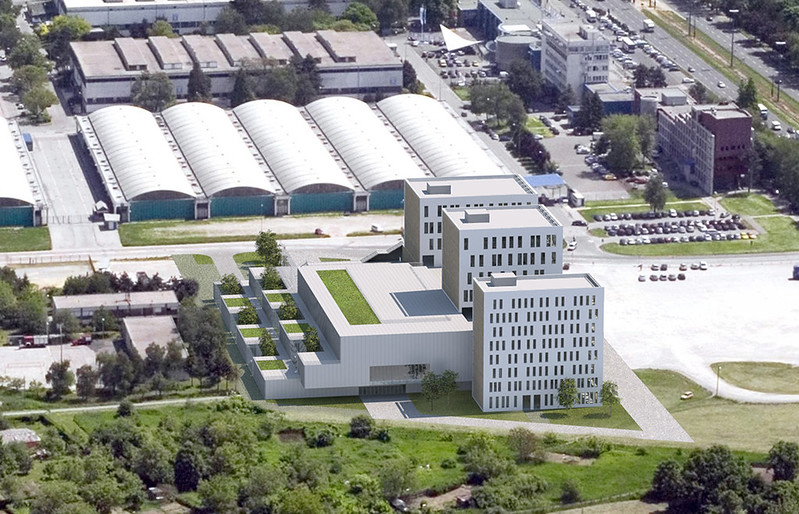A study for a new Social center in the Zagreb estate of Lukšići tests the unification of more public and commercial programs. In a context of suburbian character with small scale buildings, dominantly private houses, new complex of significantly larger scale is designed including public facilities like sports hall, a kindergarten and a shopping centre. Instead of ususal approach that assumes the building of objects, architectural topography is proposed.
The artificial green architectural topography retains and emphasizes the carateristics of the existing context of suburubs located on the southern slopes of Medvednica mountain.
All the planned programs are hidden inside the topography, and they only occasionally come out in the form of crystalline volumes, while emphasizing the entrances to the individual units and allowing natural illumination. Volumes hide three units that include a kindergarten and a nursery, a sports hall and a shopping centre with business premises and bars. All facilities have a planned underground garage. Topography establishes a system within which it is possible to examine the individual fragments within a whole as well as to test the increase or decrease of program application for a particular content group.
Architectural topography simultaneously interpretates the natural context, but also preserves free unbuilt terrain. At the same time artificial topography enables the democratic use of all surfaces by creating a new public space available to everyone so further emphasizing the public character of the entire complex.
