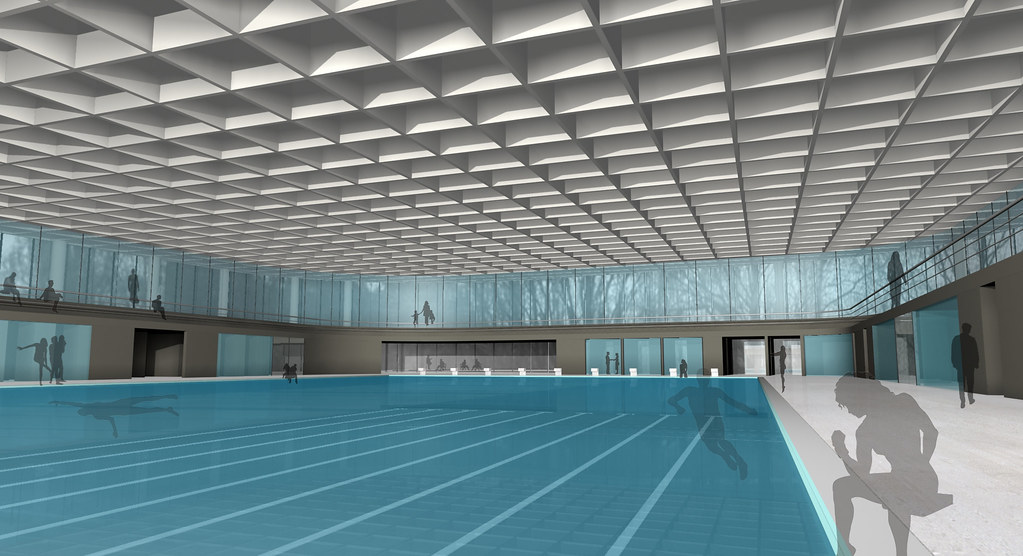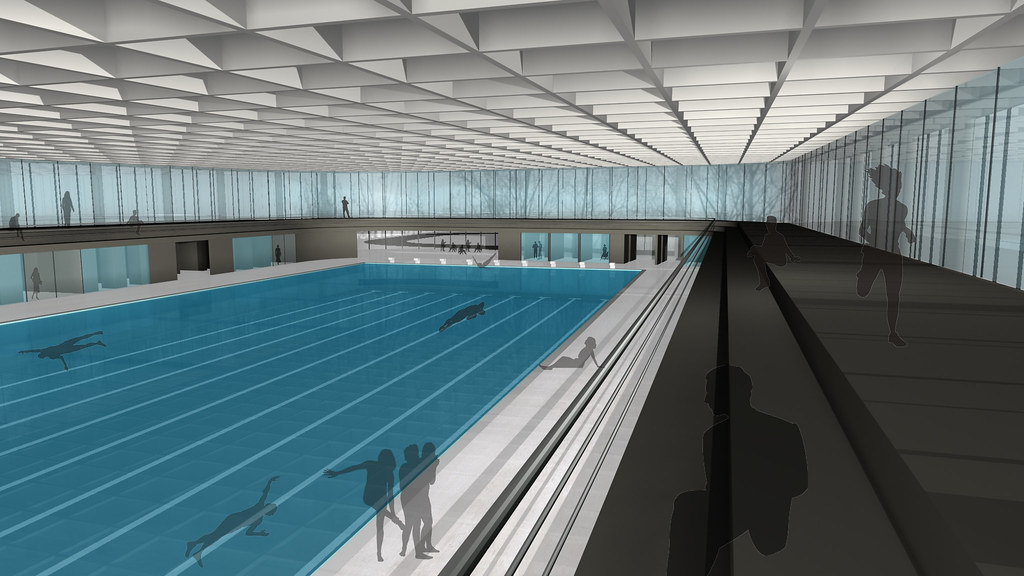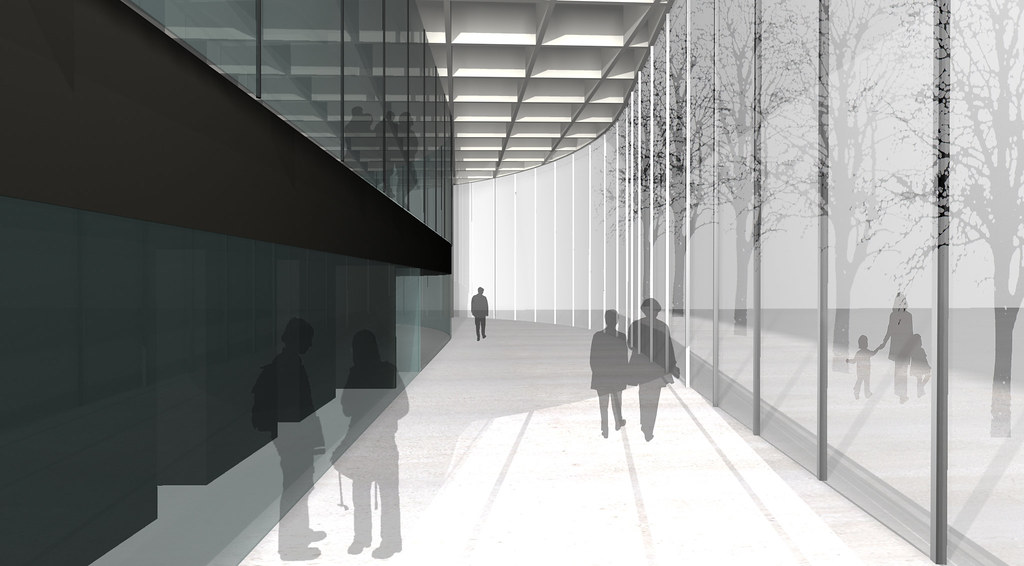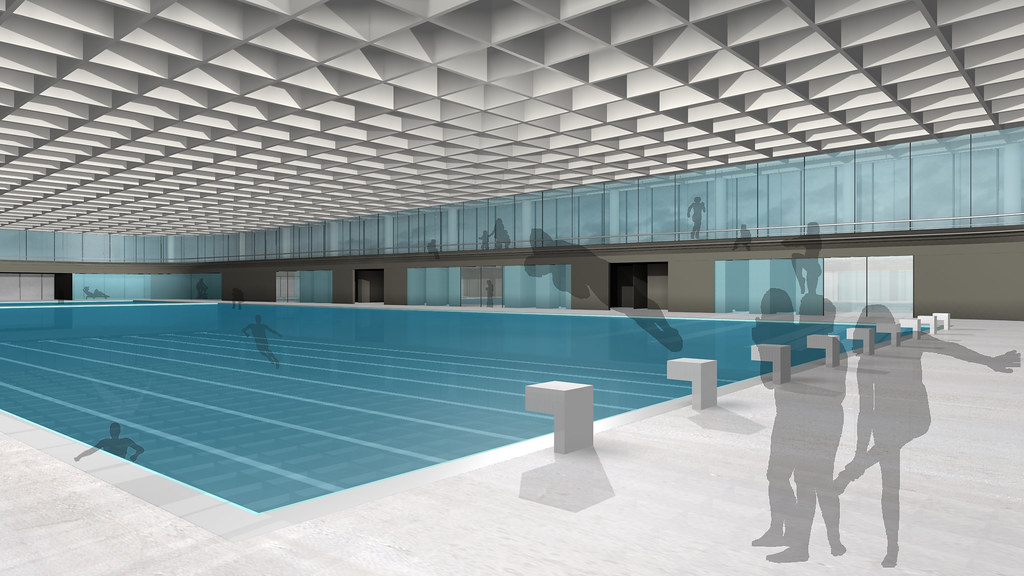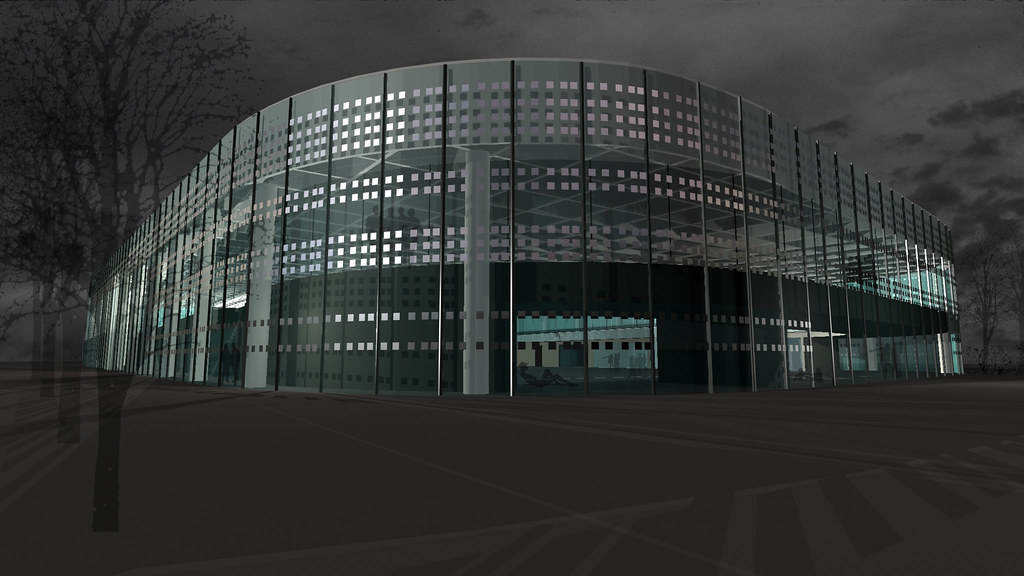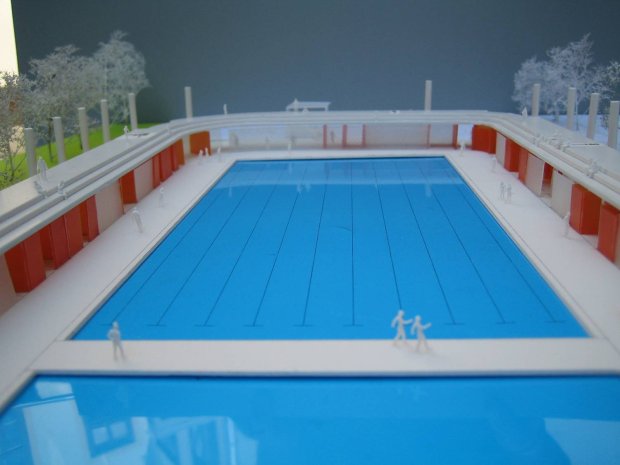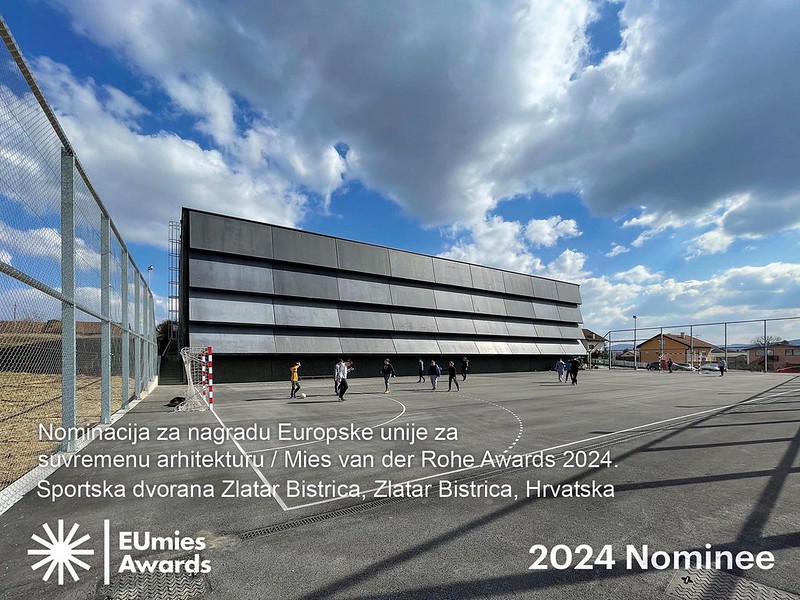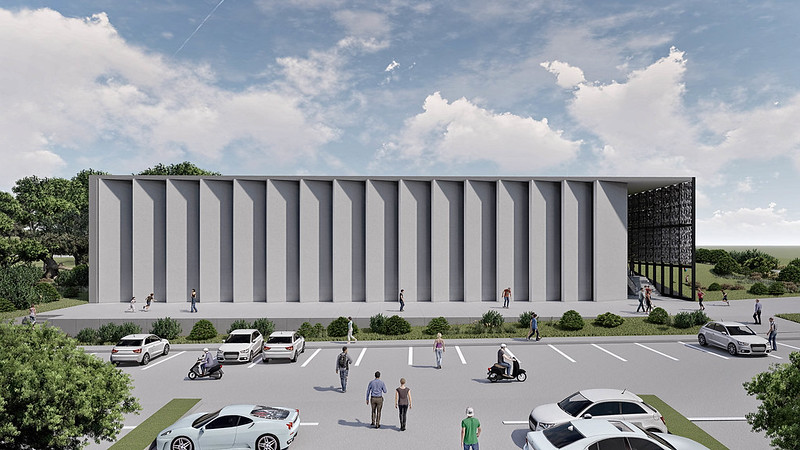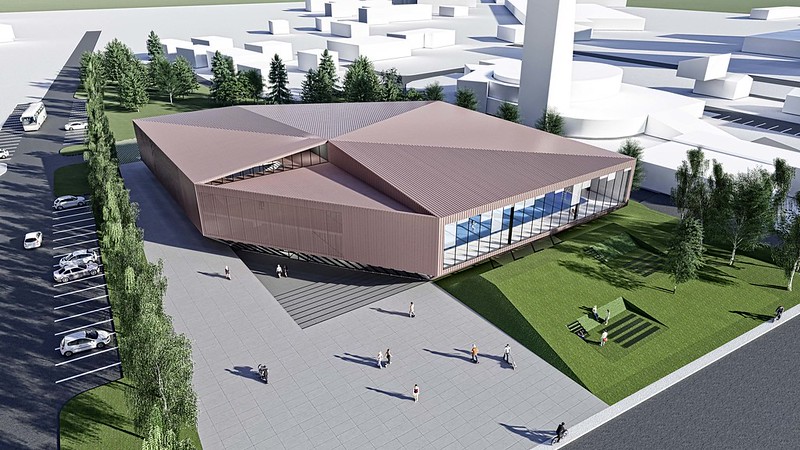The Svetice swimming pool complex is conceived as a single volume space within which the pools, the auditorium and all the accompanying spaces are inserted. The premises and form of the building are designed so that they can accommodate different programs by the pool.
The multifunctional space is defined by a permeable membrane that combines façade, pedestrian approaches, auditorium and accompanying spaces. Along the façade there is a continuous procession around the pool that allows users to access different facilities. All accompanying rooms are placed in a volume of the same contour as the outer permeable membrane between the pool and the façade.
