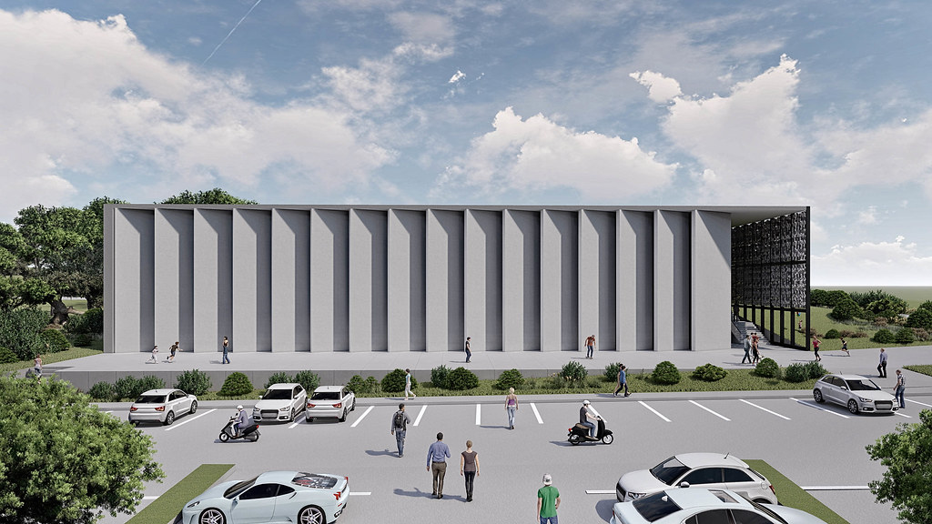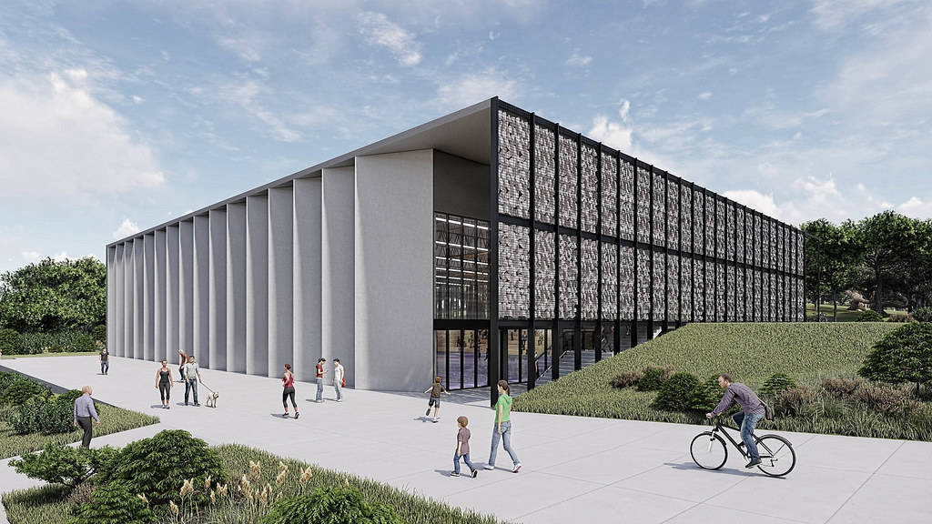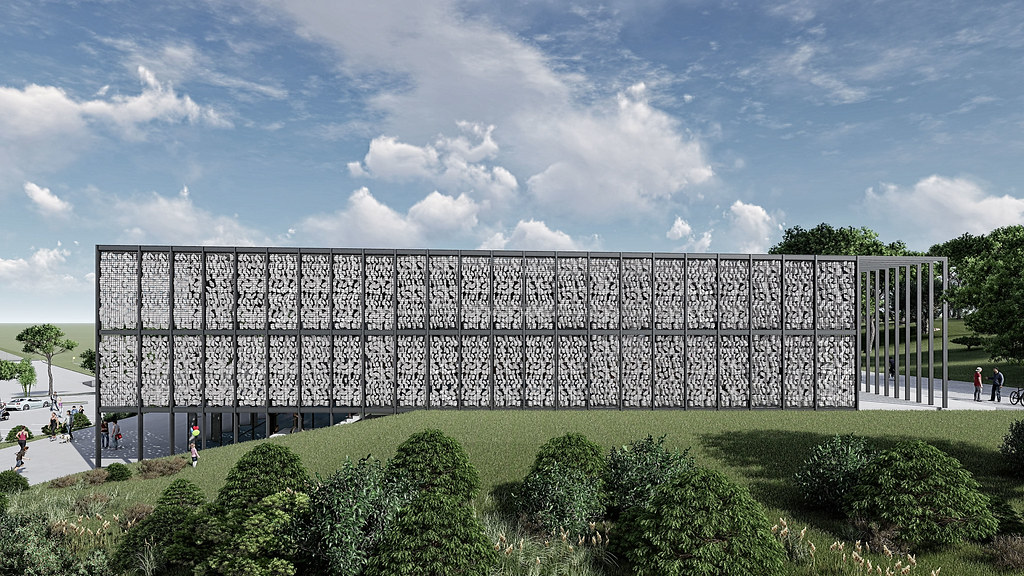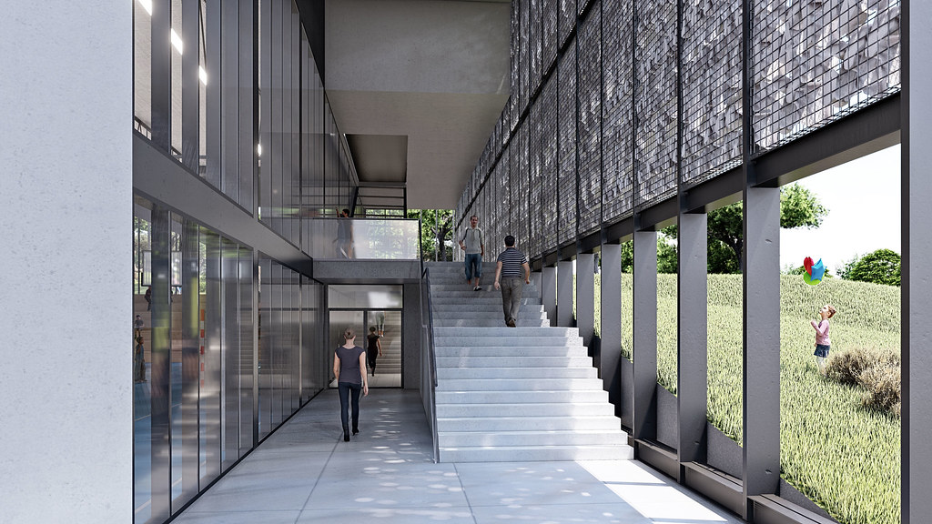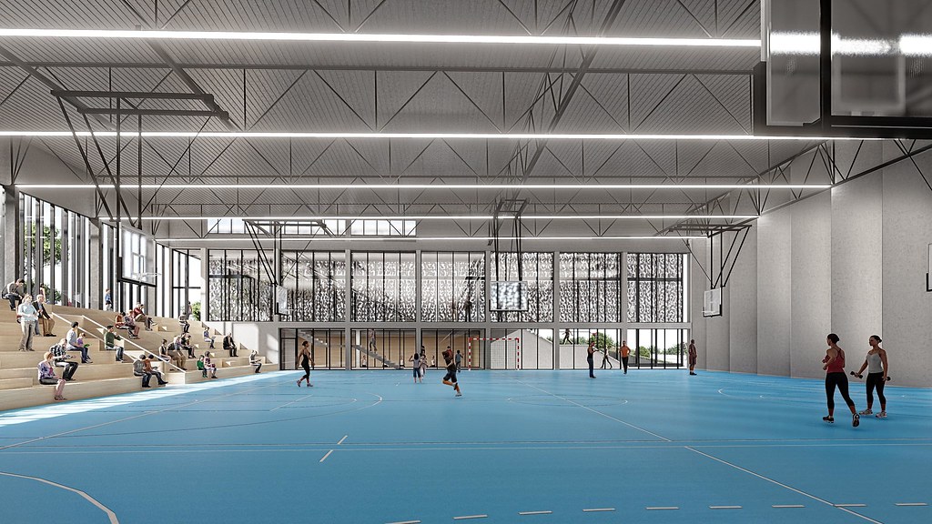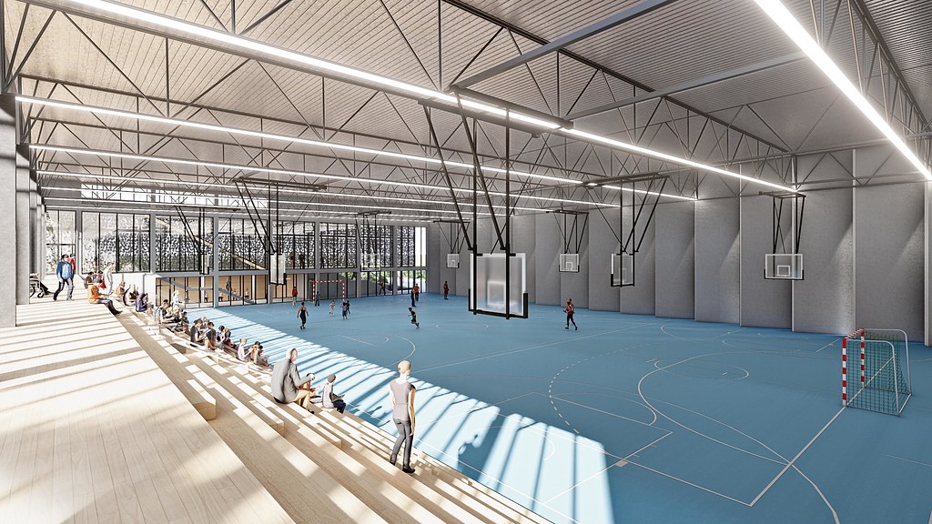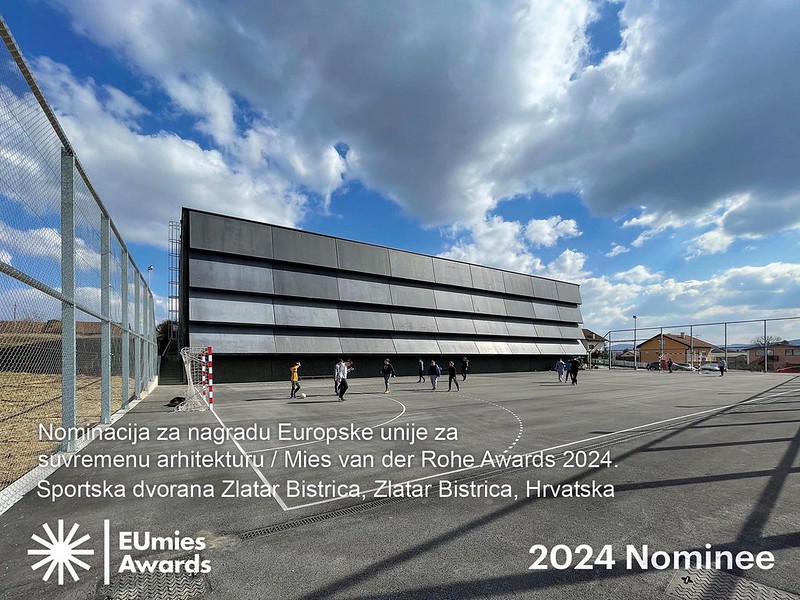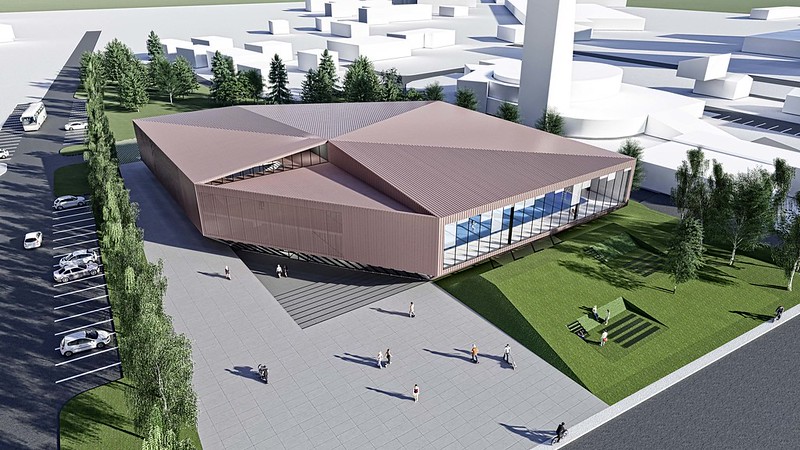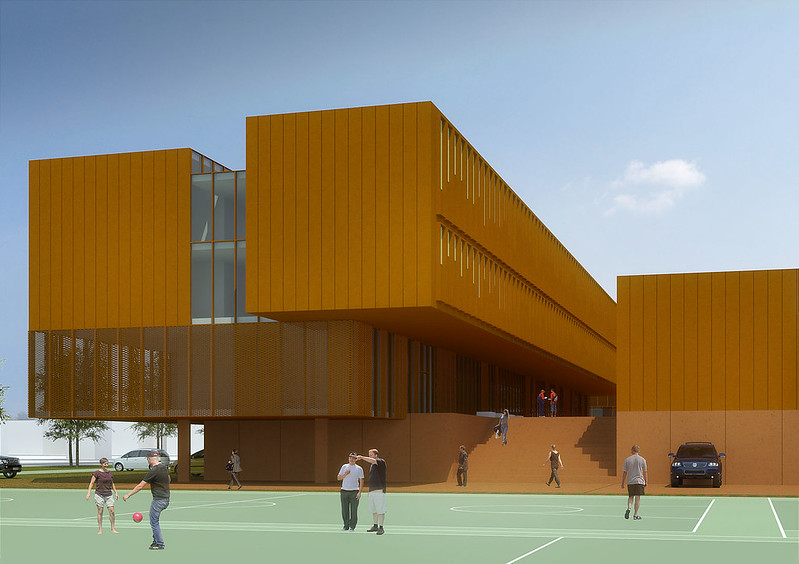The new sports hall is located within the Račice sports recreation area located on the edge of the town of Vodice where there are football field with stands and accompanying facilities, a future tourist center for visitors and a central parking lot. The main entrance is designed from a covered passage located on the south-eastern corner where there is an entrance for users and spectators. The protected passage allows you to connect different levels of terrain that vary for the height of one floor from southwest to northeast.
A three-piece hall with a grandstand is designed to accommodate 500 spectators, accompanying dressing rooms and sanitary facilities, and a small trim hall with a gym. A sports field measuring approximately 27x45 m is provided, which includes a handball court, and three basketball courts that can be divided into separate segments of the hall that are used independently.
Halls with large-scale brackets somewhat use the logic of technical solutions of large halls with prefabriced elements, thus enabling faster and more economical construction.
