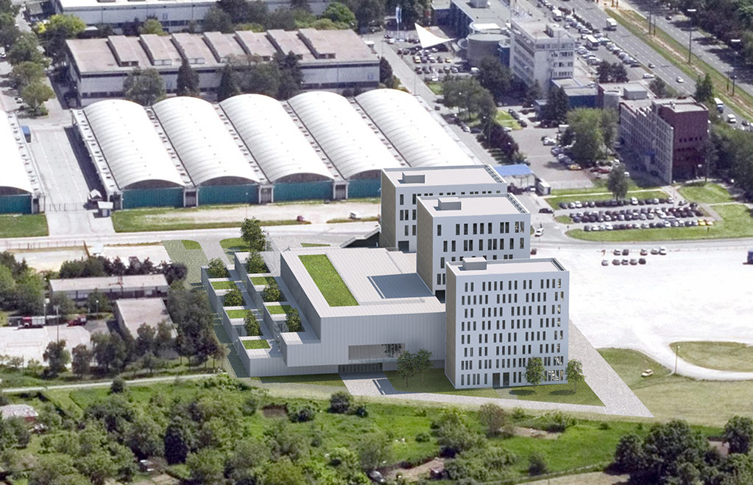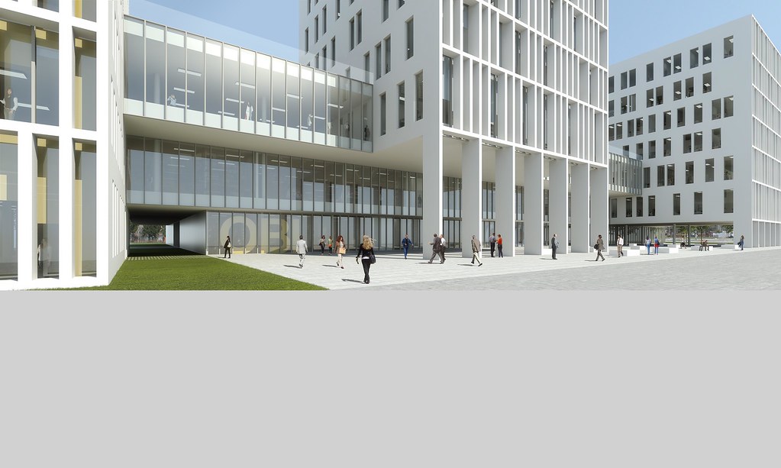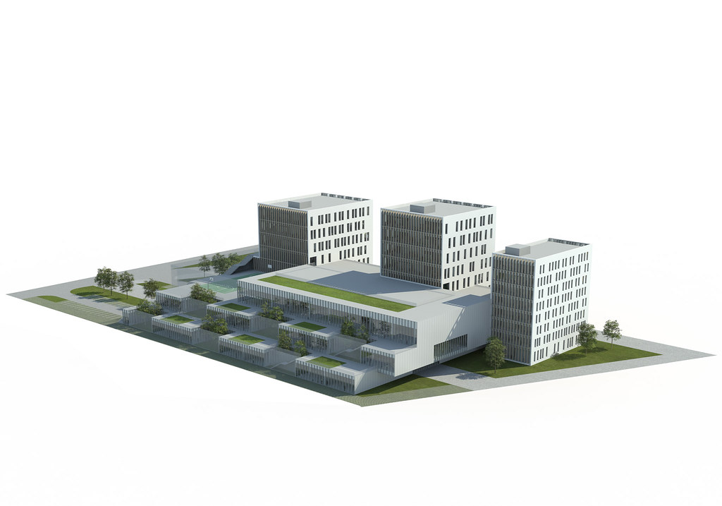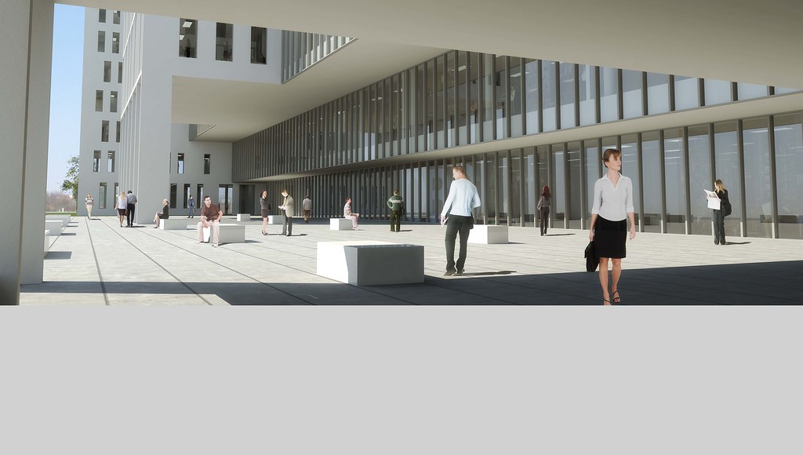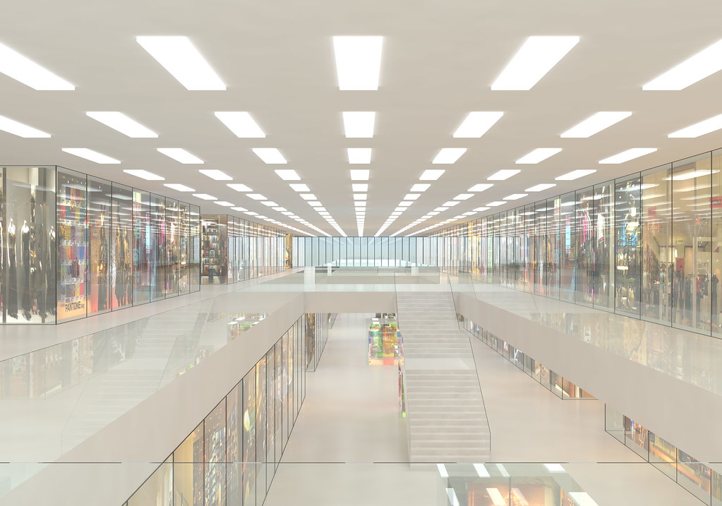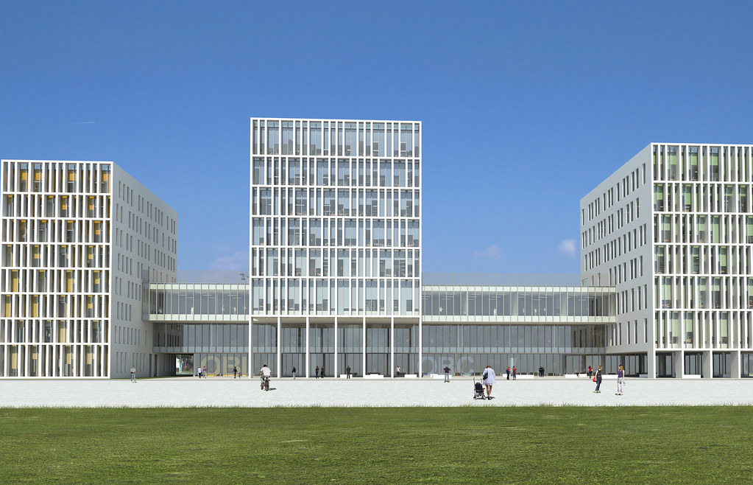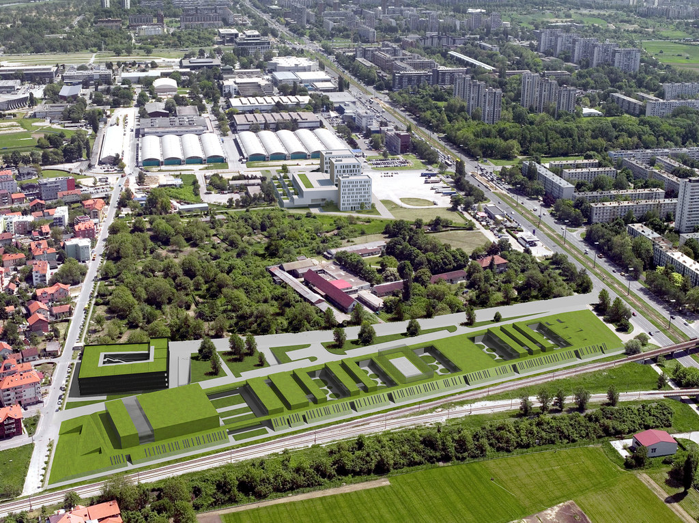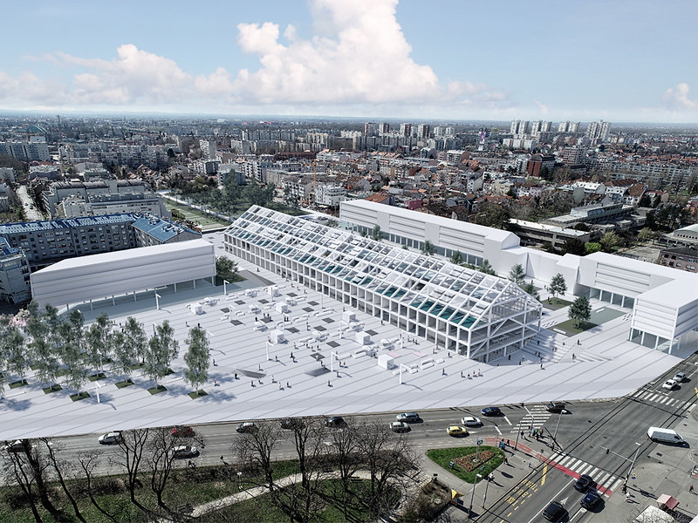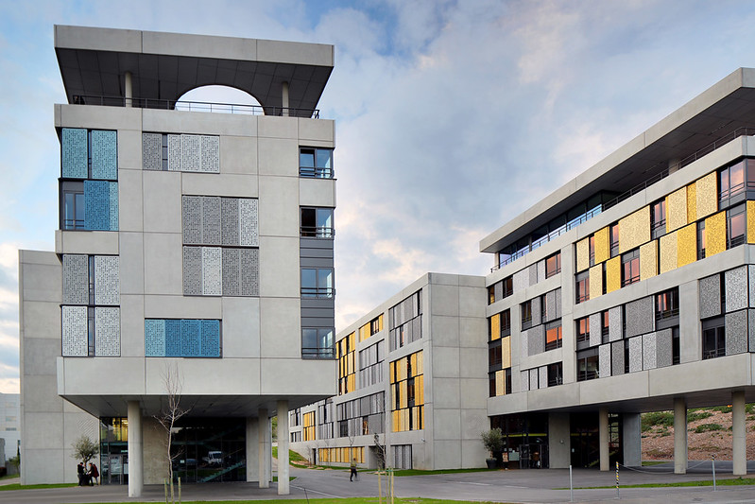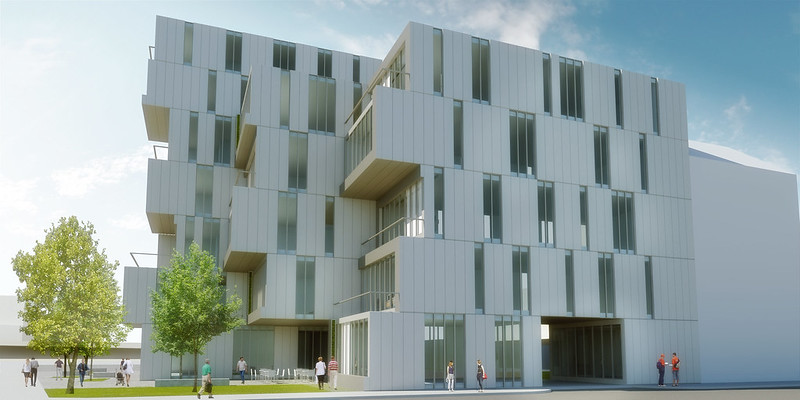Location of Crafts Center in Kajzerica is located in the immediate vicinity of Dubrovnik Avenue, the railway and the Zagreb Fair. The wider city context is an important point for the future development of New Zagreb. The said space is going through a major transformation by building a number of large and important public facilities, which include a new educational complex with kindergartens, primary and secondary schools, URIHO Complex and SEECEL Centre. The new complex of Crafts Center with their position, program and dimension has the potential to become a new city landmark in the wider area of the city.
Crafts Center Kajzerica
- Category
- Mixed use, Hospitality
- Location
- Zagreb
- Year
- 2013.
- Size
- 39000 m2
- Client
- Zagreb Craftsmen Association
- Status
- 1st prize - public competition
- Architect
- Ivan Galić
- Team
- Tamara Barešić, Marija Beg, Kristina Martinec, Goran Mraović
- Download
- factsheet[EN]
The functional groups are spatially divided into separate volumes, but at the same time connected by internal and external set of communications. Roof terace gives an optional external entrances allowing independent access to facilities located on higher floors.
The basic idea is to create recognisible and independent individual functional groups at the same time their totality to be recognized as identity of new Crafts Center.
Hybridity of program including chambers and associations, multi-purpose hall, college, boarding school, park, bowling, etc. resulted in a large number of different spatial units. Northward Crafts Center has cascades and atrium system which achieves protection with a green zone to the existing building. The positioning of the access and concentrating all the main facilities to the south opening to Dubrovnik Avenue and the future SEECEL center also provides for the connection of pedestrian areas in shared public space.
