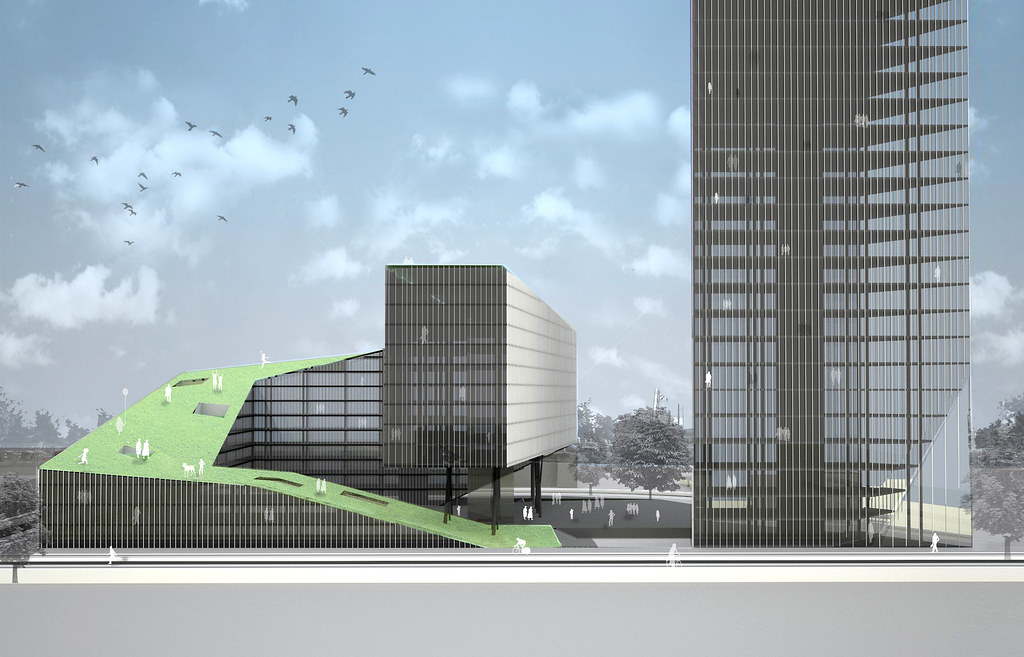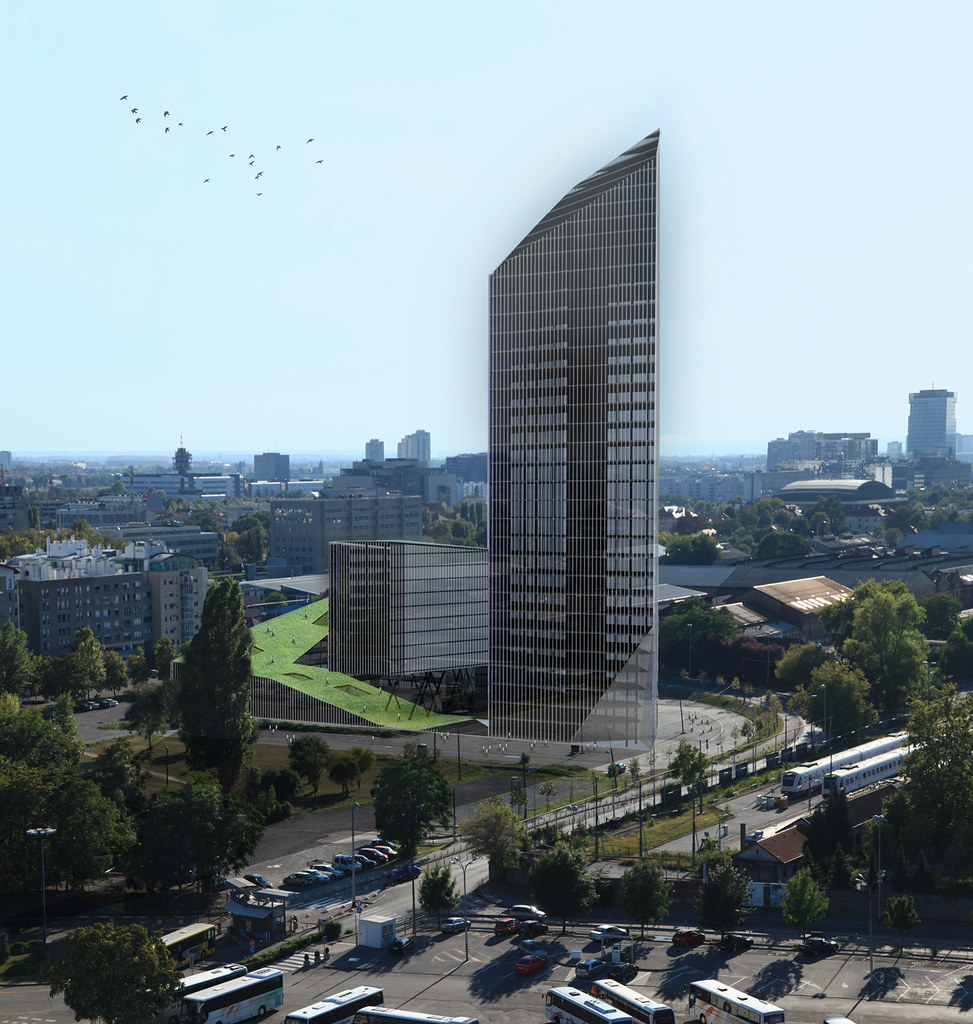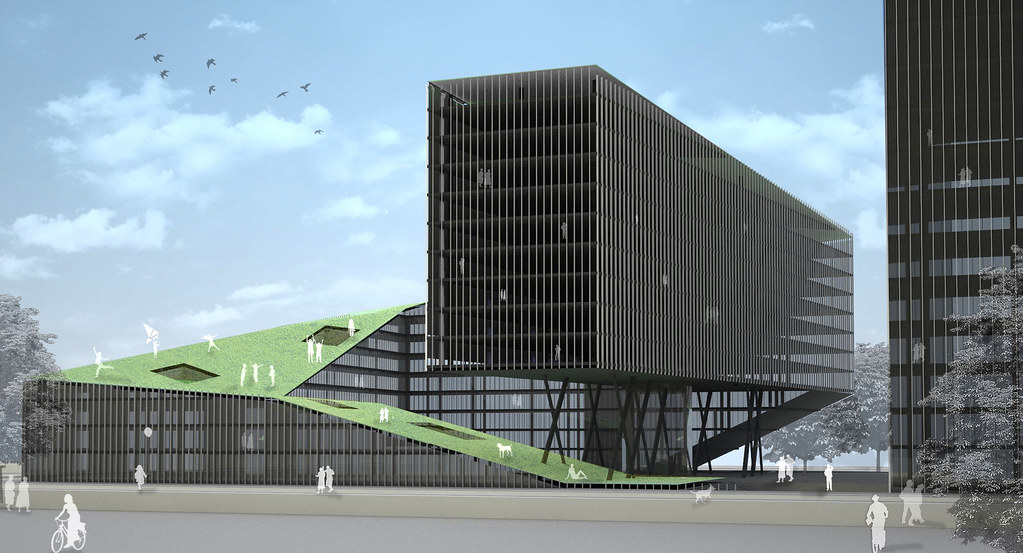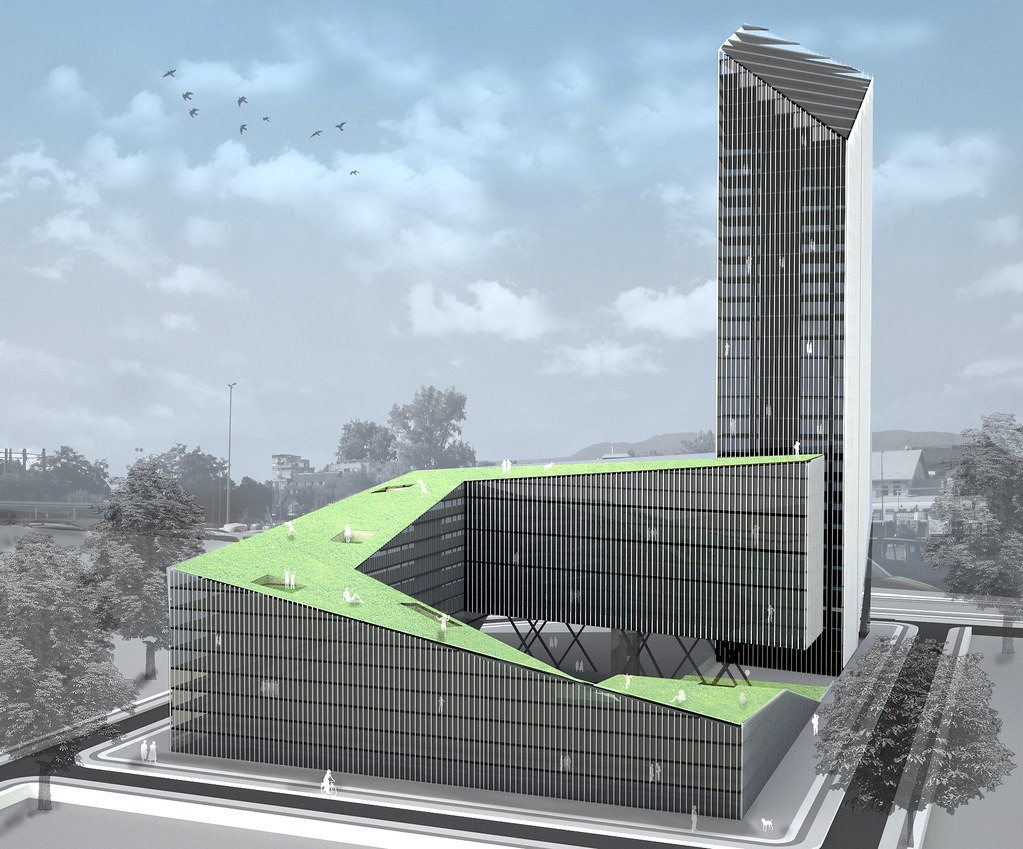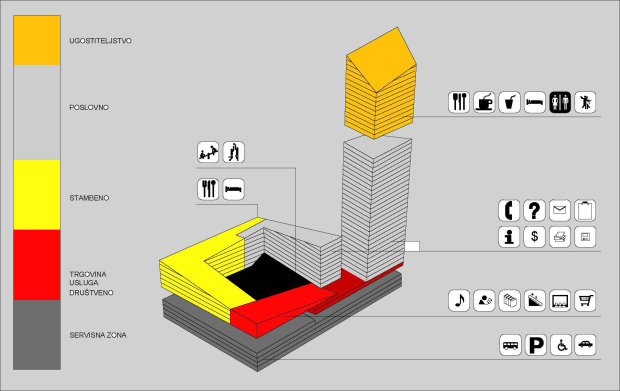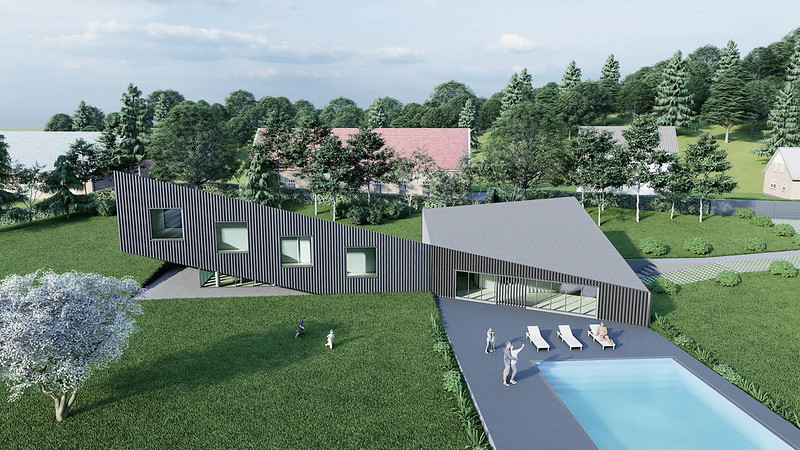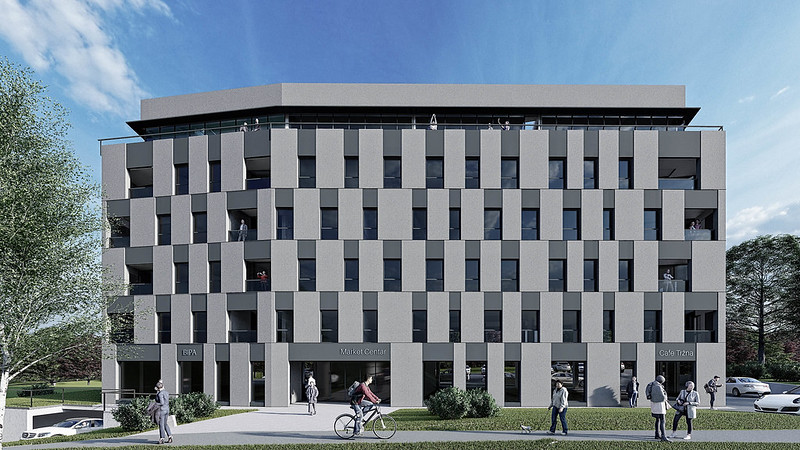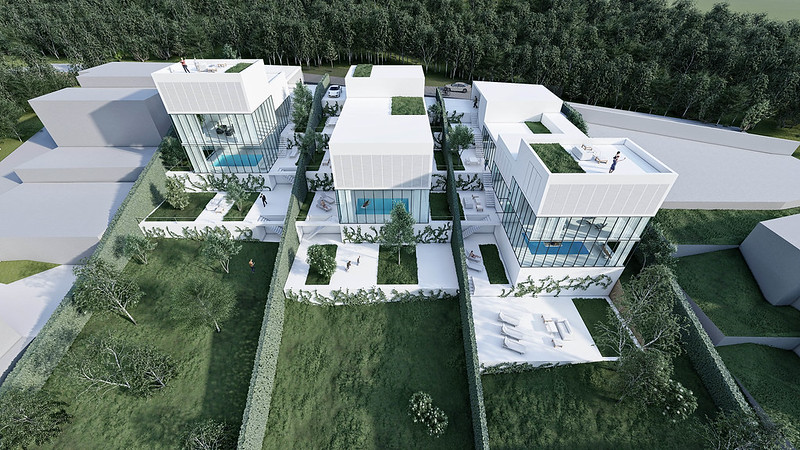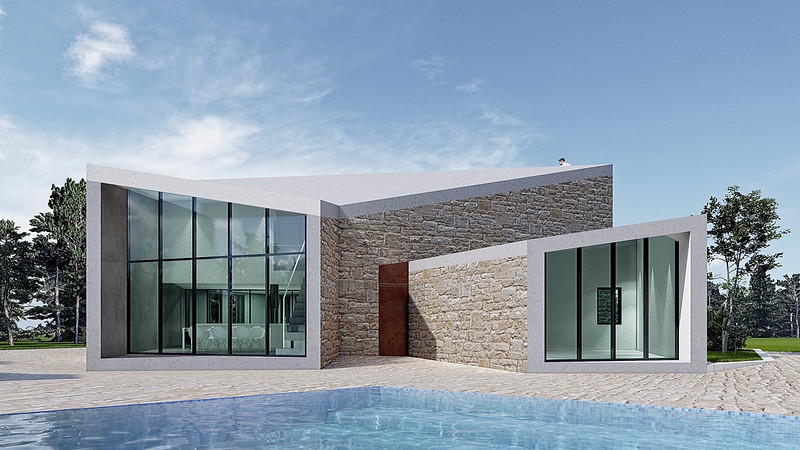The new mixed use complex in Strojarska Street is located on an extremely well-equipped and transport-connected location in Zagreb. It is located behind the Central bus station, near the Main train station, close to one of the main city avenues – the City of Vukovar Street, and across the way to the future potentially attractive neighbourhood – TŽV Gredelj complex.
It is expected that the area of Gredelj will be transformed from the area of the former industry into a space of similar typological characteristics and heights as well as the new mixed use complex with complementary facilities. The project examines the implementation and reintegration of the block, combining high and low parts of the complex to achieve the maximum surface area of the program and quality density of all spaces and flexibility in the building phase and potential possible multi-parcel formation.
