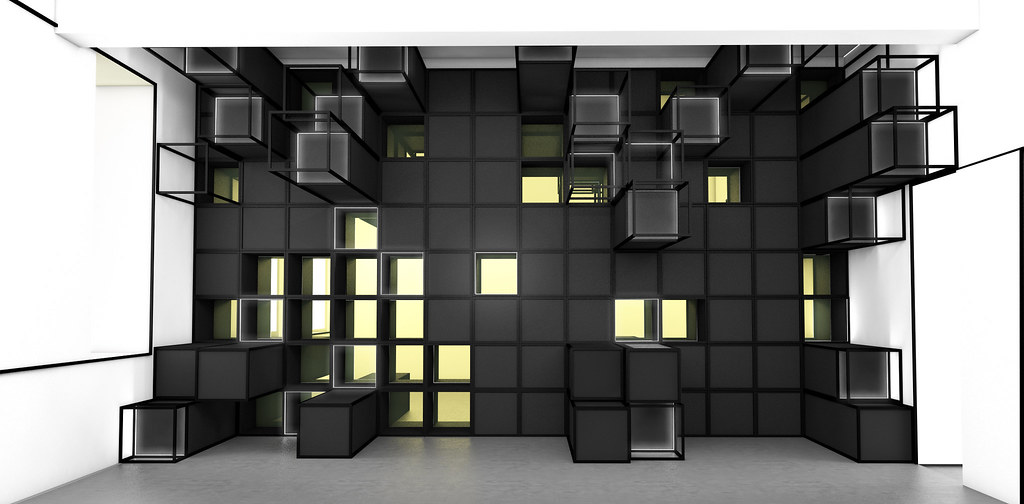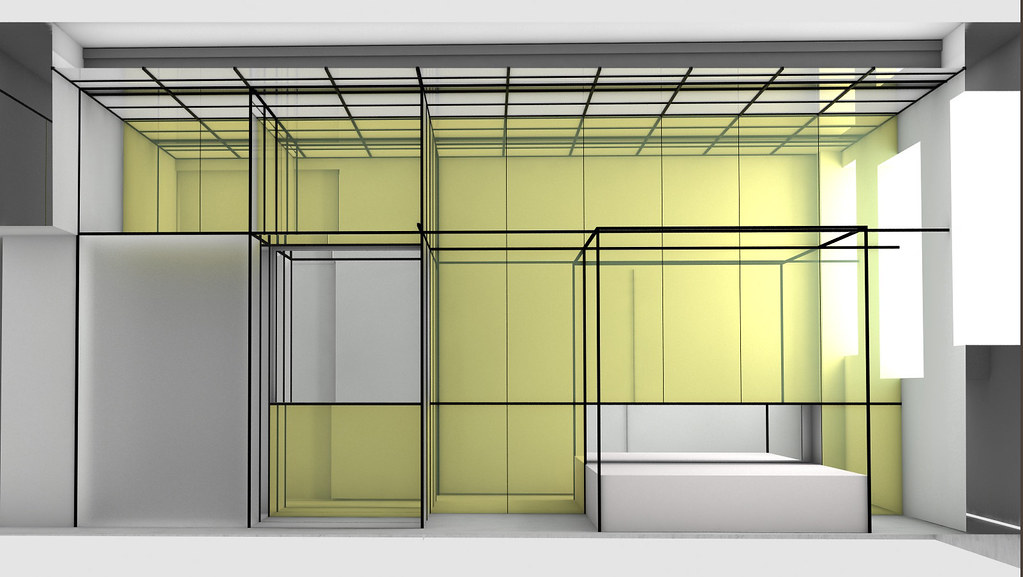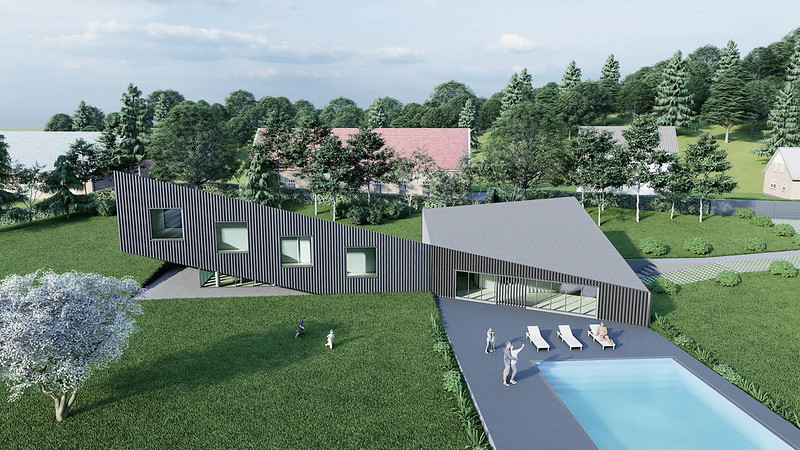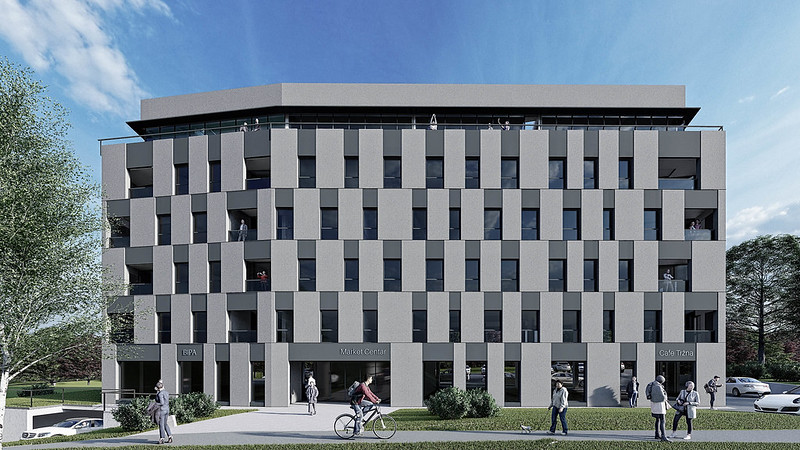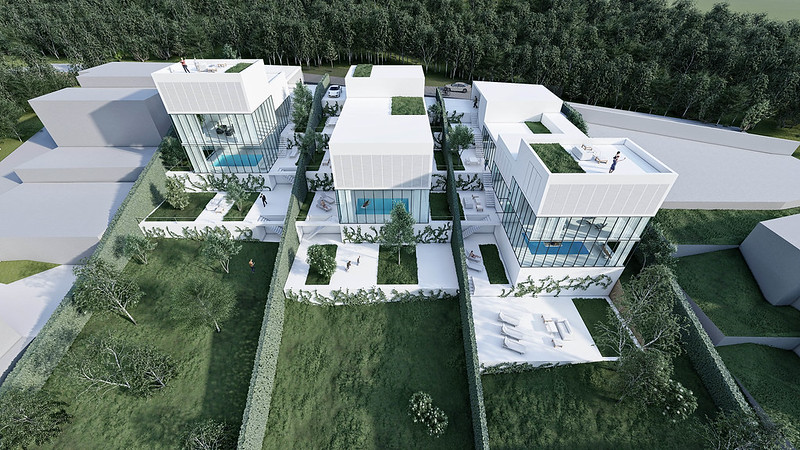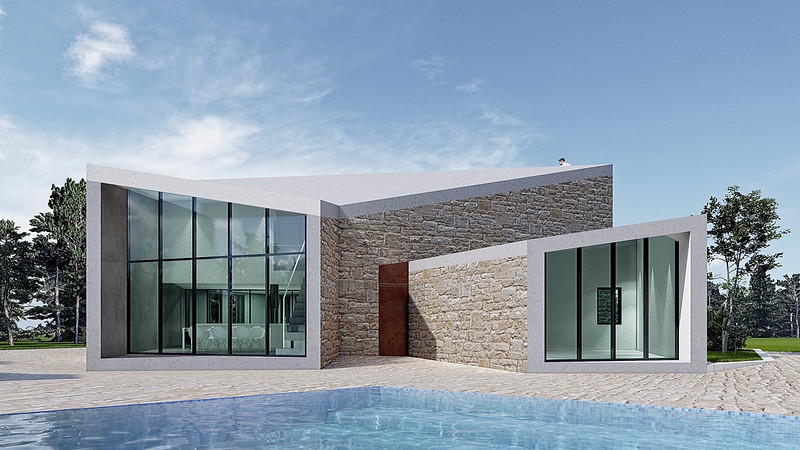The interior of the apartment is conceived through a single architectural element – a box made of black wood and steel with reflective gold-coloured surfaces – which is placed along the entire wall of the apartment and organized by purpose through a raster of steel profiles. This element is also a scenographic backend and a basic element of the functional disposition of the dwelling.
In the living room the grid creates square fields that are extruded into the space of the apartment or make the negatives in the form of a niche. Each extraction is both utilitaritic: In some cases the drawn element of black wood serves as a bench, table, working area of the kitchen or storage space in the higher zone of the room. This geometric concept is fixed by the use of black steel profiles, which form the basic module within which the cabinets elements are located.
In the bedroom, the wardrobe is dislocated in a shower niche, with a sink and a bed area. The compositional articulated black steel rods, and the closed surface of the cabinet fronts dematerialises through the lining of the high reflective material of the golden color. The mirror cabinet element in the bedroom is supplemented by a ceiling in the same black raster with a plexiglass surface, through which the space is evenly illuminating.
The interior of the apartment is themed living space in which the industrial and scenographic architecture is faced. On the one hand, the space is articulated with industrial rational, durable and simple elements made of black wood and iron, which inside the mathematical grid are loaded along the walls of the apartment and accept all necessary functions of the apartment – preparing food, storing things, dining, washing.
