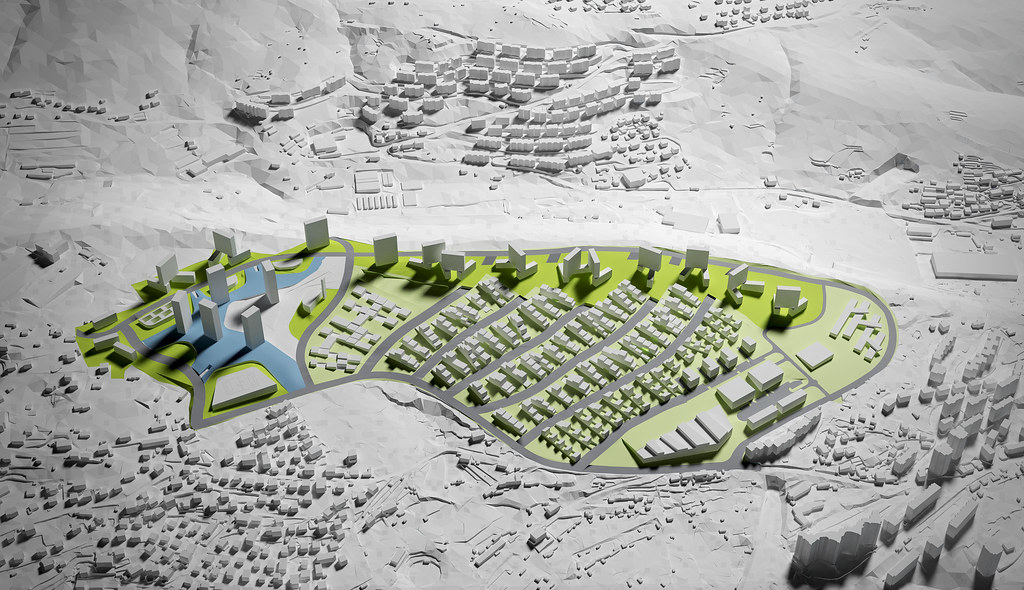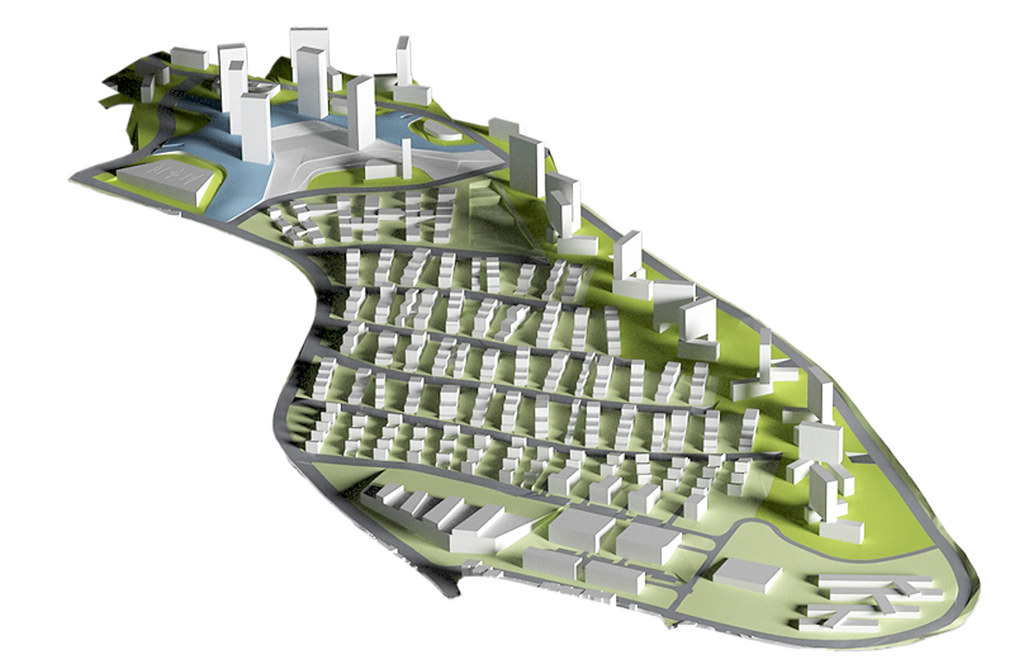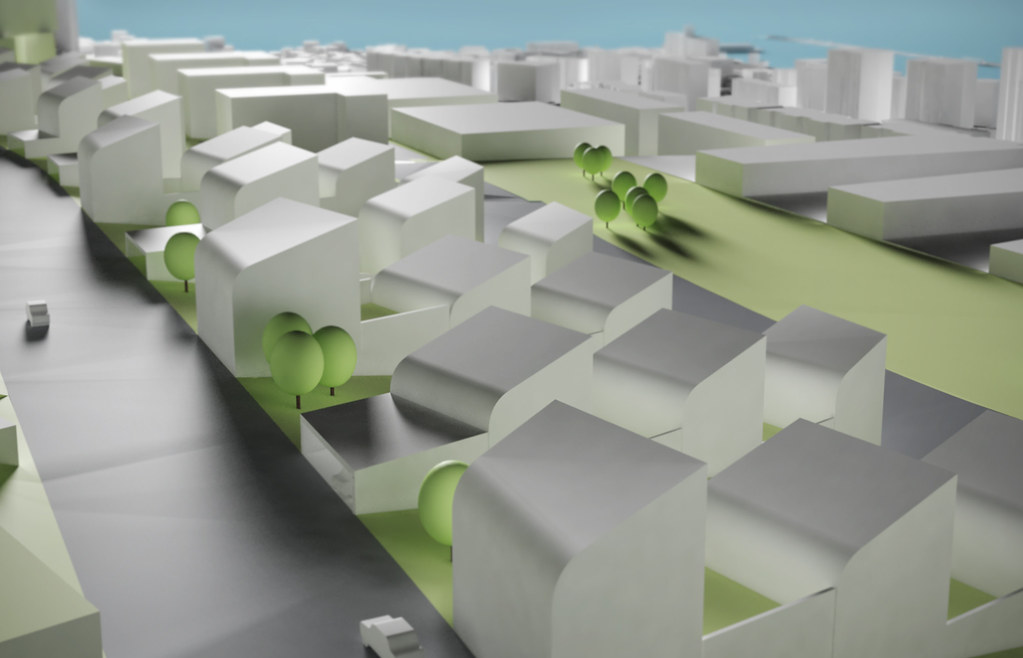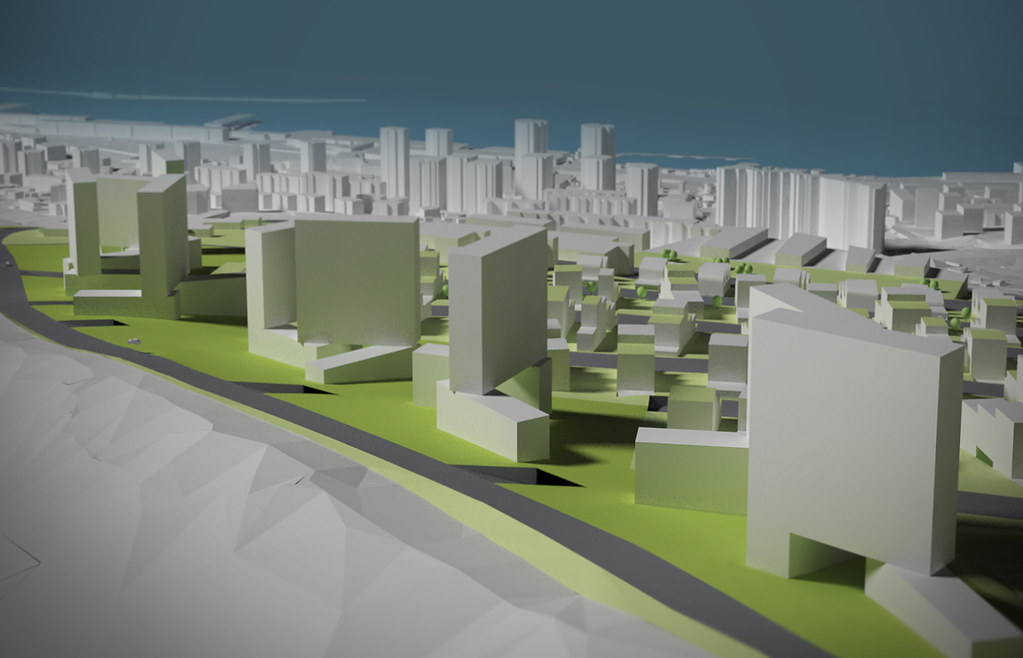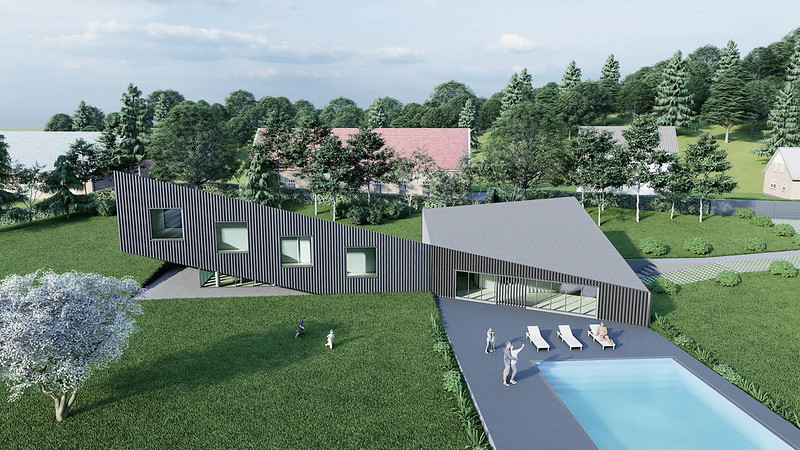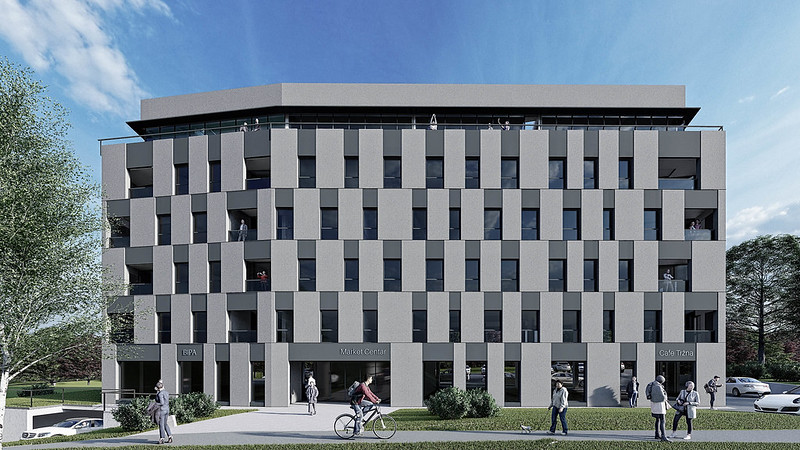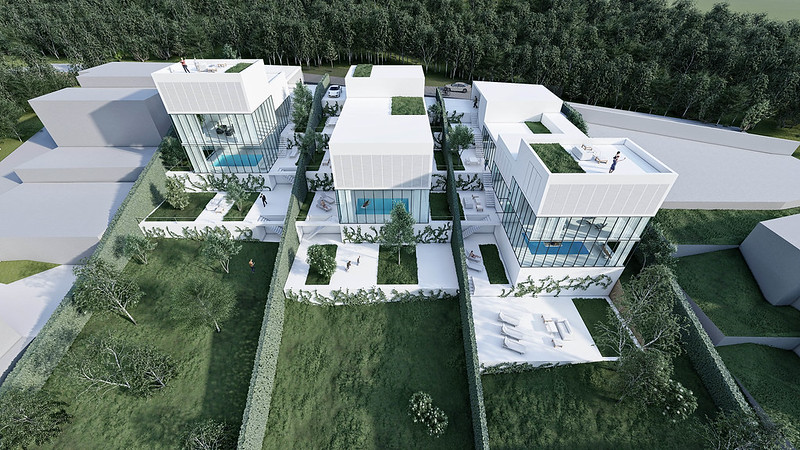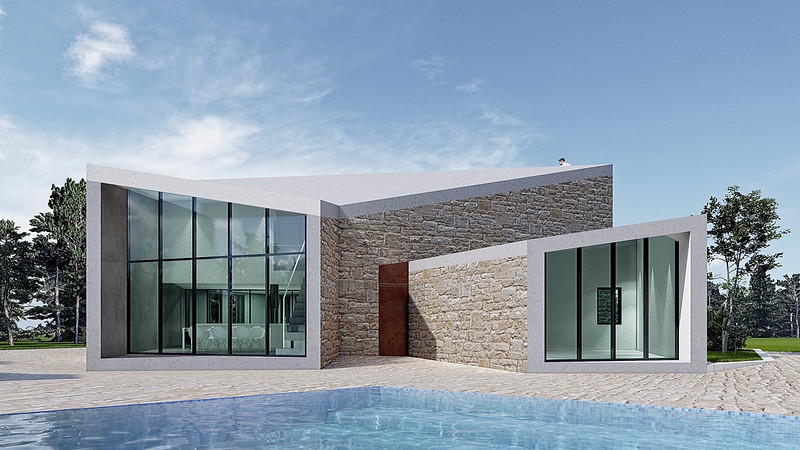The project envisages maximal utilization of terrain topography in order to activate attractive views, bring sunlight and neutralize all the consequences of the high density program. Residential typology is conceived as a combination of elements of individual and collective building, thus achieving a large program density, while retaining all the essential conditions for quality housing.
The project recognises the existing qualities and, accordingly, positioning new facilities-educational institutions are located in a quiet, flat, elevated part of the lot in the immediate vicinity of the residential area, same as the large parkland areas, and sports recreational Zone.
