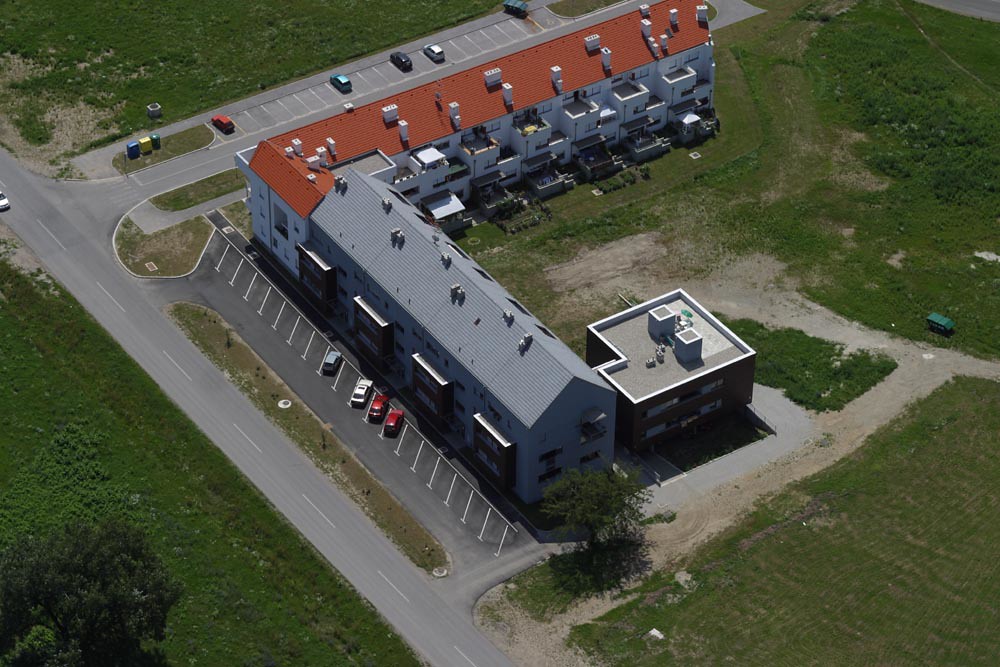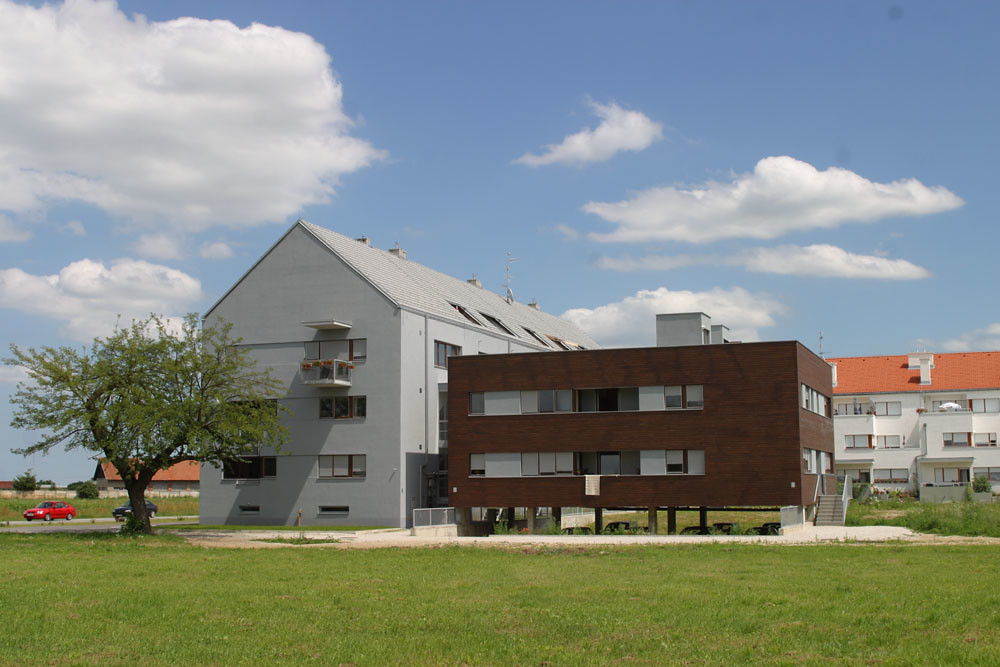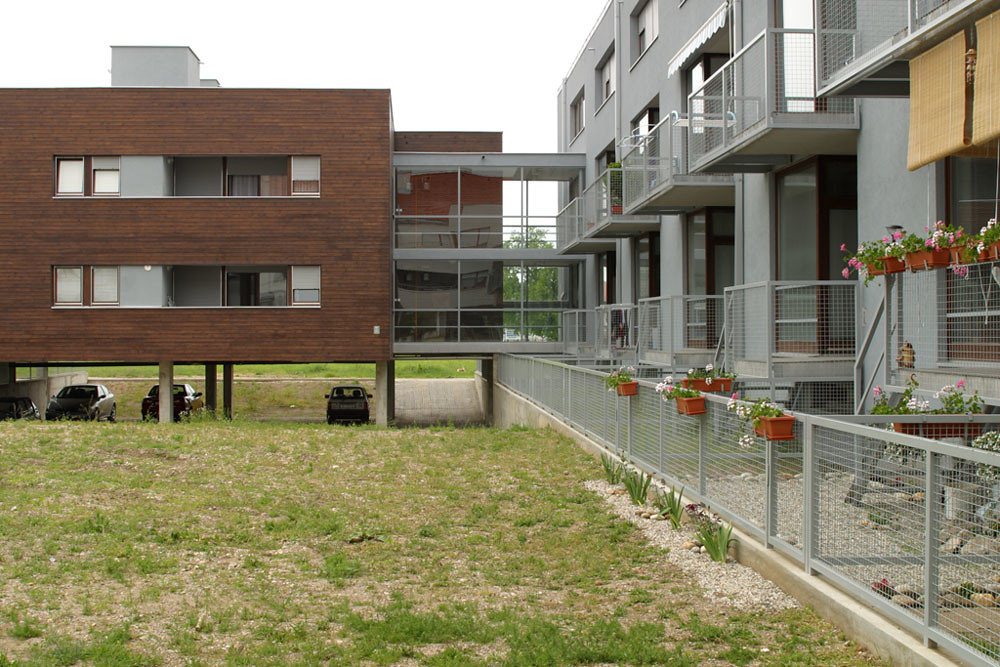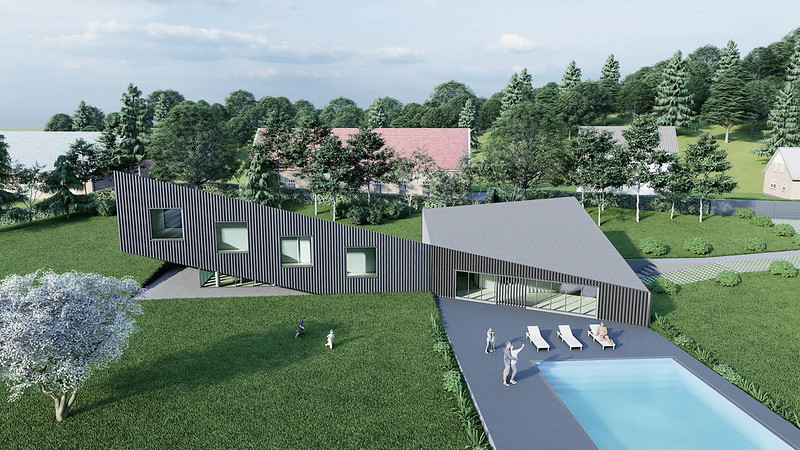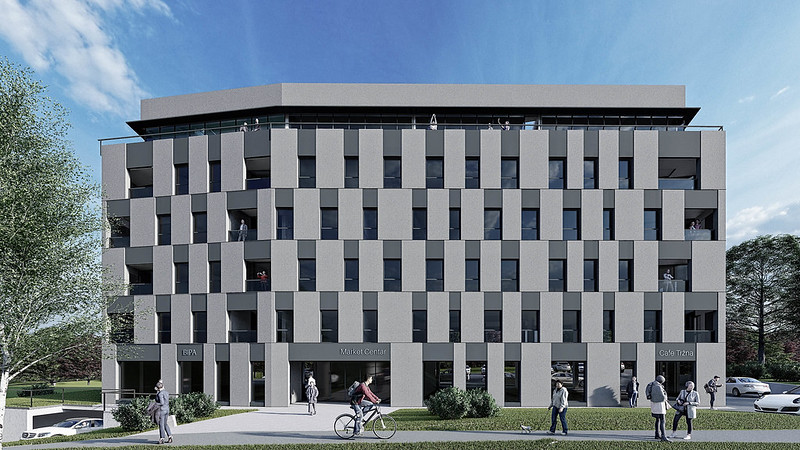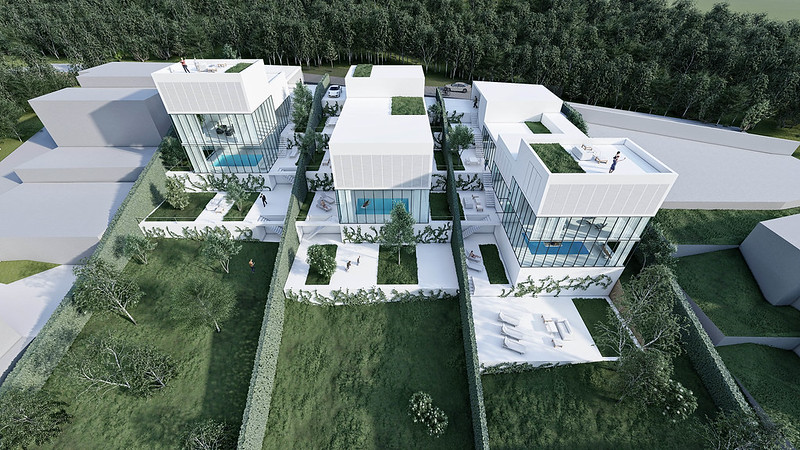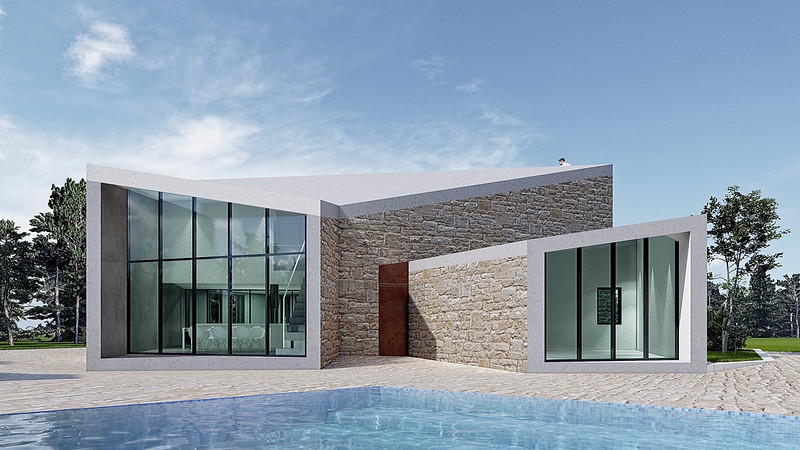Restrictive rules of the building as a result of the specific micro-location and zoning plans, formed an invisible membrane that has an archetypal section of pitched roof and L-shape plot. The existing building suggests the problem of resolving the corners of a polygonal structure within a future building block. The public competition organised by the Real estate agency demands an extensive program, but also the possibility of a new interpretation of the corner which would solve the issue of the building’s great depth of the house and ambitious square footage.
The demanded level of the courtyard dilatation is one floor below street, which is an additional argument for a differentiation of the two characteristic parts of the same house, as in the formal expression, also in the internal spatial logic that is mostly reflected in the typological differences of apartments. Since the smaller volume takes up valuable green space inside the block, the green surface is compensated through displacement of the ramps and green parking lots, because the continuity of greenery and parking lots is perceived.
