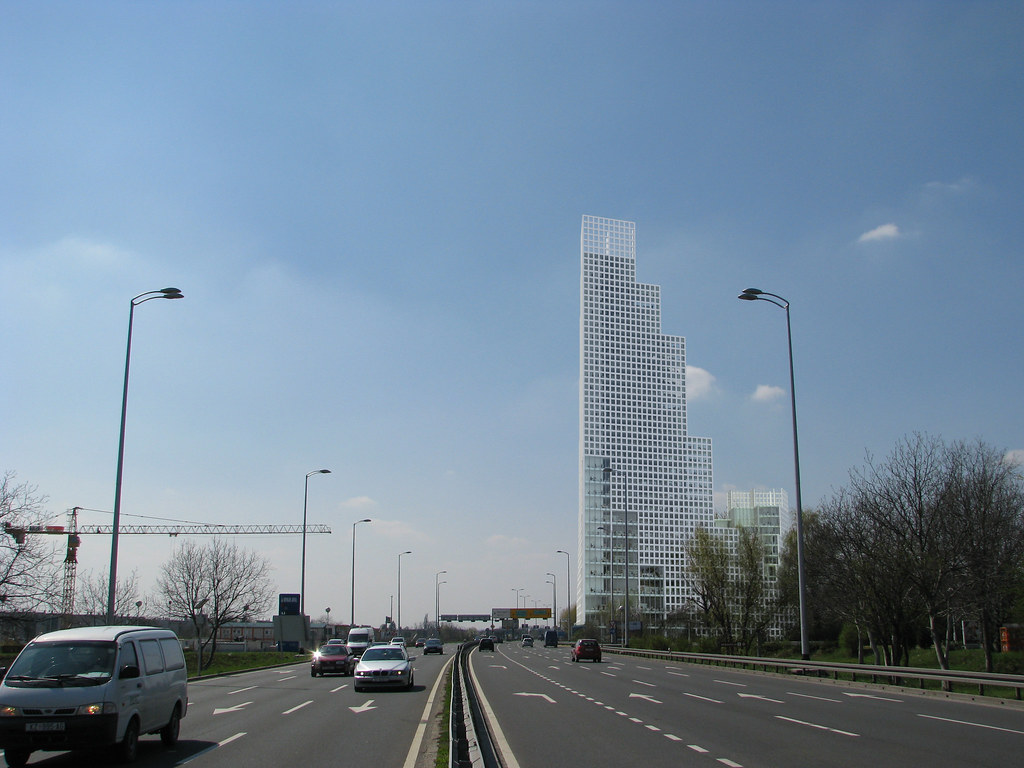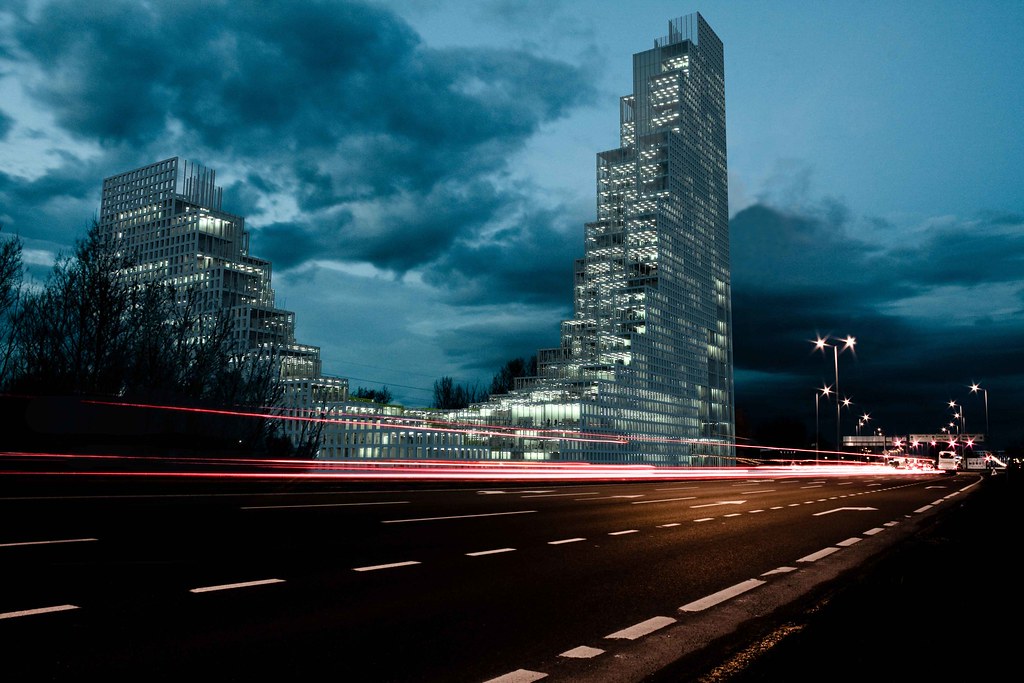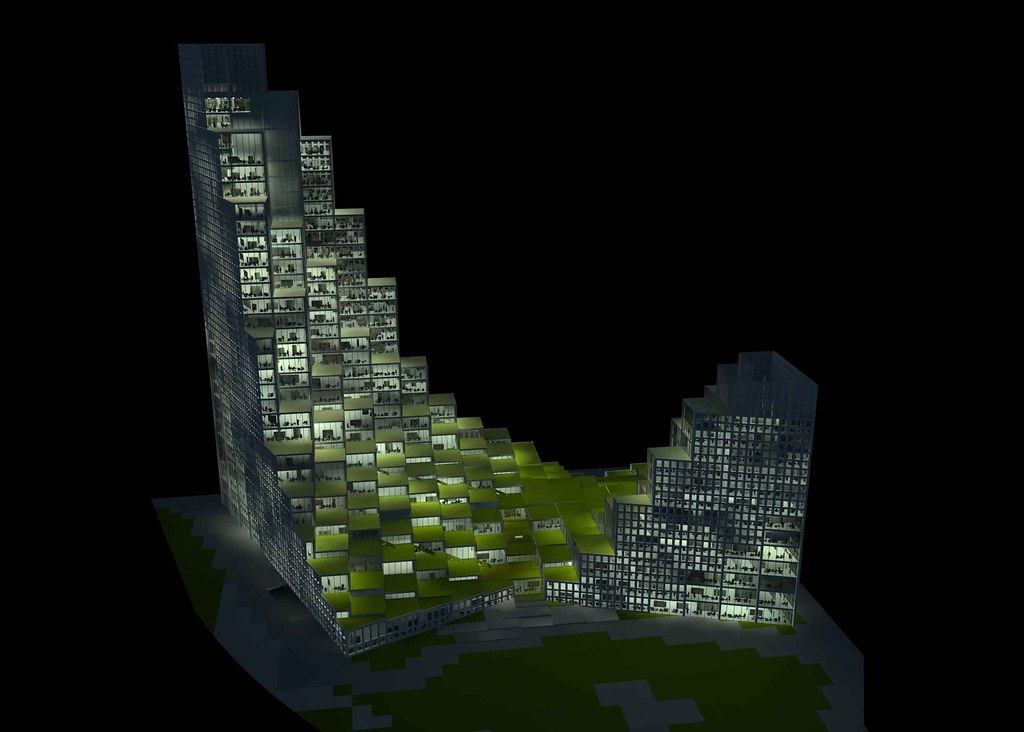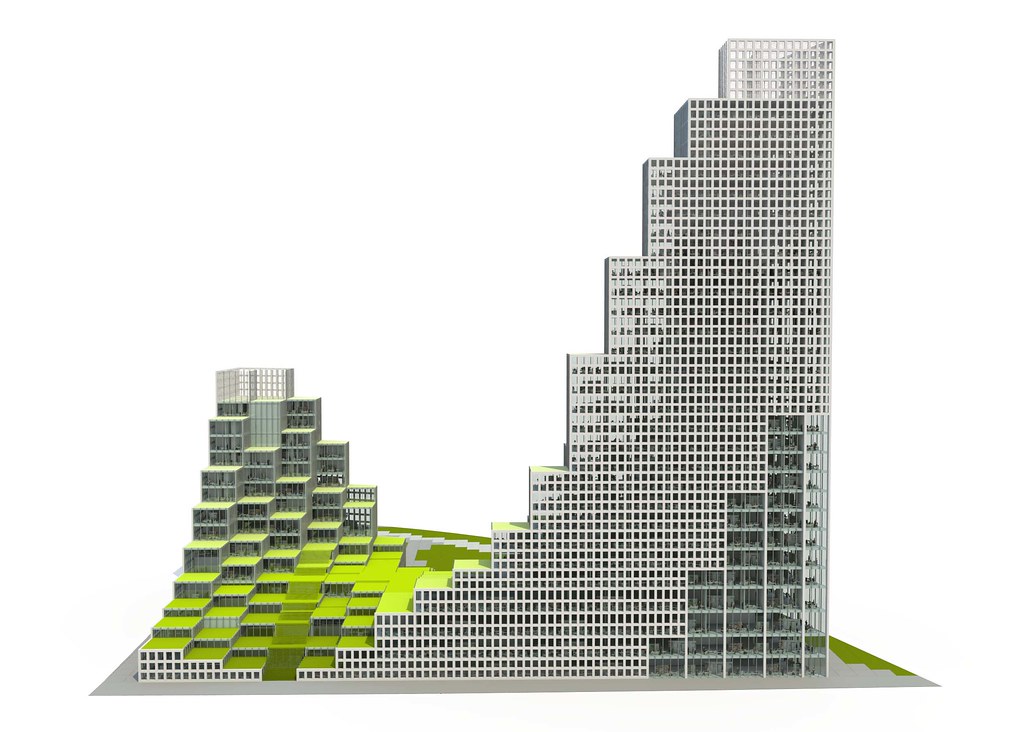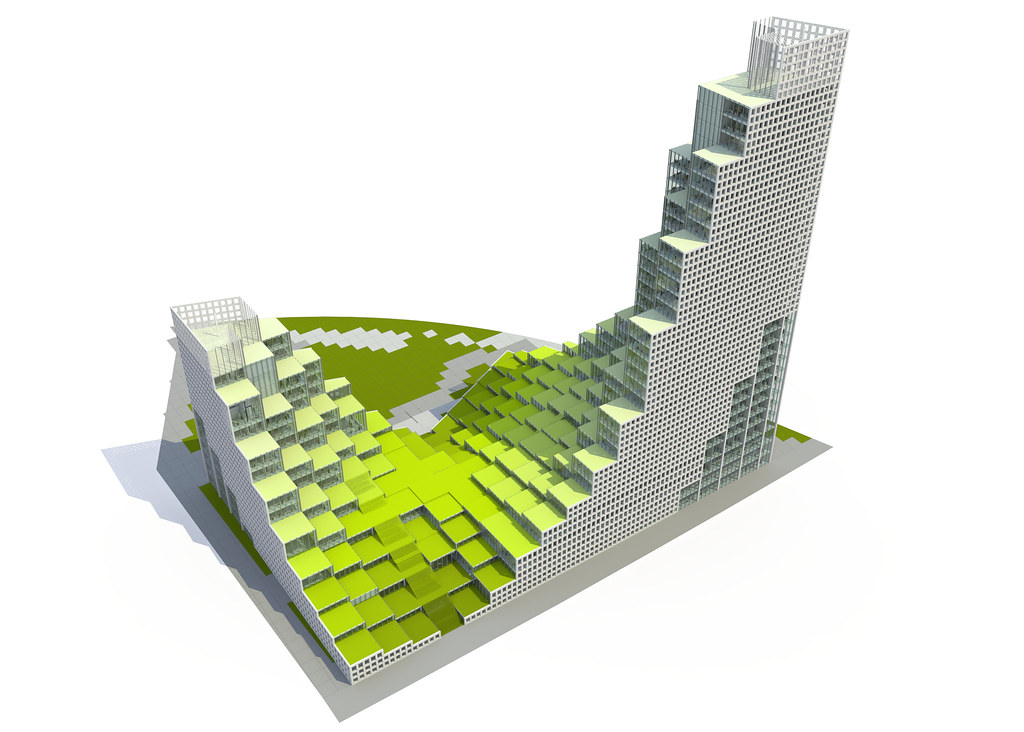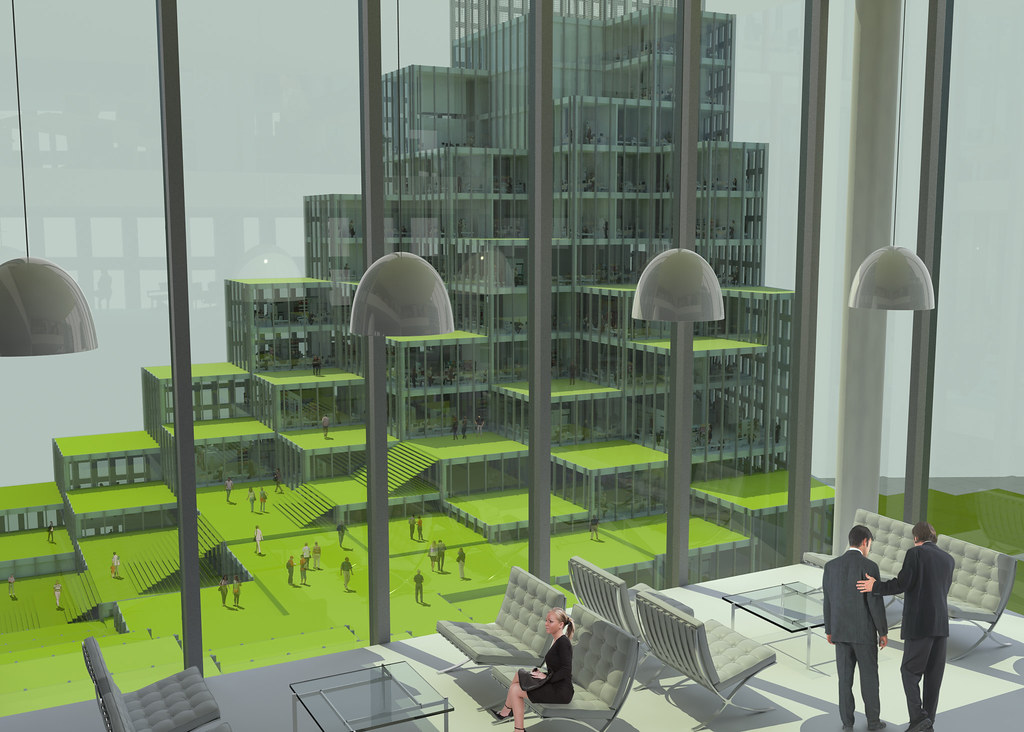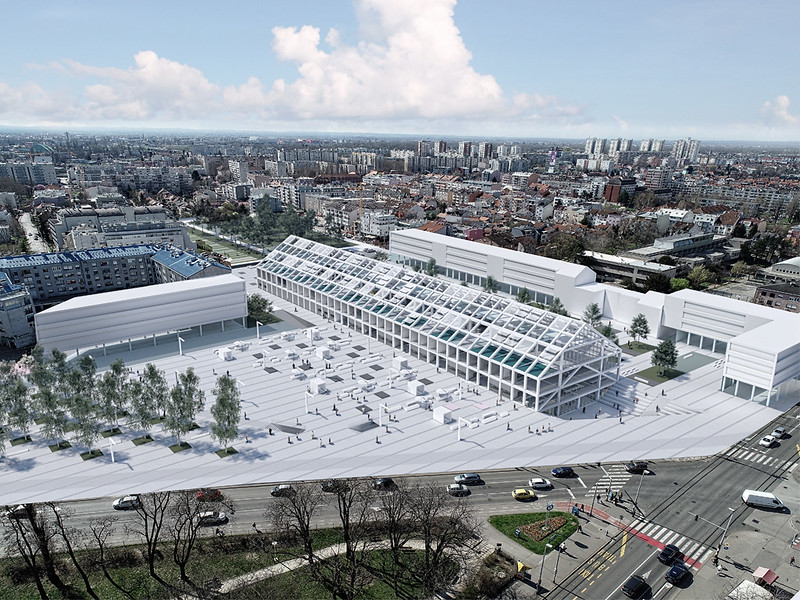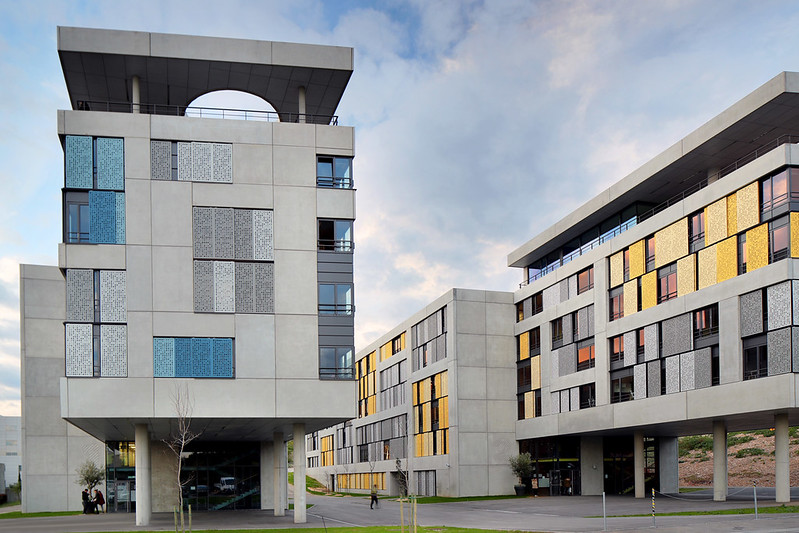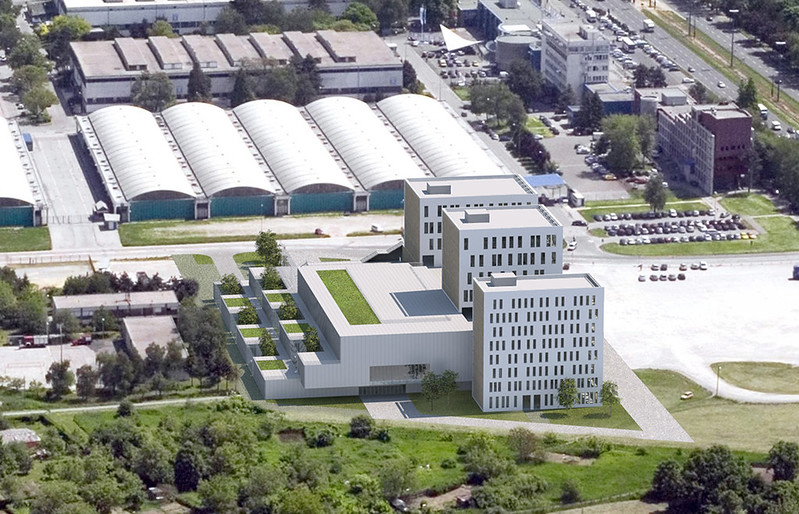The green roofs compensate for the large construction while allowing for the democratic use of external surfaces. At the same time, new scenarios for the use of the roof are created, as well as additional approaches to the facilities at higher levels, allowing individual units to function independently.
The modular system generates a pixelated form and flexibility when designing and using it.
In addition, the modular system defined by the constructive grid allows for replenishment or subtraction and provides an rational range of adaption to all types of functions. There was an easy possibility of adapting certain areas in later stages due to the extensive program and large area intended for an unknown users.
As a result of the depth of the topography and orientation on the interior, the problem of the building has been solved, but consequently the multiple favorable orientation of the premises is ensured. Vertical extruding of modules created an open system of flexible secting, and the vertical dodge of the individual modules of the base provides the possibility of natural illumination of space in the depth of the floor plan, primarily retail spaces.
