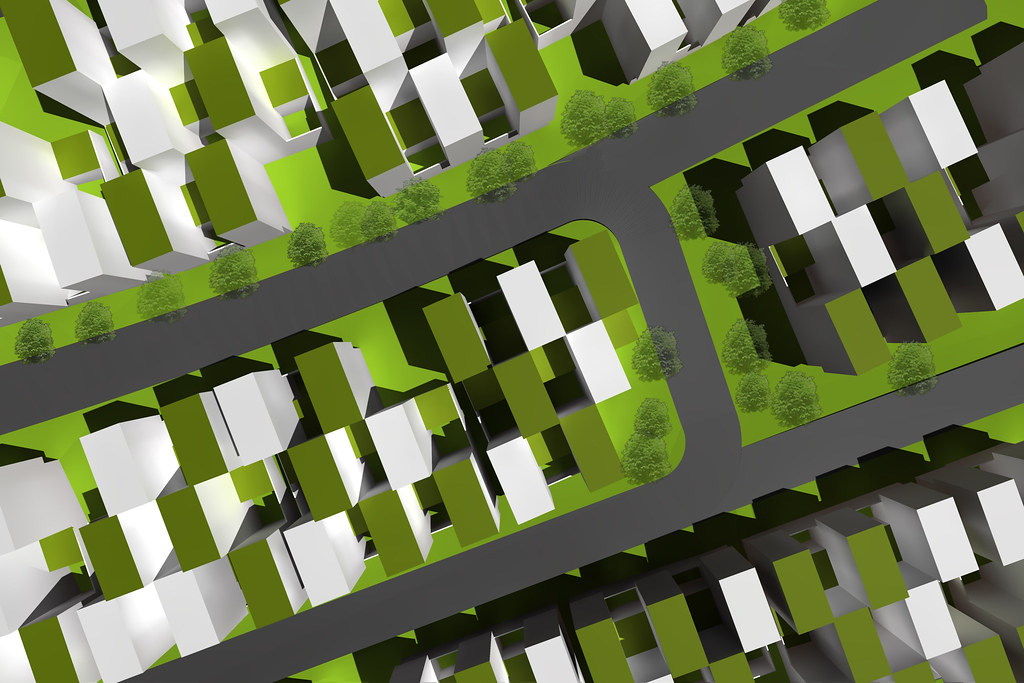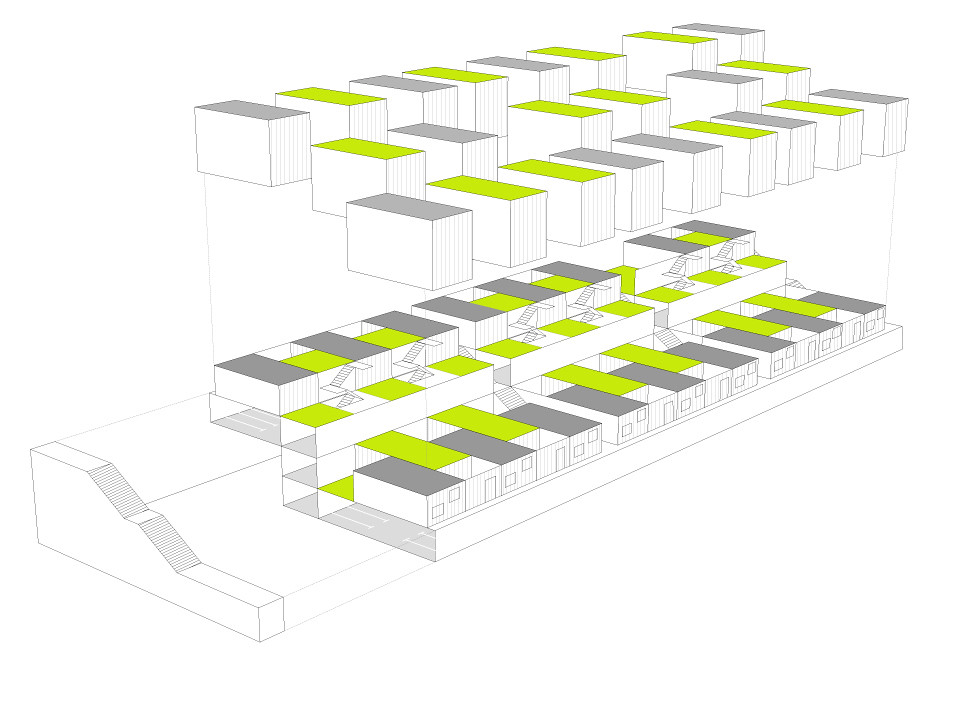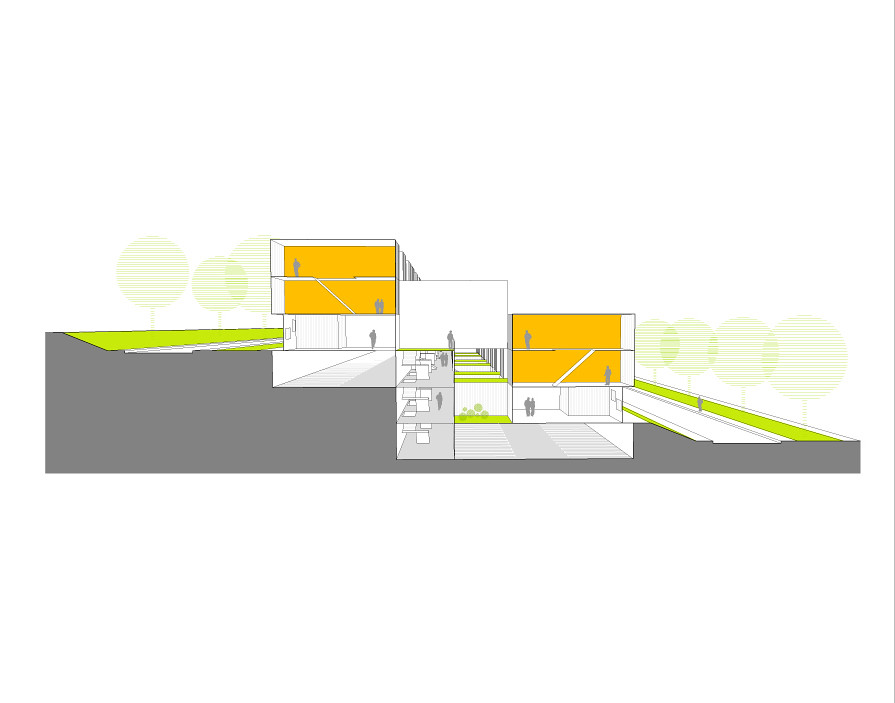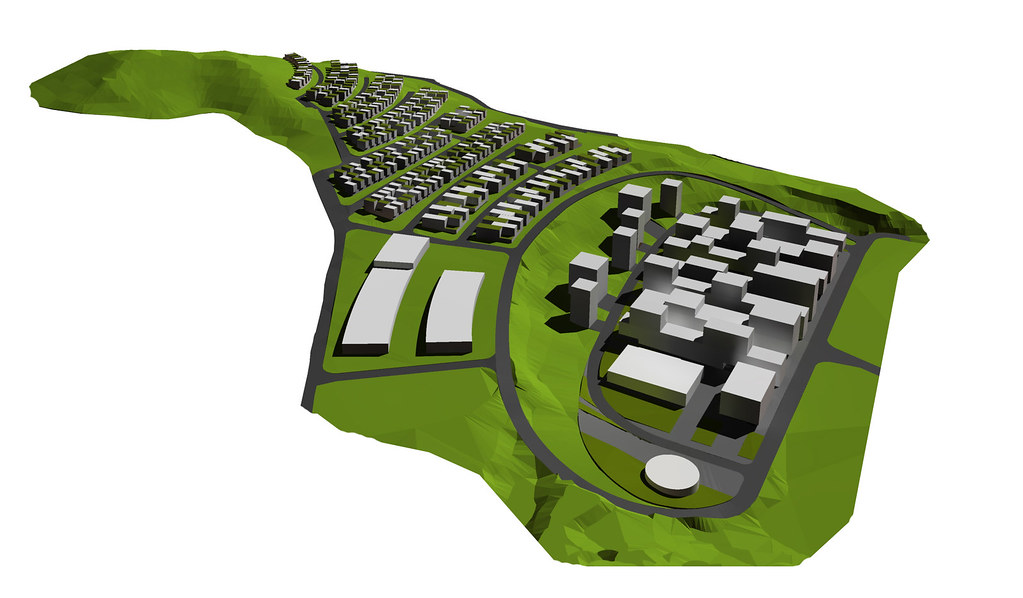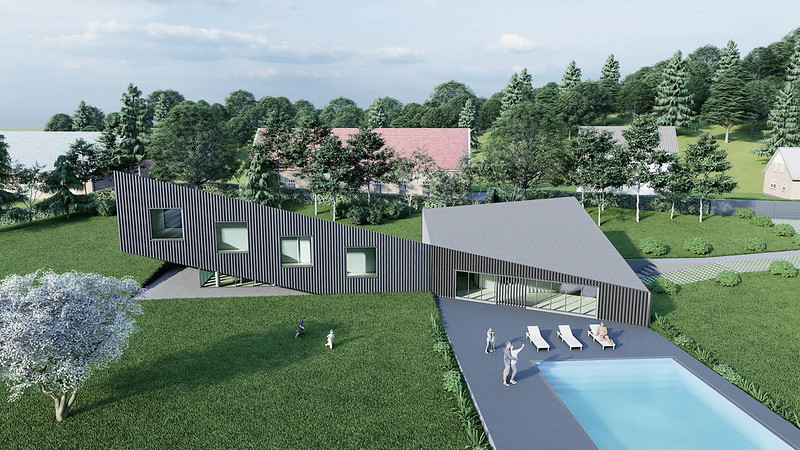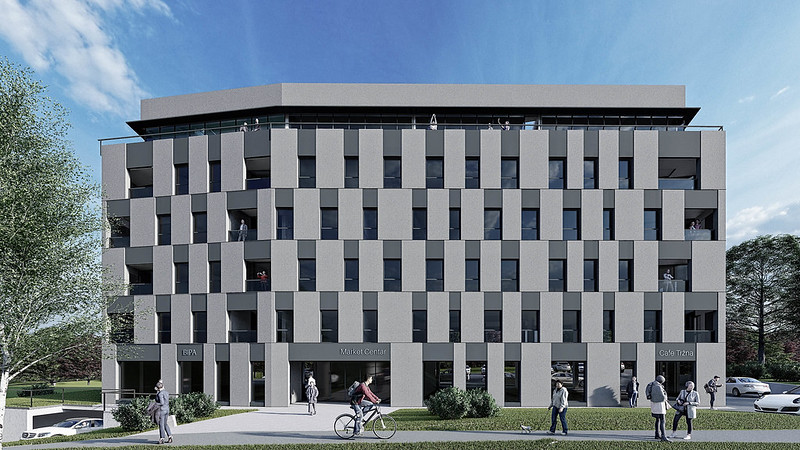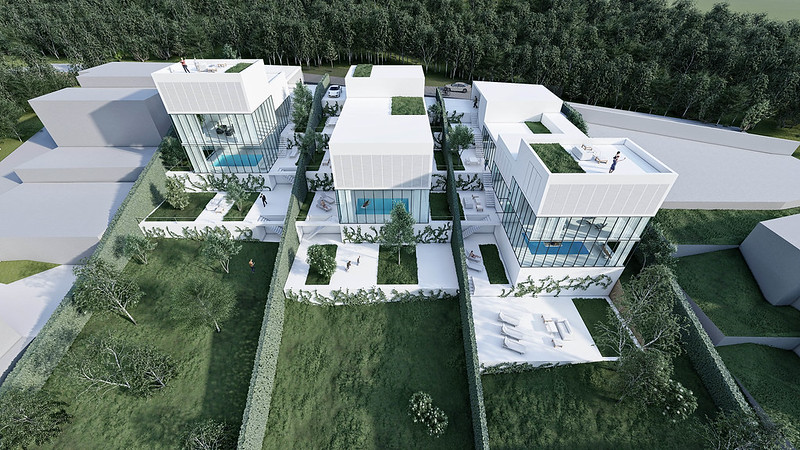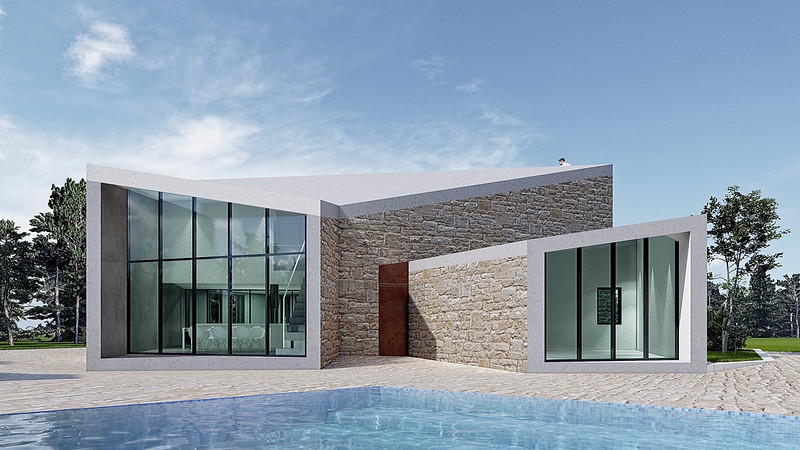Topography is taken as a starting point for the maximum possibility of using a sloping terrain for sunlight and views. The street with minimal slope follows the terrain layers.
Large program density is achieved while retaining all the essential conditions for quality housing by a combination of individual and collective residential typologies and building types.
The concept of green fingers – protective and park greenery enters deep among the residential segments, and binds to the existing forest on the eastern edge. Green Horseshoe – The new city park borders the M2 zone and serves as a buffer zone.
