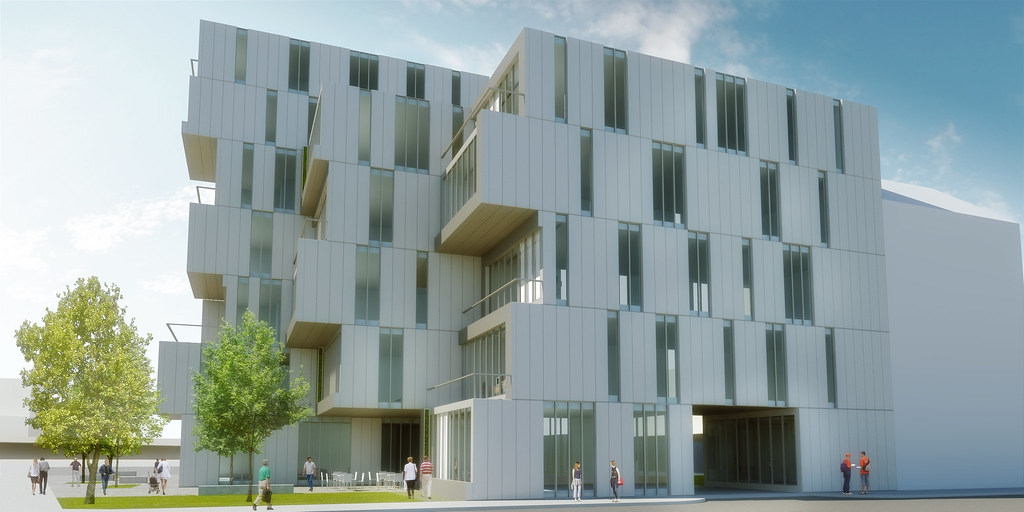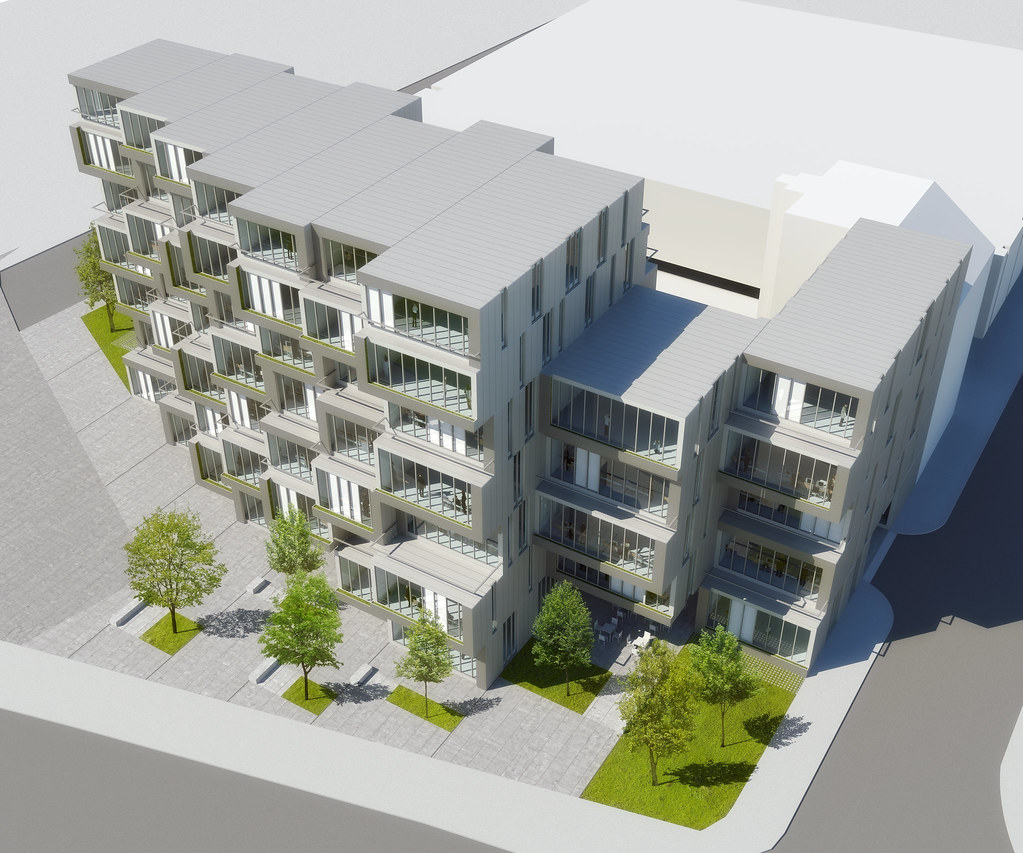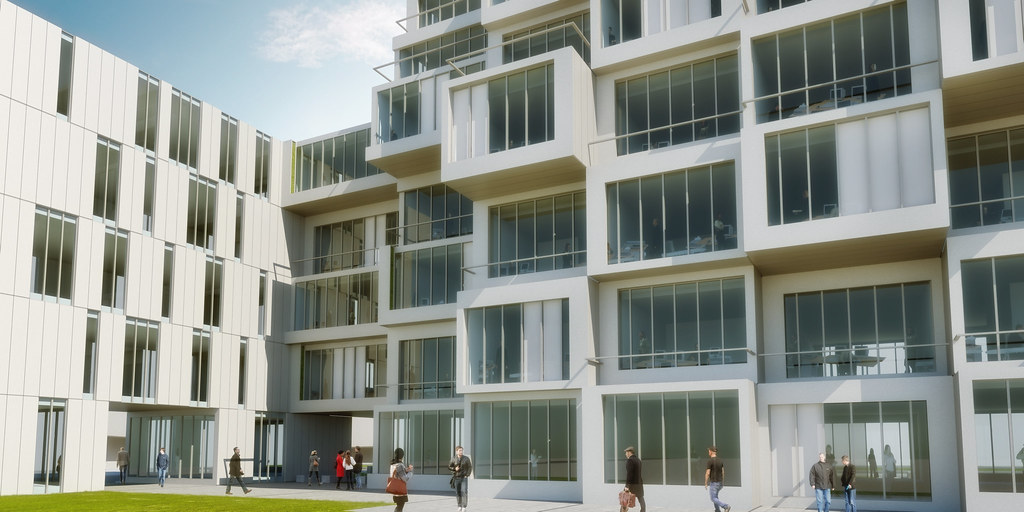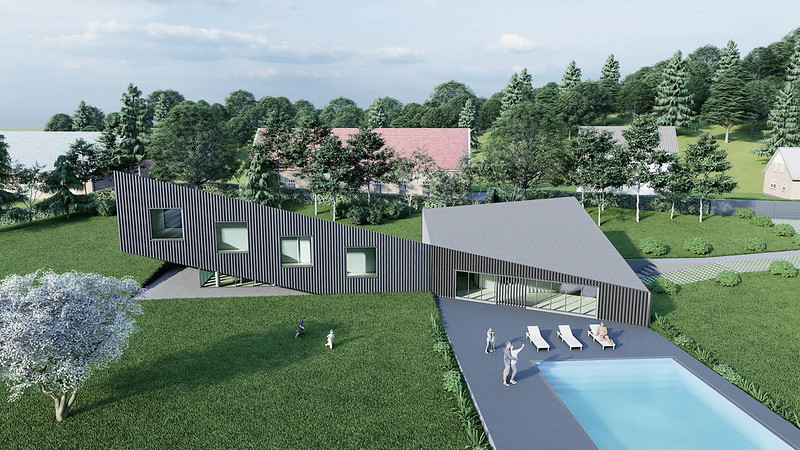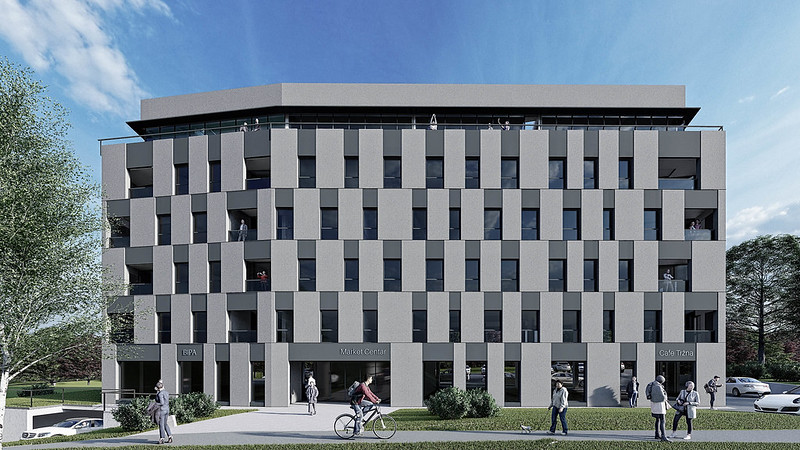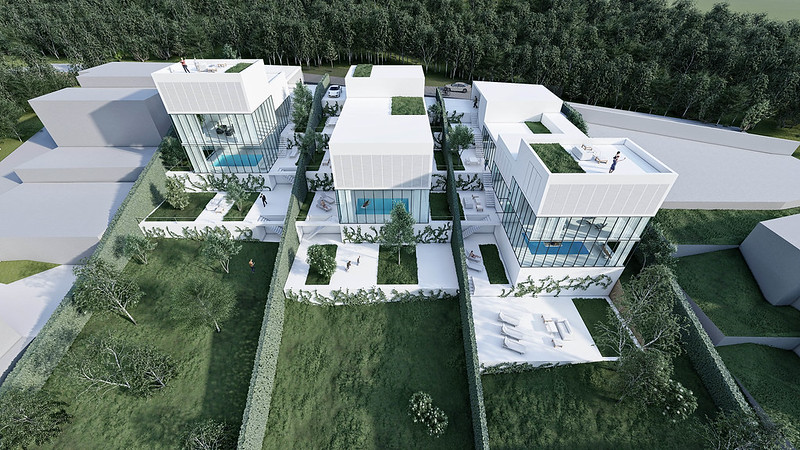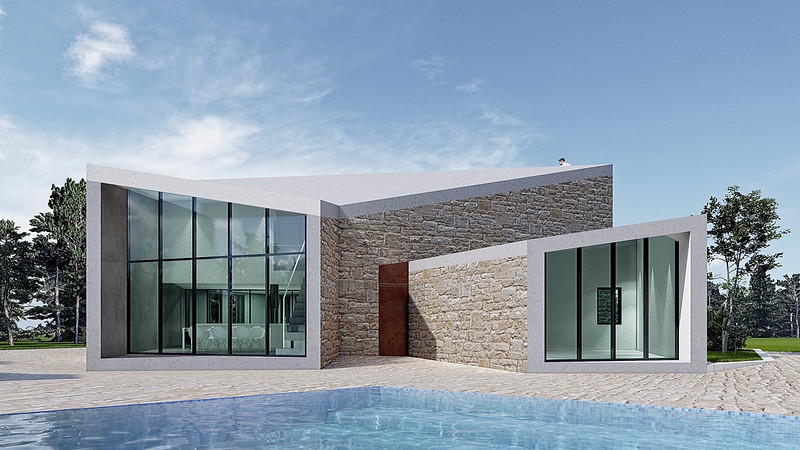The new mix used complex is situated on a plot of unusual shape surrounded by roads on three sides, which almost became an independent city block. Within the complex there are offices on the lower floors with apartments on higher floors, while the ground floor is reserved for restaurant, bars and entrance areas which whole ground floor takes on public character.
Prominent position in Heinzelova Street, the busiest of the surrounding street allows the creation of new attractors in the space while relatively neutral program of offices and apartments explore architectural form.
