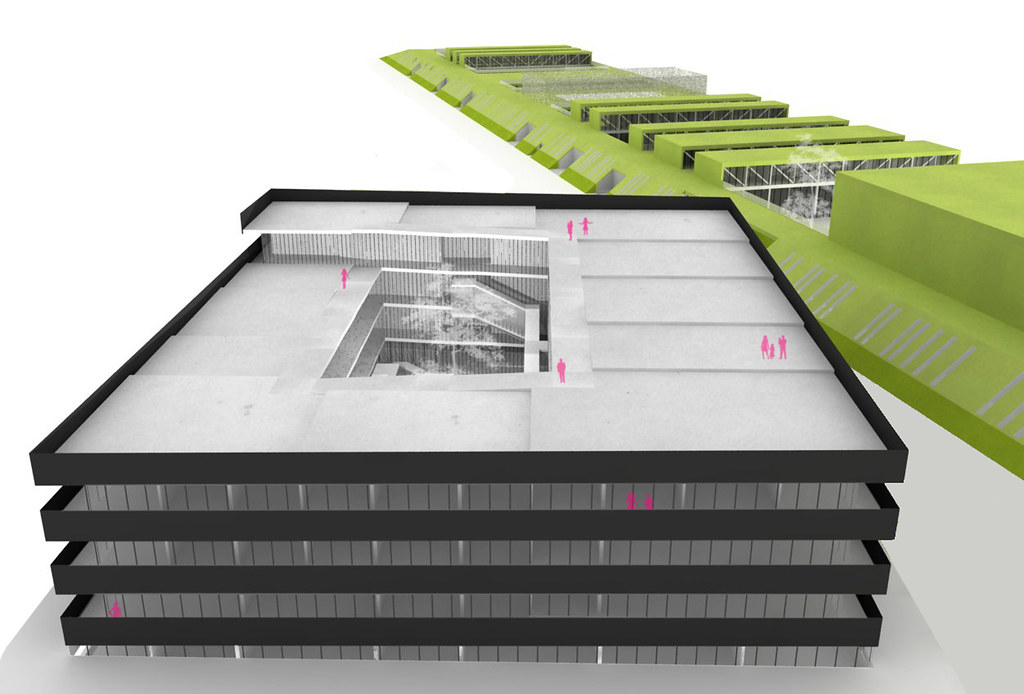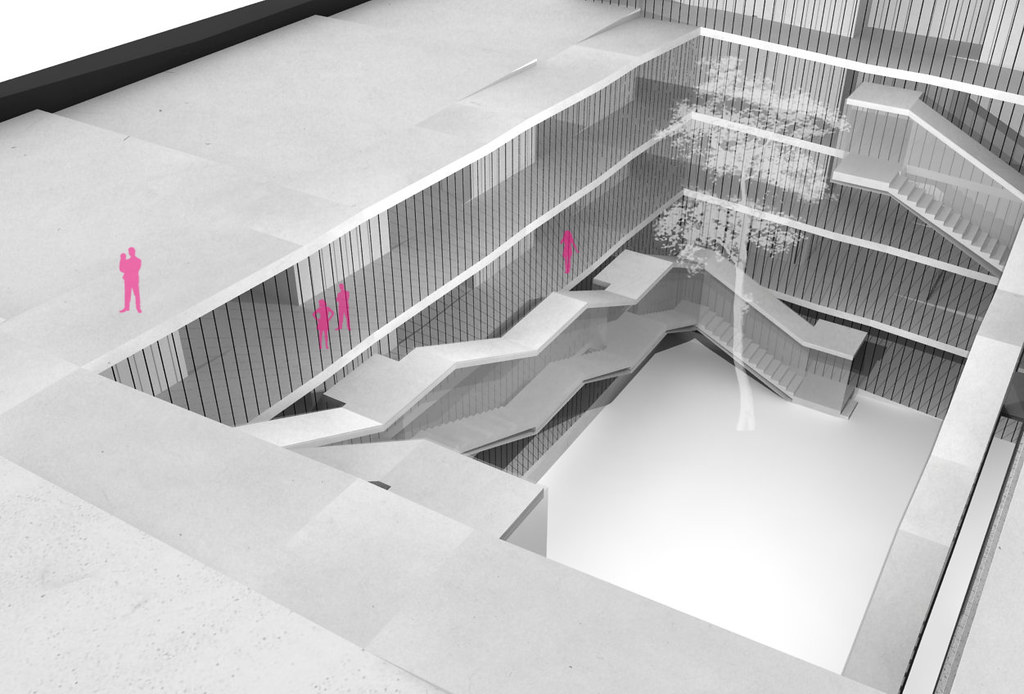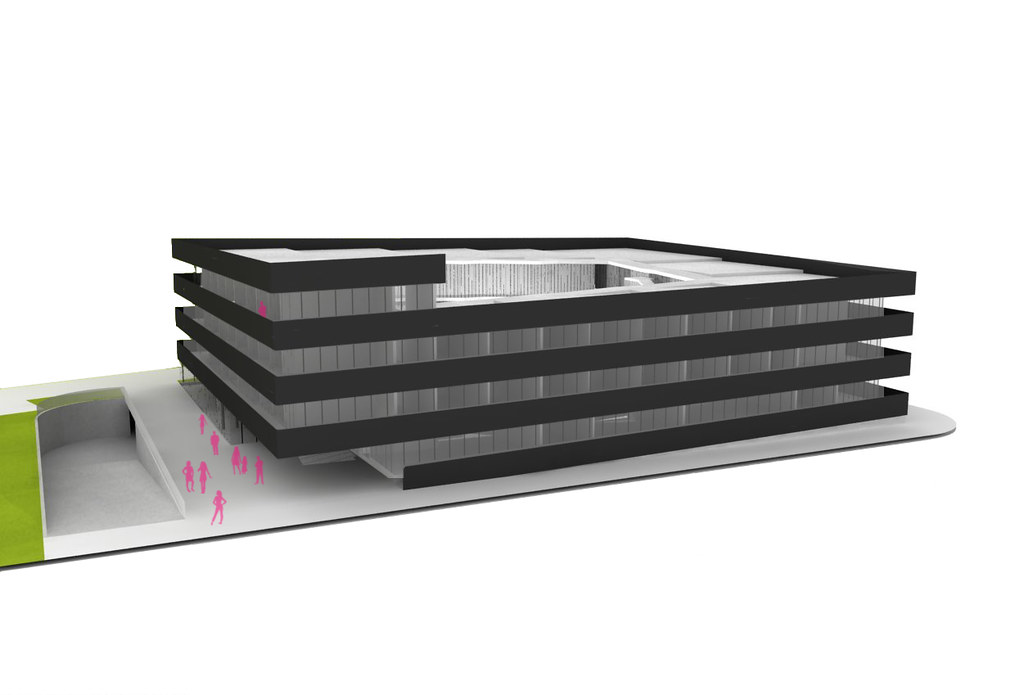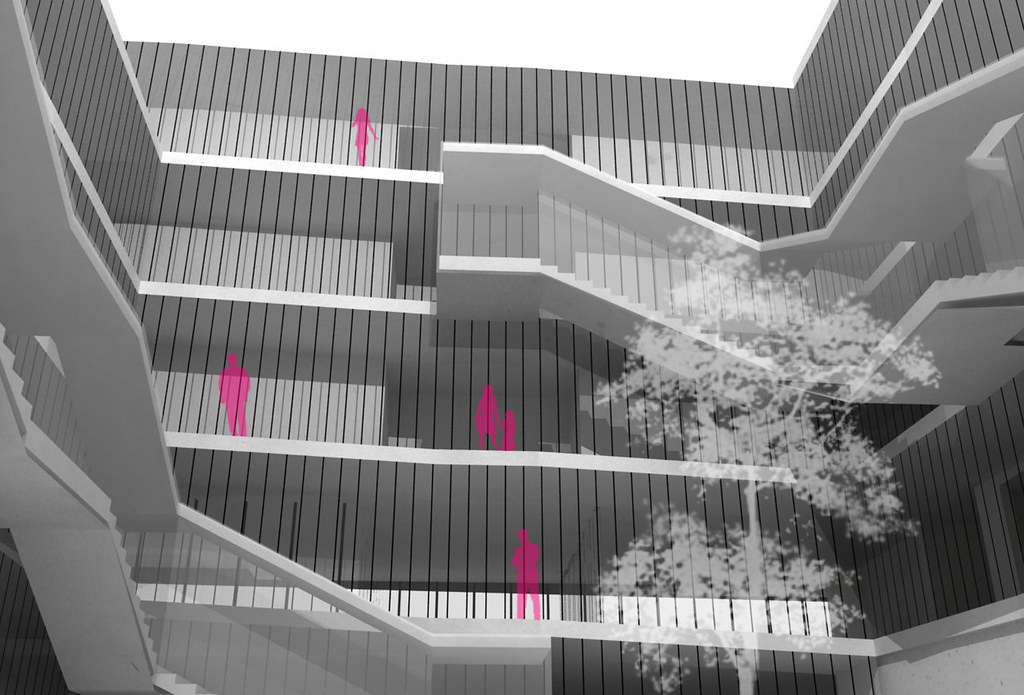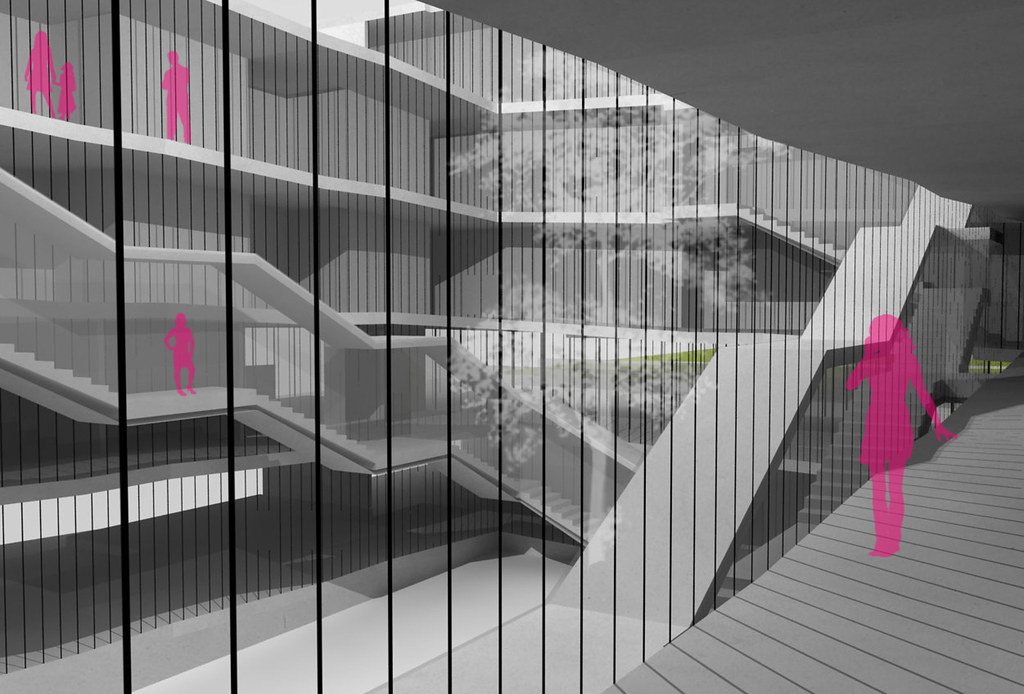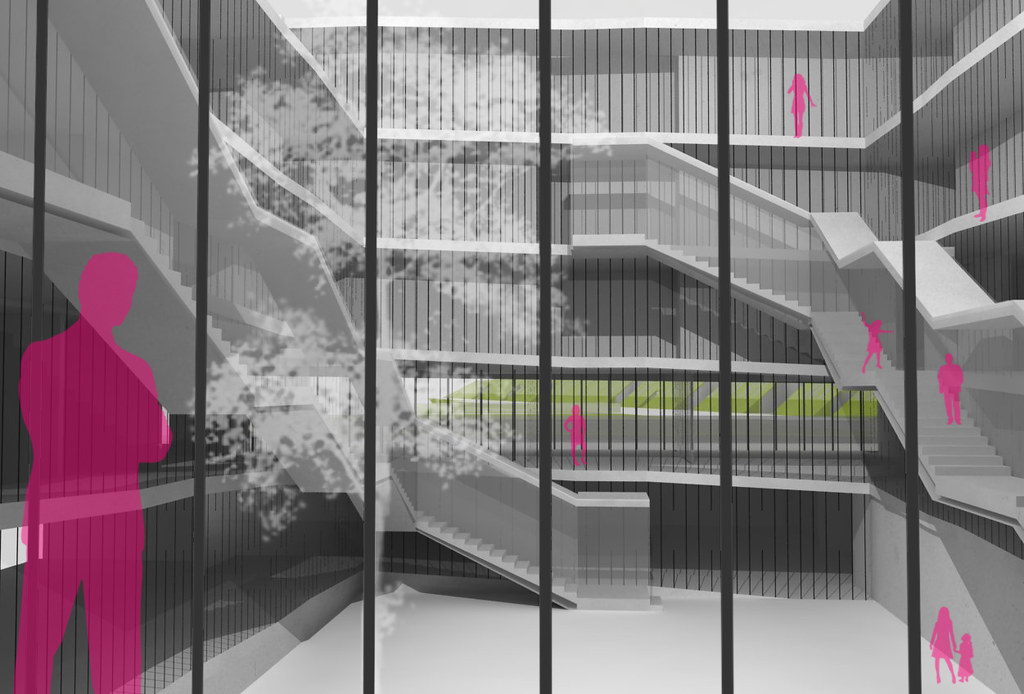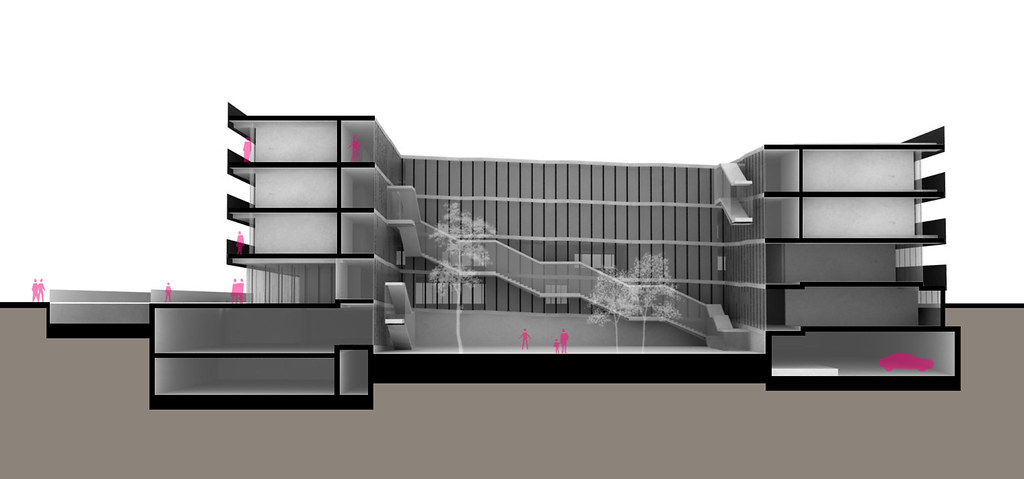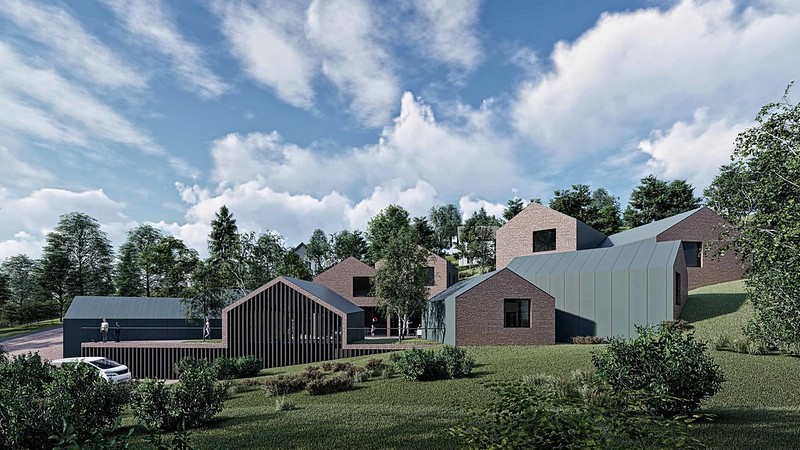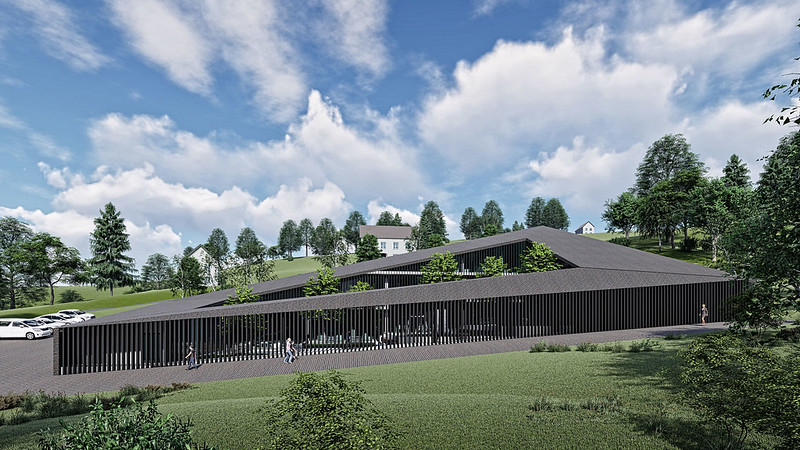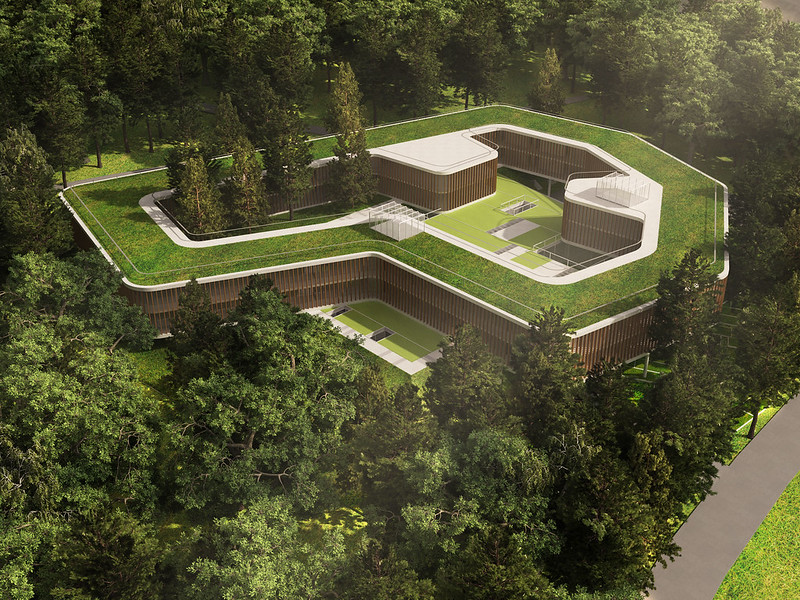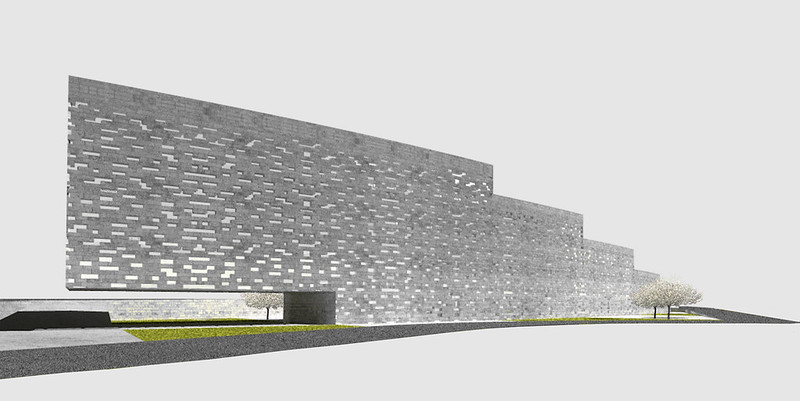Over its sixty years of activity the Institution for Rehabilitation of Disabled Persons by Professional Rehabilitation and Employment (URIHO Zagreb) has created excellent foundations for the affirmation through work of this social group and achieves excellent results in its operations, the quality of which has achieved market confirmation. The site of the complex is situated in the Kajzerica quarter in the Novi Zagreb section of the city, on an elongated lot immediately adjacent to the rail embankment and the aging complex URIHO has used to date. The complex is divided into two basic architectural components with clearly separate functions: one component is formed of a horizontal stretch placed parallel to the rail line in the north-south direction containing the public areas and finishing to the north with a multi-purpose gymnasium.
Home for disabled
- Category
- Health
- Location
- Zagreb
- Year
- 2008.
- Size
- 9000 m2
- Client
- City of Zagreb
- Status
- 1. prize - public competition
- Architect
- Ivan Galić
- Team
- Ante Senjanović, Bojana Benić, Anja Mraković, Mladena Ahmetović, Dubravka Perica, Kristina Martinec, Goran Mraović
- Download
- factsheet[EN]
The home for disabled persons is organised as a continually ascending spiral that embraces an interior courtyard towards which double communication routes composed of ramps and galleries with stairs are oriented. There are common areas in the lower levels, and rooms for accommodation in the upper levels. The continual spiral structure of the home ends on the roof with an expansive sloped terrace.
The main characteristic of the building is continuous ramp, merging main horizontal and vertical communications, and thus abolishing the classic division of the building into conventional floors.
The covered space on the south-east corner of the building provides the main entrance to the Home for the disabled. All the facilities in the building are functionally grouped, spirally ascending from the therapeutic and work spaces, through common areas and living units, ending with the green roof terraces on top. Apart from the living units for the disabled, the building is also accommodating offices and an auditorium of the Association of the disabled that has a separate entrance via external spiral communication ramp that continues to a series of loggias. That way, the building has two different purposes enabling their undisturbed specific usage without intertwining their specific functions.
