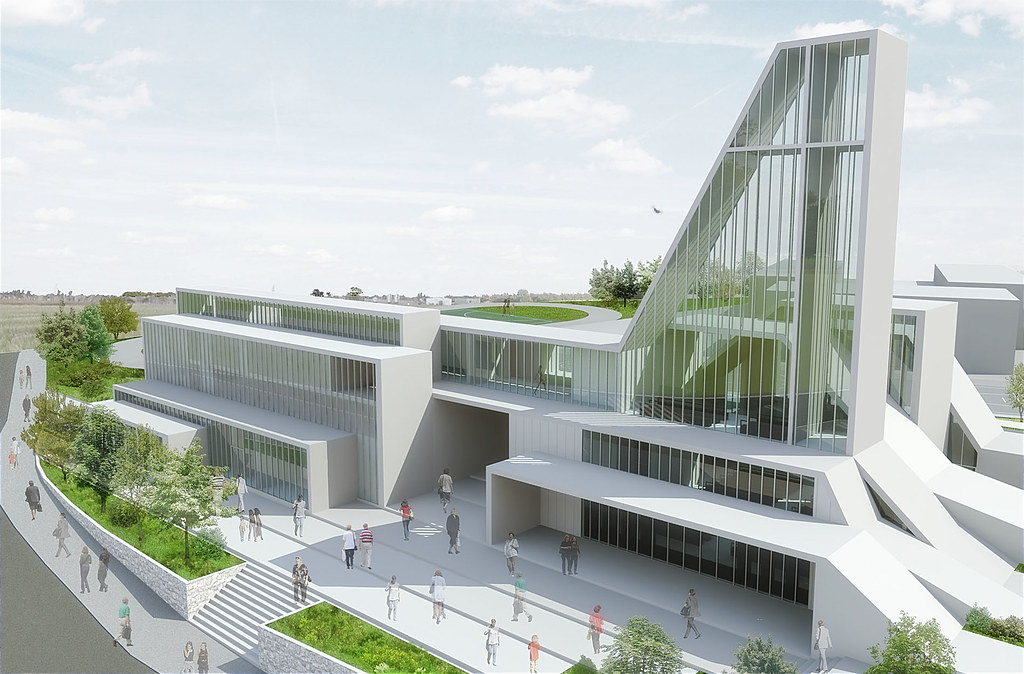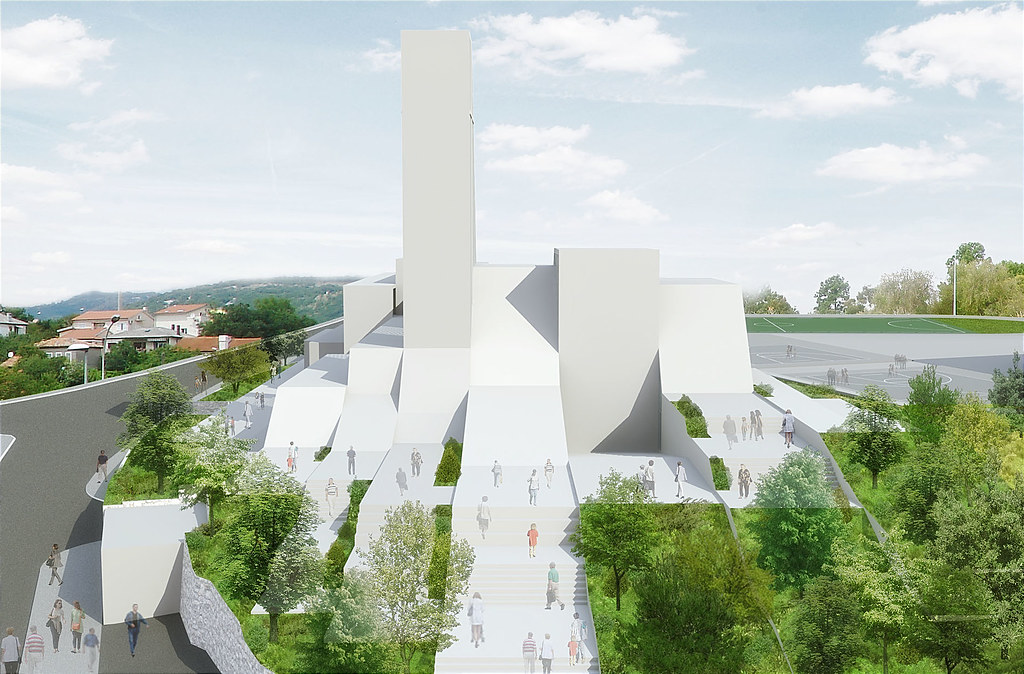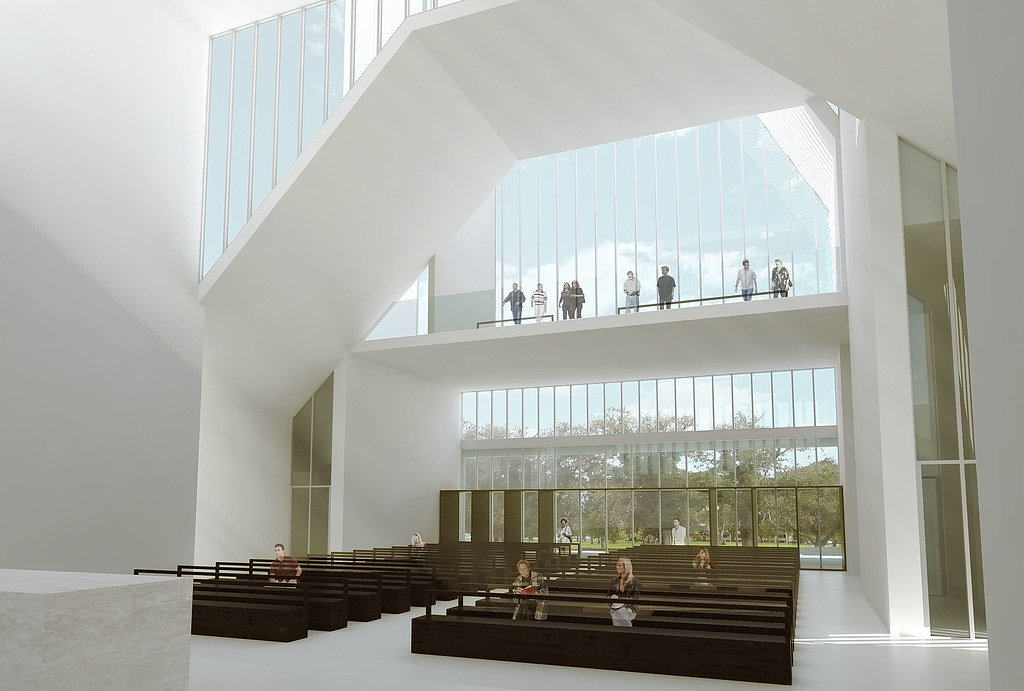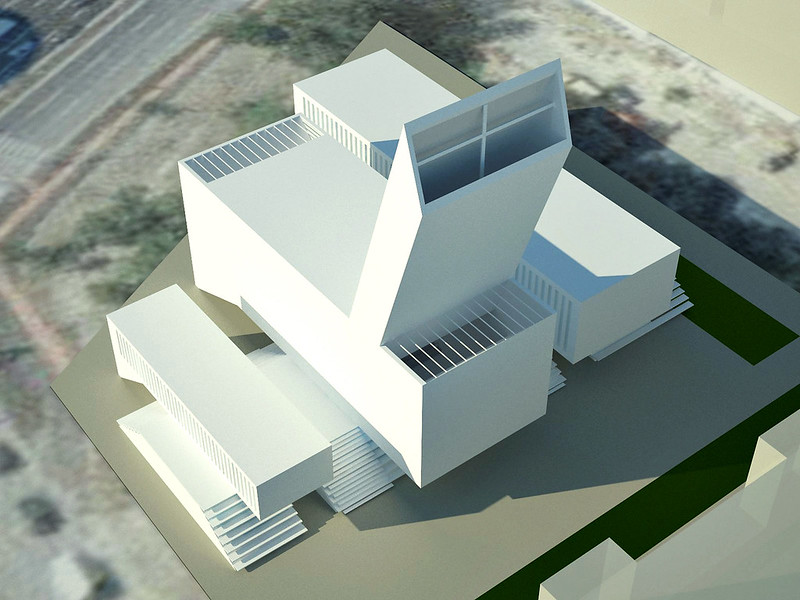The new sacral and cultural centre combines the existing object of the Croatian cultural center and the new Church of St. Ana. In addition to the integration of two programmes, the project tries to integrate a new architectural complex with existing terrain, while preserving a large number of existing pedestrian routes.
The existing terrain is divided into geometric strips, and the whole complex is treated as artificial topography. Such an approach erases the difference between terrain and architecture, creating green areas around the building and also overcoming height differences to preserve walking paths. The designed strips with their free geometry form new spaces and cover the existing ones.





