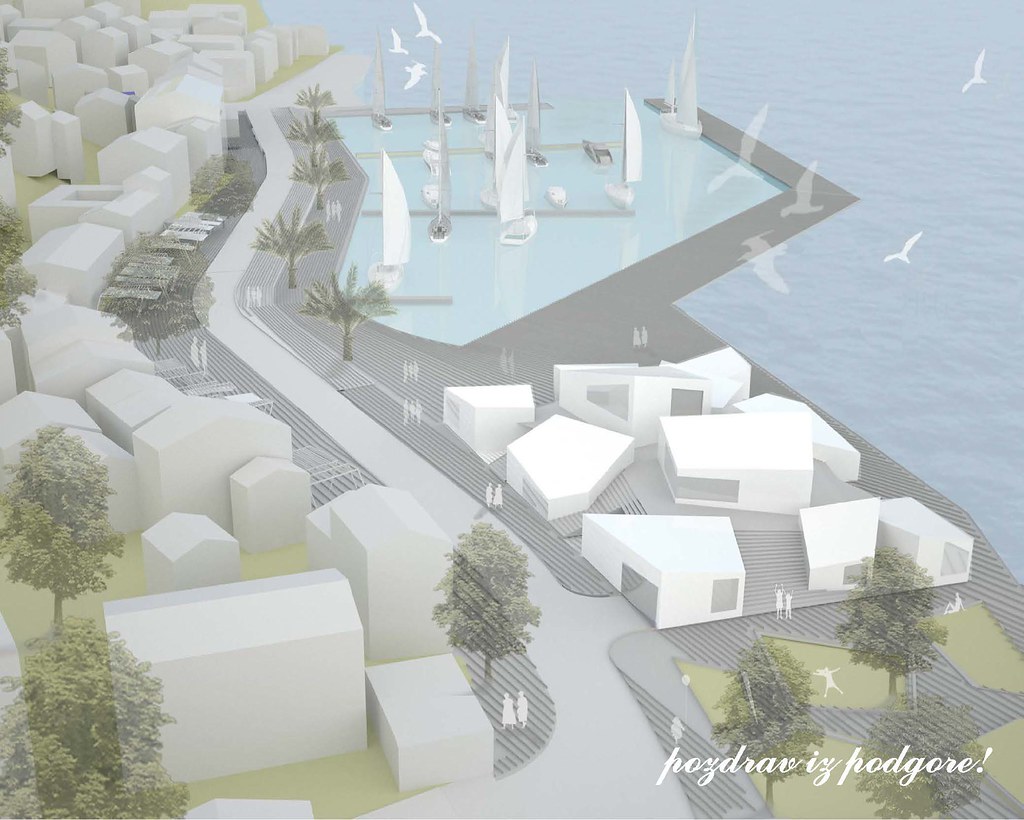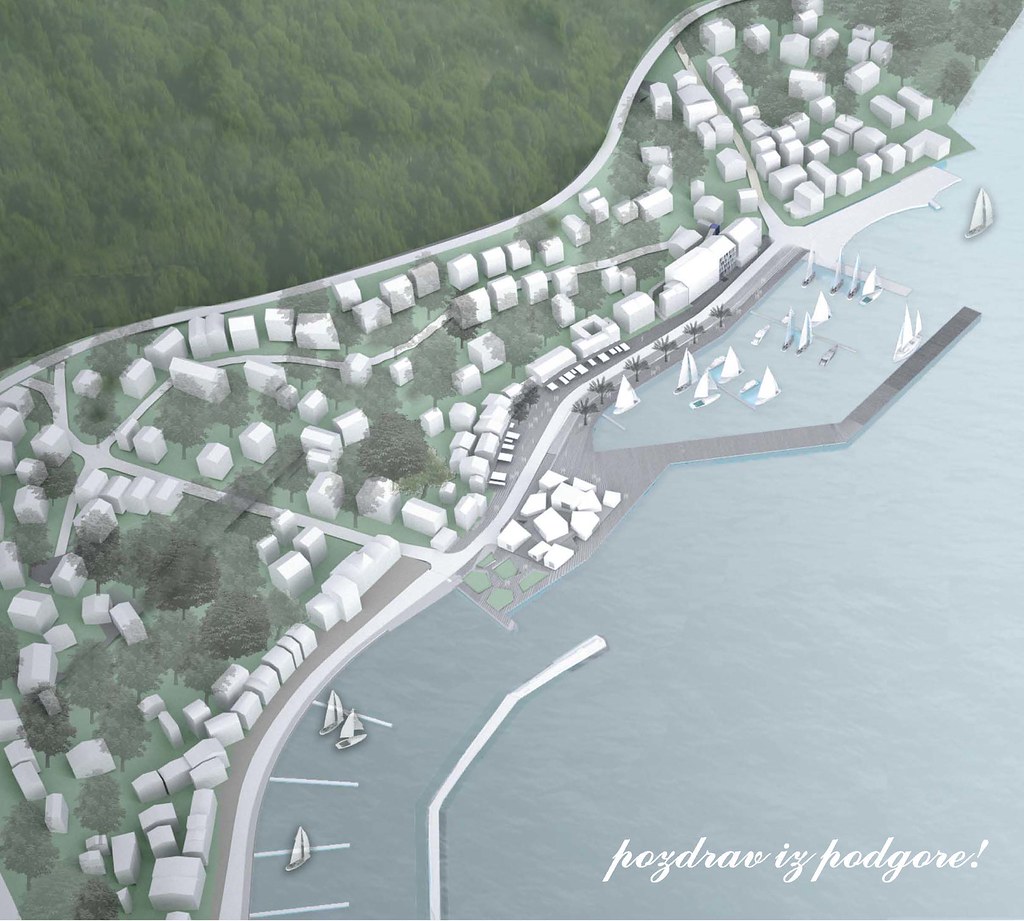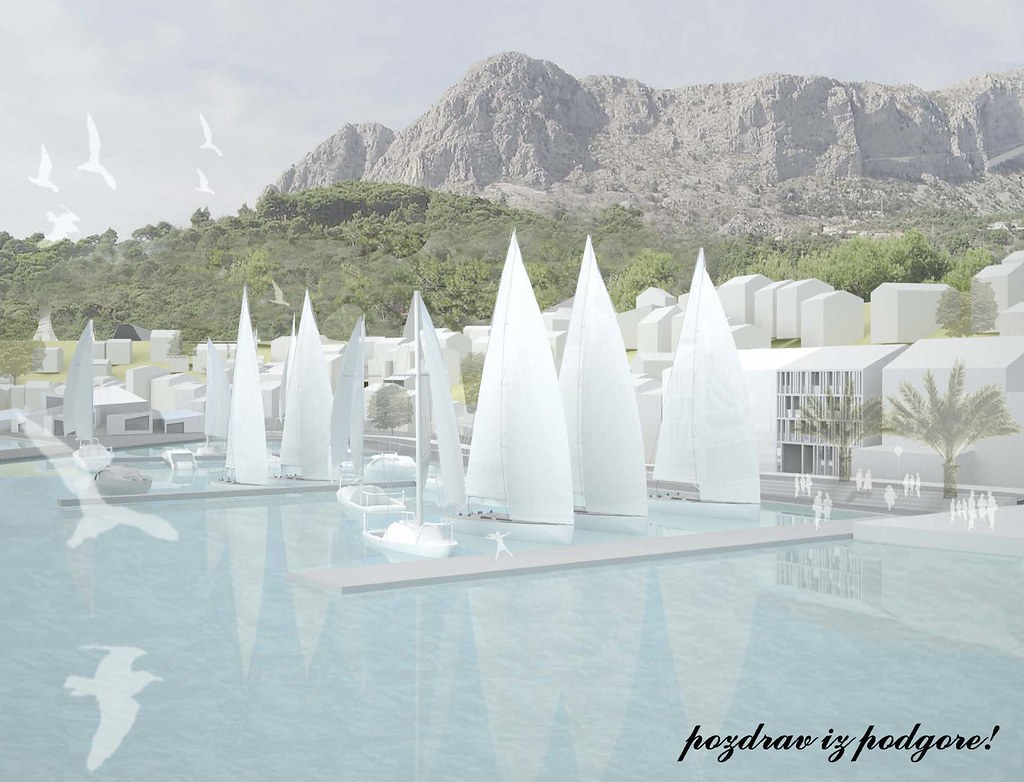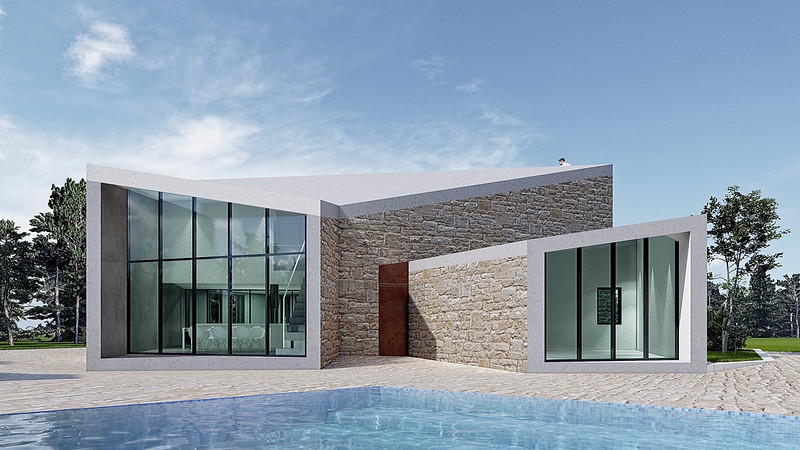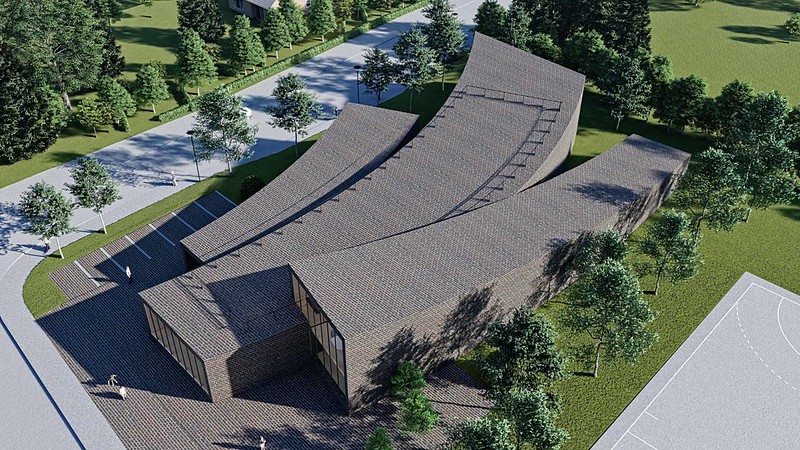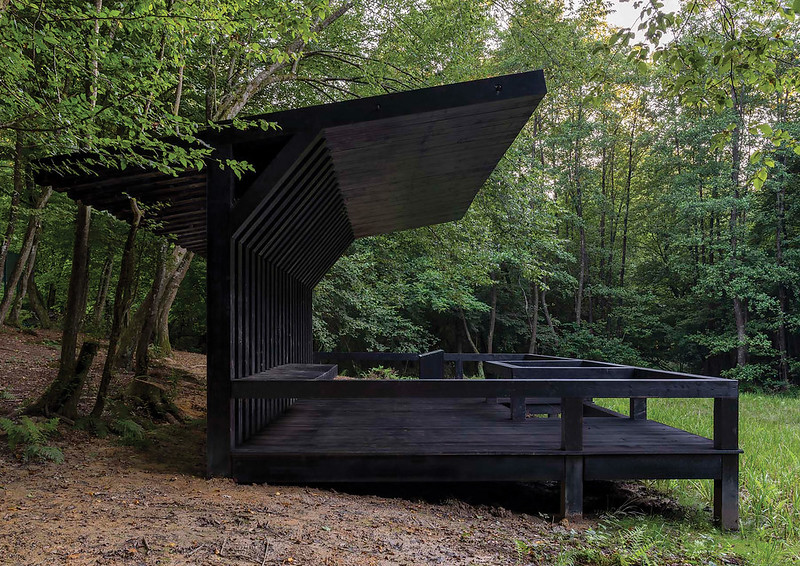In the context of a small Mediterranean town with an urbanized and lively waterfront the treatment of services and restaurants is not arranged in a unique way and the unregulated plateau along the coast has great potential for new places of focus. Landscape and urban design of pedestrian surfaces with unique paving material contributes to the impression of the integrity and uniqueness of the newly renovated surfaces.
Newly renovated building in zone A uses the sources in the existing typology of smaller irregular objects. The new building wants to reconcile the needs of the new construction with the context of the Mediterranean environment. The space in addition to the enclosed space opens a whole range of outdoor surfaces on the roof of the ground floor.
