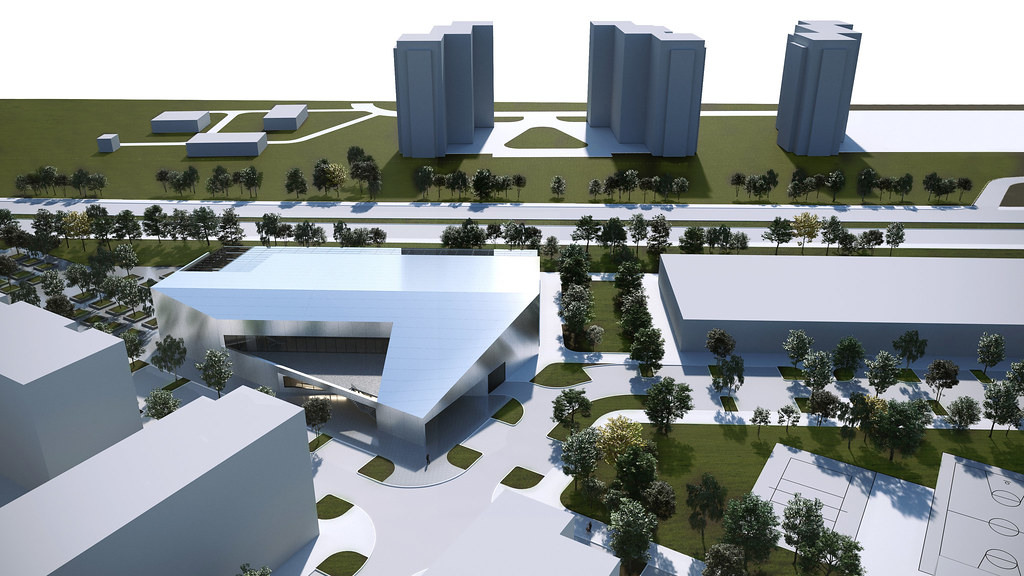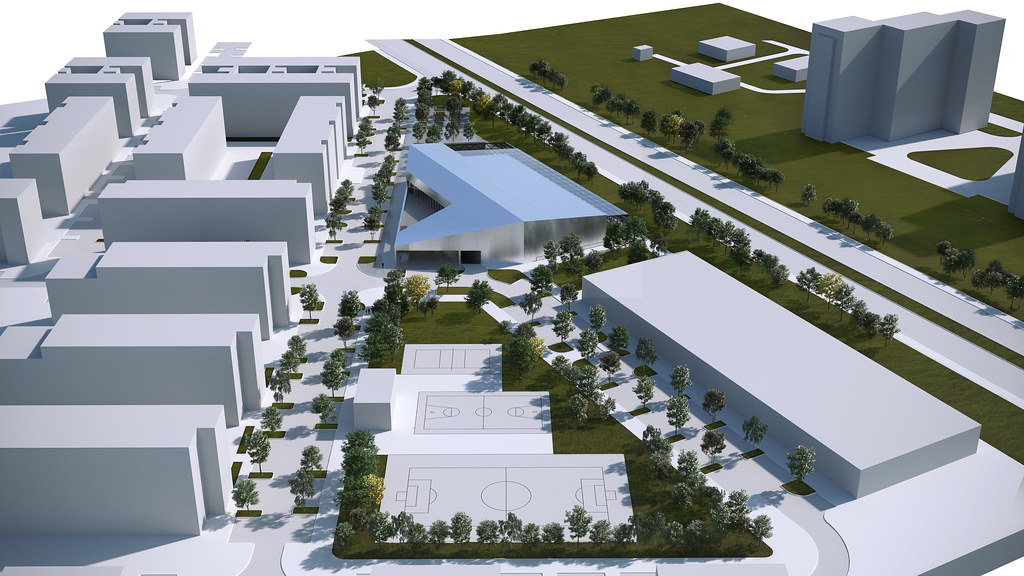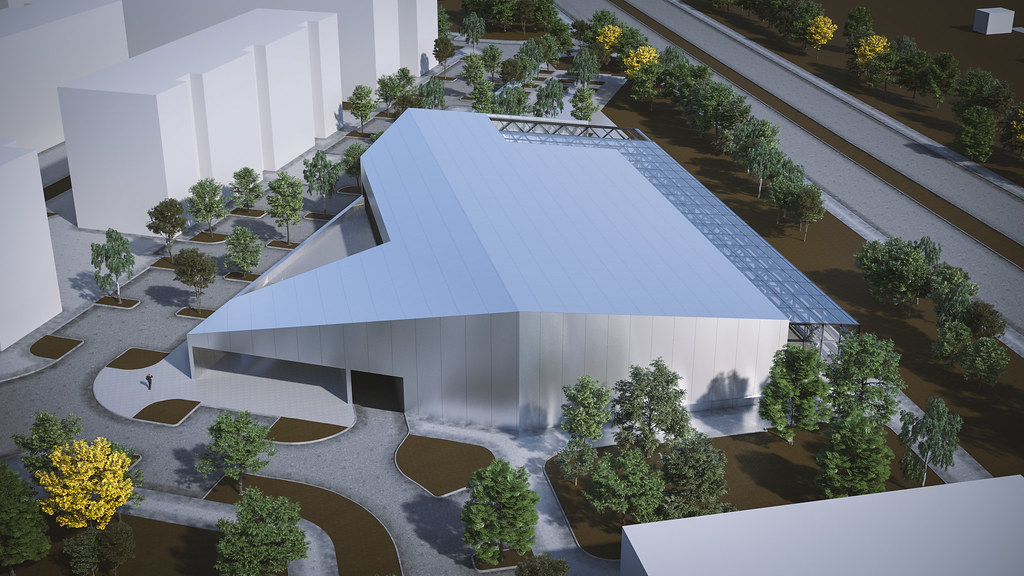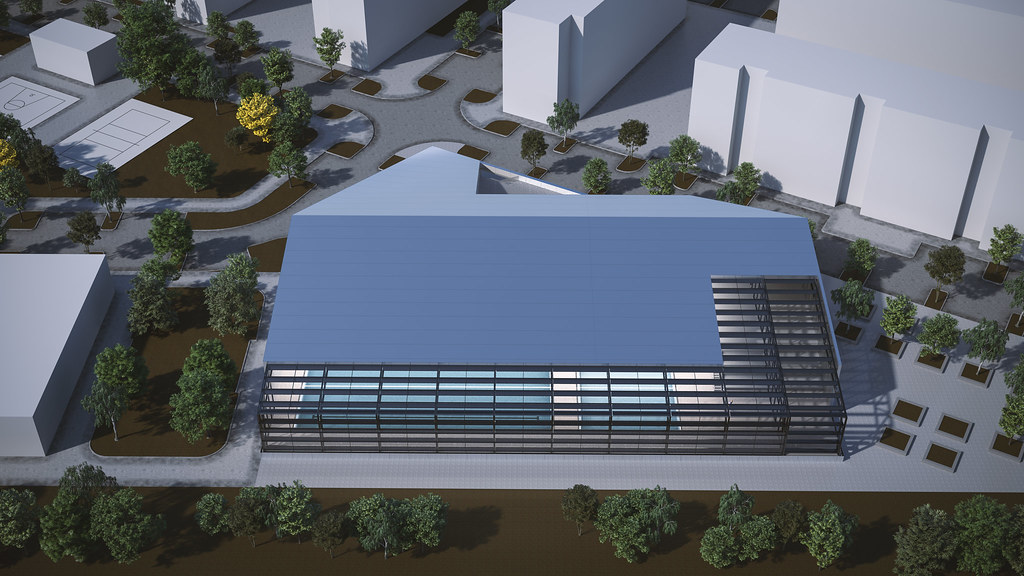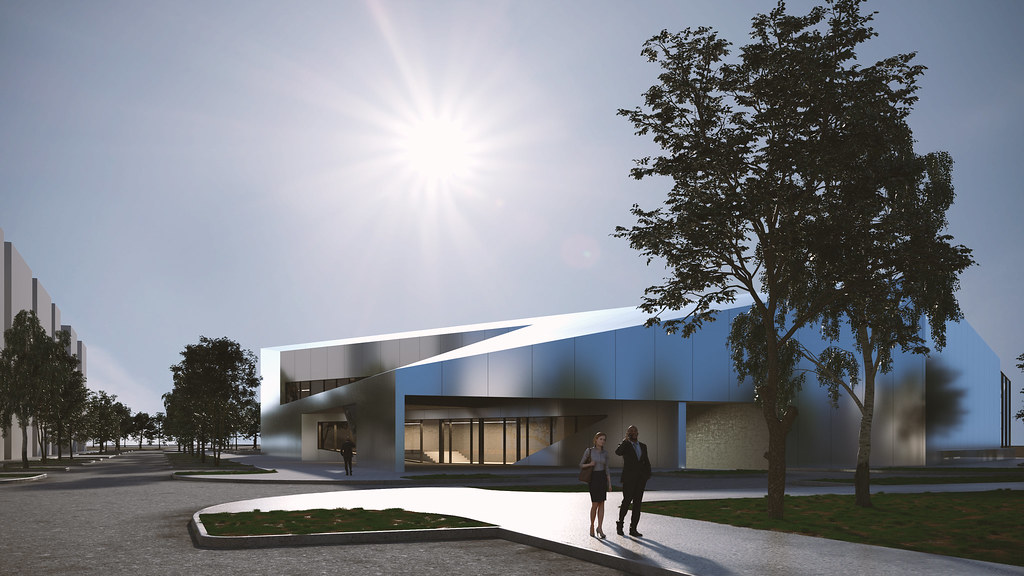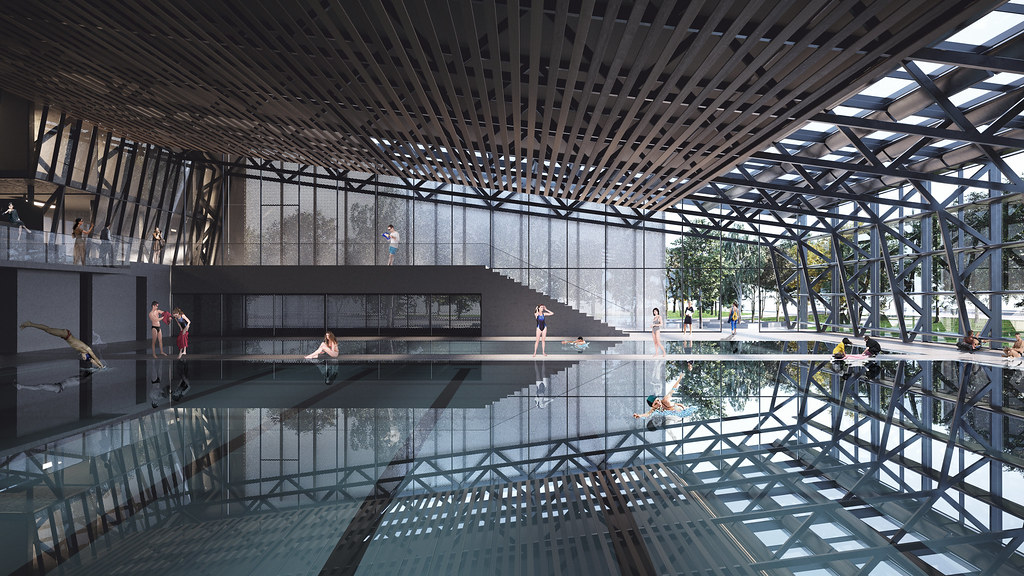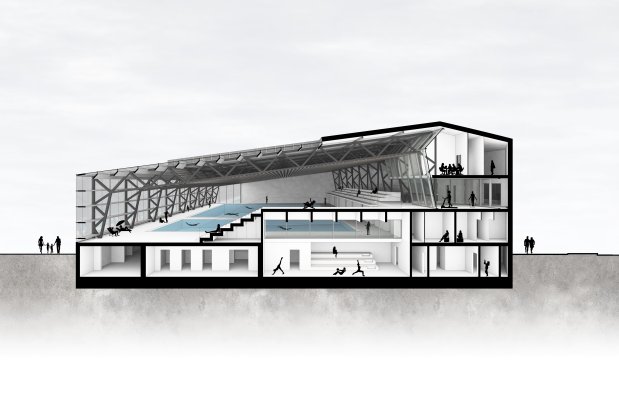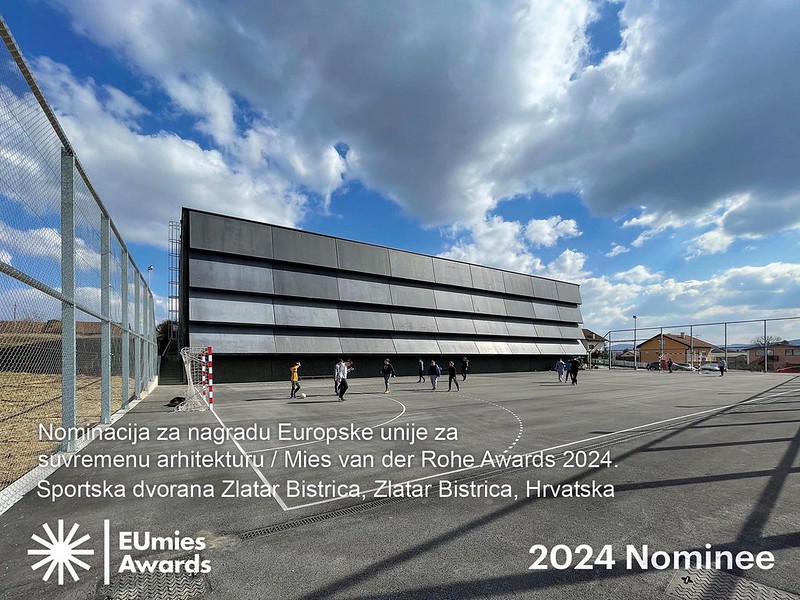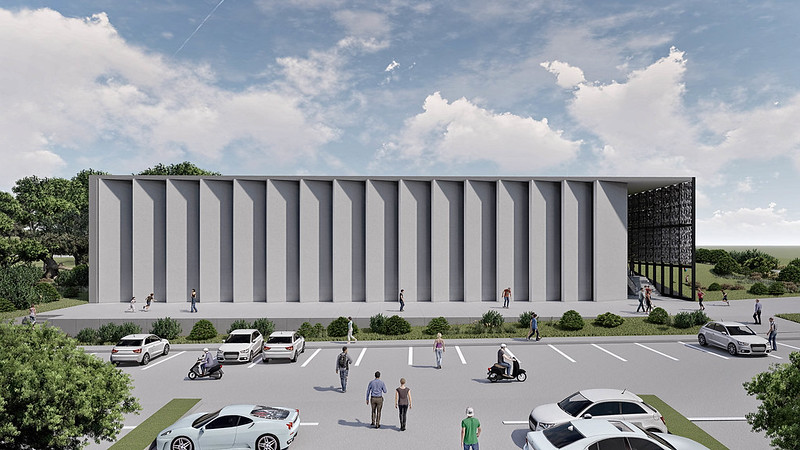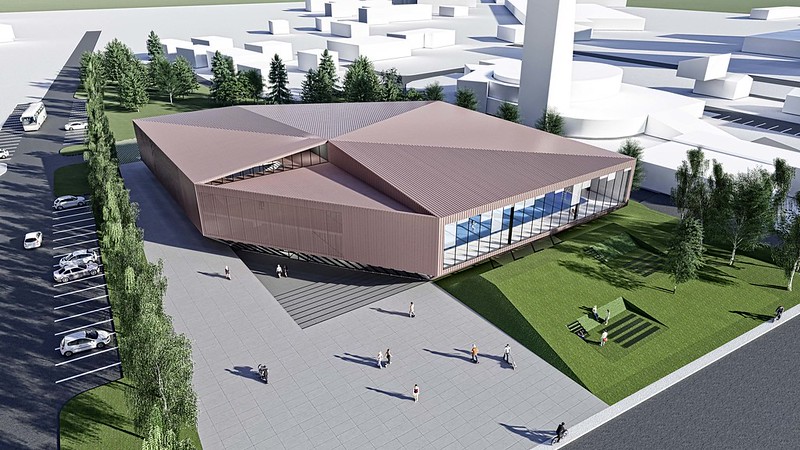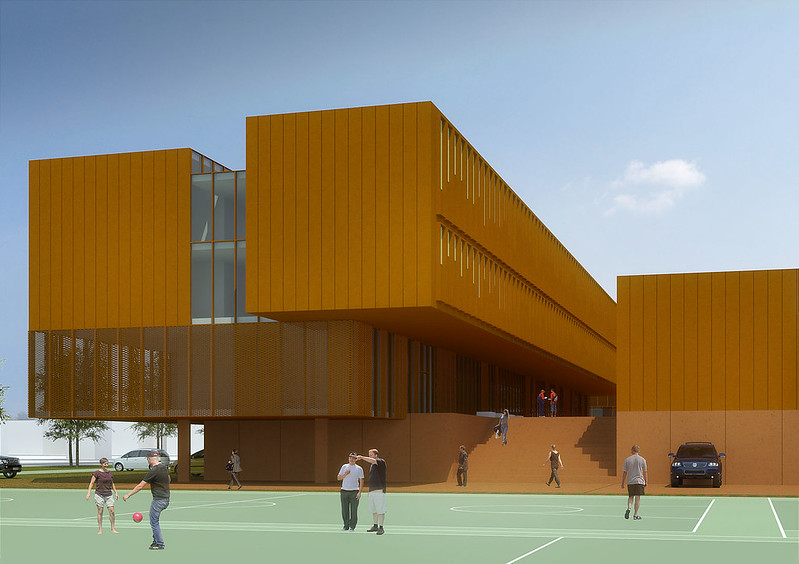The location for the new swimming pool is at the junction of the Špansko Oranice housing estate and Zagreb Avenue, where the regular grid of residential estate, rotated for approximately 45 degrees, is colliding with the straight axis of avenue. As a result remains an irregular pentagon that simultaneously belongs to the residential estate and Avenue. At the same time, the pool is part of two conflicting scales and principles – on the one hand, the uniformed settlement of the apartment buildings and on the other the uncoordinated avenue of the almost metropolitan standard. The size of the new swimming pool is significantly smaller than any of the buildings on the avenue, and at the same time it is a deterred from the rhythm of residential estate.
The new pool is conceived as a single volume from which the parts are cut thus creating a number of specific spaces that allow the use of external surfaces. In the north, oriented towards the estate is a large covered access square as an expansion of the ground floor that allows access to the pool user. The terrace of the café provides the ability of the interior space through the café to the entrance porch. In addition to the pool, there is an indoor sun deck, and the exterior, which compense for the absence of outdoor terrain.
