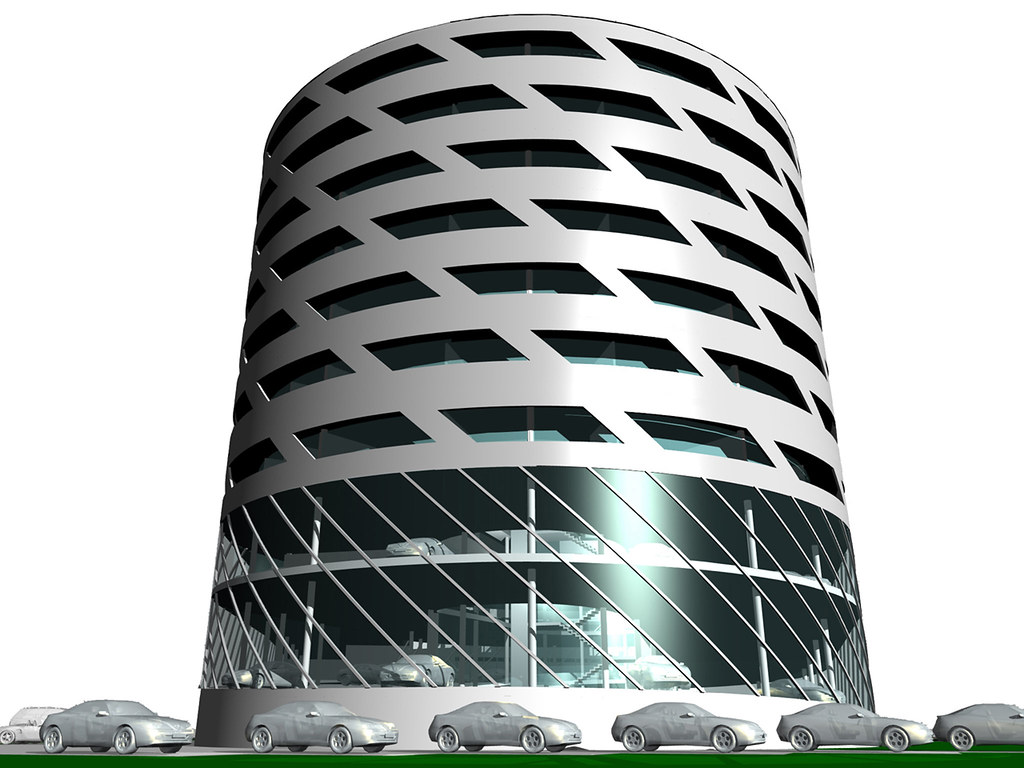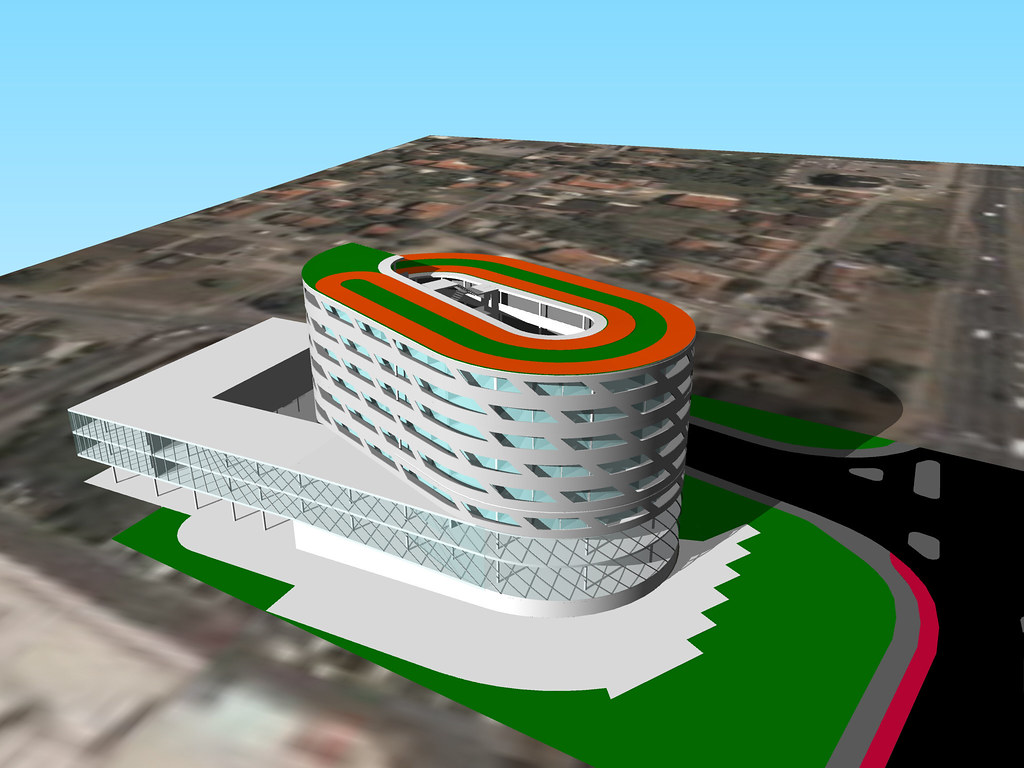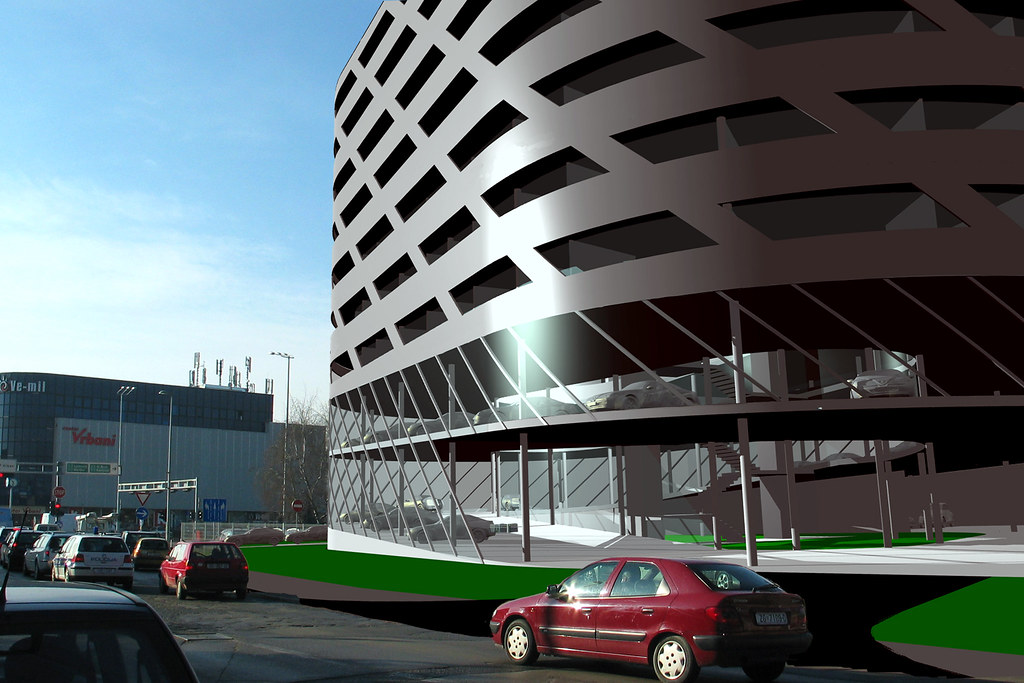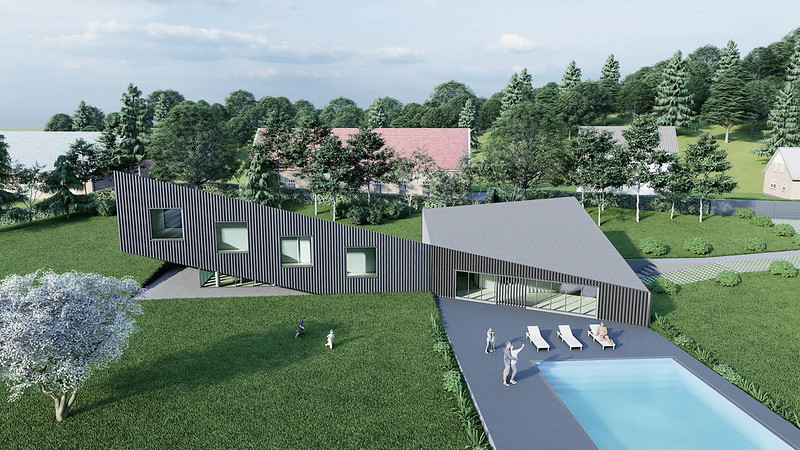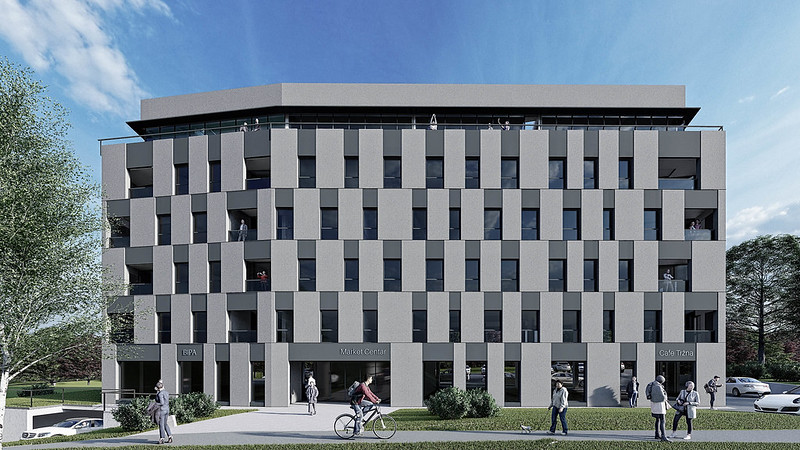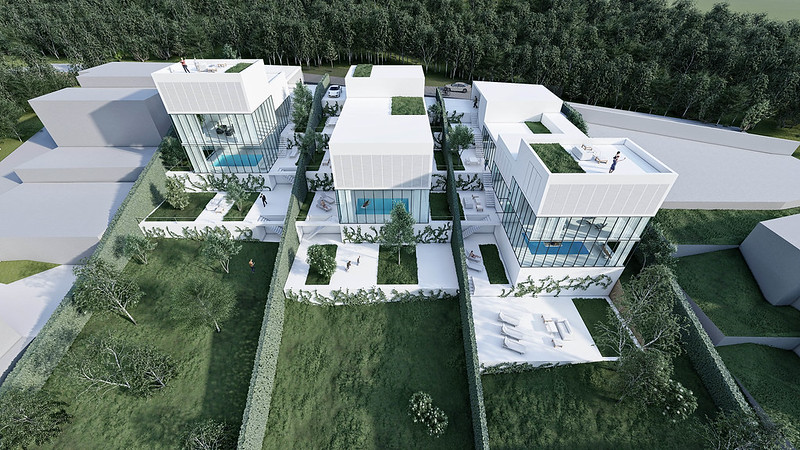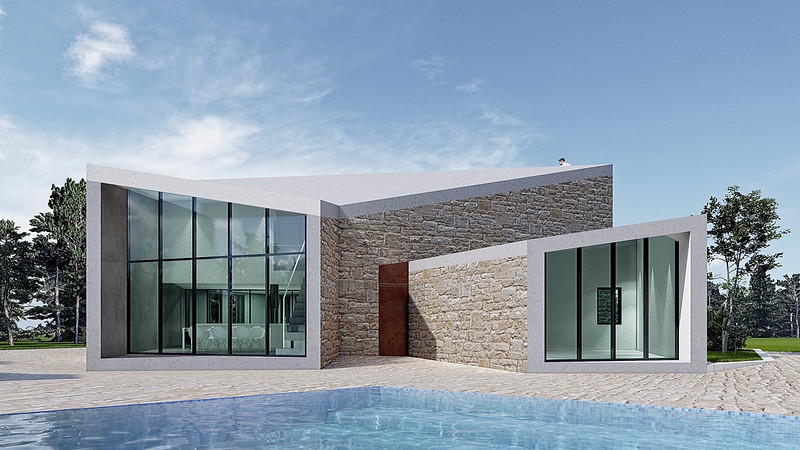The new mixed use residential complex is located at the crossroads of one of the most frequent roads – Zagreb Avenue. The wider area along the avenue is the space of major transformations for the last twenty years and develops without a proper plan, and some interventions in the space are left to private initiatives. On a relatively small plot there is a specific and demanding program of large size, which includes business premises, car dealership and apartments.
As a conceptual proposal vertical stacking of program is proposed. Continuous climbing with a slight ramp that is in the logic of the movement of the car and enables continuous horizontal communication of residential and business floors. The specificity of bringing together four different contents in a unique hybrid offers a specific flexibility – any section can be longer or shorter, so it can easily be enlarged or reduced. The residential part of the building is organized from 3rd to 8th Floors. Typologically corresponding to the building with open corridors and a separate vertical communication. The specificity of horizontal communications is that they continue the logic of spiral climbing, so all floors are connected. The centre provides a green atrium that solves the problem of mixing communications and noise and offers a peaceful oasis.

