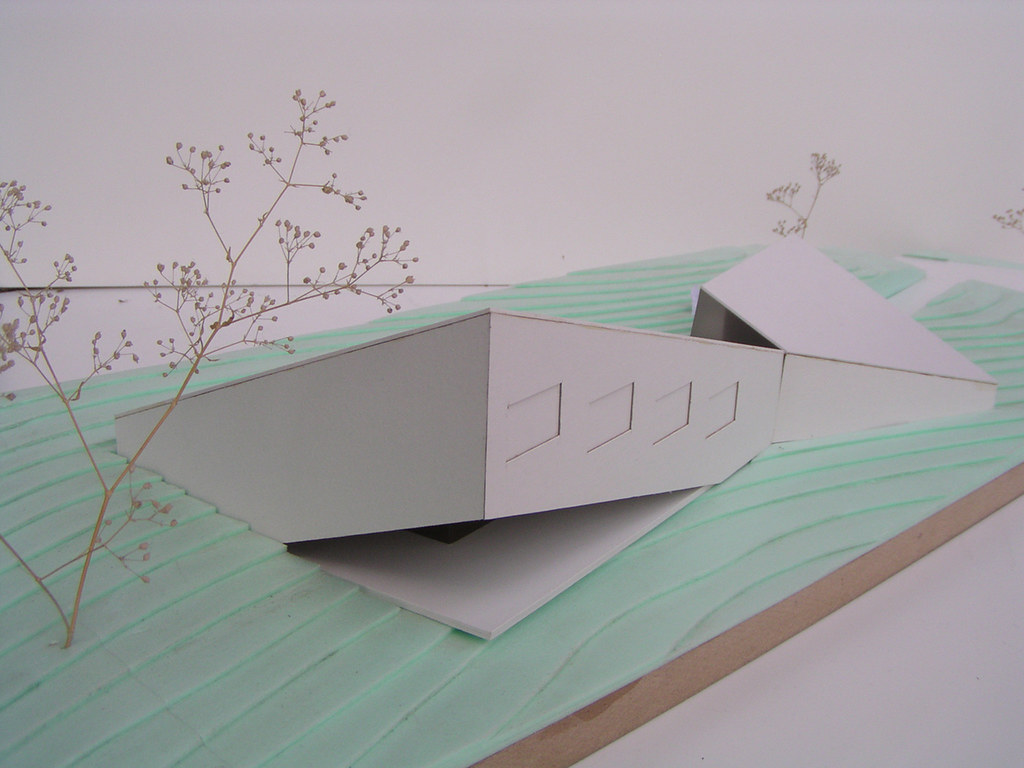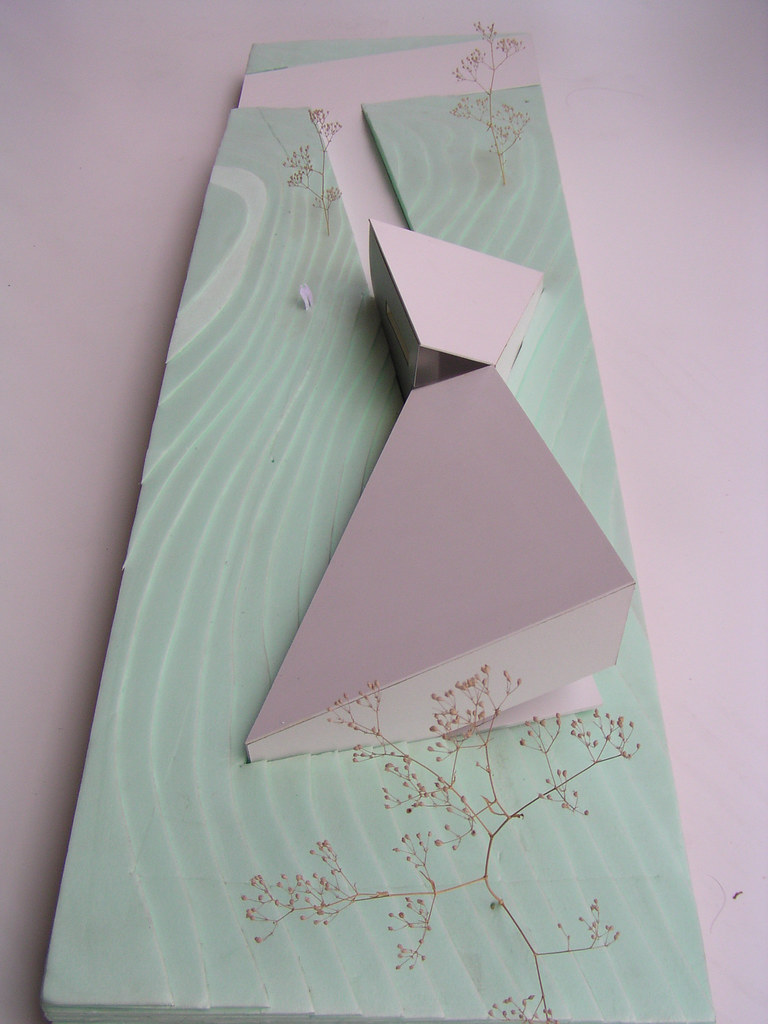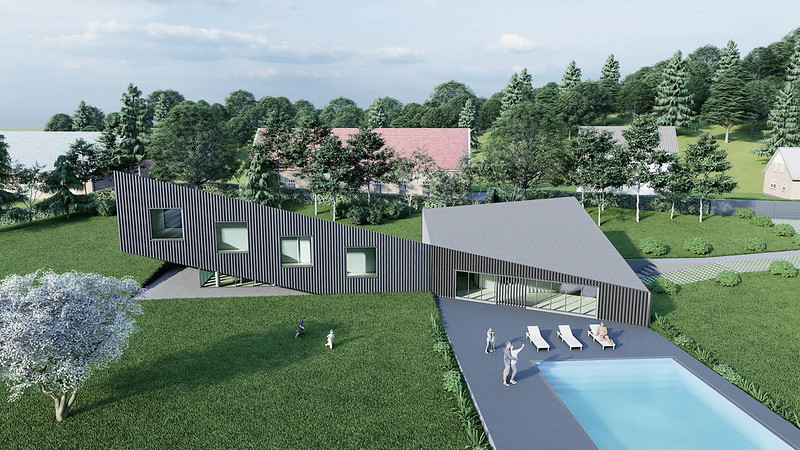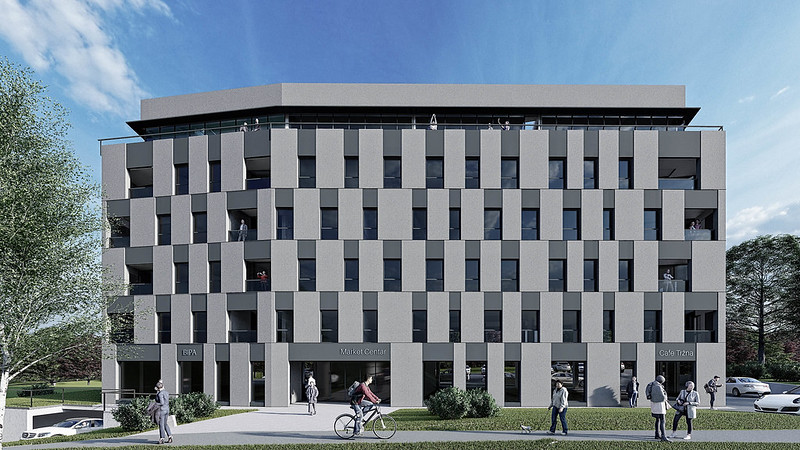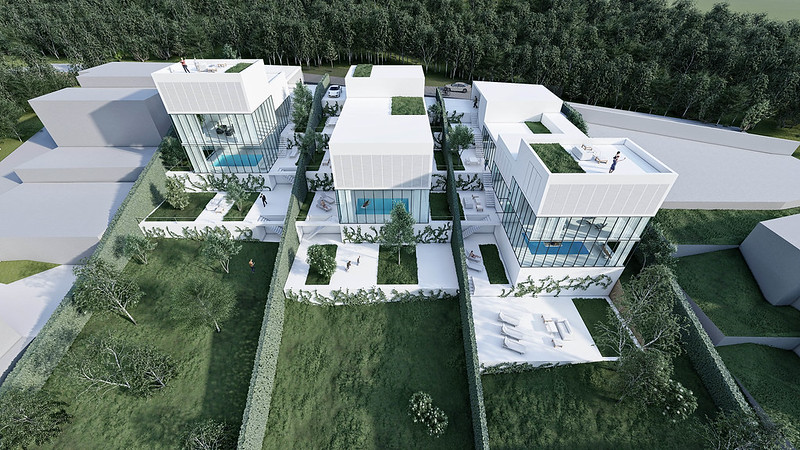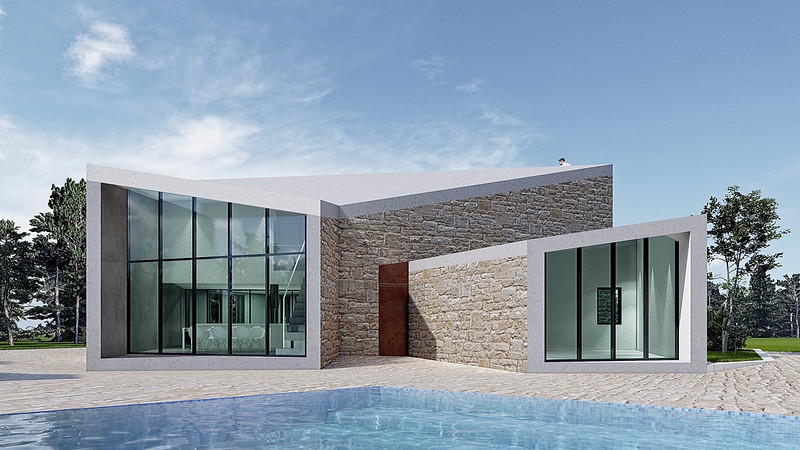The project of the family house CT located in Zagreb, explores the the classical division of residential space on the ground floor and first floor, instead offering a staggering height difference. The sleeping part is gradually separated from the ground and thus opens a free space for living room on the ground floor with a covered terrace.
House CT
- Category
- Housing
- Location
- Zagreb
- Year
- 2009.
- Size
- 400 m2
- Client
- Private
- Architect
- Ivan Galić
- Download
- factsheet[EN]
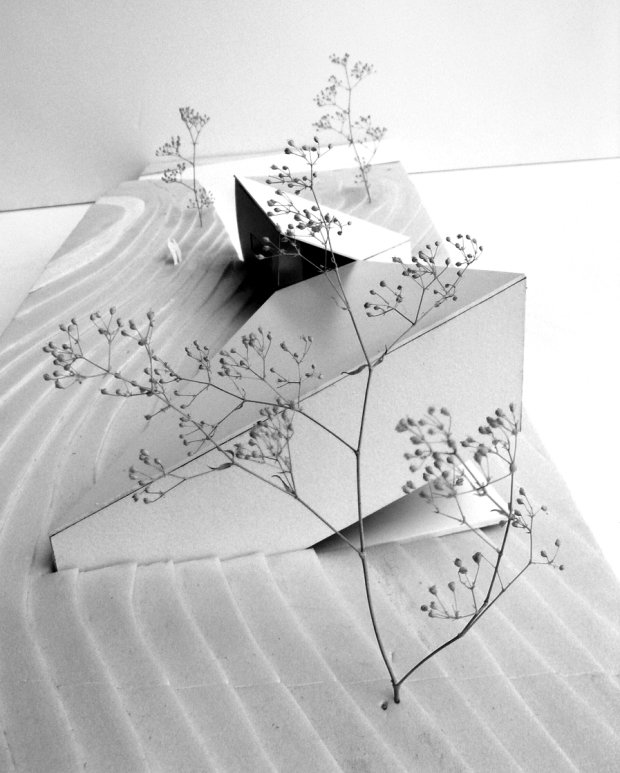
The same principle is applied to the economic part. This kind of concept allows better connection between sleeping and living room zones, and at the same time introduces the spaces of different heights as an integrative factor.
As a consequence of this spatial design of the premises, the sloping roofs that fit into the existing slightly tilting terrain are derived, and they achieve that the house and the environment constitute a unique indivisible whole.
As a result of this layout, a characteristic spatial bow is formed which determines the exterior of the house whose roofs make plastics very variable in their appearance and depending on different viewing angles.
