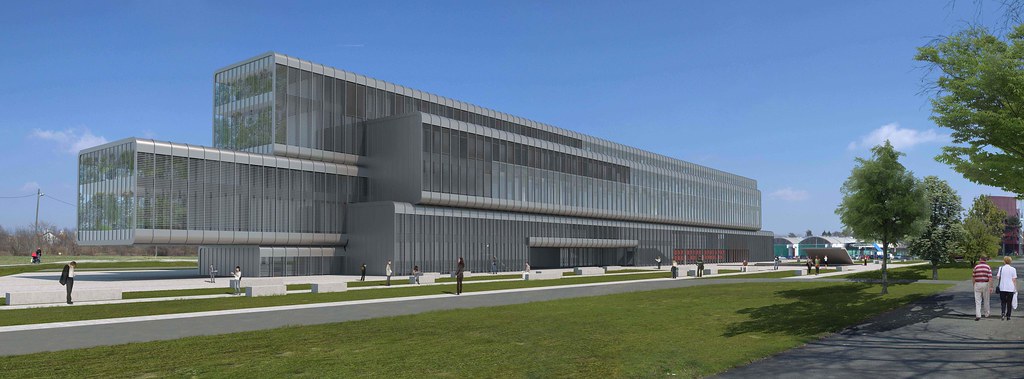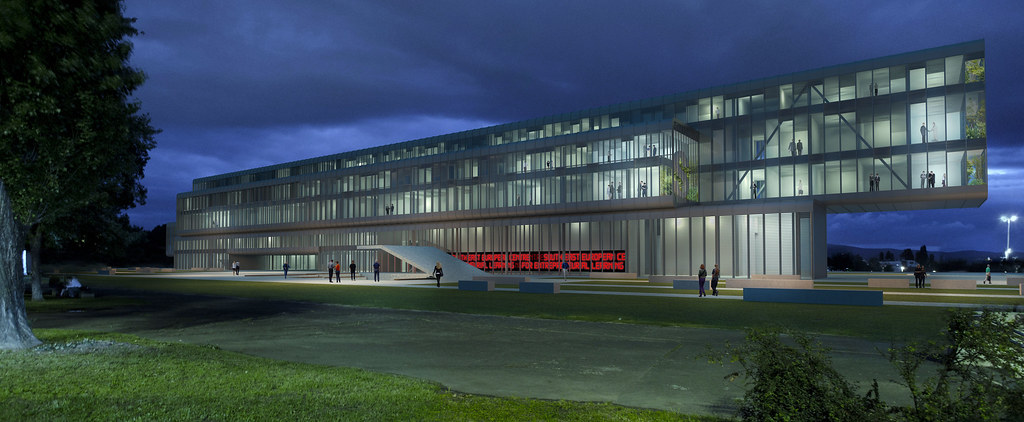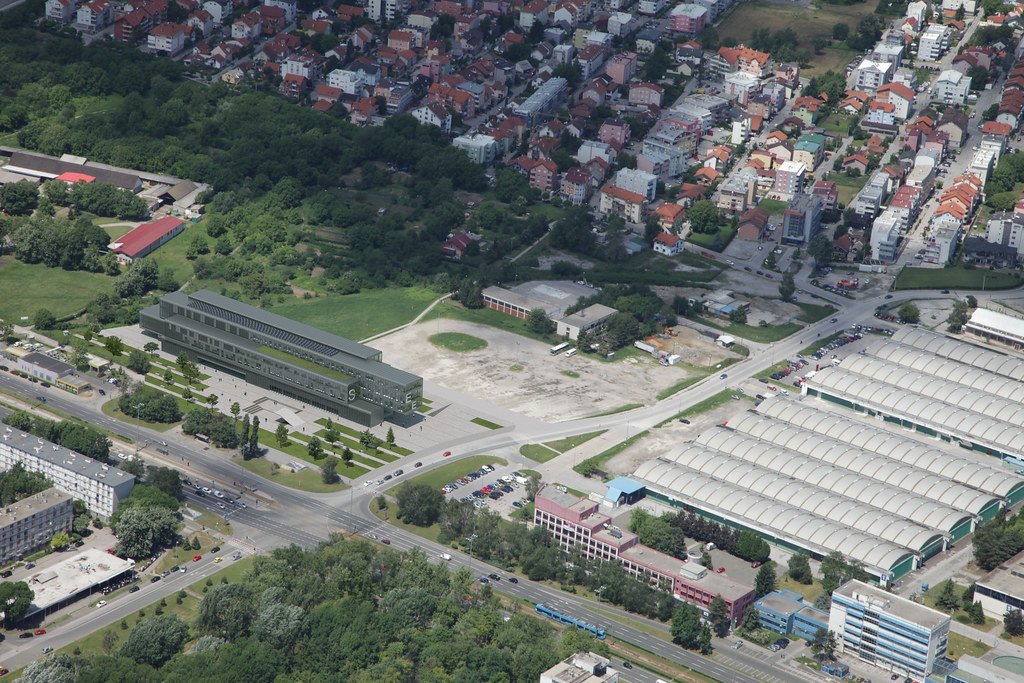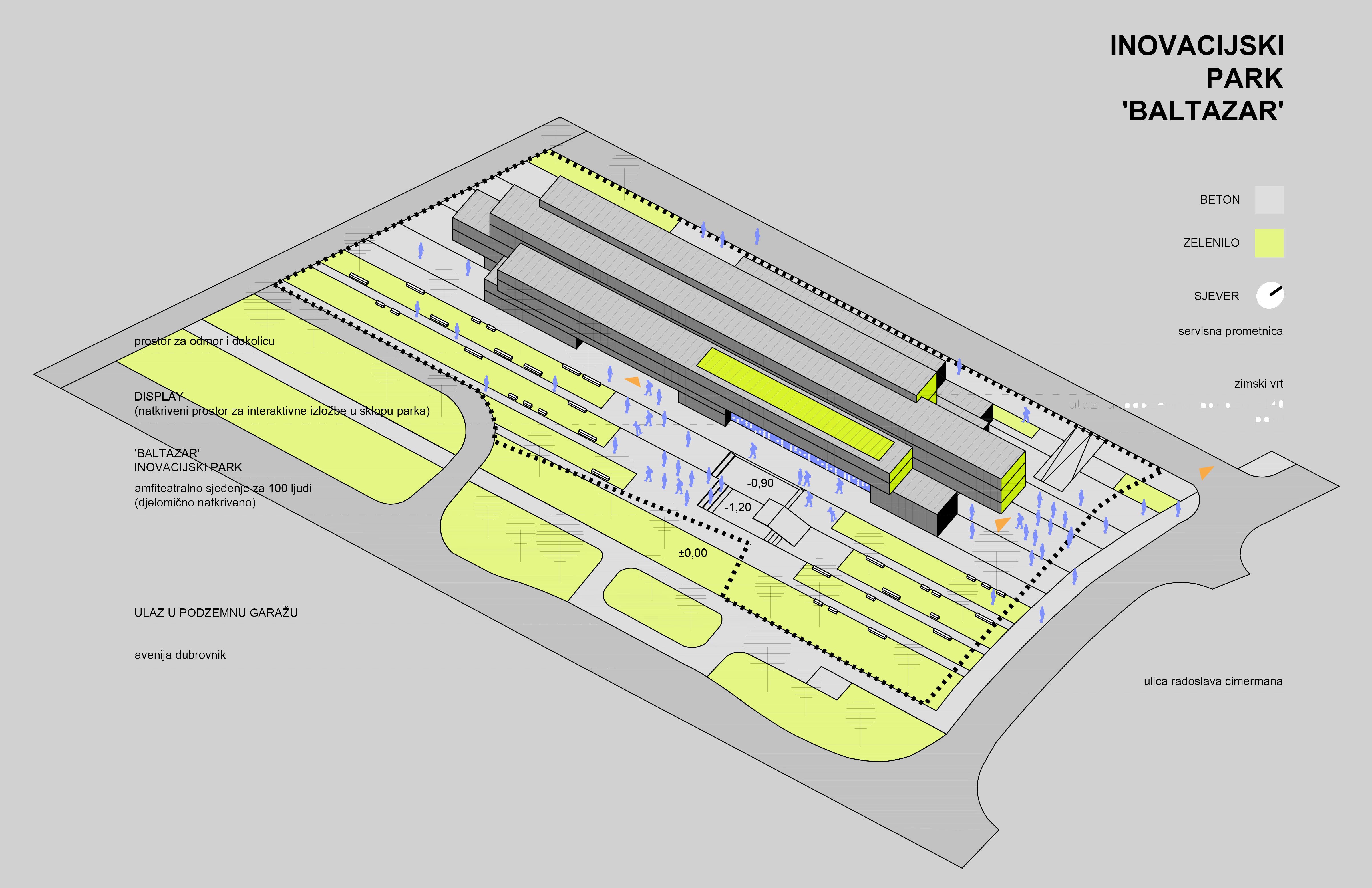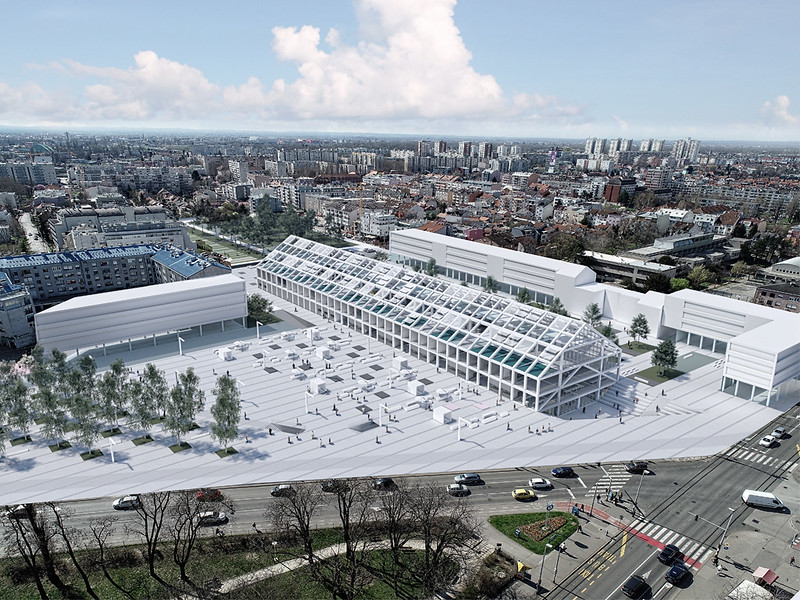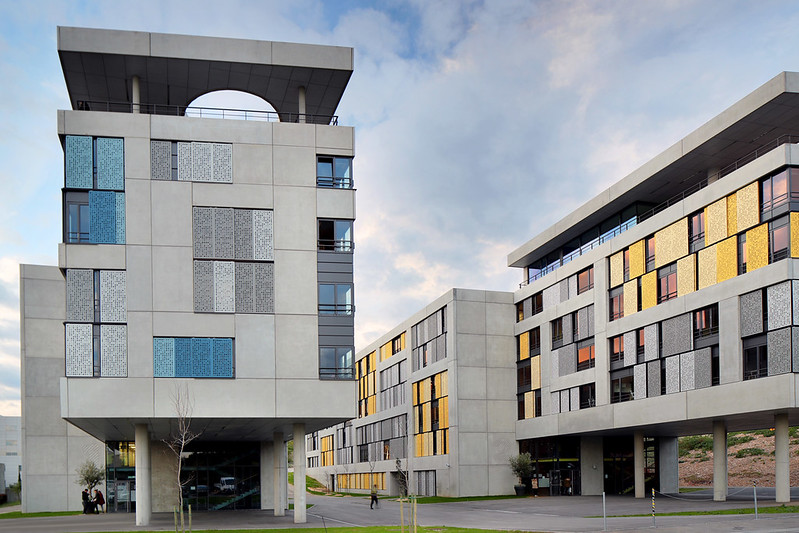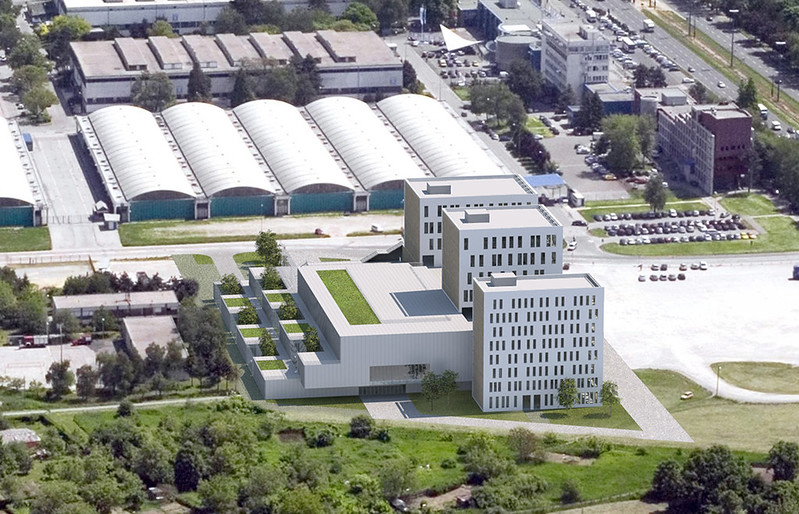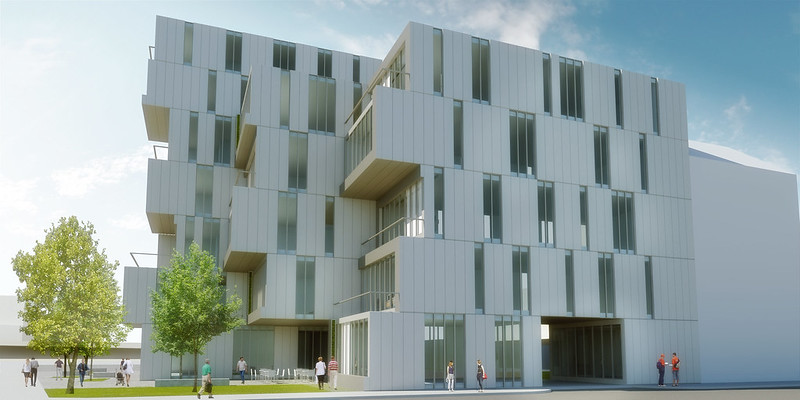SEECEL (The South East European Center for Entrepreneurial Learning) brings together more content for different purposes. The basic function is administrative with accommodating also includes multiple workshops, classrooms for seminars, congresses, etc. SEECEL center consists of five functional groups: office area, area for sharing of knowledge, accomodation and restaurants, service and garage and outdoor areas - innovation park.
The importance of energy efficiency defined that building maximally capture southern orientation, the elongation of the facility uses a rational corridor system of space and functional groups, and their overlap in places where specific internal connections are programmed. Structural shifts in the plates provides a direct southern brightness of internal communication corridors on the upper floors of offices and a hotel.
The content area neutrality and basic settings of stacking volume efficiency are adapted to the energy and research of architectural form as a whole comprises a number of cube. The result is an elongated dynamic form that is oriented with its oscillating appearance to the city Avenue on the south side.

