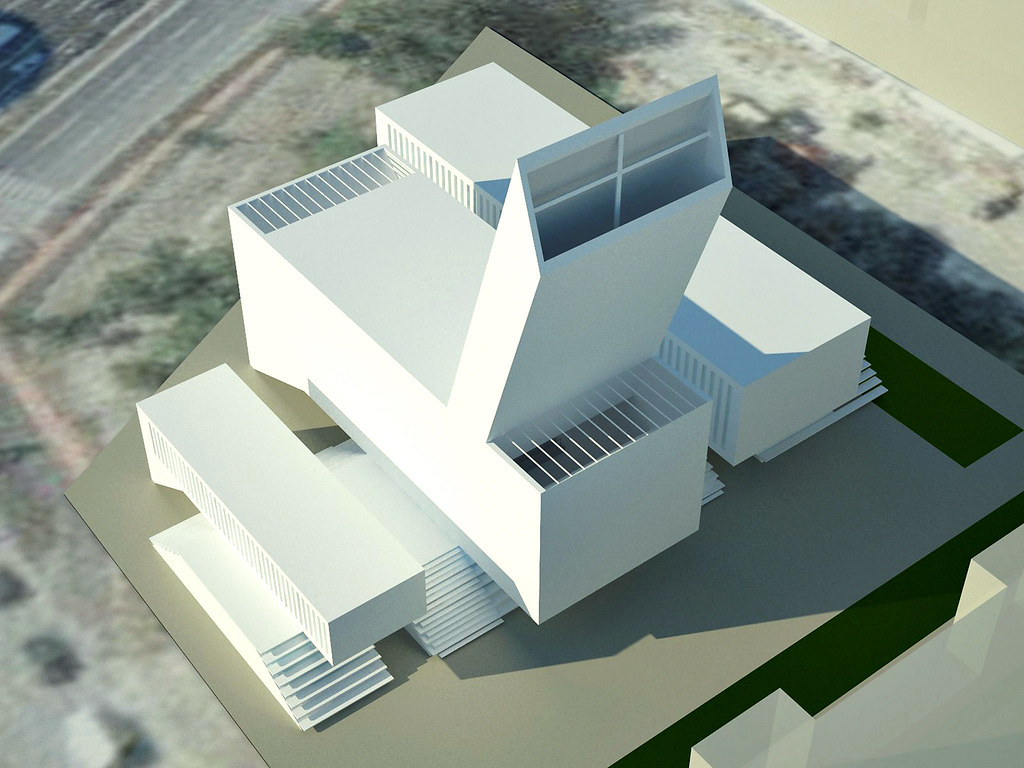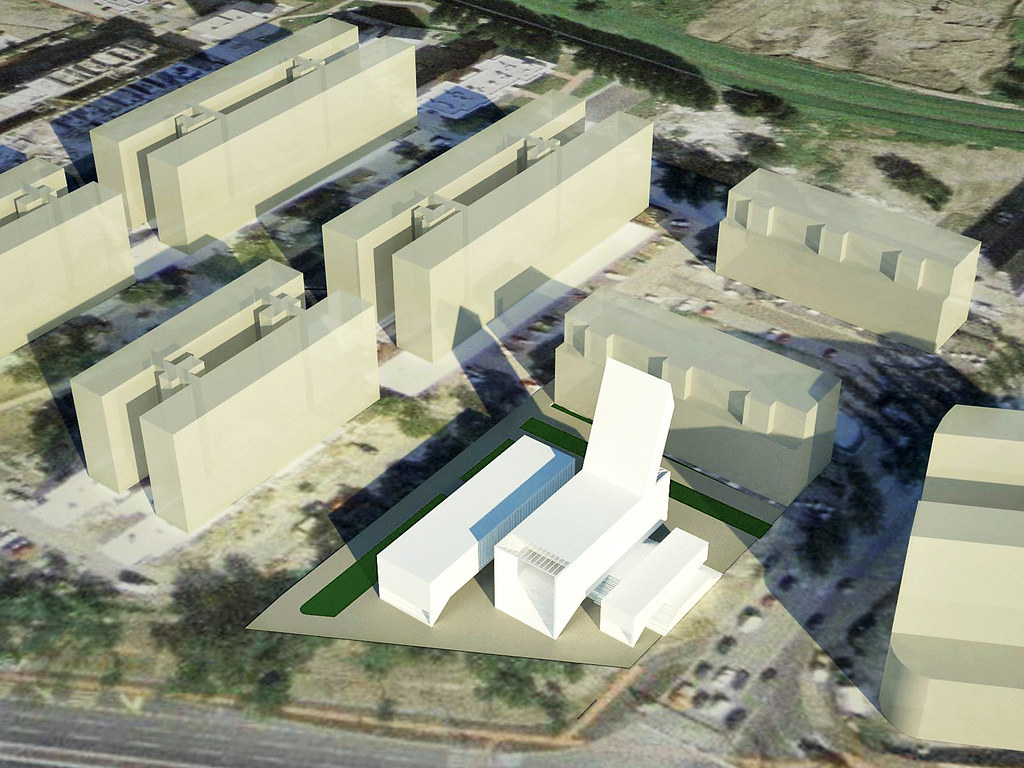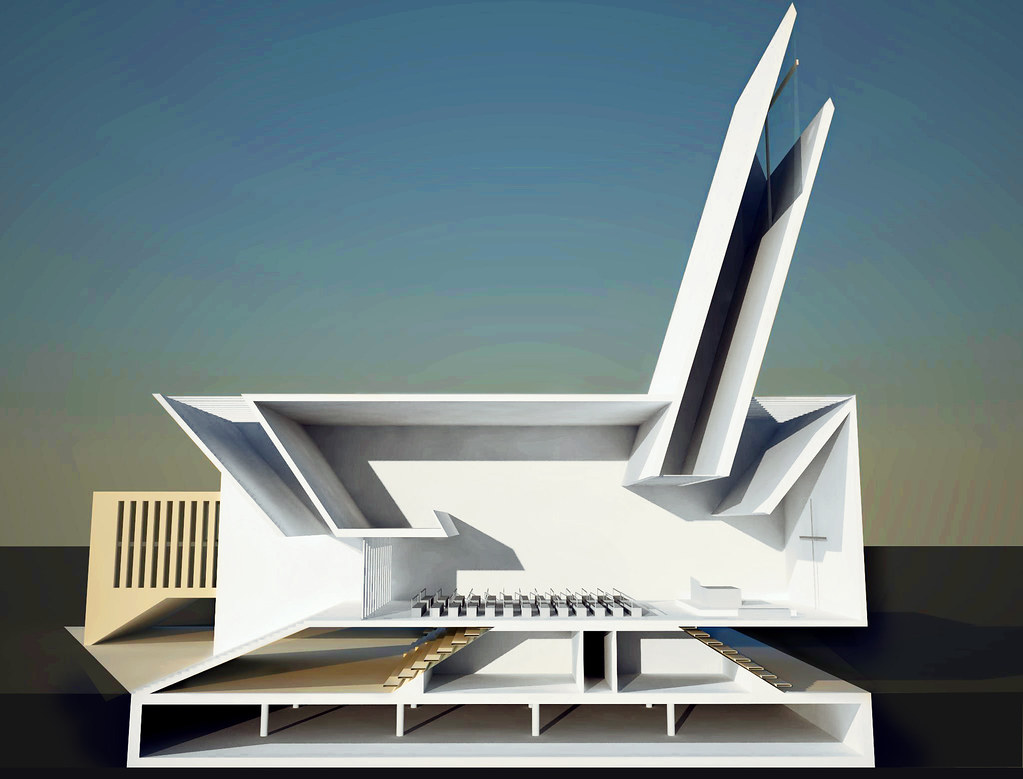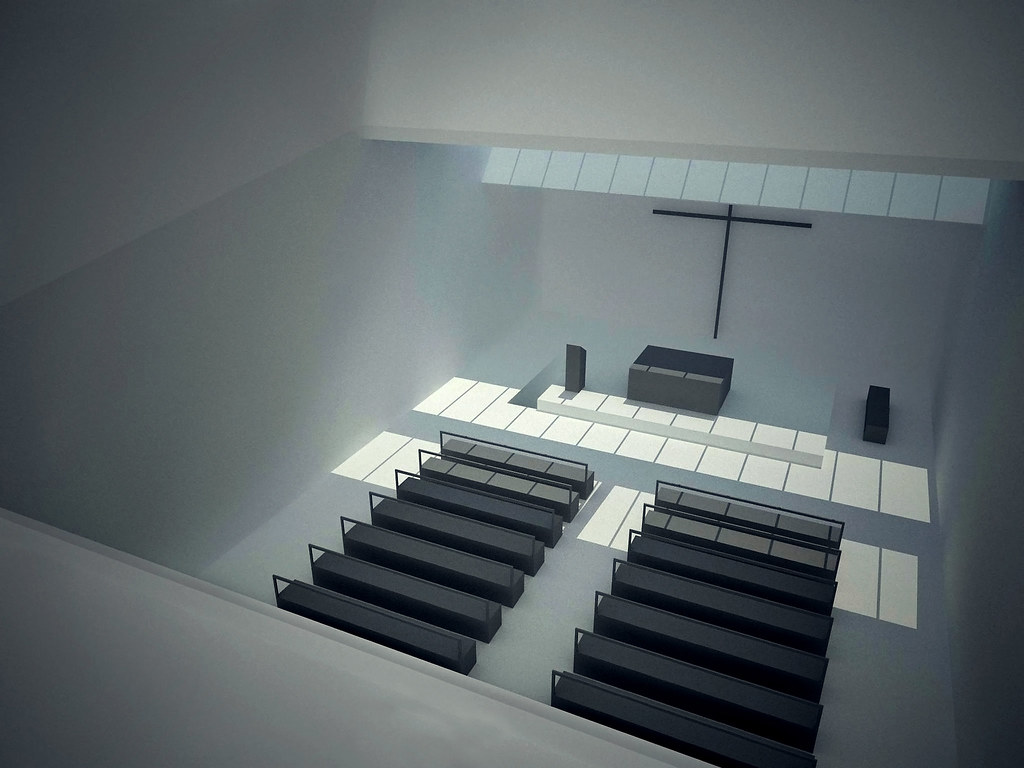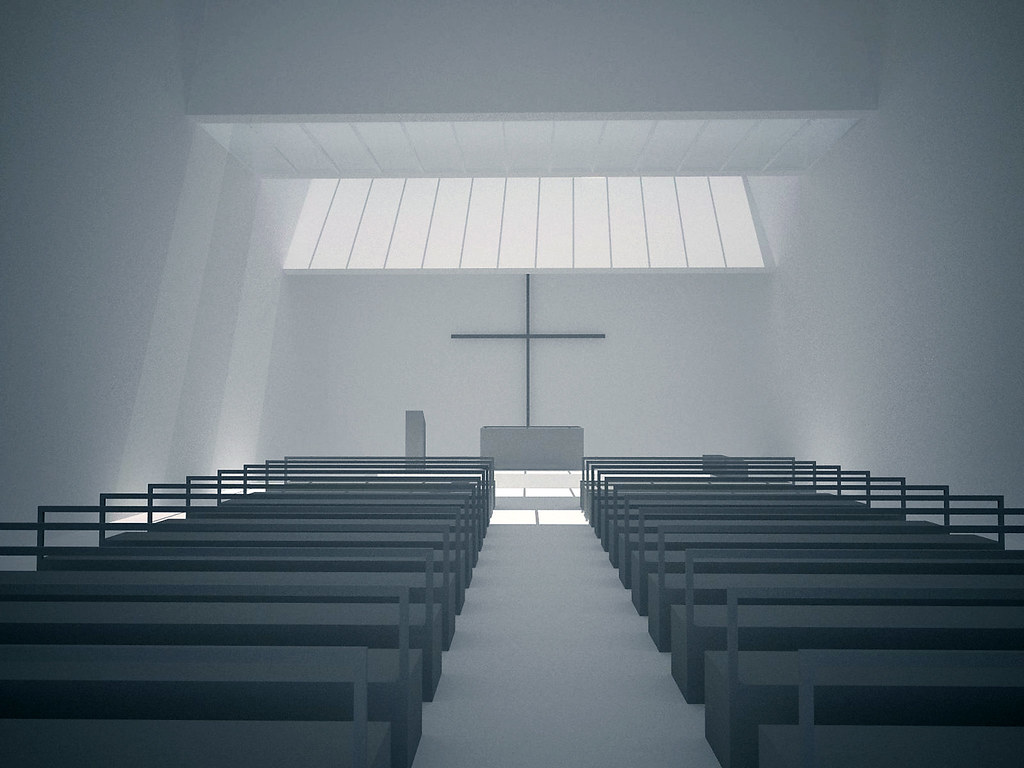The project was aiming to preserve the continuity of pedestrian flows and to blend into the newly built settlement with the existing dominant urban matrix. The project is planned in phases, in the first phase the church with accompanying programs of the church, pastoral center and Church Square, and in the second stage of the parish and hostel would be built.
The church occupies an elevated position in relation to the surrounding pedestrian area, creating new space for pedestrians and forms a high-quality covered zone of the church square and contributes to reducing the harmful influences of proximity to traffic. The Hostel is formed as a western slab with a view on the housing estate on one side and the church square on the other, mostly covering the square space and releasing the maximum of this public space and pedestrian connections.
